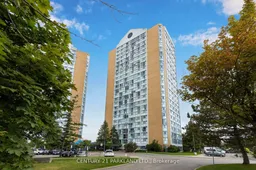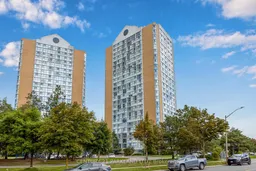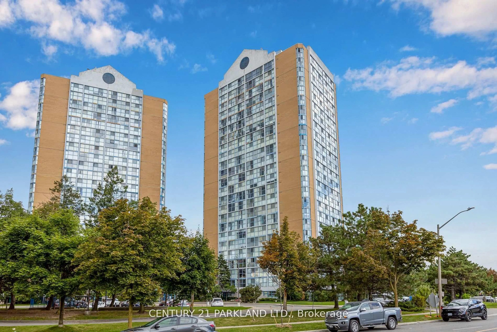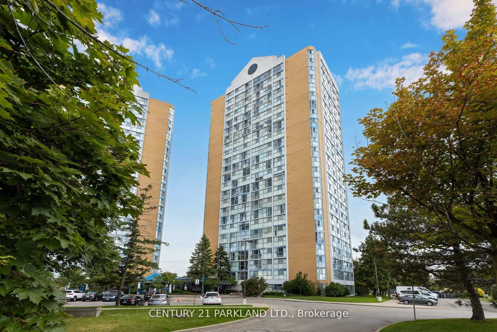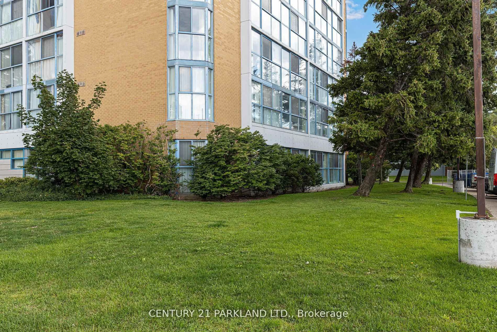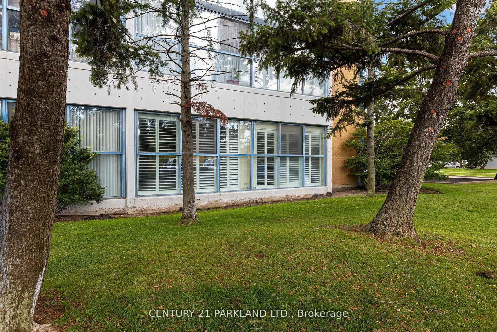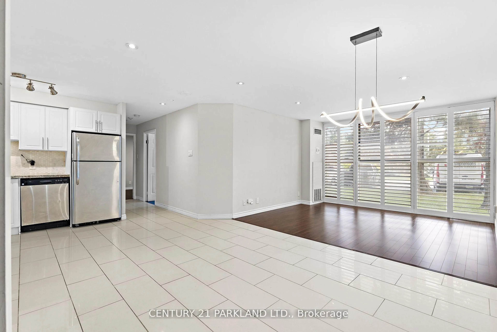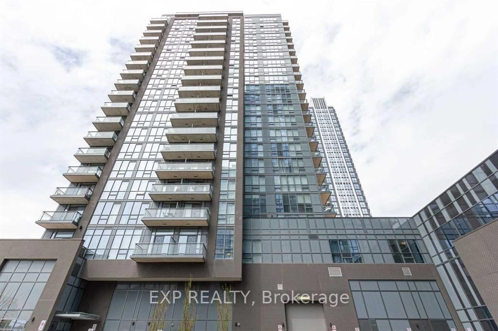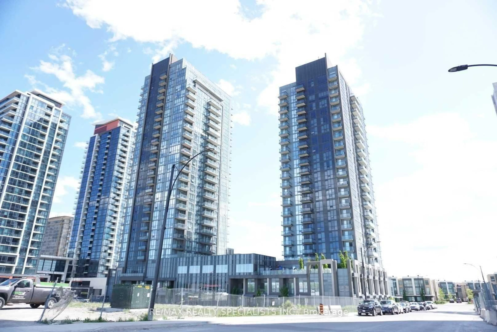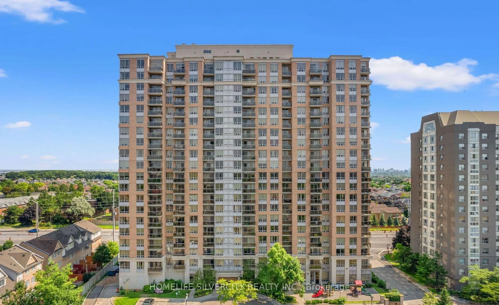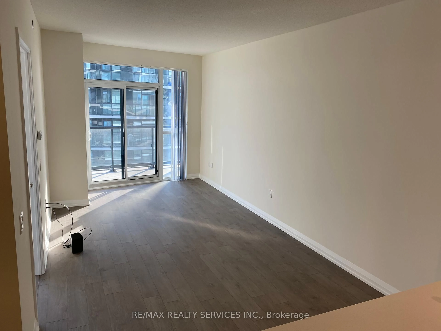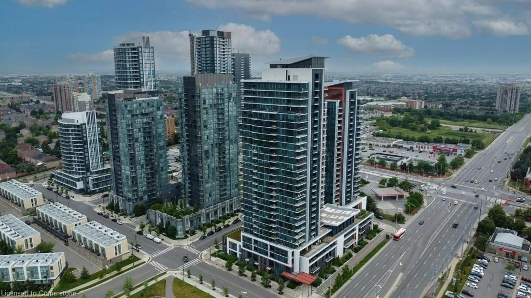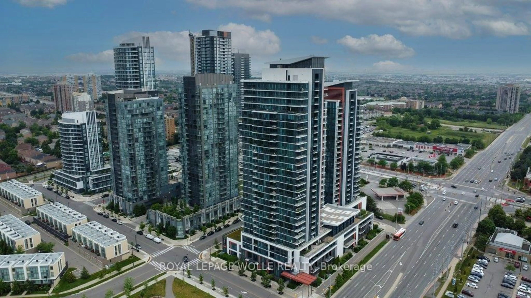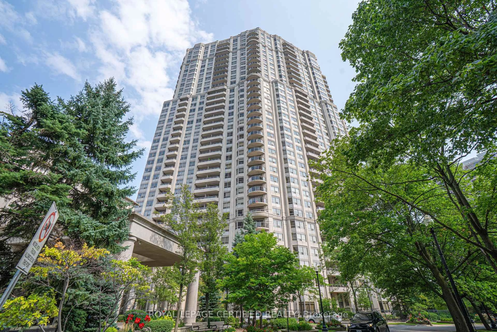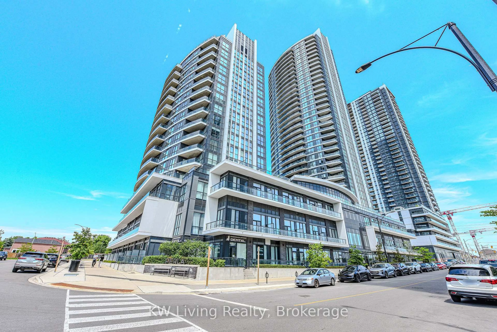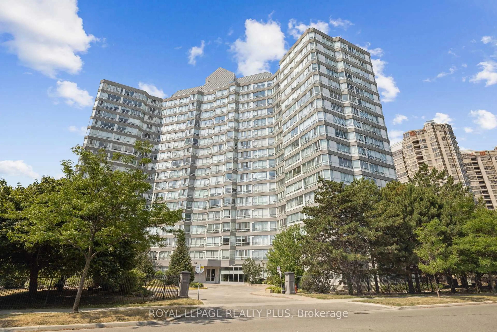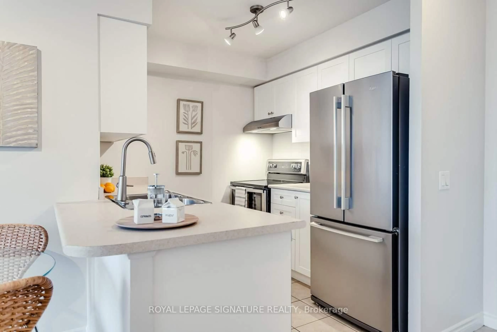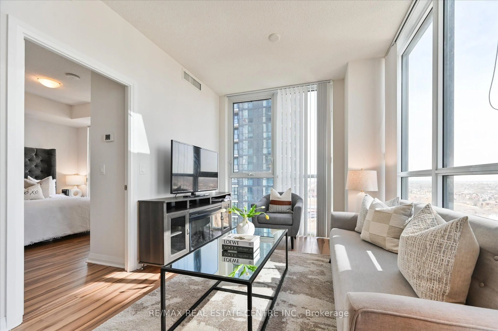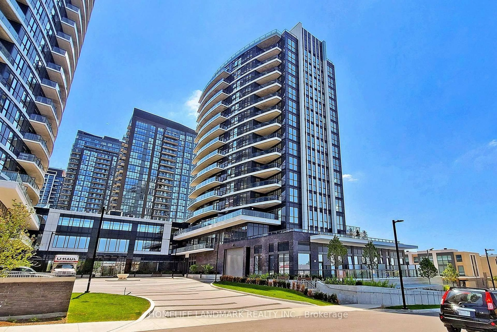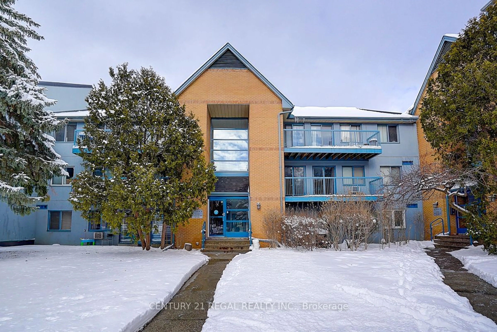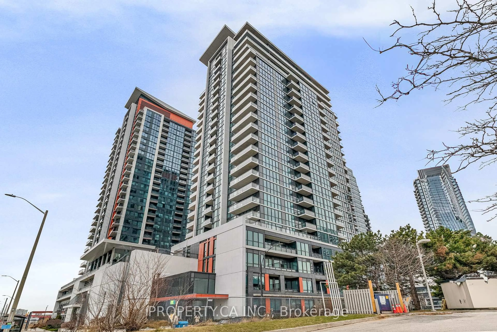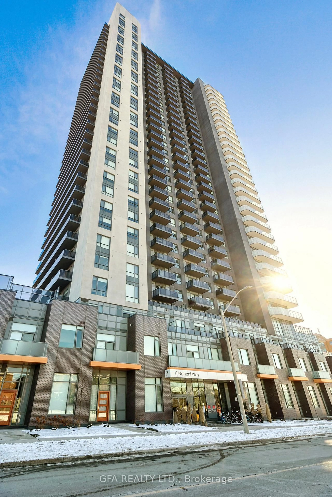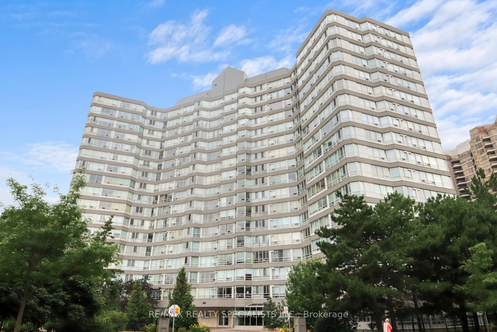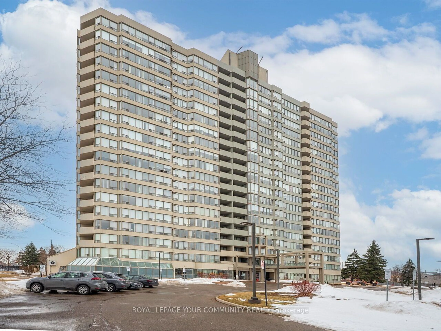35 Trailwood Dr #112, Mississauga, Ontario L4Z 3L6
Contact us about this property
Highlights
Estimated valueThis is the price Wahi expects this property to sell for.
The calculation is powered by our Instant Home Value Estimate, which uses current market and property price trends to estimate your home’s value with a 90% accuracy rate.Not available
Price/Sqft$448/sqft
Monthly cost
Open Calculator

Curious about what homes are selling for in this area?
Get a report on comparable homes with helpful insights and trends.
+25
Properties sold*
$582K
Median sold price*
*Based on last 30 days
Description
Welcome to the highly sought-after Anaheim Tower Condos in the heart of the Hurontario community! Enjoy over 1,000 sq ft of open-concept, spacious condo living with endless amenities and unbeatable convenience. This beautifully renovated main-floor unit offers 2 bedrooms, 2 full bathrooms, pot lighting, porcelain and laminate flooring throughout, and a modern kitchen with granite countertops and stainless steel appliances. An abundance of natural light flows through floor-to-ceiling, wall-to-wall windows with California shutters, showcasing unobstructed views and creating a warm, inviting atmosphere. Maintenance fees include all utilities ensuring a truly worry-free lifestyle. Building amenities feature an indoor pool, gym, sauna, billiards, library, party room, and ample visitor parking. Ideally located just minutes to shopping, schools, dining, Frank McKechnie Community Centre, parks, Hwy 410/403, and GO Transit. Everyday essentials like Ocean Fresh, Walmart, and top-rated schools are nearby for ultimate convenience. Includes 1 underground parking spot, fridge, stove, microwave, dishwasher, washer/dryer, ELFs, window coverings, and California shutters. A fantastic opportunity in a prime location. Your search ends here!
Property Details
Interior
Features
Main Floor
Living
3.8 x 3.26Laminate / Window Flr to Ceil / Pot Lights
Dining
4.85 x 3.82Ceramic Floor / Double Closet / Pot Lights
Kitchen
4.32 x 2.18Ceramic Floor / Stainless Steel Appl / Marble Counter
Primary
6.41 x 4.724 Pc Ensuite / W/I Closet / Laminate
Exterior
Parking
Garage spaces 1
Garage type Underground
Other parking spaces 0
Total parking spaces 1
Condo Details
Inclusions
Property History
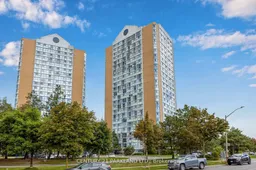 17
17