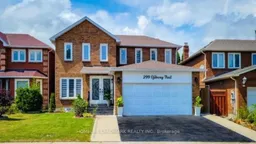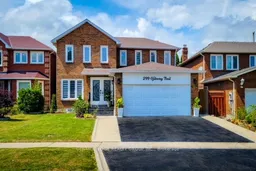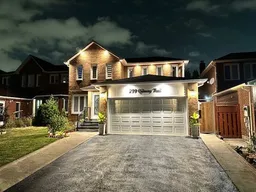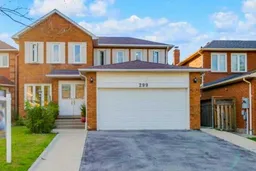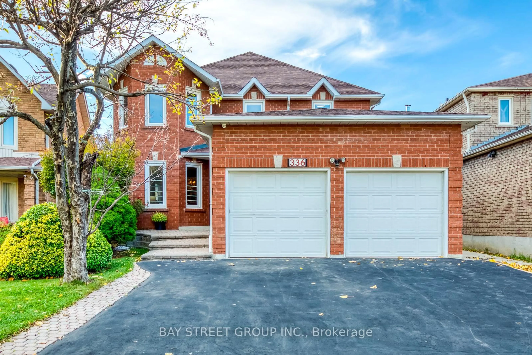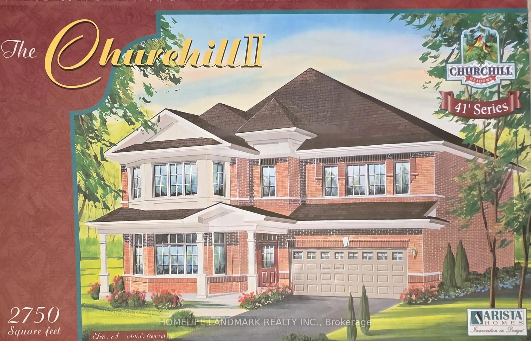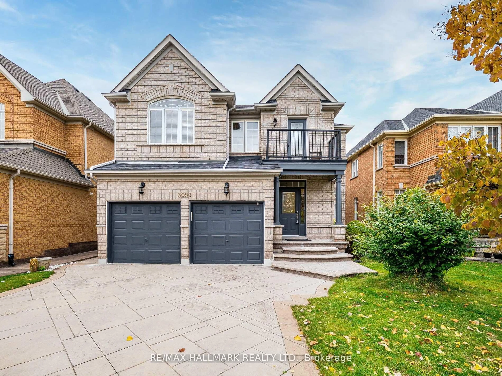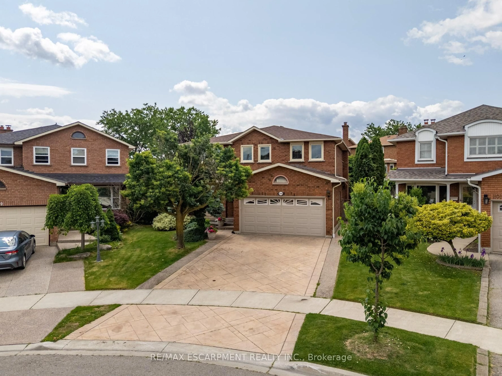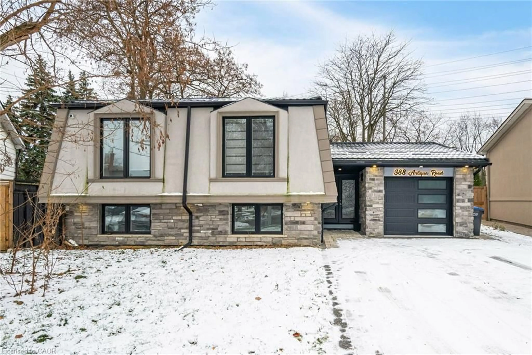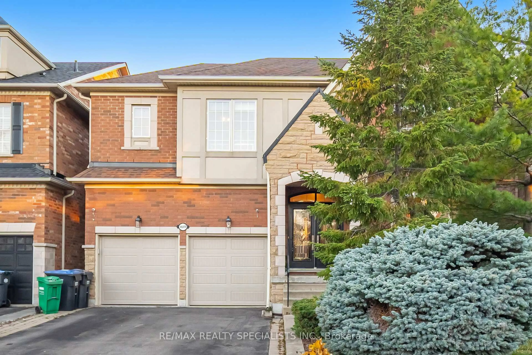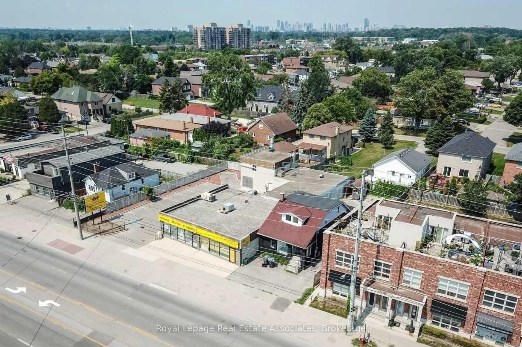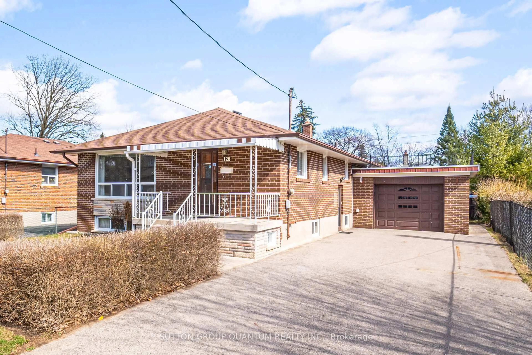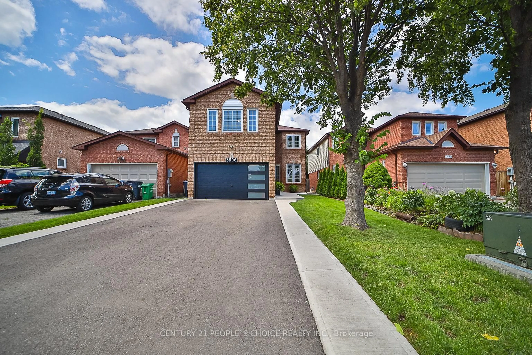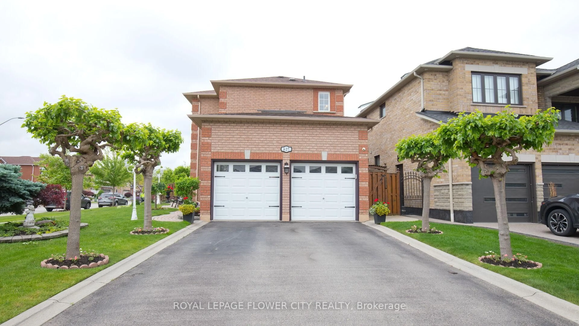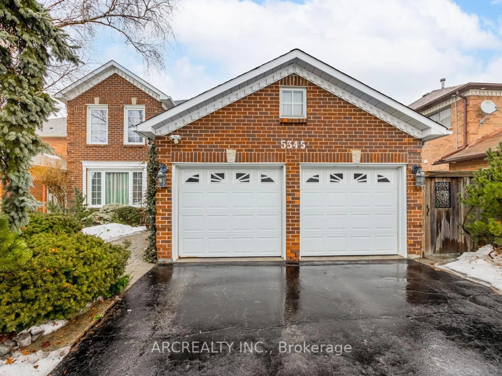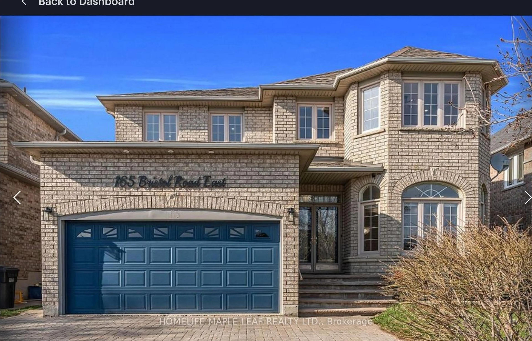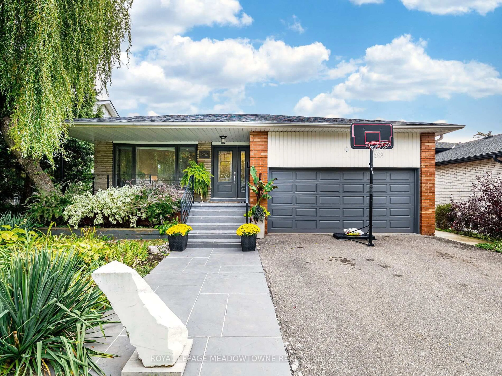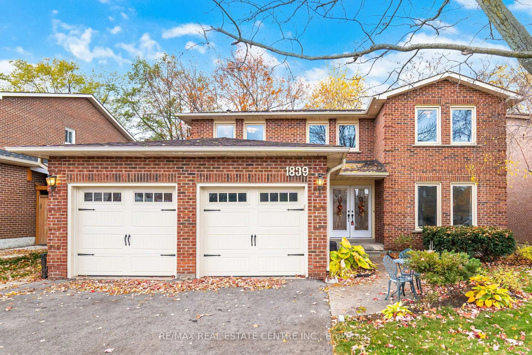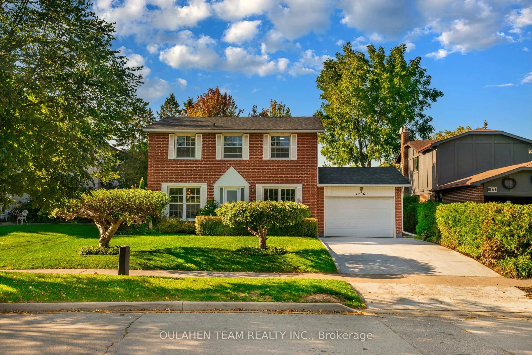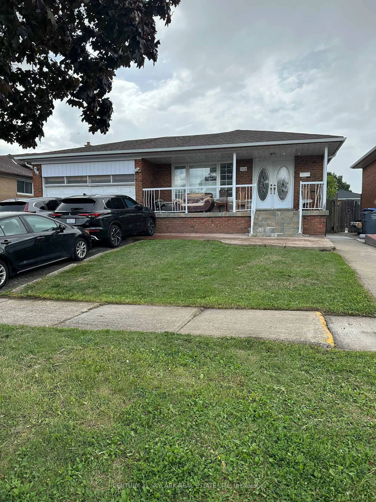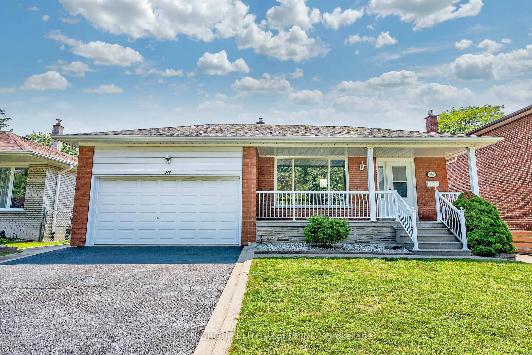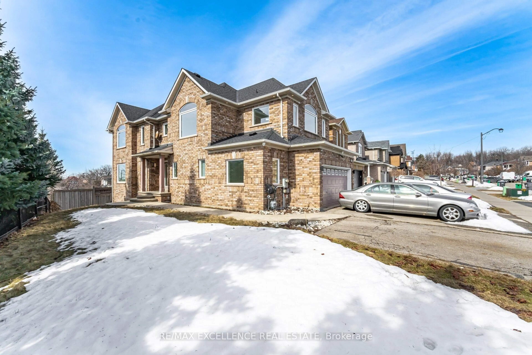An Absolute Show Stopper !! Newly Upgraded 4 Br Detached With 2 Br Bsmt Apt With Separate Entrance. Upgraded Floors And Pot Lighting Through Out, Spacious Living Room/Dining Room, Family Room With Fireplace. New Appliances, AC, Furnace (2023). Roof (2020). A Spacious In-Law Suite With Two Bedrooms, A Separate Entrance, A Full Bathroom, And A Kitchenette Is Located On The Lower Level Of The House With A Cold Cellar & Tons Of Storage Space. Enjoy A Wonderful Large Private Backyard With Fruit Trees And Evergreens. A Large Shed For Outdoor Storage. .Close To Go Train Station ##Beautiful House In One Of Mississauga's Most Desirable Locations ## 5 Minutes From Square One Shopping, 3 Minutes To Highway 403. Steps From Proposed LRT Station. Situated Close To Parks, Restaurants, Retail Establishments, And Highly Regarded Schools. With Easy Access To Major Highways And Public Transportation, Commuting Is A Breeze. This Is A Not To Be Missed Property. Offers Anytime!
Inclusions: Includes 3 Fridges, 2 Stove, 2 Dishwasher, 1 Washer, 1 Dryer. All Elfs
