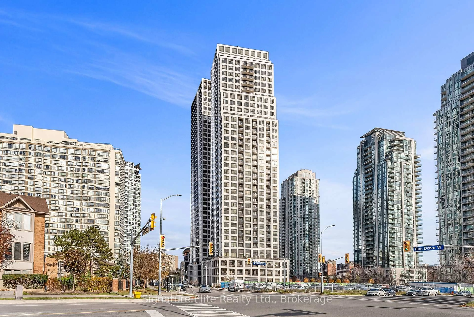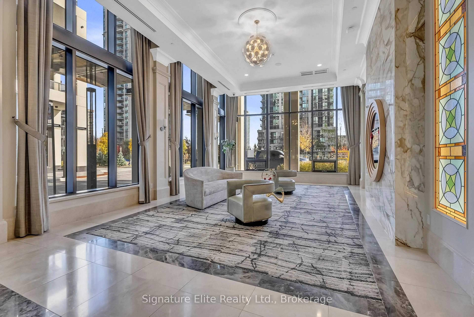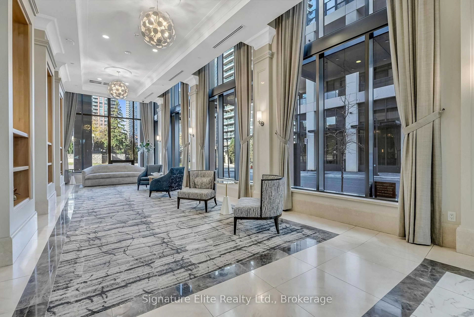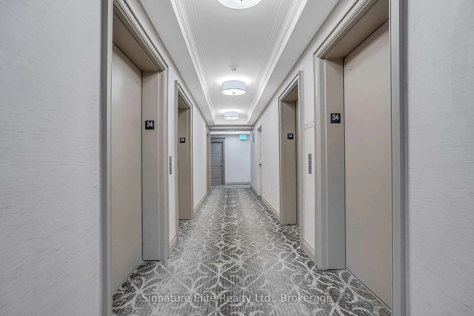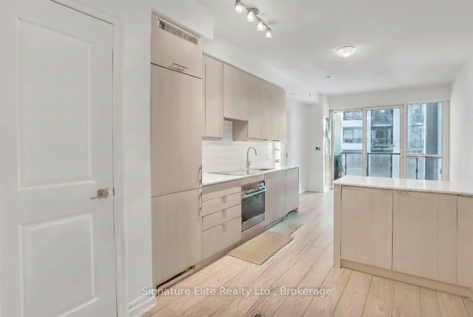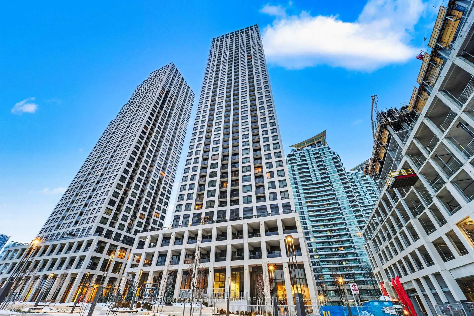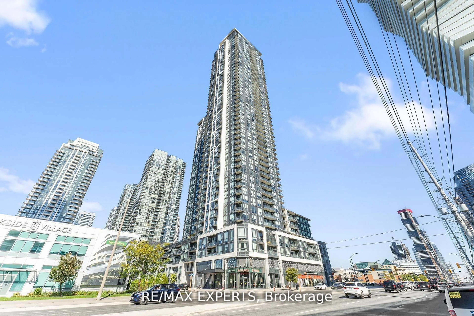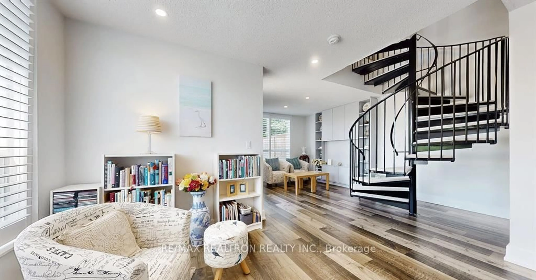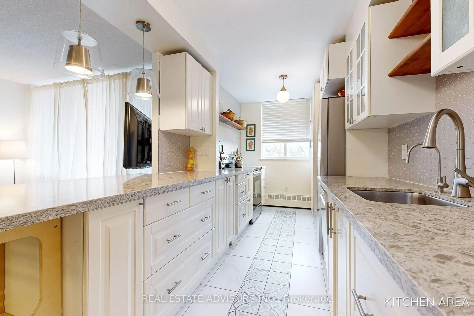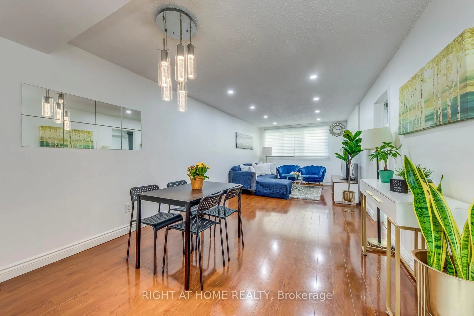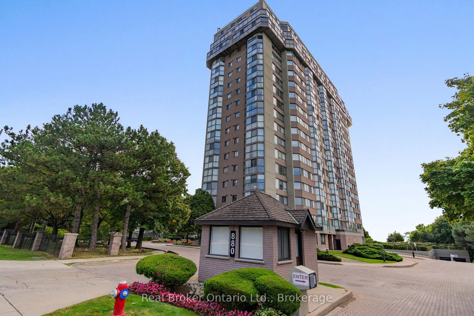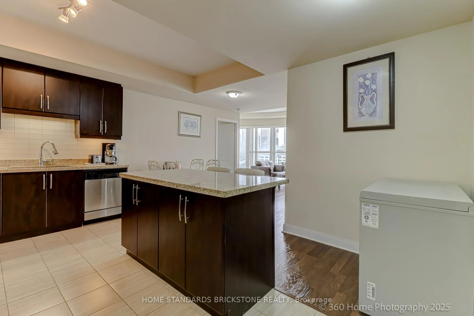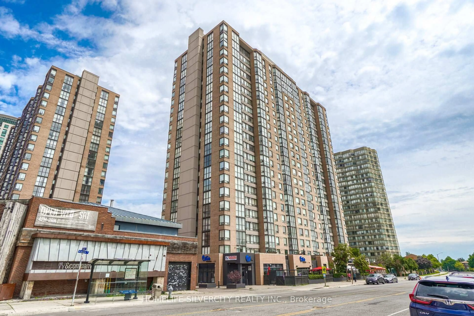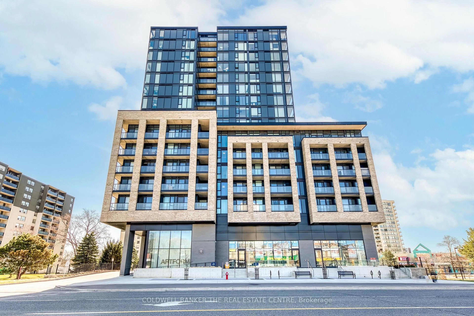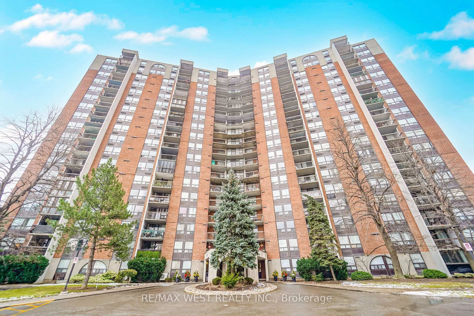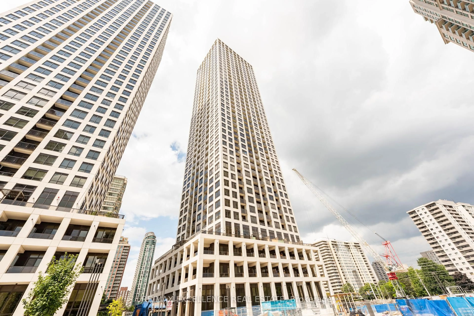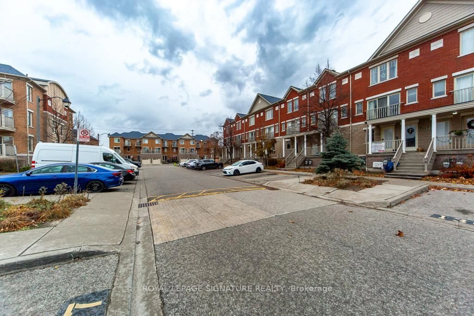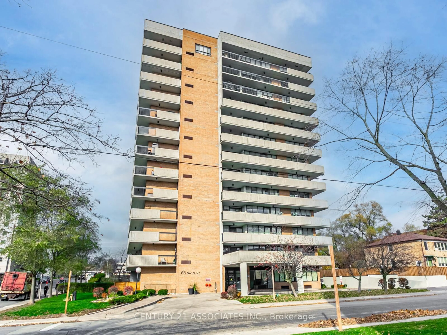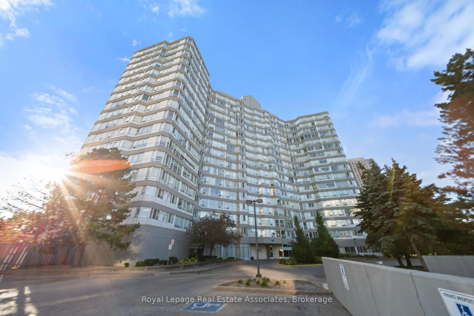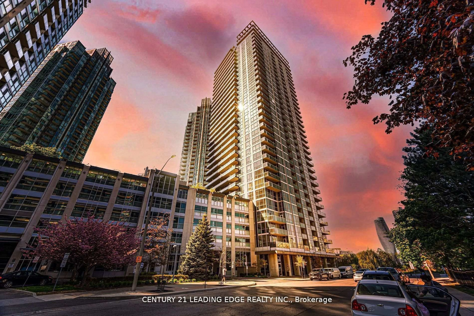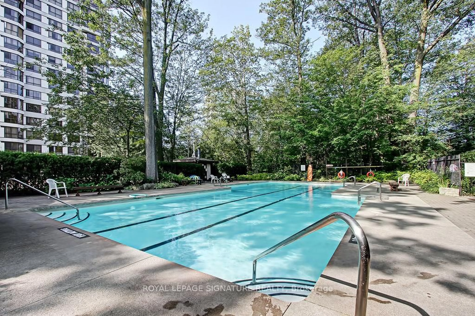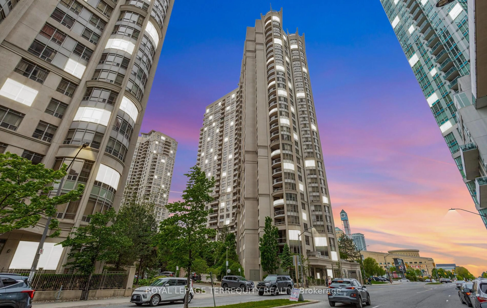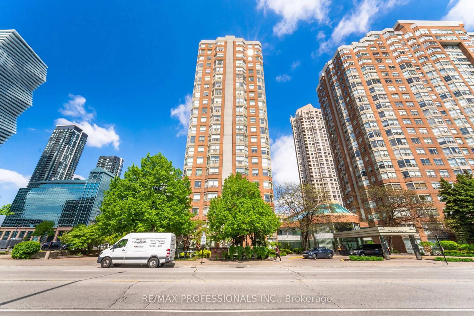36 Elm Dr #3402, Mississauga, Ontario L5B 0N3
Contact us about this property
Highlights
Estimated valueThis is the price Wahi expects this property to sell for.
The calculation is powered by our Instant Home Value Estimate, which uses current market and property price trends to estimate your home’s value with a 90% accuracy rate.Not available
Price/Sqft$890/sqft
Monthly cost
Open Calculator
Description
Welcome to Edge Tower 2, Mississauga's newest luxury landmark just steps from Square One. This brand-new 2-bedroom, 2-bathroom condo sits high on the 34th floor, offering breathtaking views and nearly 750 sq. ft. of practical, modern living space. Designed for both style and comfort, the suite features 9-ft smooth ceilings, premium wide-plank laminate flooring, quartz countertops, integrated kitchen appliances, a sleek frameless glass shower, and convenient in-suite laundry. Enjoy underground parking and a private locker, along with an impressive lineup of world-class amenities including a 24-hour concierge, fitness centre, yoga studio, sports and media lounges, rooftop terrace with fire pit, party room, guest suites, Wi-Fi lounge, meeting room, art centre, new playland and nursery school, and ample visitor parking. Located in the heart of Mississauga's City Centre, you're just steps to Square One Shopping Centre, cafés, restaurants, parks, grocery stores, banks, and major transit options-including the GO Station and the future Hurontario LRT. Quick access to Highways 401, 403, 407, 410, and the QEW makes commuting effortless. Whether you're an investor seeking a turnkey rental (currently tenanted at $2,650/month) or an end user searching for a spacious, modern 2-bedroom unit, this suite is the perfect fit. If you're looking for a large, luxurious condo in Mississauga, this one is a must-see!
Property Details
Interior
Features
Main Floor
Kitchen
3.02 x 4.25Open Concept / B/I Appliances / Centre Island
Primary
3.4 x 4.154 Pc Ensuite / Large Window / W/I Closet
2nd Br
2.81 x 2.92Large Window / Closet
Dining
3.02 x 2.5Open Concept / Combined W/Living
Exterior
Features
Parking
Garage spaces 1
Garage type Underground
Other parking spaces 0
Total parking spaces 1
Condo Details
Amenities
Concierge, Guest Suites, Gym, Media Room, Party/Meeting Room, Rooftop Deck/Garden
Inclusions
Property History
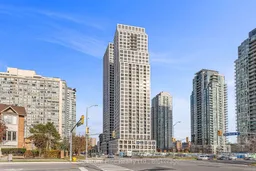 28
28
