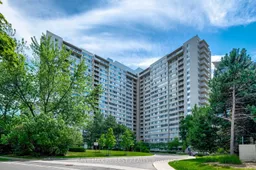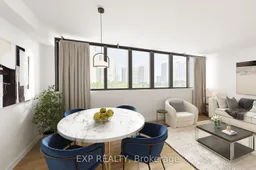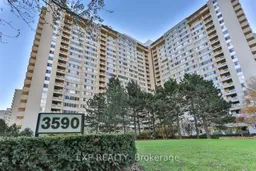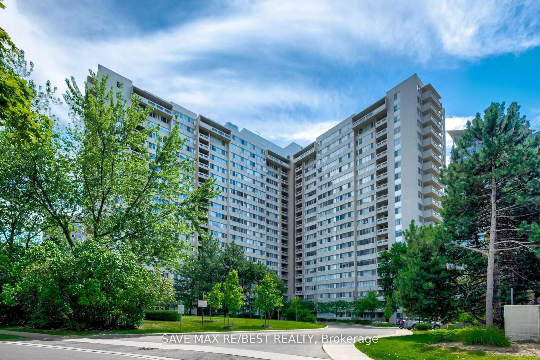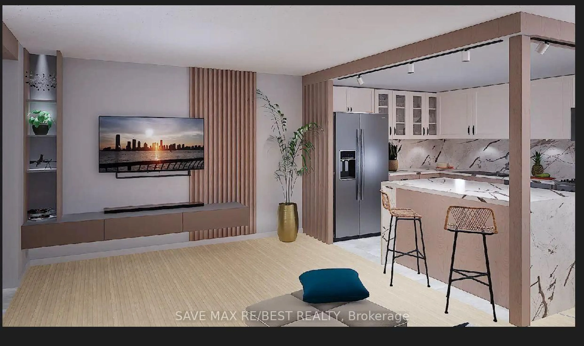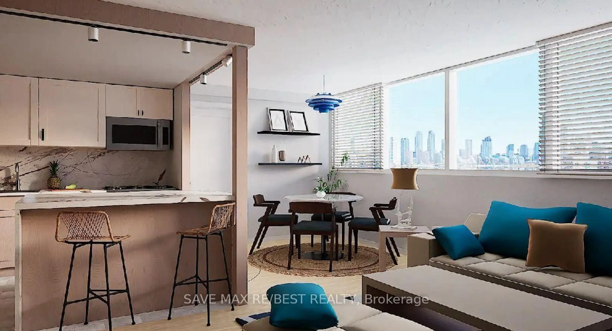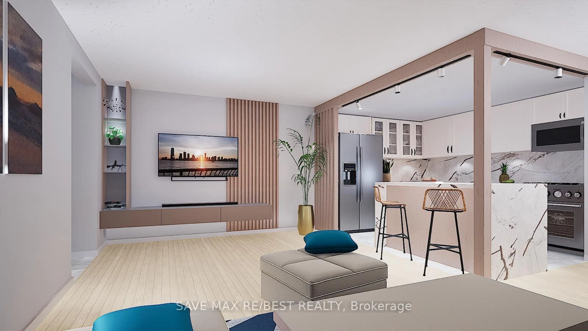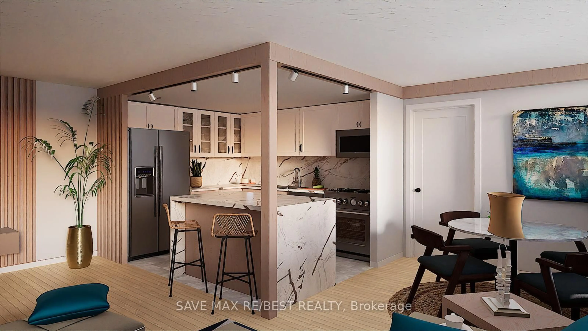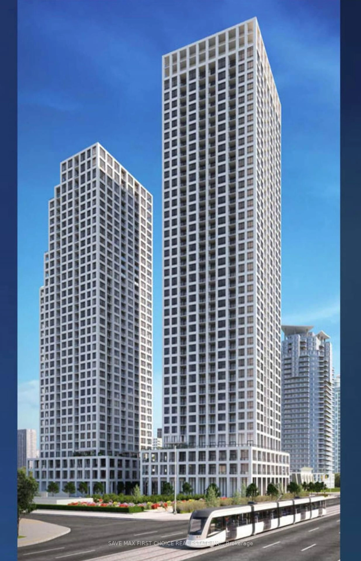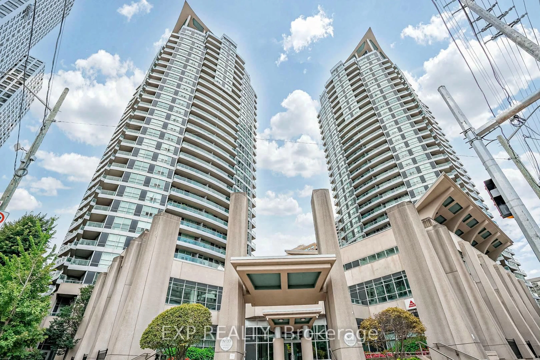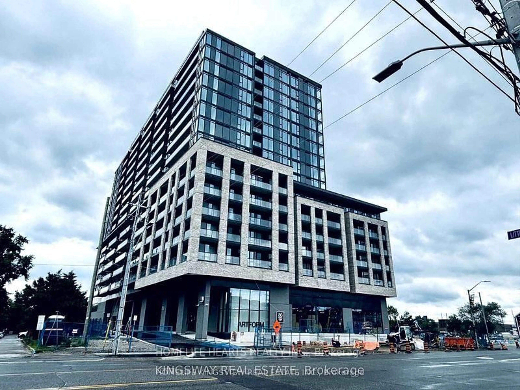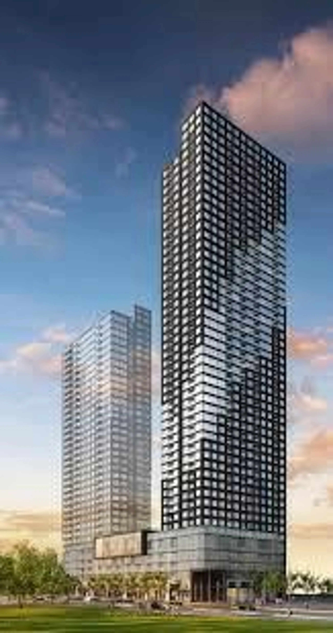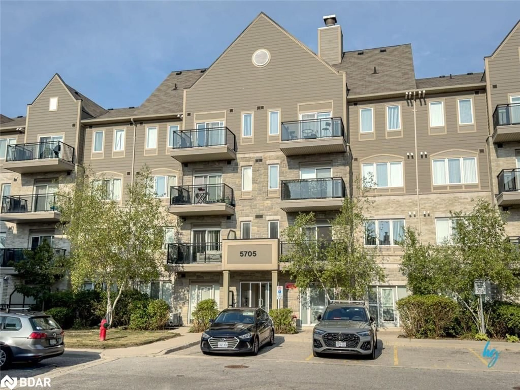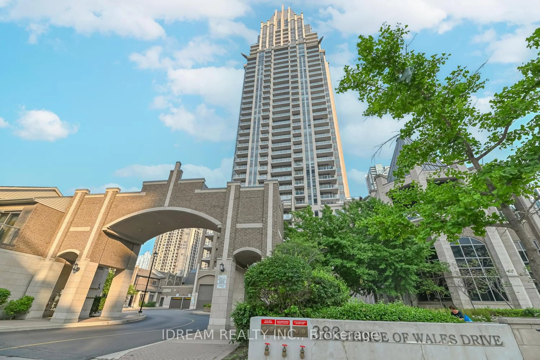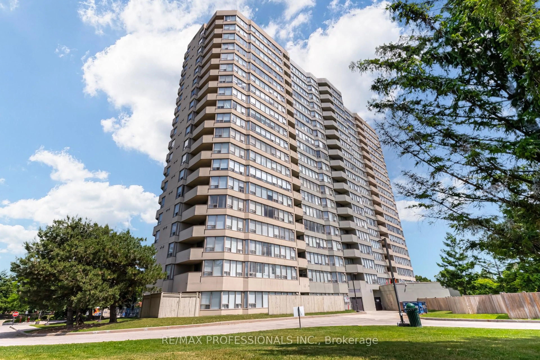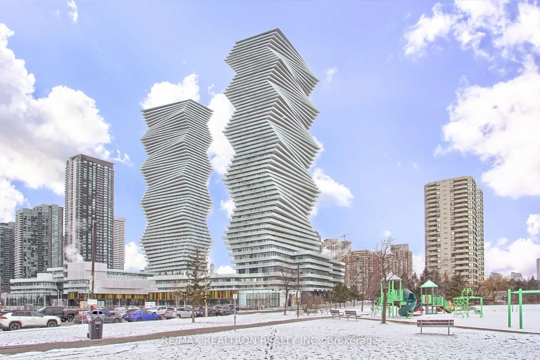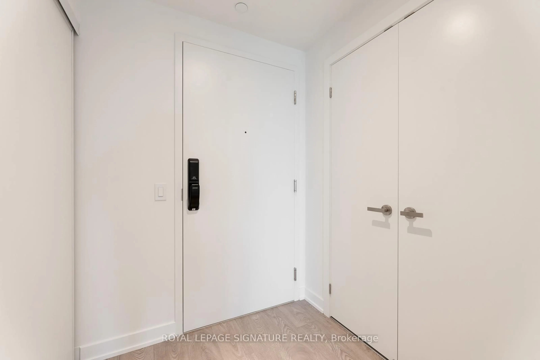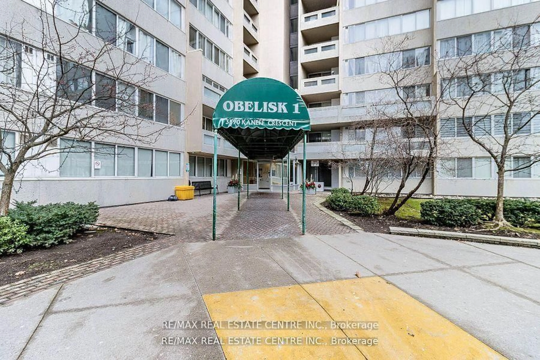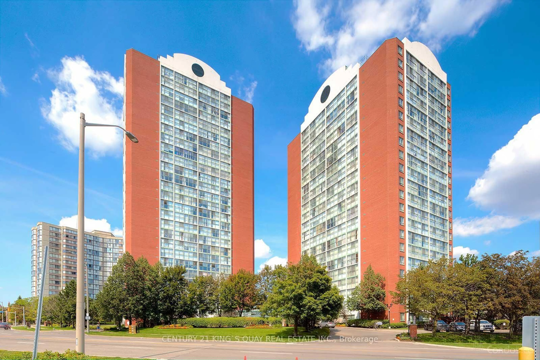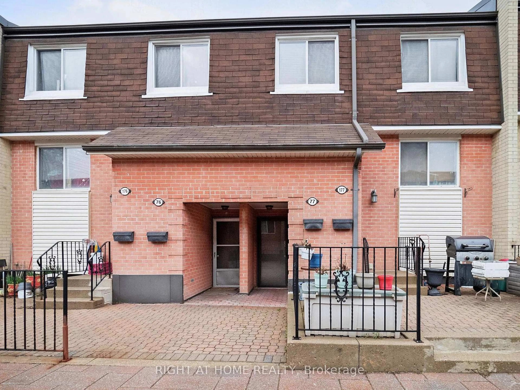3590 Kaneff Cres #706, Mississauga, Ontario L5A 3X3
Contact us about this property
Highlights
Estimated valueThis is the price Wahi expects this property to sell for.
The calculation is powered by our Instant Home Value Estimate, which uses current market and property price trends to estimate your home’s value with a 90% accuracy rate.Not available
Price/Sqft$445/sqft
Monthly cost
Open Calculator

Curious about what homes are selling for in this area?
Get a report on comparable homes with helpful insights and trends.
+13
Properties sold*
$620K
Median sold price*
*Based on last 30 days
Description
This stunning condo to be Fully Renovated as per the renderings in Prestigious Mississauga city centre Community! Enter into a brand new abode nestled in a well-established and highly sought-after Mississauga neighbourhood just steps from the upcoming LRT and surrounded by incredible amenities. This rarely offered gem features 3 spacious bedrooms, 2 parking spots, and an impressive 1200-1400 sq. ft. of living space, perfect for growing families or those who simply crave more room. The condo will be Meticulously renovated from top to bottom, to give it a brand new look everything will be new, from the modern open-concept kitchen and high-end appliances to stylish bathrooms, contemporary light fixtures, and sleek wall finishes. The thoughtfully designed interiors, showcased in the listing renderings, offer buyers the unique opportunity to personalize select finishes to suit their own tastes customization options can be discussed. Whether you're a first-time buyer or a savvy investor, this home offers unmatched value and style at an exceptionally low price. Move in with confidence and experience the comfort of luxury living in a designer-inspired space all without the premium price tag. Don't miss your chance to own this one-of-a-kind residence in one of Mississauga's finest communities. Book your showing today!
Property Details
Interior
Features
Flat Floor
Living
5.893 x 2.0hardwood floor / Combined W/Dining / Large Window
Br
4.039 x 3.251hardwood floor / Large Window / Closet
2nd Br
3.912 x 2.819hardwood floor / Large Window / Closet
Dining
2.794 x 2.0hardwood floor / Combined W/Living / Large Window
Exterior
Features
Parking
Garage spaces 2
Garage type Underground
Other parking spaces 0
Total parking spaces 2
Condo Details
Amenities
Exercise Room, Guest Suites, Indoor Pool, Tennis Court, Visitor Parking, Sauna
Inclusions
Property History
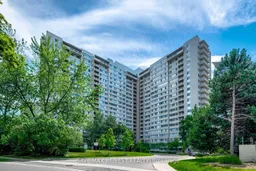 21
21