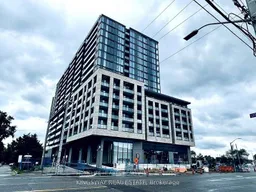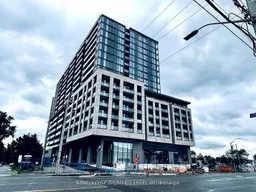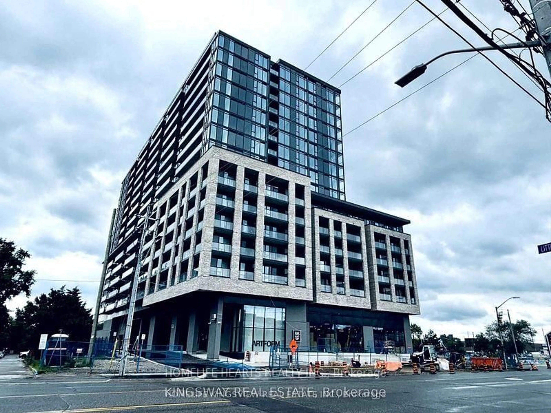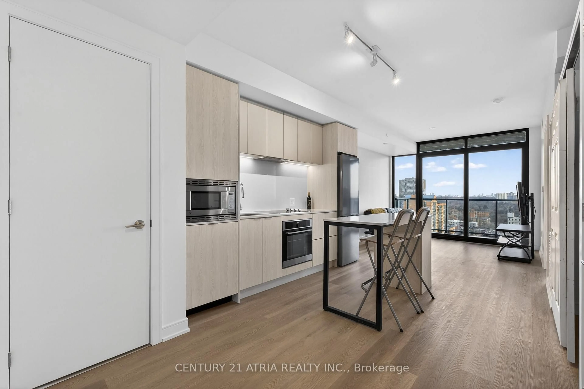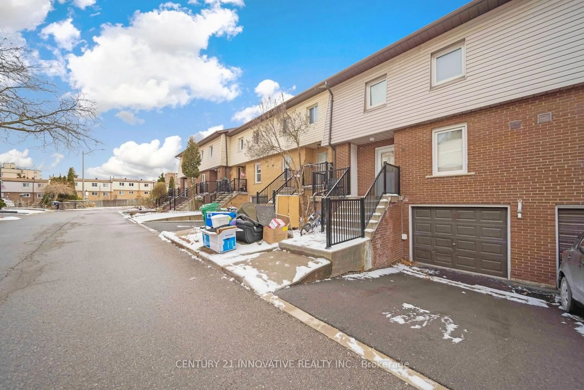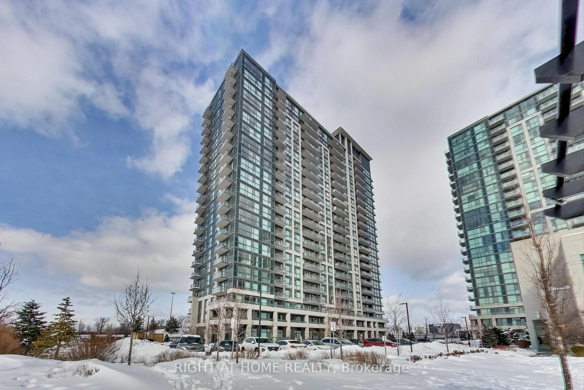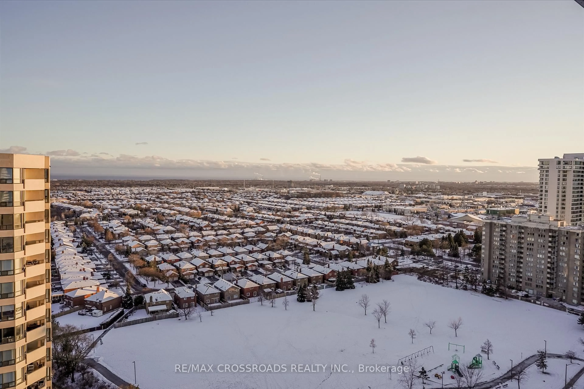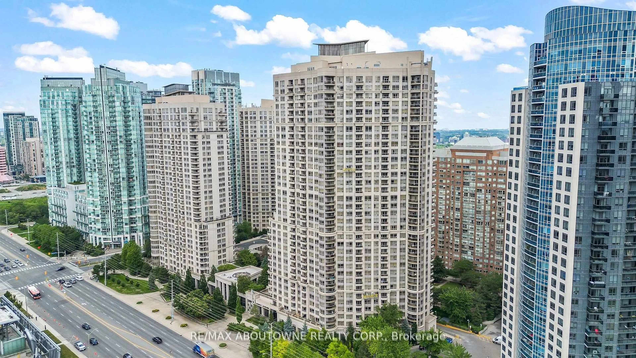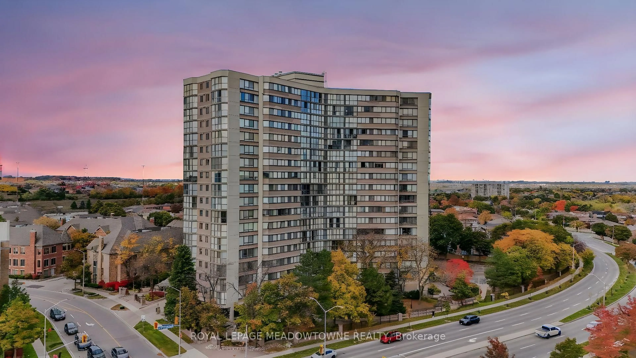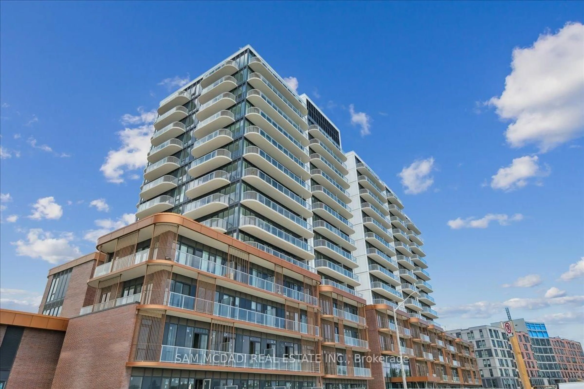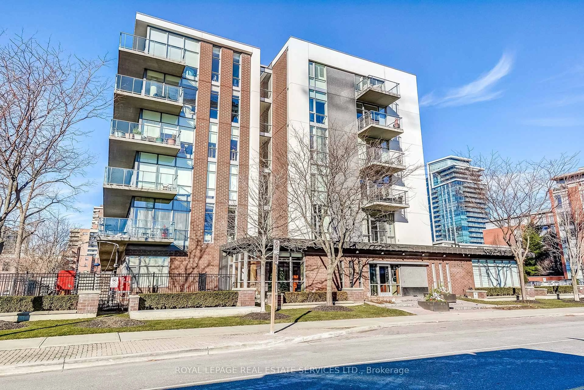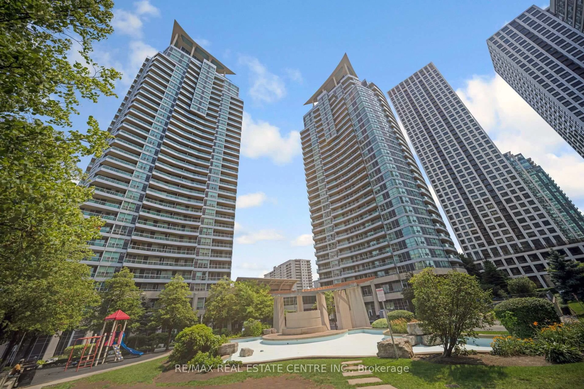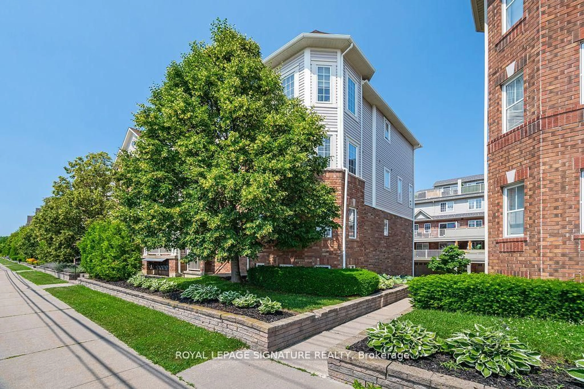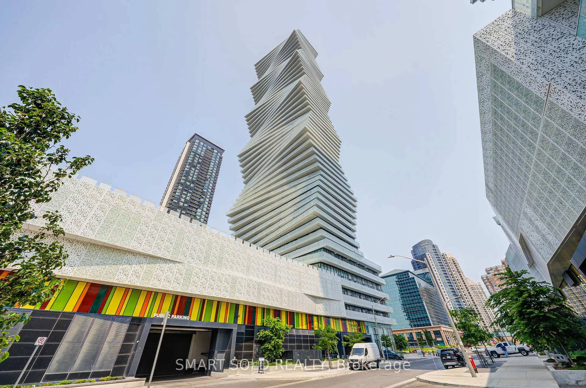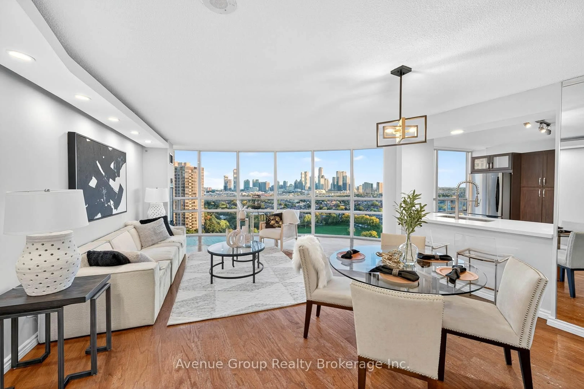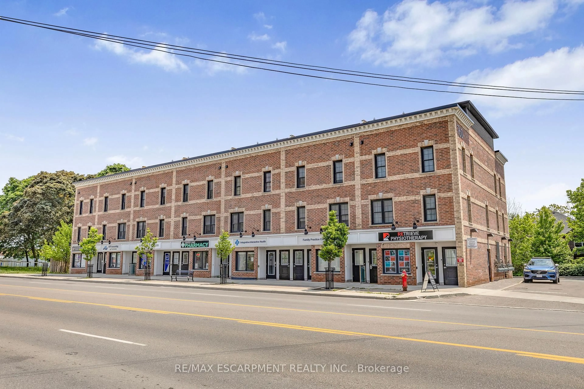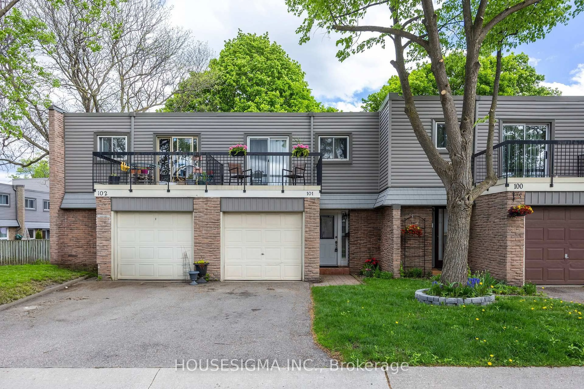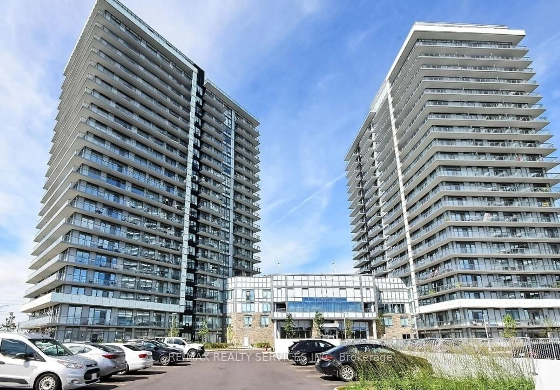86 Dundas St #421, Mississauga, Ontario L5A 1W4
Contact us about this property
Highlights
Estimated valueThis is the price Wahi expects this property to sell for.
The calculation is powered by our Instant Home Value Estimate, which uses current market and property price trends to estimate your home’s value with a 90% accuracy rate.Not available
Price/Sqft$857/sqft
Monthly cost
Open Calculator
Description
Welcome To This Open Concept CORNER UNIT Condo Situated In Mississauga, Cooksville Central, Prime Location; Open Concept Living with 2 Bedrooms, Primary Has A 3-piece Ensuite Washroom; Good-sized 2nd Bedroom Plus A Den That Can Be Used As An Extra Living Space For Guests or home Office; 2 Full Washrooms Spacious Open Concept Layout Living And Dining Filled With Natural Light, A Modern Kitchen With Quartz Countertop, Backsplash, And Stainless Steel Appliances; Wraparound Open Balcony That Provides Abundance Of Natural Light, Relaxation, and Breathtaking Views From The Privacy Of the Balcony. The Location Offers Multiple Convenient Access Points To Restaurants, Groceries, Major Public Transportation (Mississauga Transit, Go Train, Go Bus,) Major Highway QEW, 403, And Hospitals, And The Upcoming Hurontario LRT And Bus Rapid Transit Stops
Property Details
Interior
Features
Main Floor
Living
7.01 x 4.18Combined W/Dining / Vinyl Floor
Dining
7.01 x 4.18Combined W/Living / Vinyl Floor
Kitchen
7.01 x 4.18Combined W/Dining / Vinyl Floor
Den
3.05 x 1.52Vinyl Floor
Exterior
Features
Parking
Garage spaces 1
Garage type Underground
Other parking spaces 0
Total parking spaces 1
Condo Details
Inclusions
Property History
 24
24