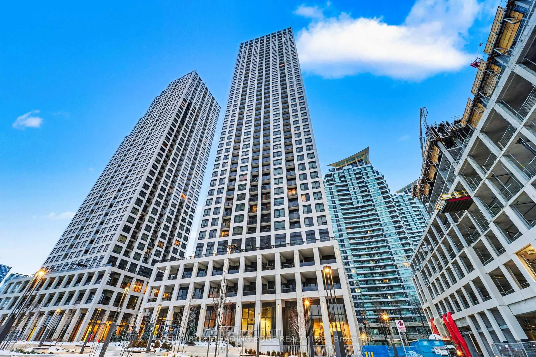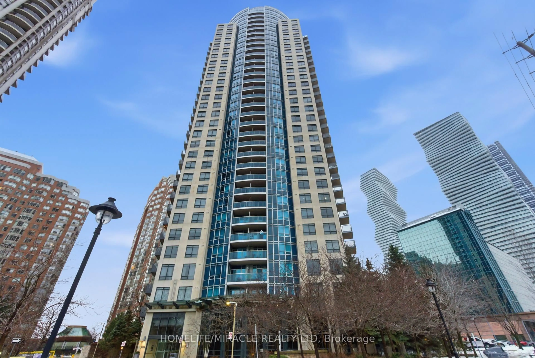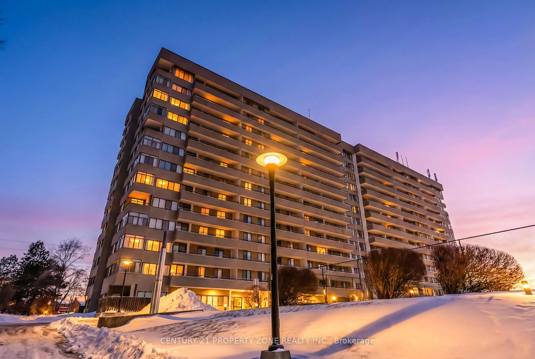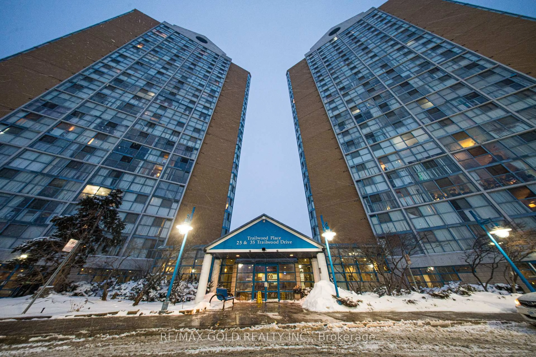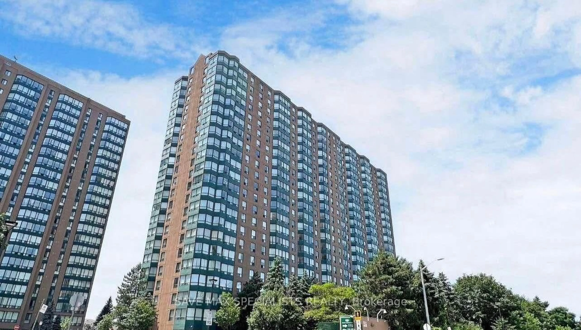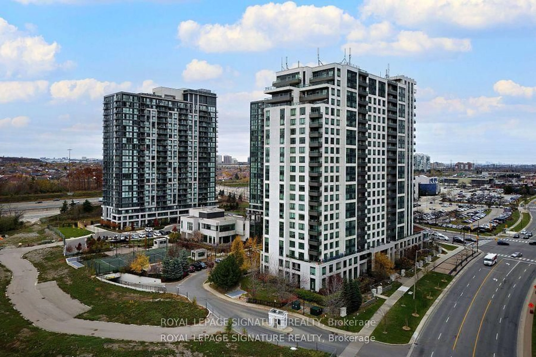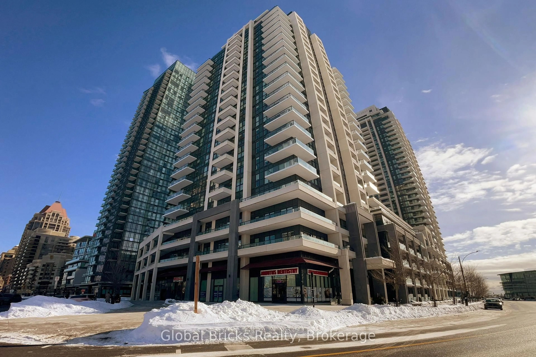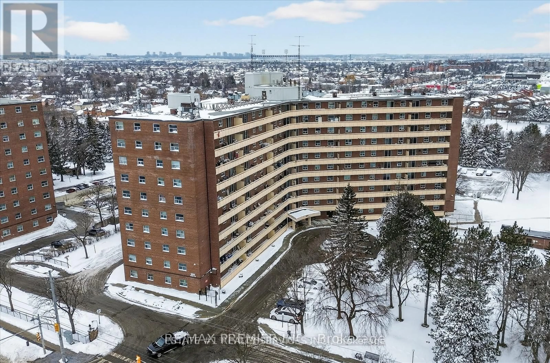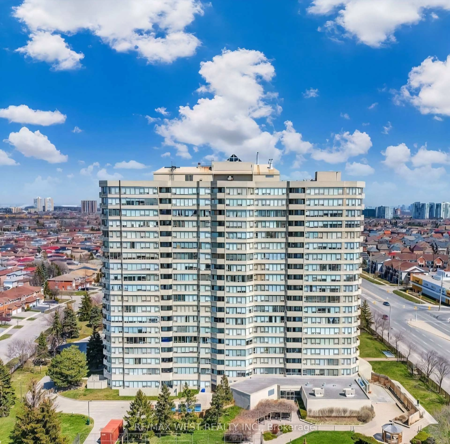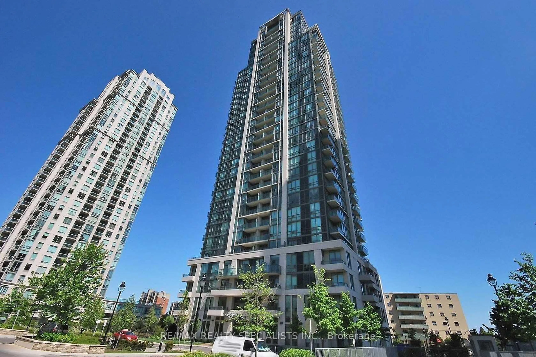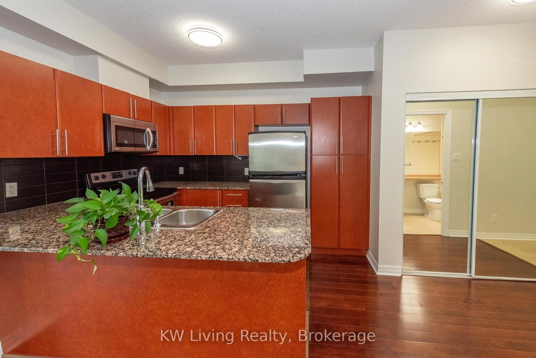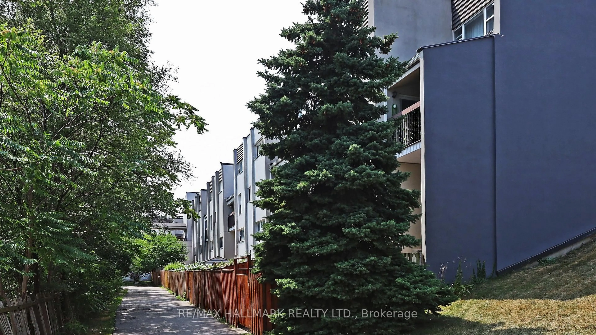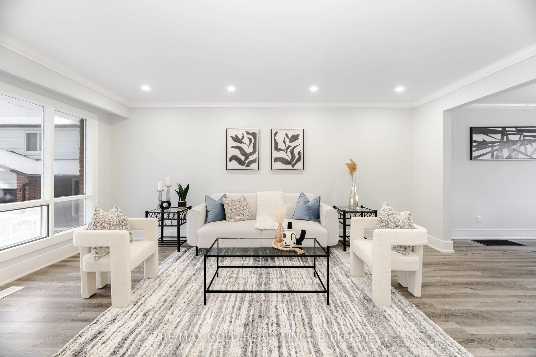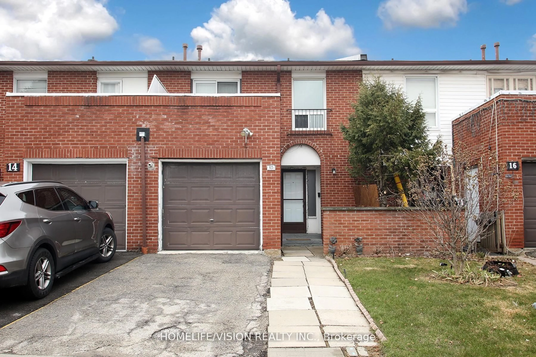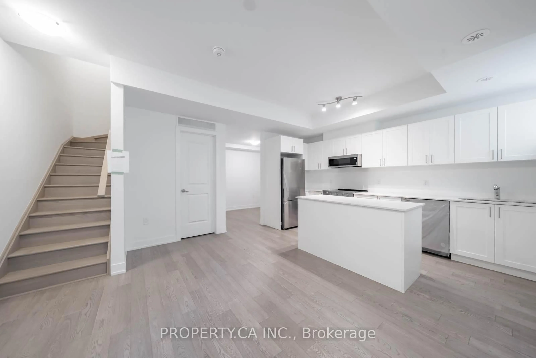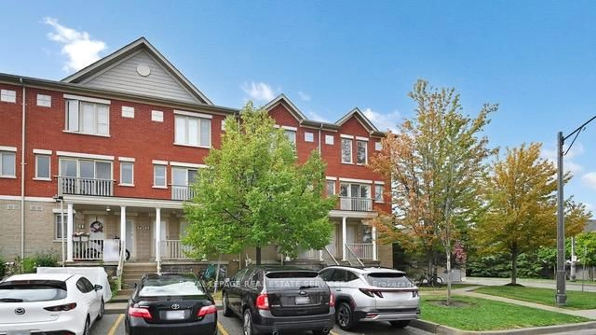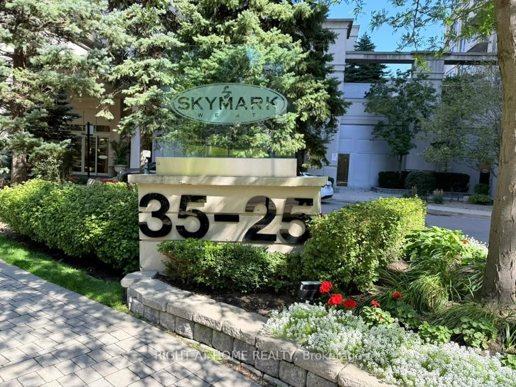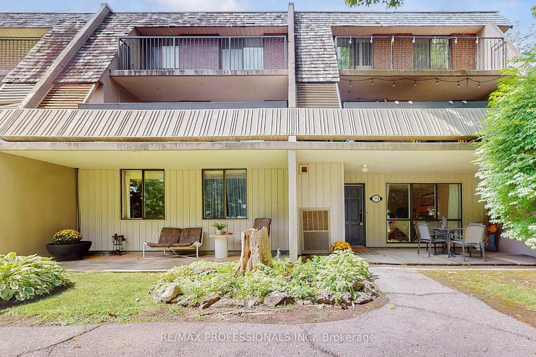Welcome to Suite 3007 Where Style Meets Functionality in the Heart of Mississauga ! Step into this beautifully upgraded 1-bedroom + den suite and experience elevated urban living with soaring 9-ft ceilings and breathtaking sunset and skyline views from the 30th floor. This sun-drenched unit boasts a thoughtfully designed open-concept layout and a long list of high-end upgrades that truly reflect pride of ownership. From the moment you enter, you'll notice the brand-new luxury vinyl flooring and elegant baseboards flowing seamlessly throughout the space. The unit has been professionally painted and outfitted with sleek custom vertical blinds in both the bedroom and living area for a polished look. The modern kitchen features four stainless steel appliances, granite countertops, a breakfast bar, and a custom pantry in the dining area perfect for entertaining or everyday convenience. The spacious living and dining room walk out to a private balcony where you can enjoy stunning panoramic views. The generously sized den makes for an ideal home office or flexible bonus living space. Retreat to your bright and cozy bedroom, complete with a walk-in closet that's been fully customized. BONUS: This unit includes TWO owned parking spots and a storage locker rare and valuable offering!Located just minutes from Square One Shopping Centre, top-rated schools, highways, and the upcoming LRT, you'll love the unmatched convenience and connectivity. Enjoy world-class building amenities including:24-hour concierge & security, Indoor heated pool, spa, and sauna, Fully-equipped fitness center, Guest suites & visitor parking, Party room, theatre, game/media lounge, playground, Rooftop terrace, BBQ area, and lush garden space. Don't miss your chance to own this exceptional suite that truly checks all the boxes. Welcome home!
Inclusions: Include Existing Stainless Steel Fridge, Stainless Steel Stove, B/I Microwave, B/I Dishwasher, Washer & Dryer, All Elfs, Window Covering. With 2 Parking's and 1 Locker.
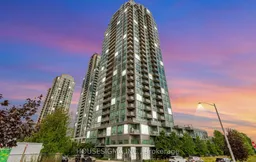 50
50

