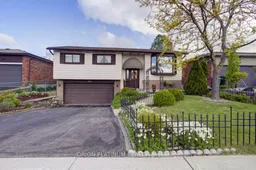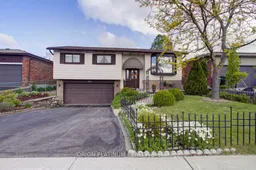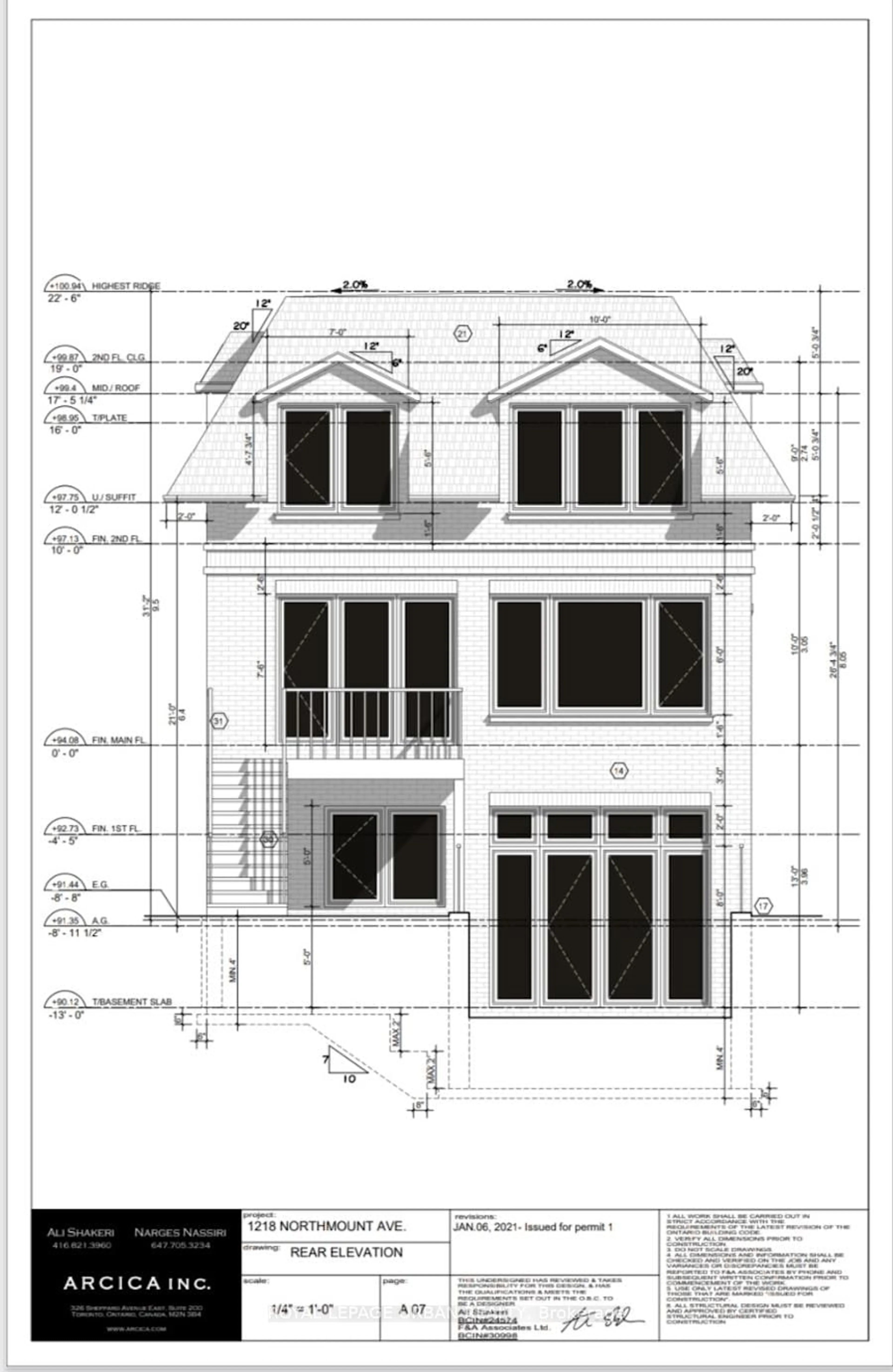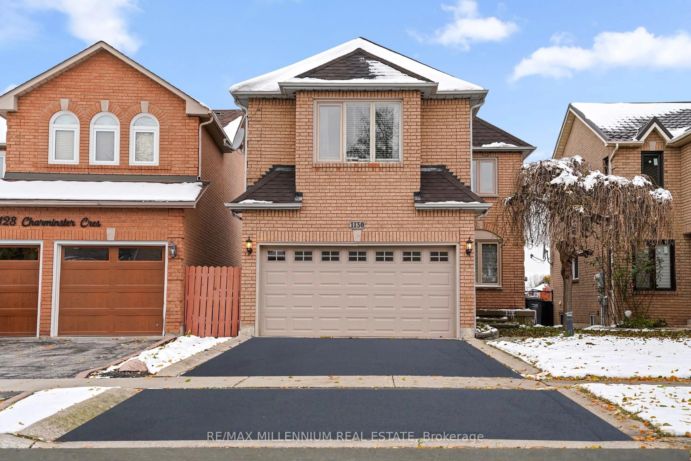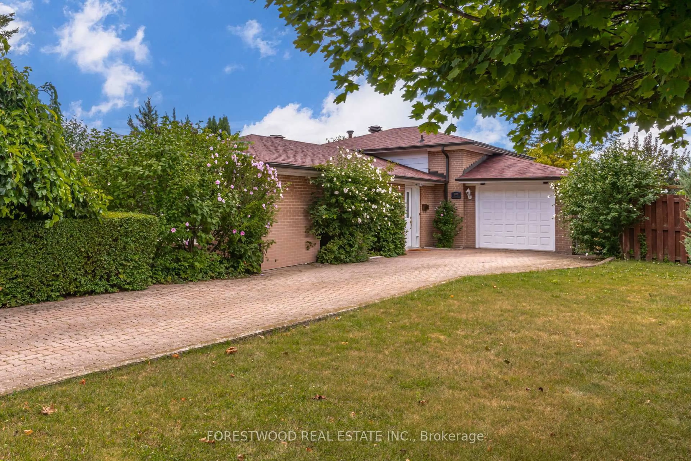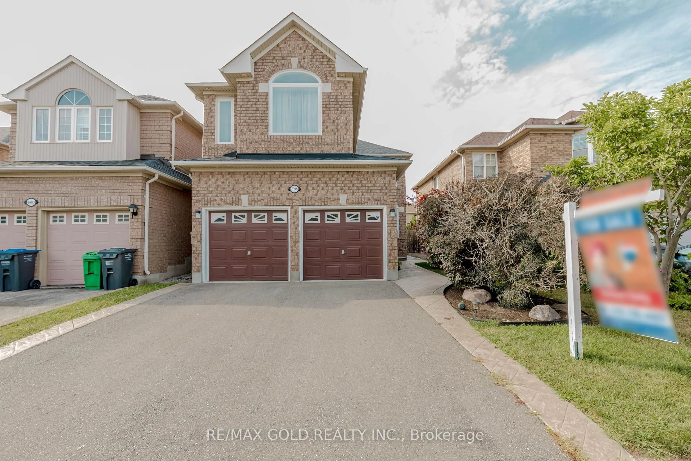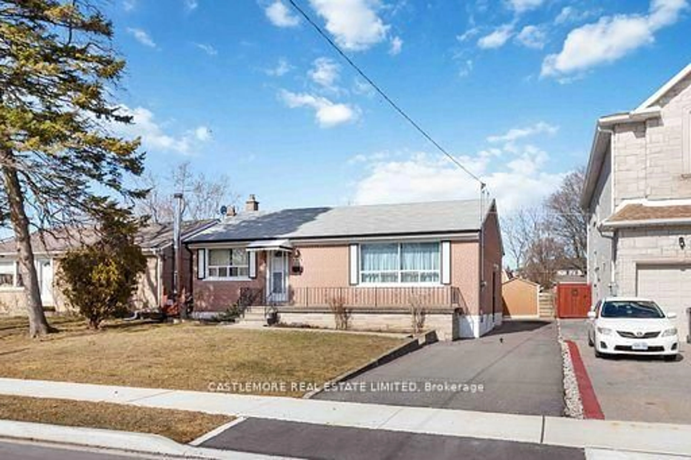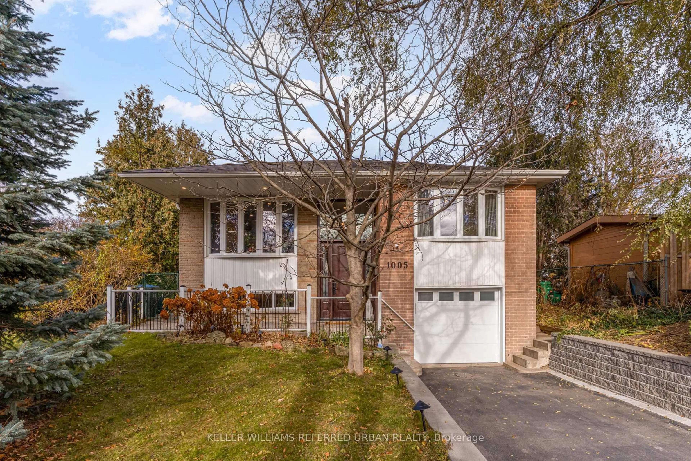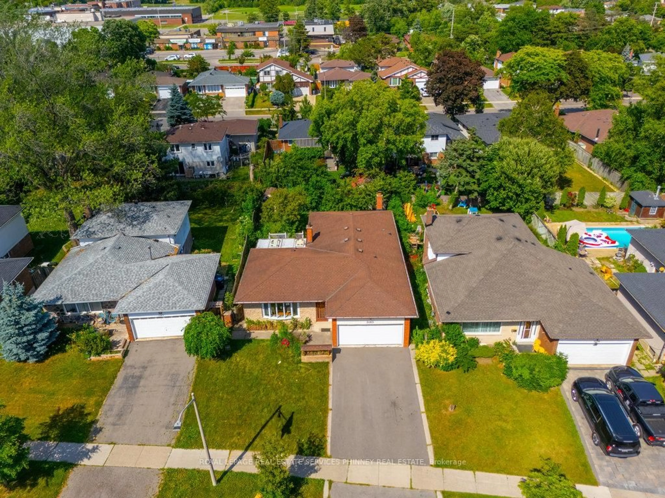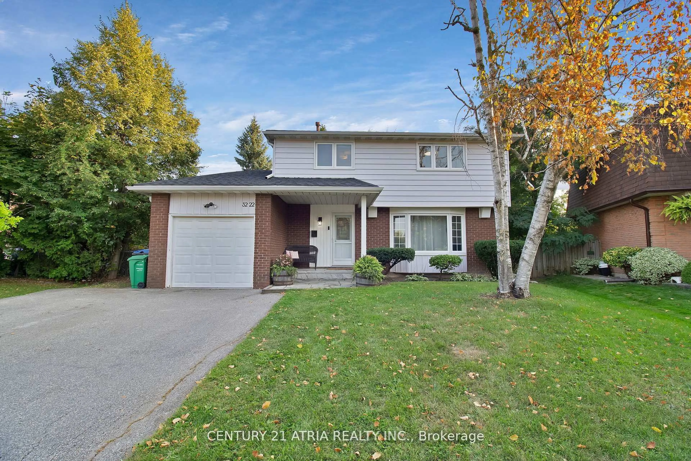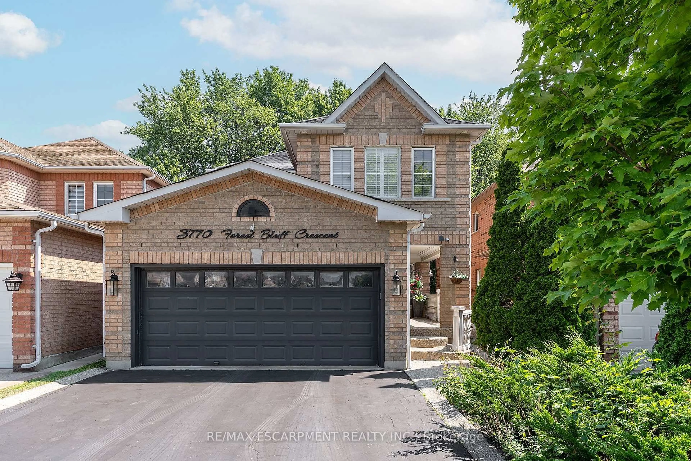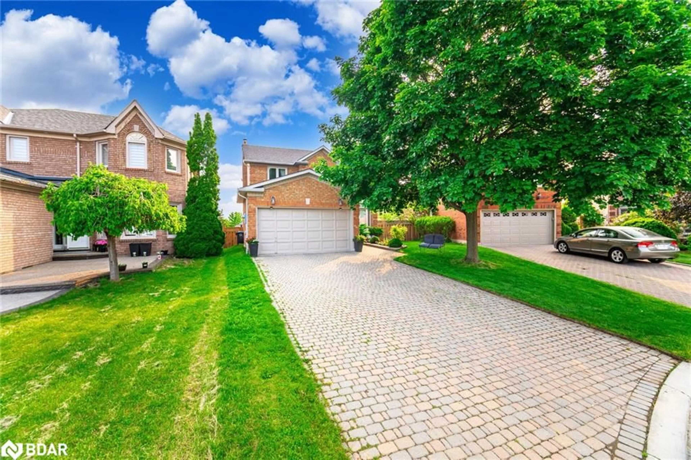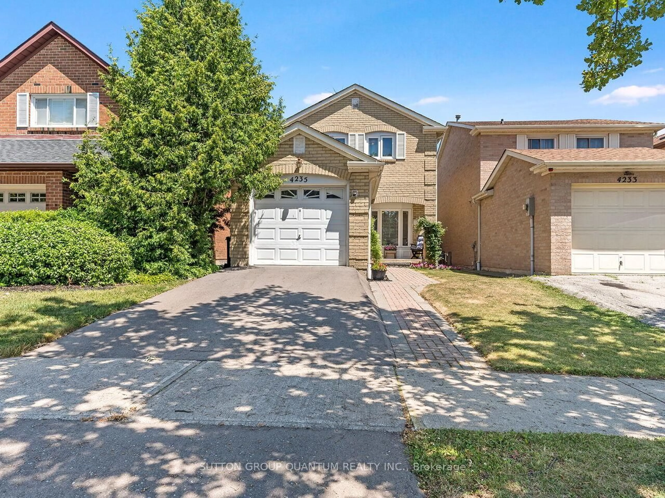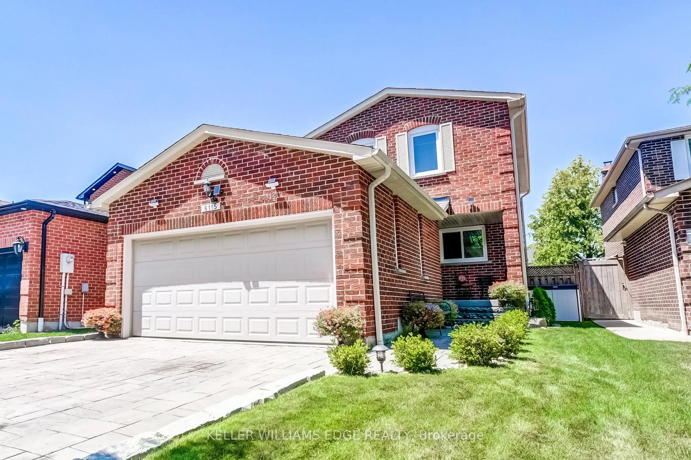LOCATION, LOCATION, LOCATION!! This beautiful 3 bed 2 bath raised bungalow located in central Mississauga has a kitchen that opens up to a large solarium that gets filled with lots of natural light. It flows into a huge dining/living room with stunning hardwood floors. Just imagine all the family gatherings and new traditions you will celebrate. All three bedrooms are generous in size, each with laminate flooring, large closet space and large windows. A spacious 4 piece bathroom on the main floor and a 2 piece bathroom with a separate shower in the basement. A finished basement with a wood burning fireplace provides for a cozy space on those nights when you want to snuggle up with a book or watch tv by the fire. A large laundry room with lots of storage. For convenience the basement can be accessed through the double car garage, great feature during inclement weather. The large garage has a solid work bench and plenty of storage. The fully fenced and landscaped private yard is complemented with a partially covered 10 X 12 deck that overlooks a 12 X 10 patio, perfect for entertaining. The private backyard provides the perfect escape from a busy day. Enjoy a morning coffee/glass of wine in a peaceful setting. Close to public transit/QEW/hwy 403/mechanic shops/restaurants/Freshco/ Superstore/Winners/fitness gym/Home Depot/Canadian Tire/banks/Shoppers Drugmart/LCBO/parks/hospital/library/Huron Park Community Centre (ice rink/soccer fields/pool/bball/fitness studio/boxing studio/vball/badminton)/3 min walk to McBride Public elementary school & the coveted Woodlands high school(has gifted program/Health and Wellness/Transportation SHSM programs) and a 6 min walk to St John XXIII elementary school(has a PLASP program). The ideal LOCATION!! A definite must see!! Welcome home!!
Inclusions: kitchen fridge, stove, dishwasher, mounted microwave, fridge and up right freezer in laundry room, washer, dryer, all window coverings, all electric light fixtures, metal garden shed, plastic garden storage and 2 remote garage openers.
