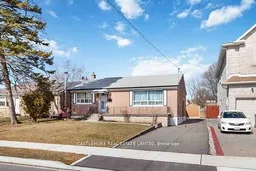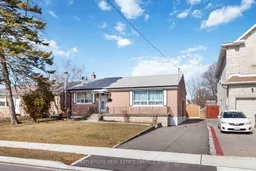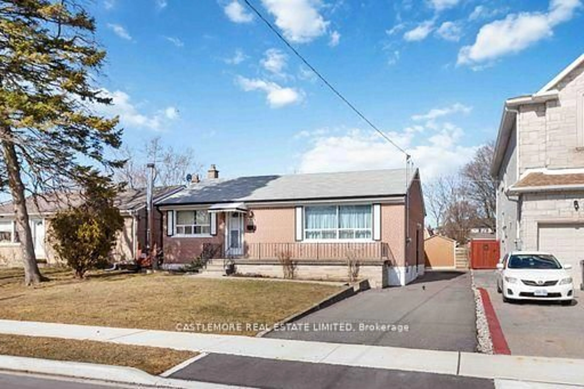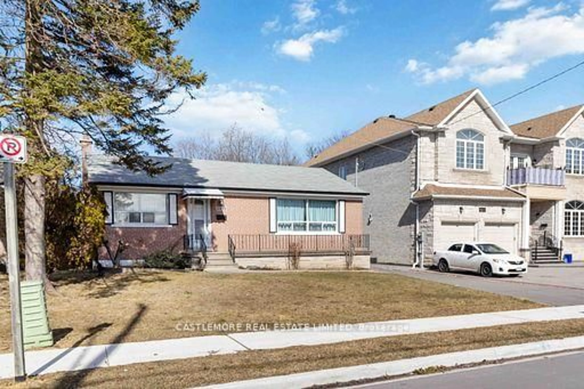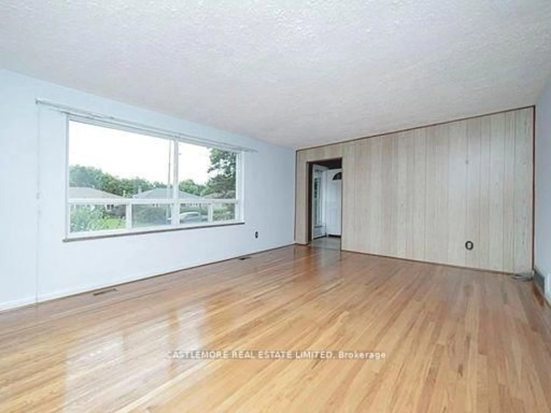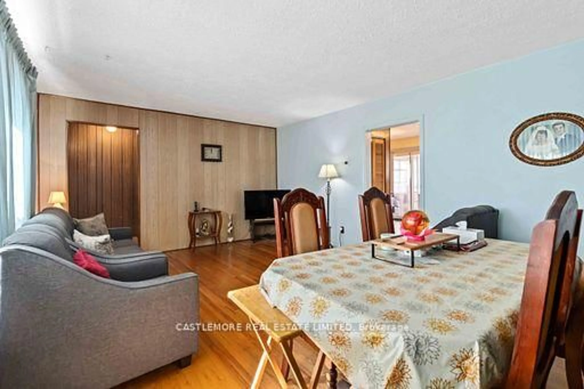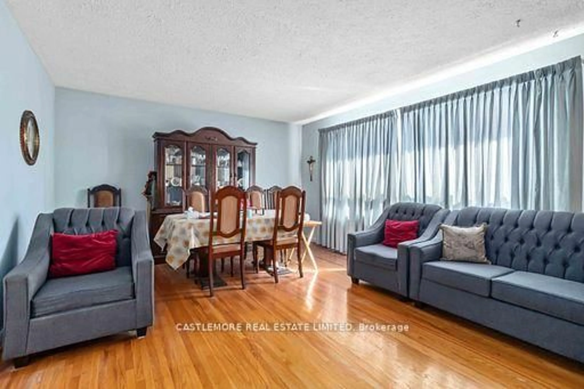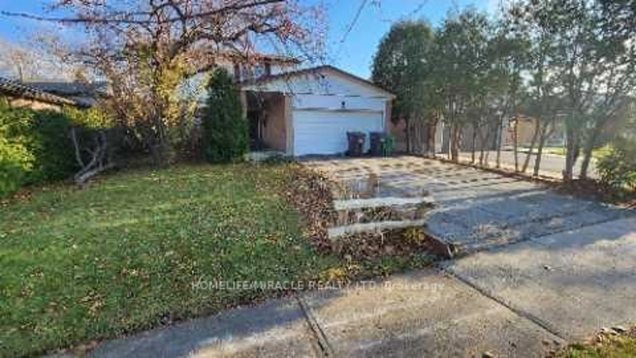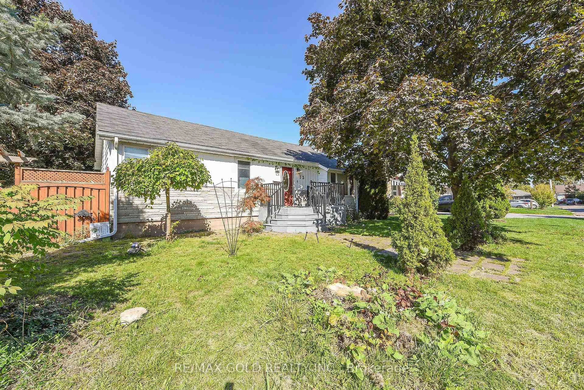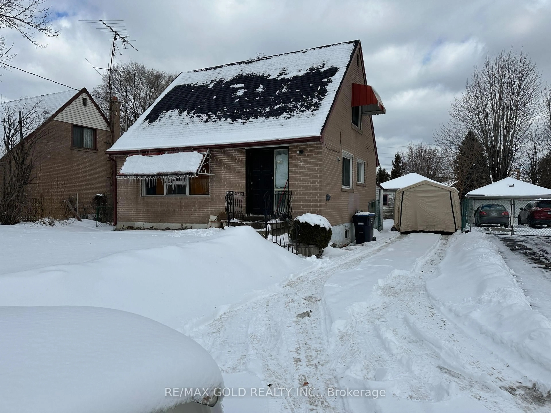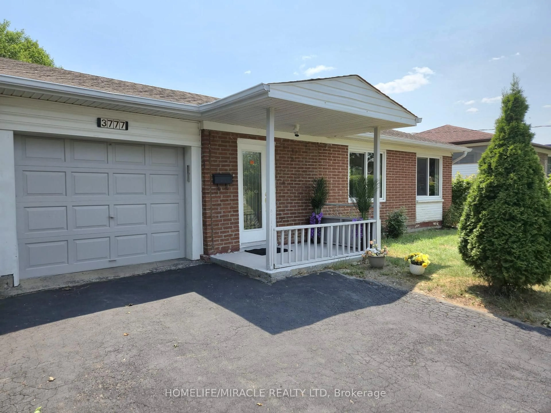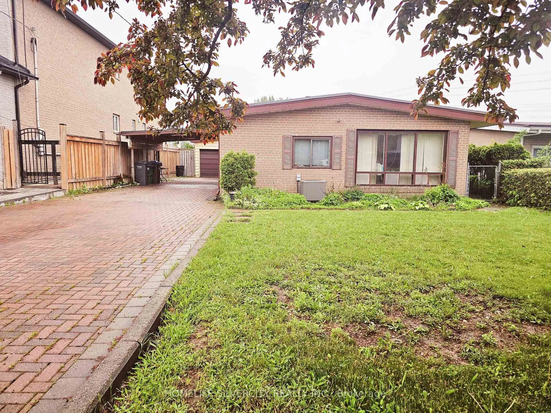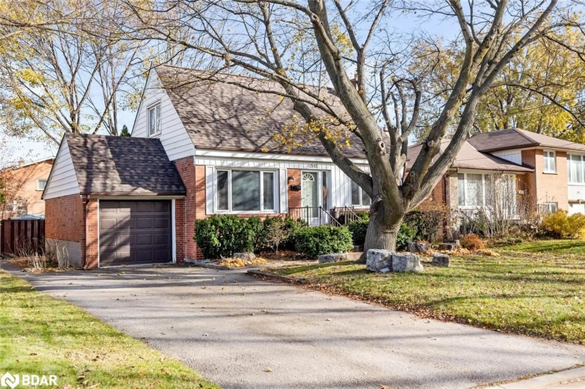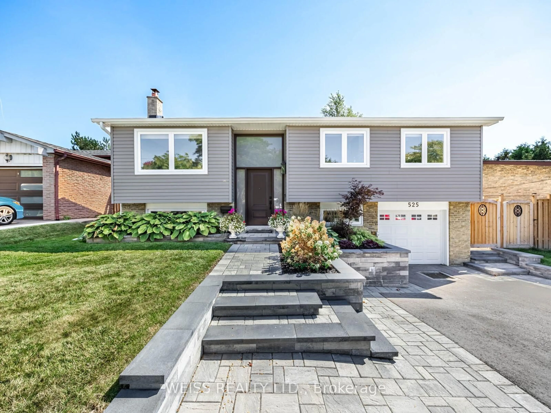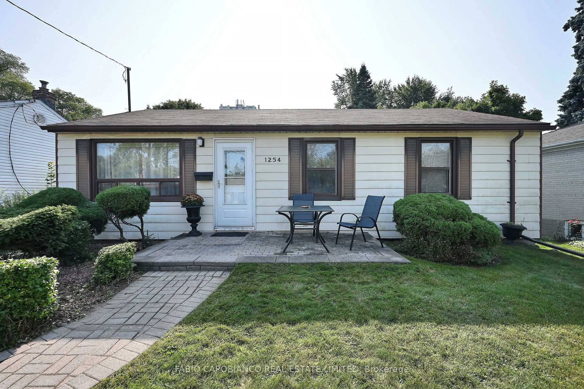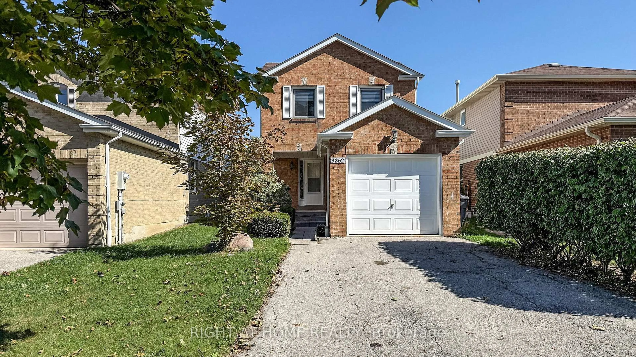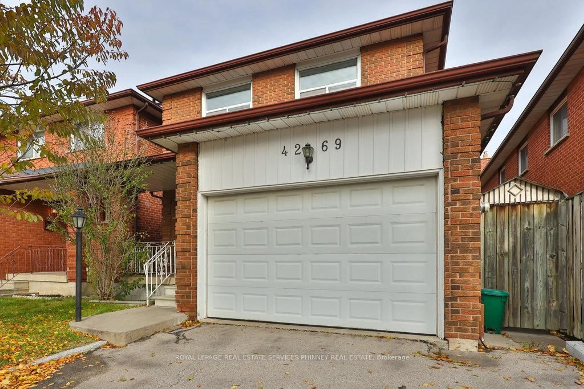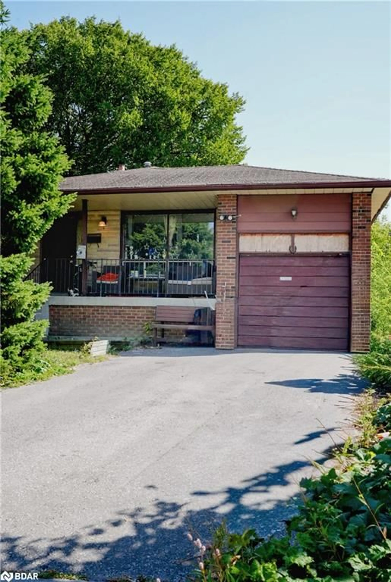6939 Justine Dr, Mississauga, Ontario L4T 1M4
Contact us about this property
Highlights
Estimated valueThis is the price Wahi expects this property to sell for.
The calculation is powered by our Instant Home Value Estimate, which uses current market and property price trends to estimate your home’s value with a 90% accuracy rate.Not available
Price/Sqft$682/sqft
Monthly cost
Open Calculator
Description
Wow Welcome Home To The Rarely Available, Desirable Bungalow Located On Quiet Street - Justine Drive In Malton. This 2 + 1 Bedroom 2 Full Bathroom Offers Endless Opportunities For End Users, Investors, or Builders/Renovators. **Separate Entrance Allows For Excellent Rental Property Potential**. Strong Solid Brick Home, Large Lot, Very Clean & Well Maintained, Large Windows On The Main Floor Bringing In Lots Of Natural Light, Spacious Living/Dining Room Area, Convenient Walk Out To Deck From The Break Fast Area (Which *****Can Be Converted Into A 3rd BEDROOM*****), Gardeners Delight, Lots Of Greenery, Meticulously Maintained Private Yard. Superb & Conveniently Located Close To Stores, Restaurants, Transit, The Airport & So Much More...Don't Miss This Opportunity To Call This One Home Or Your Next Great Investment...
Property Details
Interior
Features
Main Floor
Kitchen
3.96 x 2.5O/Looks Backyard
Living
3.95 x 5.93Combined W/Dining / hardwood floor / O/Looks Frontyard
Dining
3.95 x 5.93Combined W/Living / hardwood floor / O/Looks Frontyard
Breakfast
3.21 x 3.14Combined W/Kitchen / W/O To Deck / Sliding Doors
Exterior
Features
Parking
Garage spaces -
Garage type -
Total parking spaces 5
Property History
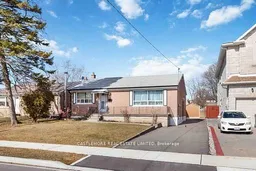 32
32