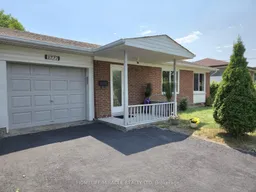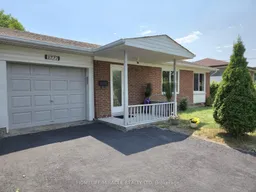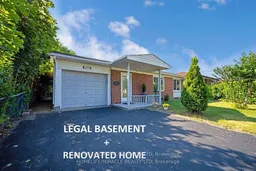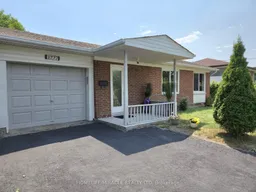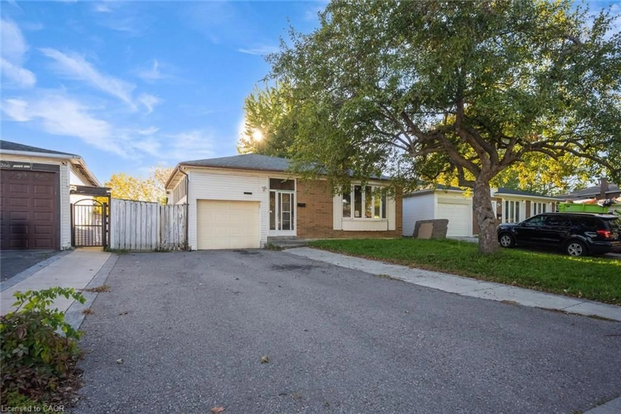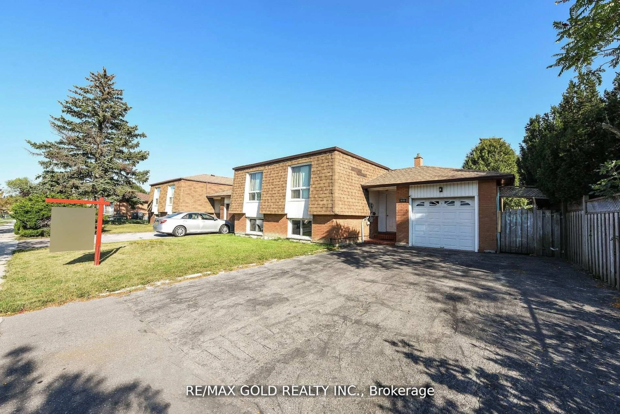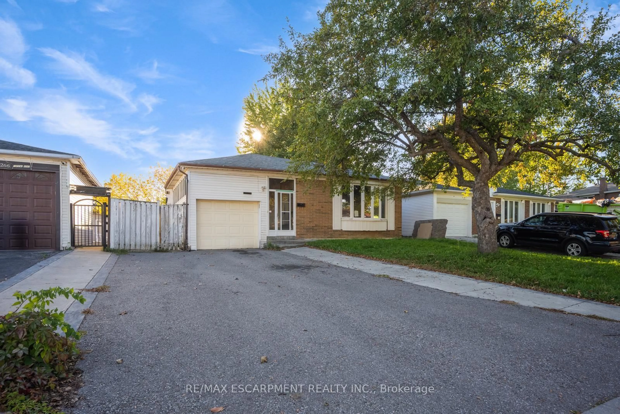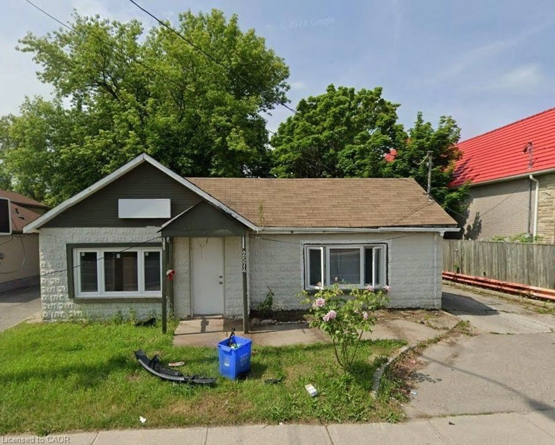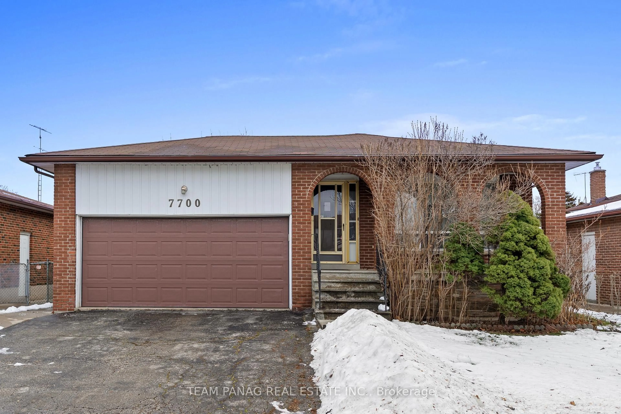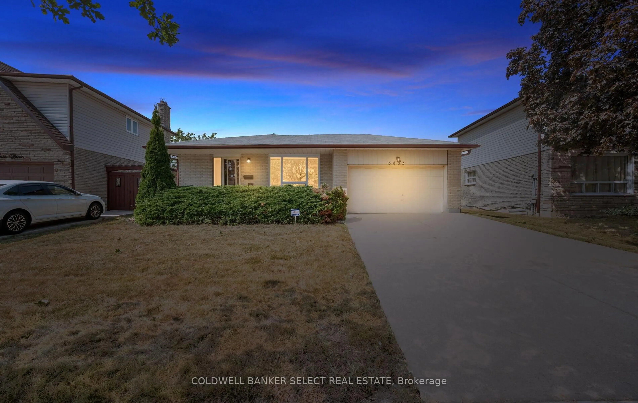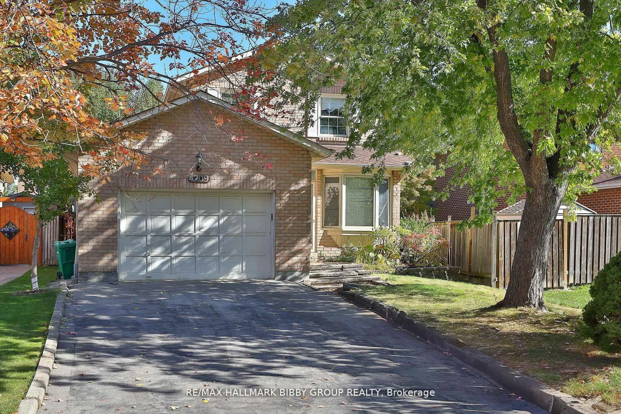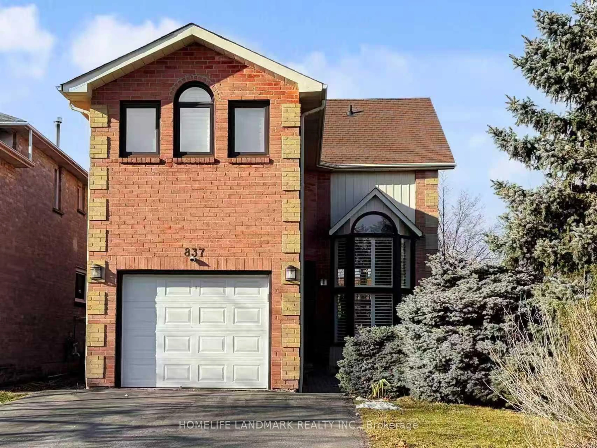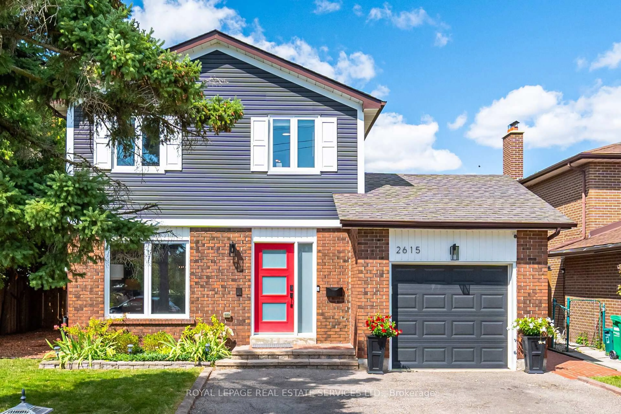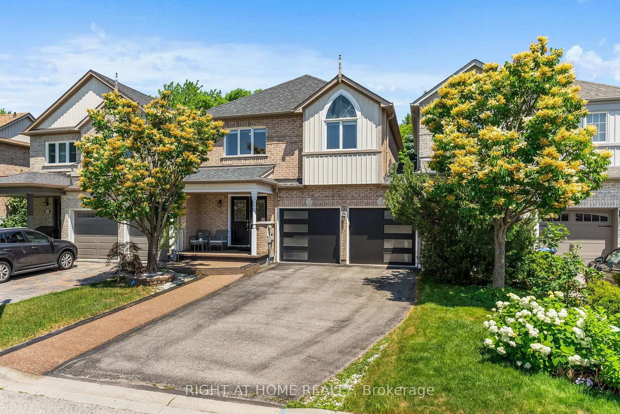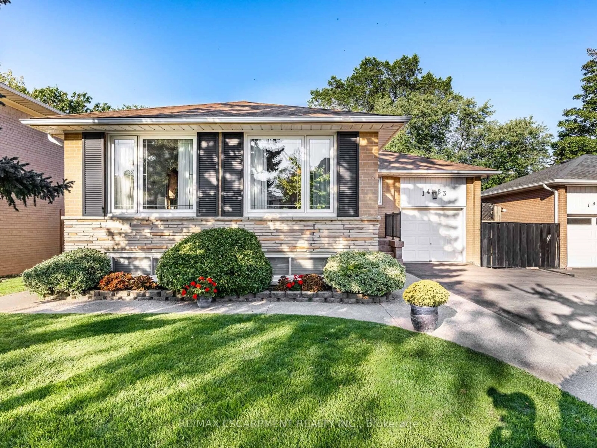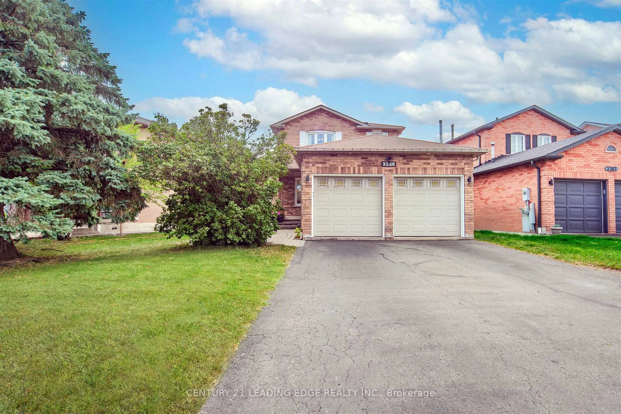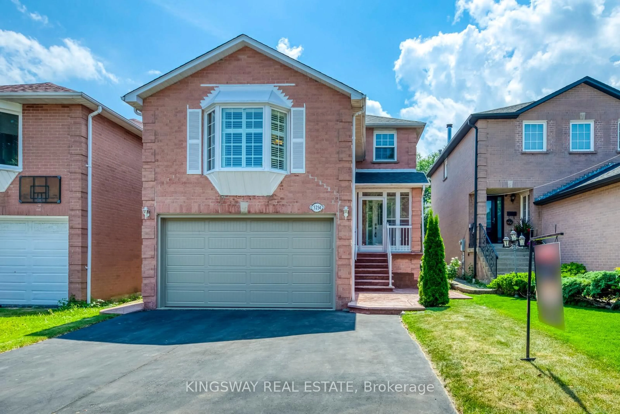This RENOVATED home features a LEGAL 2-BEDROOM BASEMENT apartment, 4+2 bedrooms, a versatile OFFICE/BONUS room, and 4 BATH perfect for generating rental income in the heart of Malton. The main level showcases a BRAND NEW KITCHEN, thoughtfully designed with ample cabinetry, sleek modern finishes, and elegant Quartz Countertops. Recent updates include new FLOORING throughout the upper level, bringing warmth and a fresh contemporary look to every room. Each WASHROOM has been tastefully upgraded with stylish vanities and sleek wall paneling, adding a touch of elegance to the home. The living area features modern ACCENT WALLS, enhancing the home's character and style. Spacious bedrooms offer comfort for the whole family, including a primary suite with a walk-in closet and private powder room ensuite. The VERSATILE BONUS ROOM on the main floor can easily serve as a home office, guest room, or play area adaptable to your lifestyle needs. A bright SKYLIGHT above the spacious foyer fills the entrance with natural light, creating a welcoming and airy feel. Outside, enjoy a DECK overlooking a large backyard finished with ARTIFICIAL GRASS, providing a lush green appearance year-round with minimal upkeep. Added convenience of no sidewalk ensures extra parking and easy maintenance. Additional updates include a new furnace (2023) and AC unit (2020), offering comfort and peace of mind for years to come. Located just minutes from schools, shopping, parks, transit, the GO Station, and major highways 427 and 401 this is a truly turn-key property combining comfort, versatility, and income potential!
Inclusions: Rental Water Heater with Enercare at approx. $29.99 per month.
