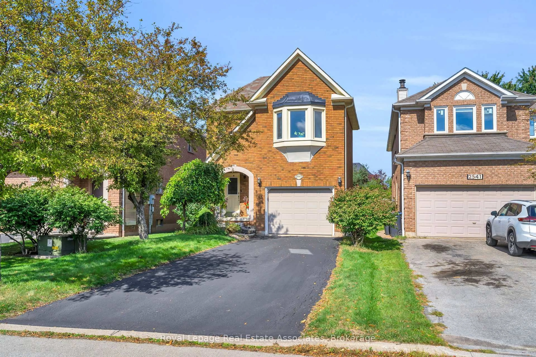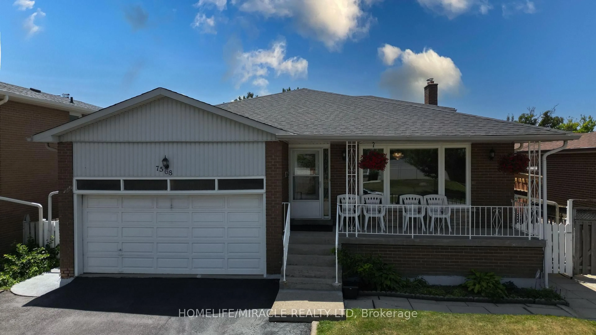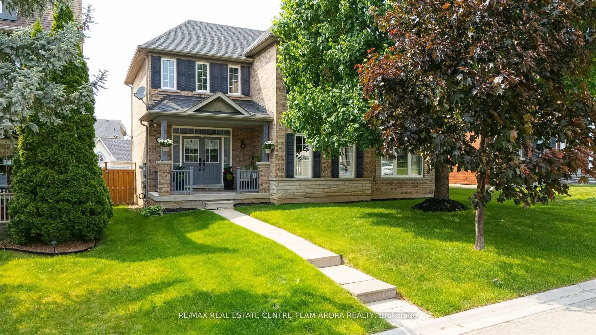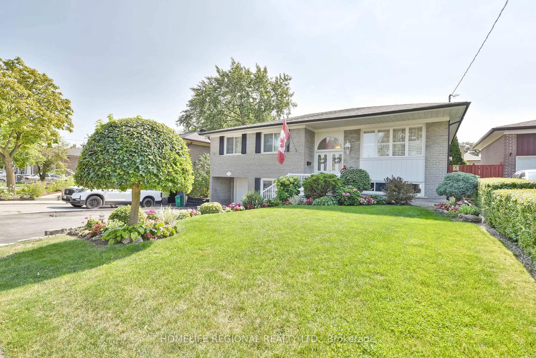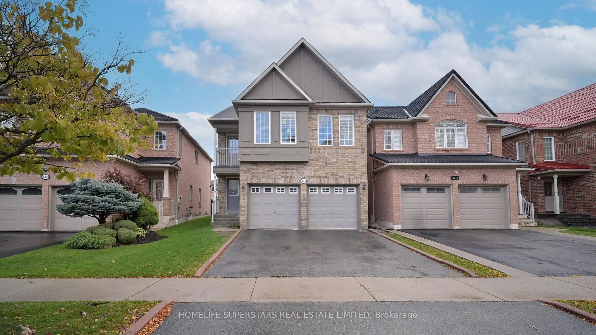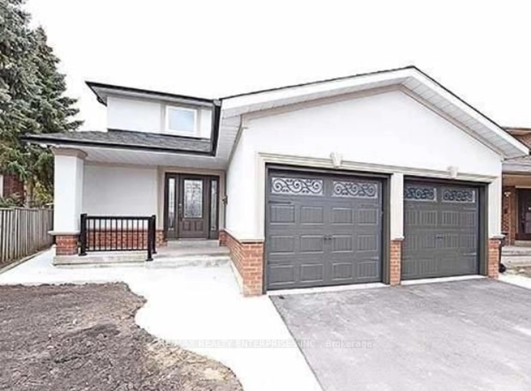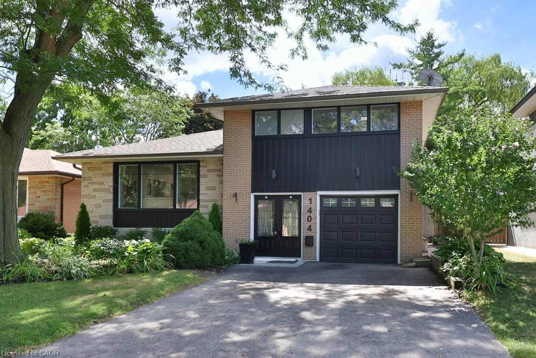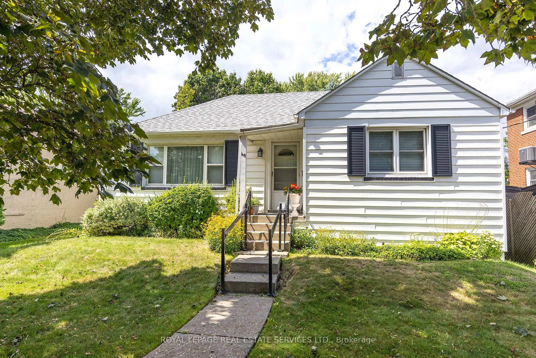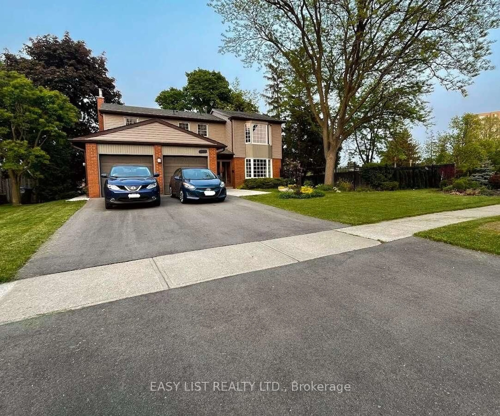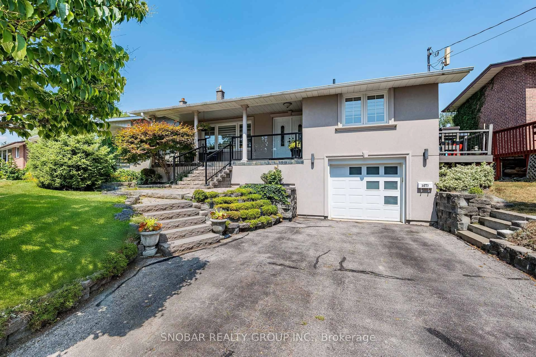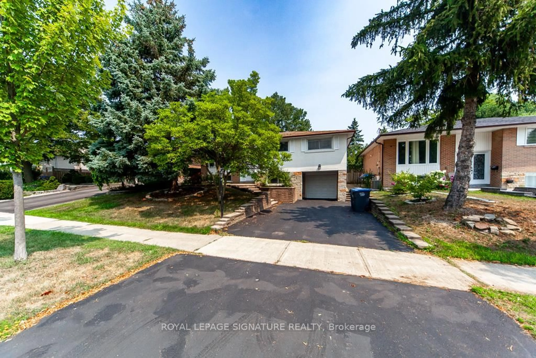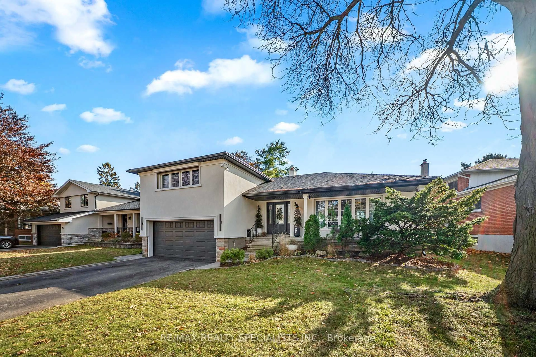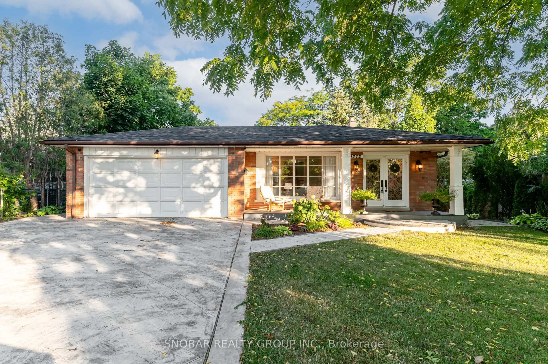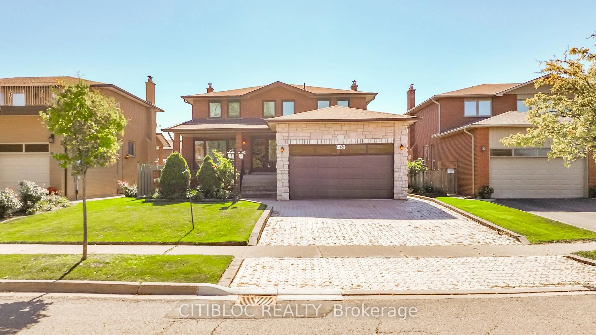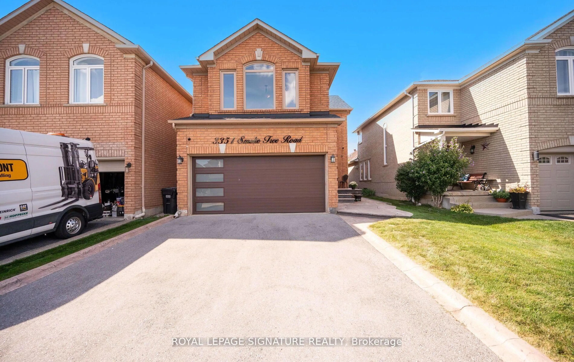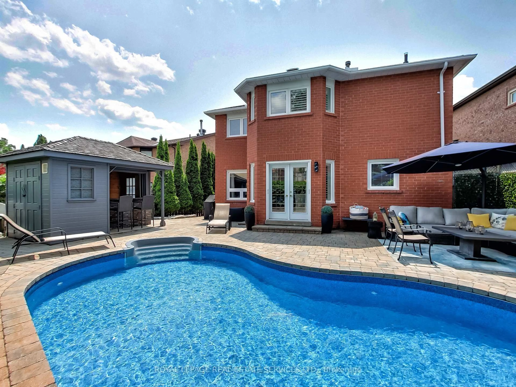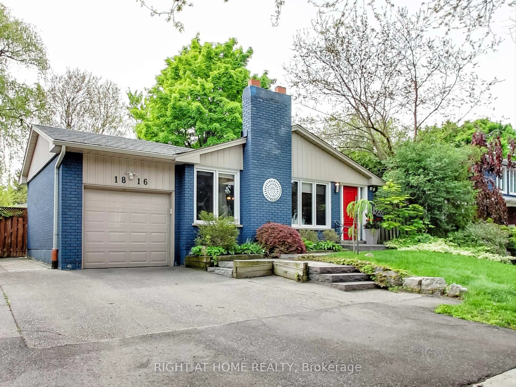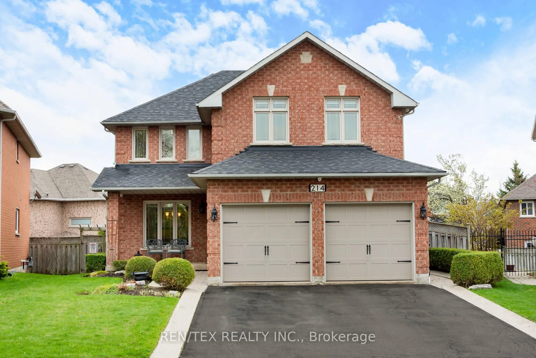*View Virtual Tour***Steps to GO Stn!!! ...Welcome to this 3+2 Br 3 Wr Bungalow on a 65.12ft x119.43ft. Huge Lot! nestled in the highly sought-after Credit Woodlands neighbourhood w/Garage & a Rare 4 Car Driveway. Finished Basement Apt w Separate Entrance for Huge Rental Income, Main Flr boasts of a Formal & spacious living room highlighted by a large picture window, Modern Open Concept Dining Rm w Kitchen and walkout to private Patio, perfect for entertaining or relaxing outdoors. Entire Home has Stucco that can be painted to any color of your choice, Beautiful upgraded Tigerwood flooring thruout Main Floor,Newly Renovated Washroom, 2 Br 2 Wr Finished basement Apptt w separate entrance, ideal for an in-law suite or potential rental income, and the home is equipped with Upgraded 200-amp electrical service, Outdoors, enjoy a large fenced backyard and a generous frontyard, complemented by a 4-car driveway.This home is perfectly situated in a tranquil, family-friendly community with close access to Woodland Park, Deer Run Park, and the scenic trails of Riverwood Park & Conservancy along the Credit River. Residents also benefit from proximity to top-rated schools, shopping, dining, Transit, Highway, and the Erindale GO Station. Seller is Willing to change the Color of the Exterior Stucco to the buyer's Choice.
Inclusions: Fridge, Stove, Hood Range, Washer, Dryer
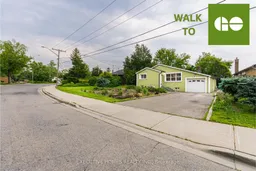 15
15

