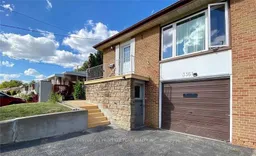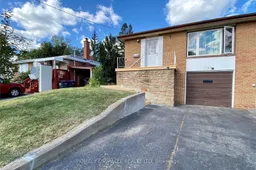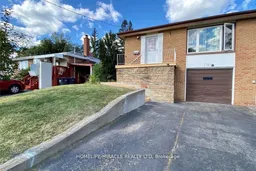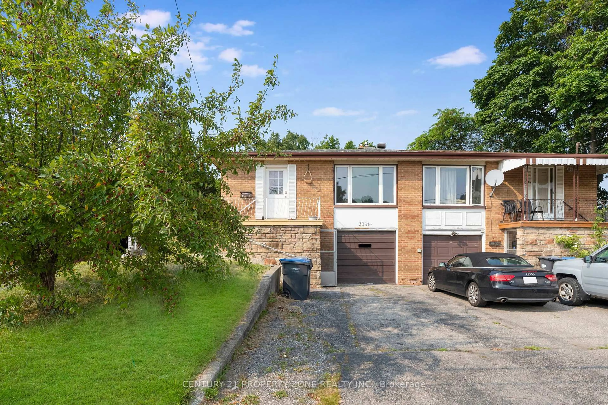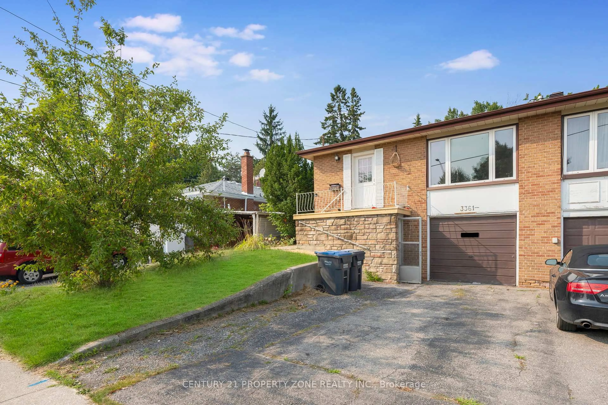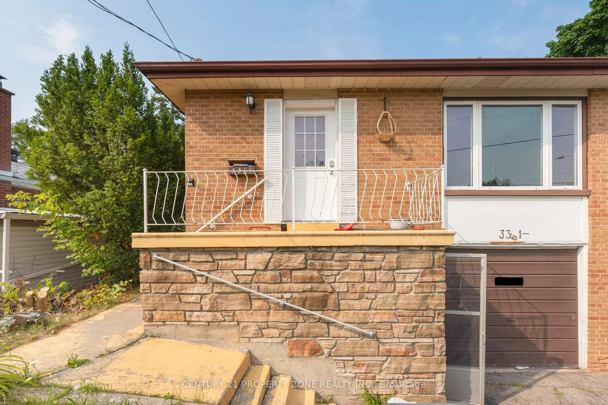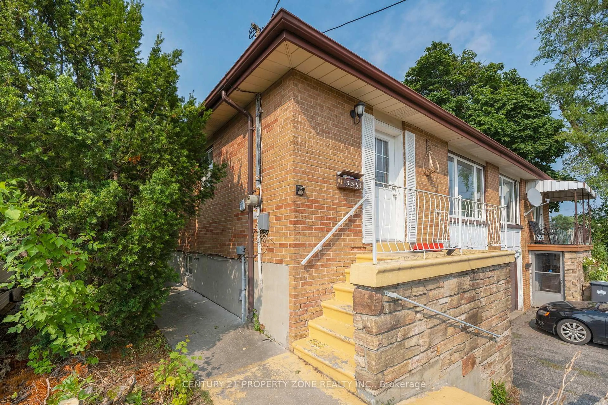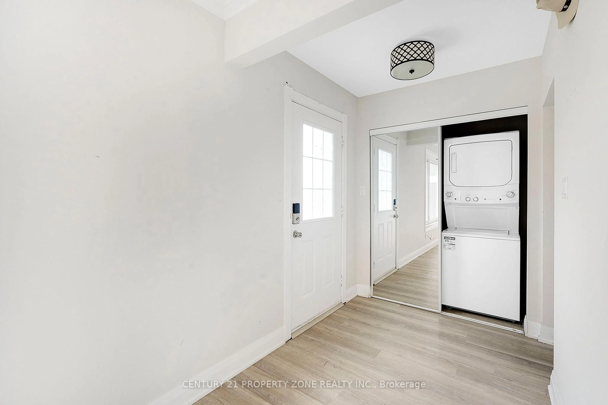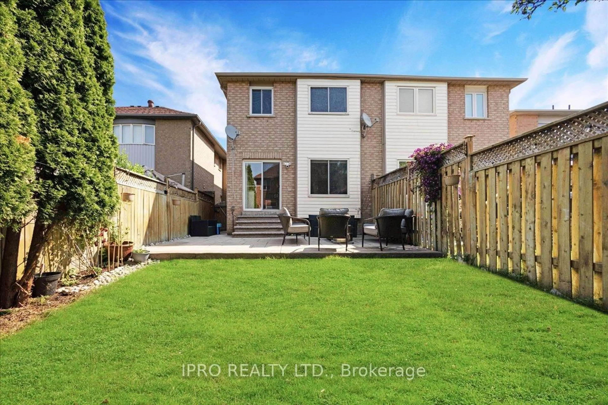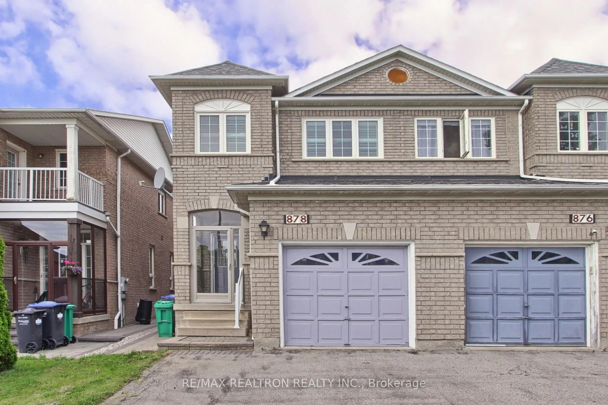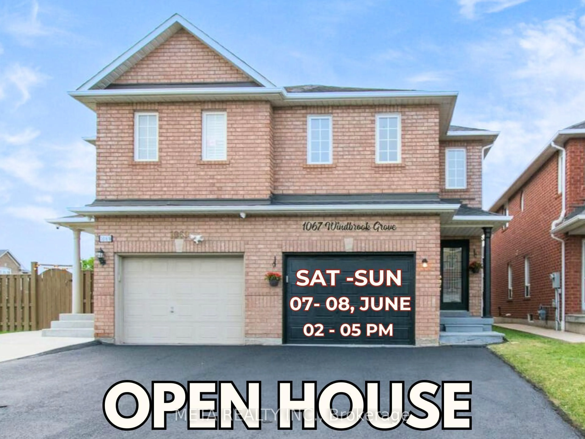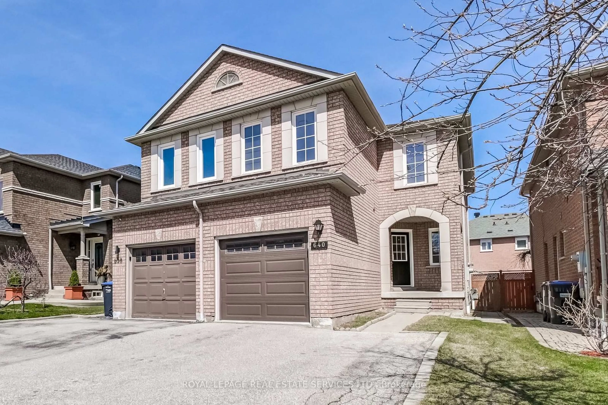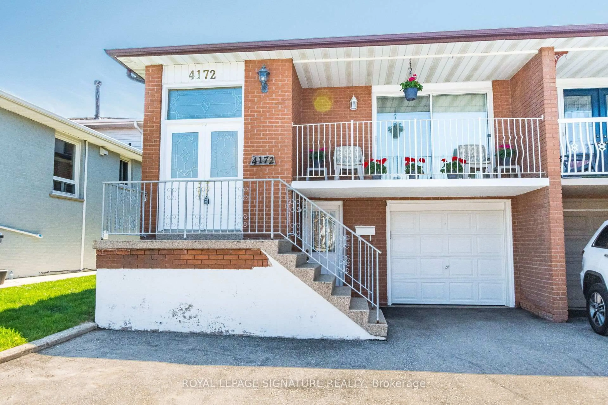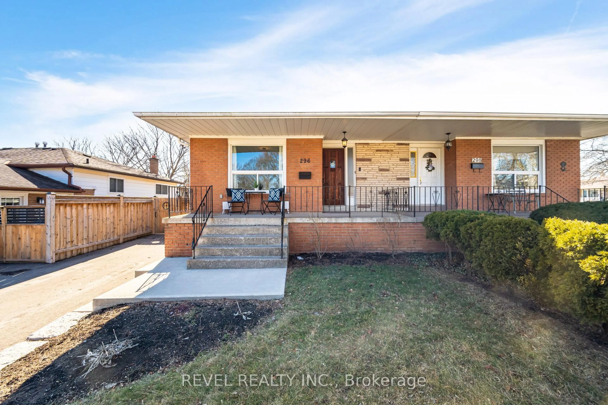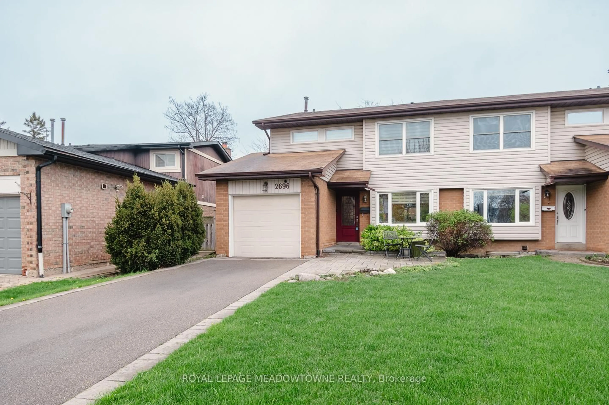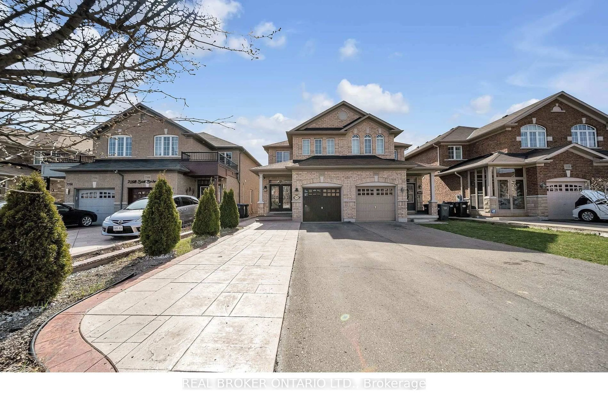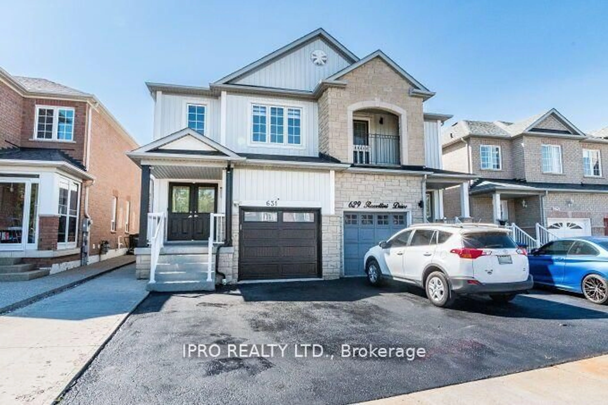3361 The Credit Woodlands, Mississauga, Ontario L5C 2J9
Contact us about this property
Highlights
Estimated valueThis is the price Wahi expects this property to sell for.
The calculation is powered by our Instant Home Value Estimate, which uses current market and property price trends to estimate your home’s value with a 90% accuracy rate.Not available
Price/Sqft$449/sqft
Monthly cost
Open Calculator

Curious about what homes are selling for in this area?
Get a report on comparable homes with helpful insights and trends.
+2
Properties sold*
$983K
Median sold price*
*Based on last 30 days
Description
Welcome to this spacious and bright 3+2-bedrooms, 2+1-bathrooms home located in the highly sought-after Erindale area of Mississauga. Thoughtfully updated and well-maintained, this charming home features a modern, upgraded kitchen with ample cabinet space, a private laundry area, and a functional layout ideal for comfortable family living. Each generously sized bedroom includes its own closet, providing plenty of storage and organization. Step outside to enjoy a large, private backyard perfect for entertaining, gardening, or relaxing in your own outdoor oasis. The home also boasts a spacious walk-out basement in the desirable Credit Woodlands neighborhood. This lower-level space includes 2 additional bedrooms, a separate laundry room, and ample storage offering great potential for extended family, guests, or rental income. Conveniently located close to parks, top-rated schools, shopping, public transit (with direct routes to Square One), major highways, and the University of Toronto Mississauga (UTM), this home delivers both comfort and unbeatable convenience in one of Mississauga's most desirable communities.
Property Details
Interior
Features
Bsmt Floor
Kitchen
3.48 x 3.22Eat-In Kitchen
4th Br
3.9 x 2.21Laminate
5th Br
3.47 x 3.1Laminate
Den
3.1 x 2.41Laminate
Exterior
Features
Parking
Garage spaces 1
Garage type Built-In
Other parking spaces 3
Total parking spaces 4
Property History
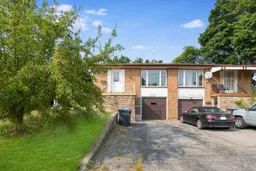 33
33