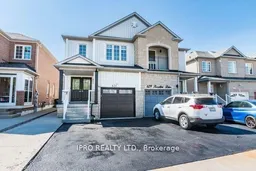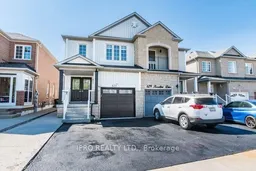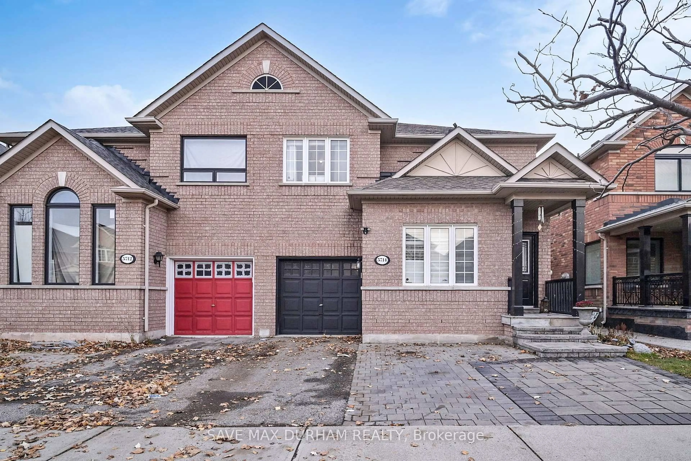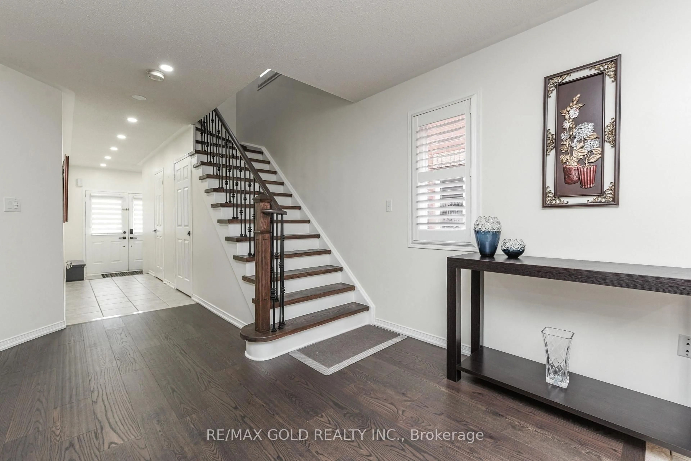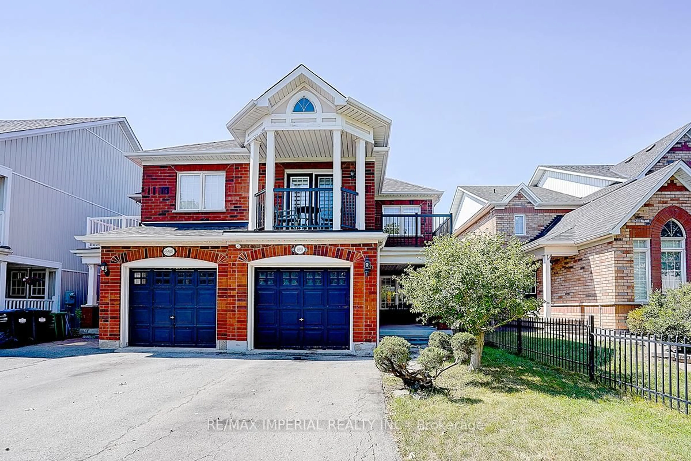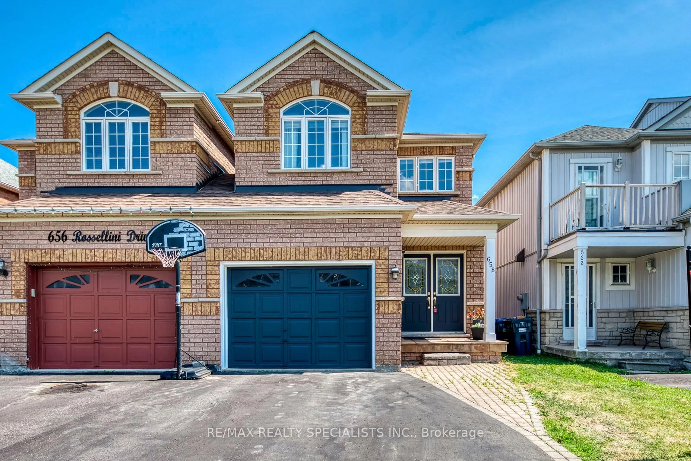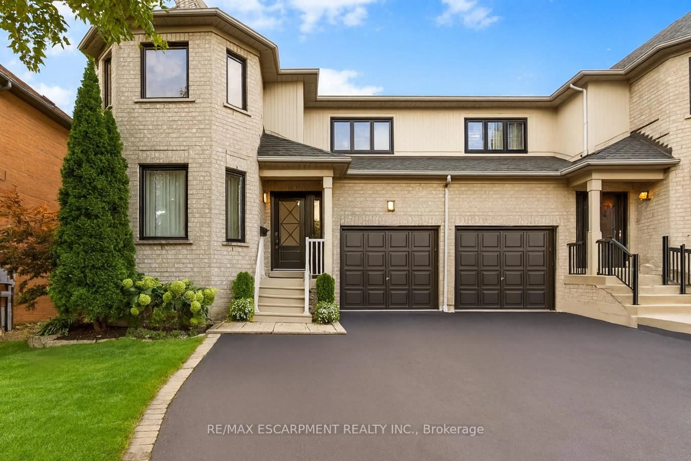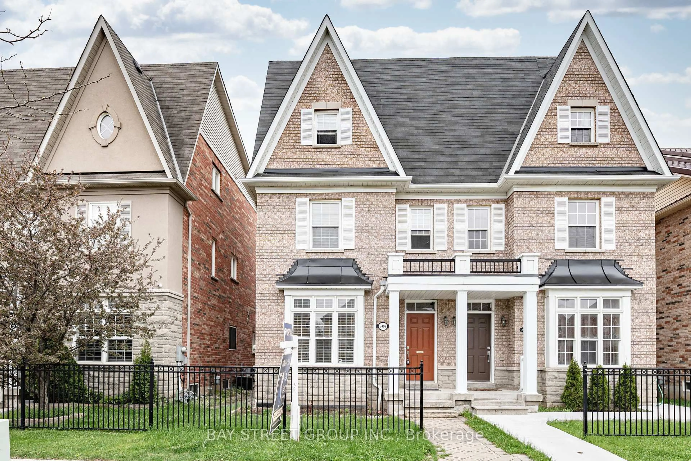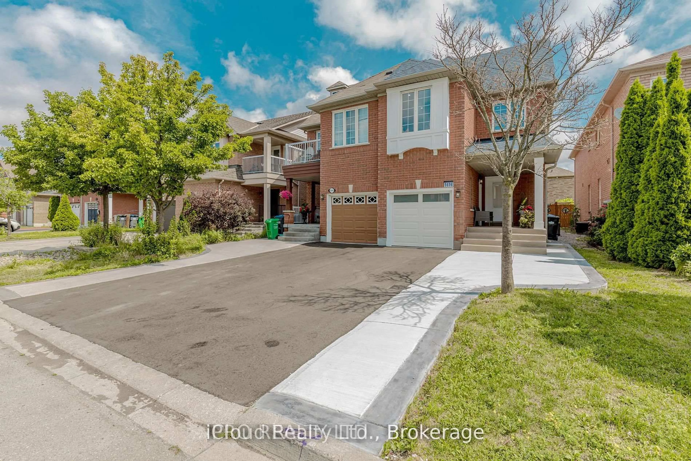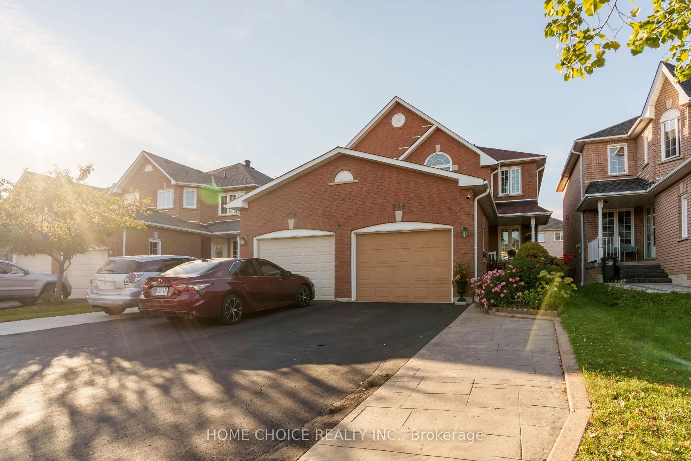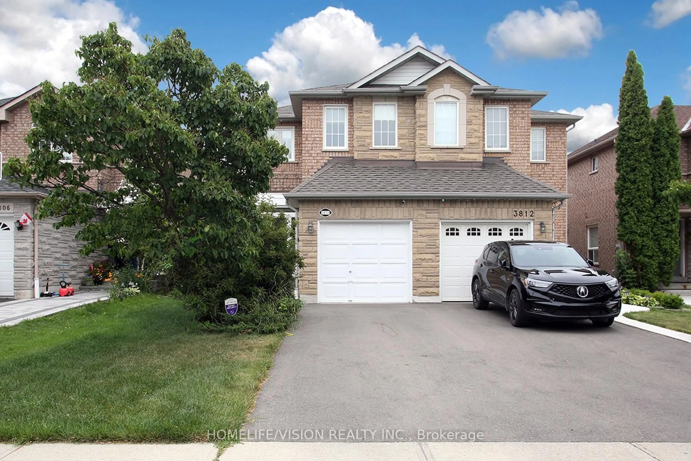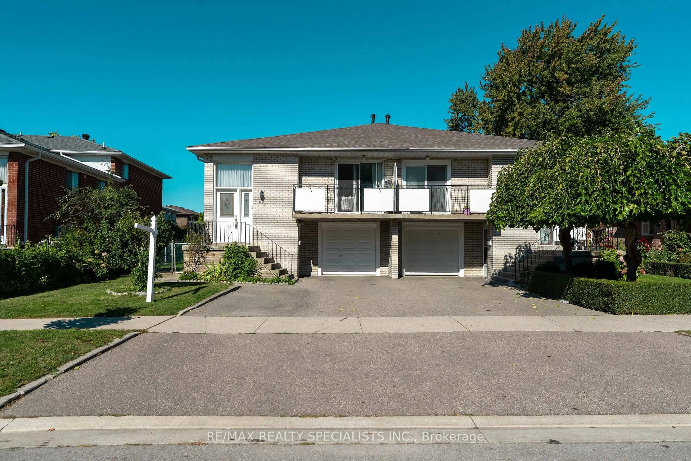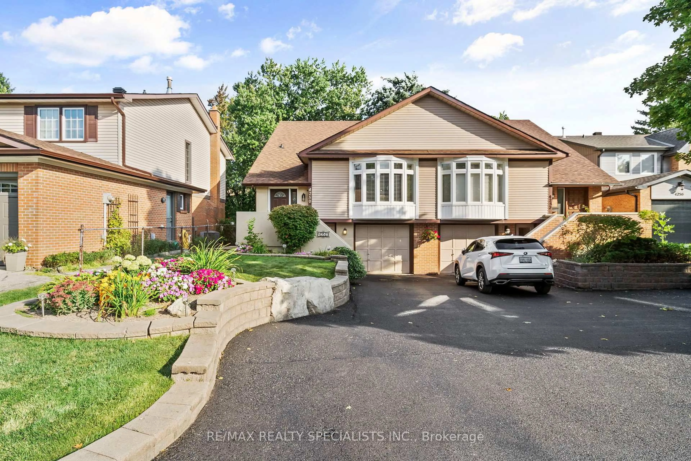Welcome to this beautifully renovated semi-detached home, ideally located near the vibrant Derry & Mavis intersection. With a total of 5 bedrooms, including 4 spacious bedrooms on the upper level and 1 in the finished basement, this home is perfect for growing families or multi-generational living. Step inside to discover hardwood flooring throughout, modern pot lights, and a fresh, professional paint job that gives the entire home a bright and welcoming feel. The kitchen has been tastefully upgraded with sleek finishes and a modern design, complemented by renovated bathrooms that offer both style and functionality. The finished basement provides excellent additional living spaceideal as a guest suite, home office or entertainment area. Enjoy outdoor living with a large, private backyard, perfect for relaxing, entertaining, or letting the kids play. Conveniently located close to top-rated schools, public transit, parks, shopping, and major highwaysthis is a home that offers both comfort and convenience. Dont miss your chance to own this move-in-ready gem in a fantastic Mississauga neighborhood!
Inclusions: All appliances, all ELFs, all window coverings
