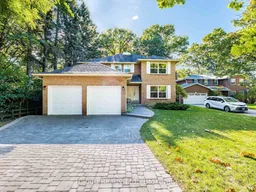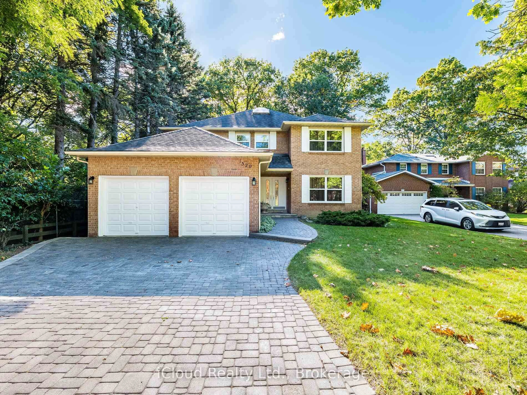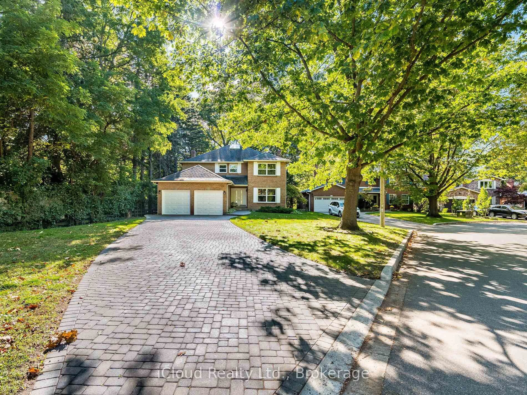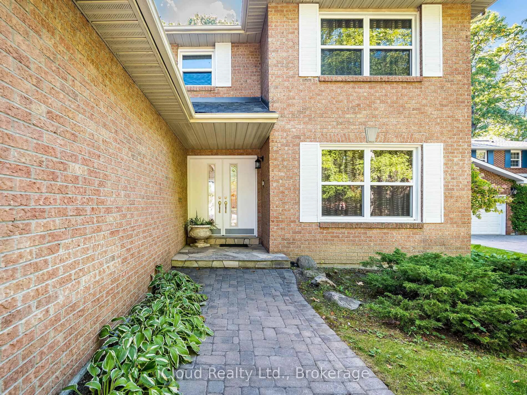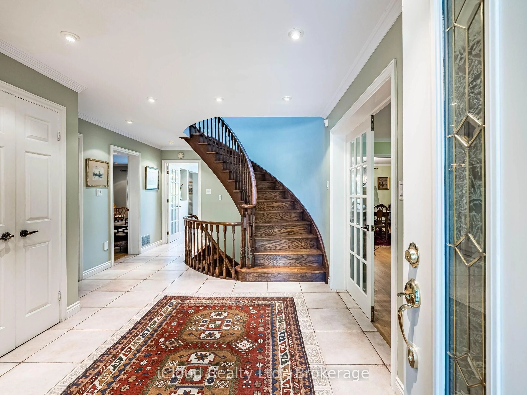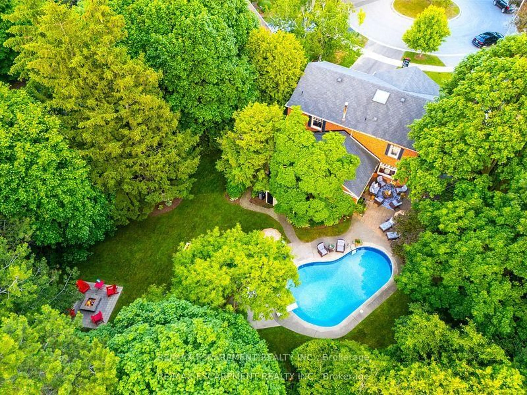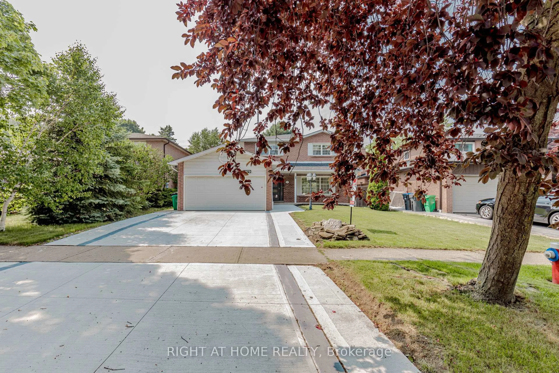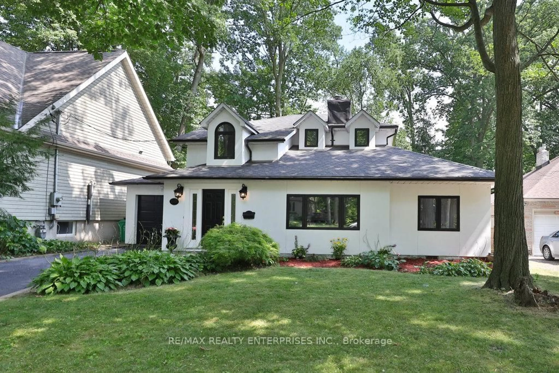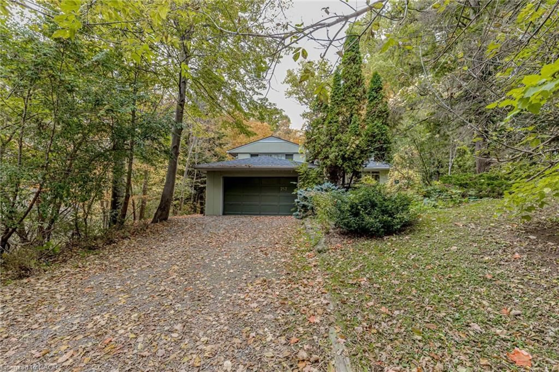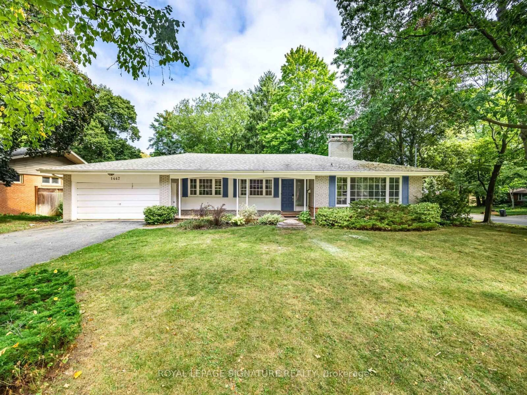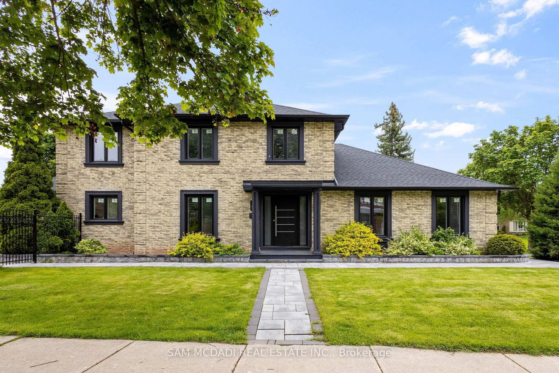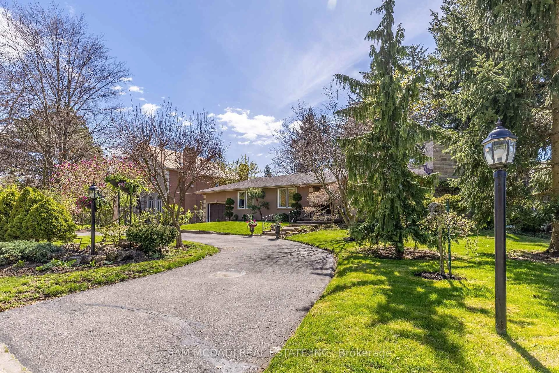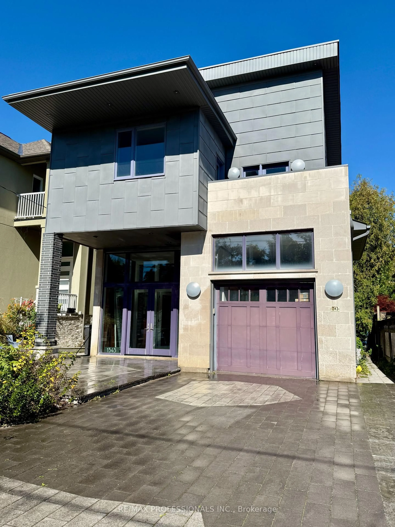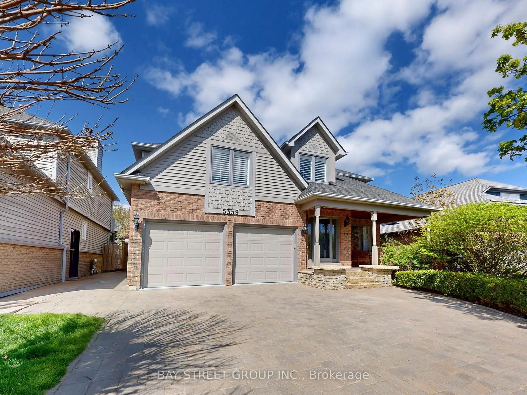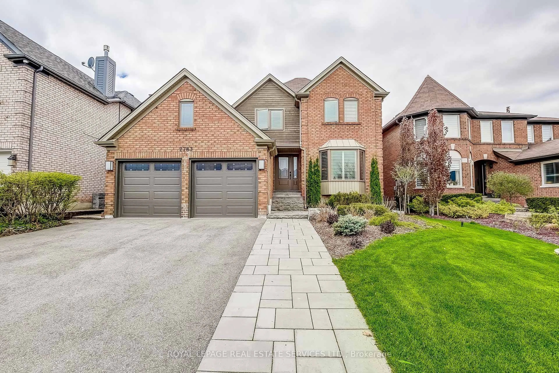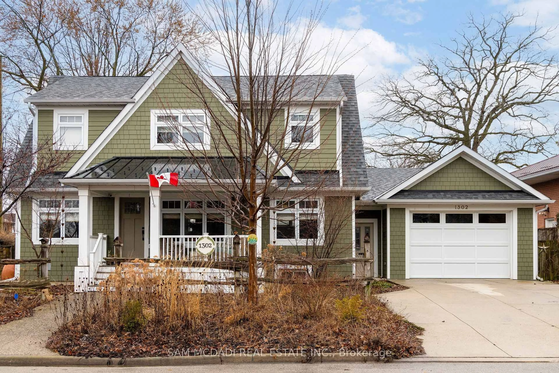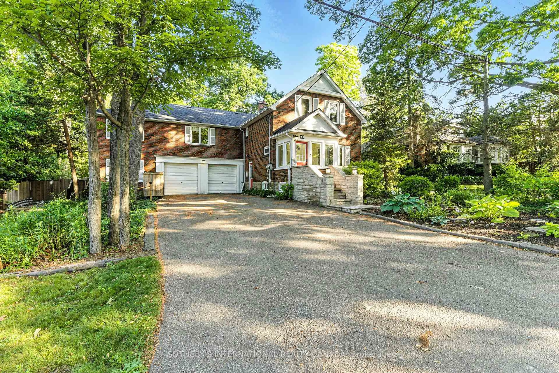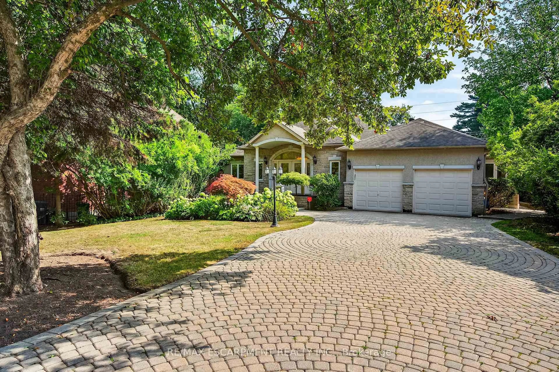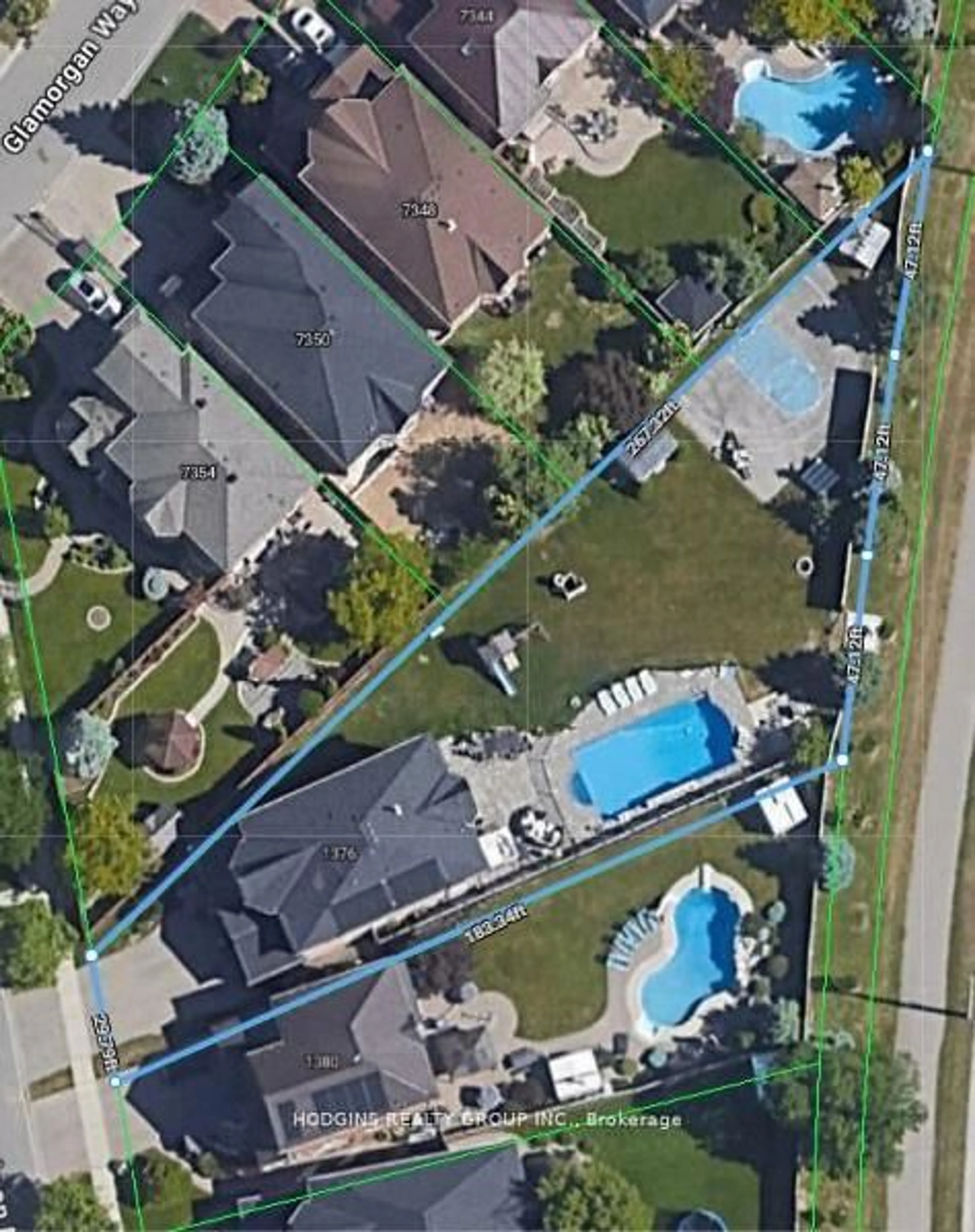1529 Ballyclare Dr, Mississauga, Ontario L5C 1J4
Contact us about this property
Highlights
Estimated valueThis is the price Wahi expects this property to sell for.
The calculation is powered by our Instant Home Value Estimate, which uses current market and property price trends to estimate your home’s value with a 90% accuracy rate.Not available
Price/Sqft$651/sqft
Monthly cost
Open Calculator
Description
Nestled on a serene ravine lot in a highly sought-after and family-friendly Mississauga neighbourhood, this exceptional four-bedroom, four-bathroom Family home is a remarkable find and is proudly offered for the very first time on the market. Meticulously maintained and thoughtfully updated, the residence welcomes you with an upgraded kitchen, featuring modern appliances and finishes, that flows seamlessly into the living areas, while the renovated washrooms add a touch of contemporary luxury. The generous layout is perfect for family life and entertaining, and the potential doesn't end there the basement offers a fantastic opportunity for an in-law suite or additional income with its capacity for a two-bedroom apartment. Step outside to your private backyard oasis, backing onto a peaceful ravine, ensuring both privacy and beautiful, natural views. Families will appreciate the proximity to many parks and trails. Close to Credit Valley Golf and Country Club. Close to many top rated schools, Shopping plazas, Grocery stores, top rated Patisseries and restaurants. The location is also ideal for continued education, being within a reasonable distance to both the University of Toronto Mississauga and Sheridan College. This prime location combines the tranquility of a safe community with unparalleled convenience, making this property a truly turn-key property where pride of ownership is evident in every detail.
Property Details
Interior
Features
2nd Floor
Primary
6.92 x 3.565 Pc Ensuite / Double Closet / Large Window
2nd Br
5.32 x 3.61Large Closet / Large Window
3rd Br
3.25 x 3.68Large Window
4th Br
3.74 x 3.63Large Window
Exterior
Features
Parking
Garage spaces 2
Garage type Attached
Other parking spaces 6
Total parking spaces 8
Property History
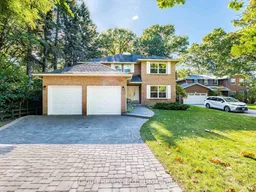 50
50