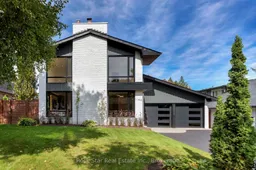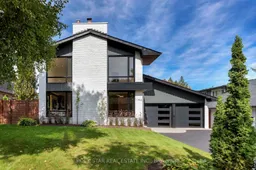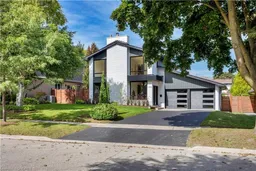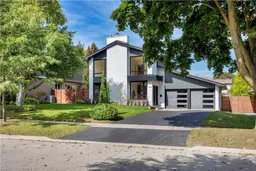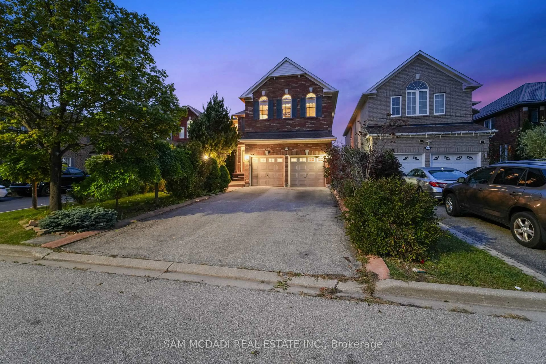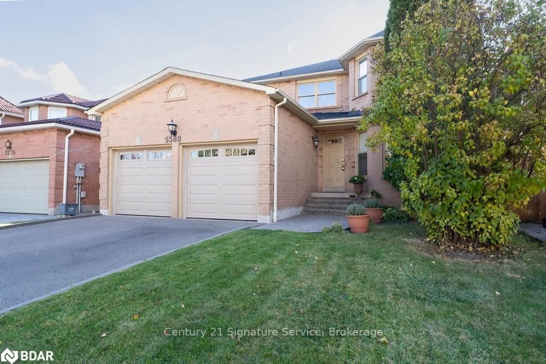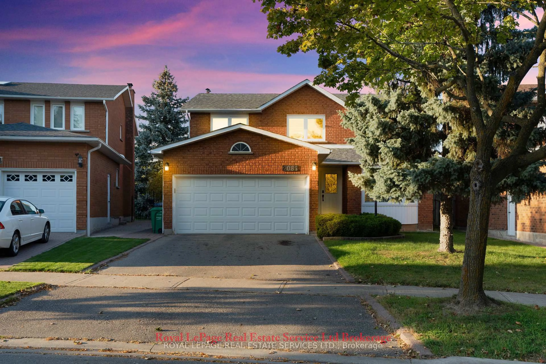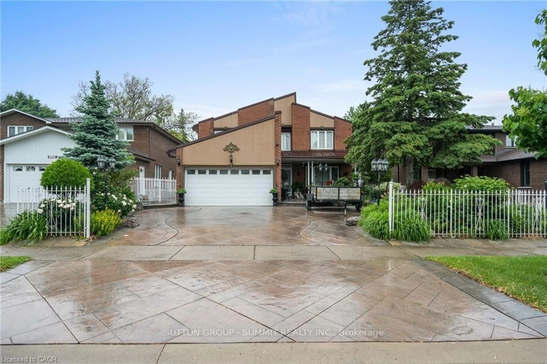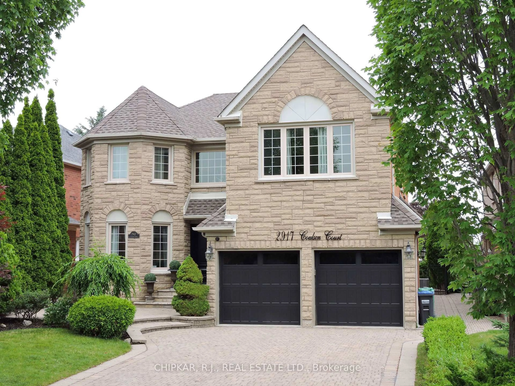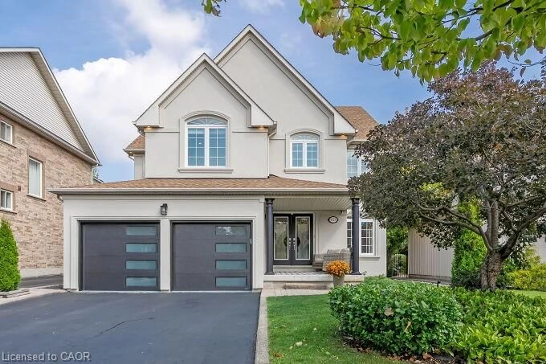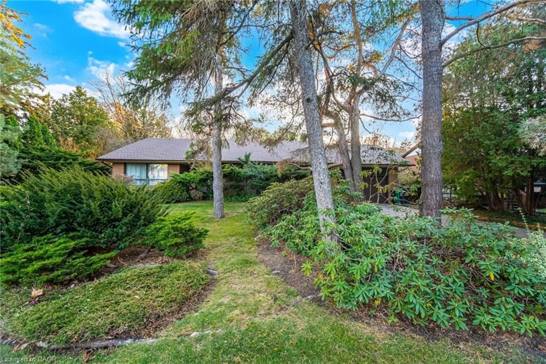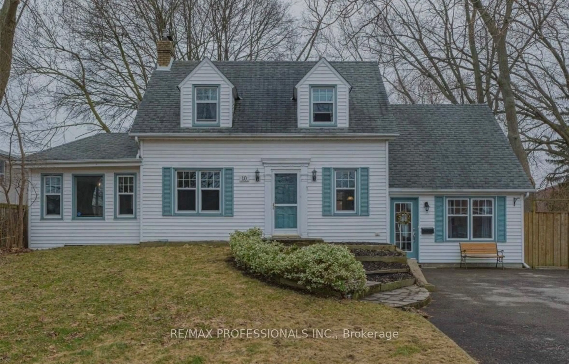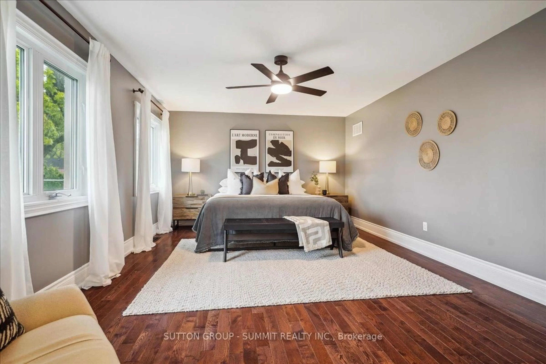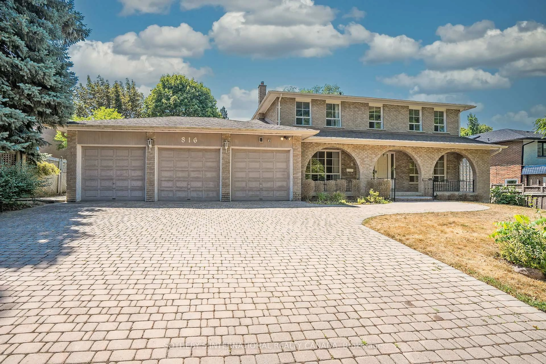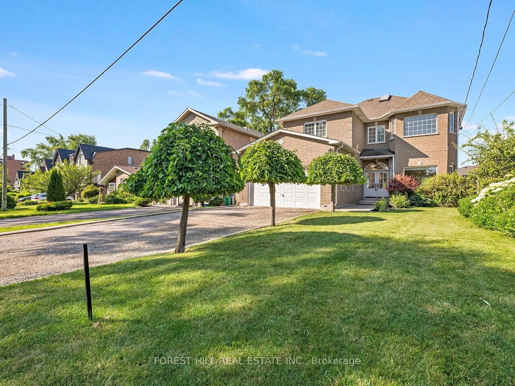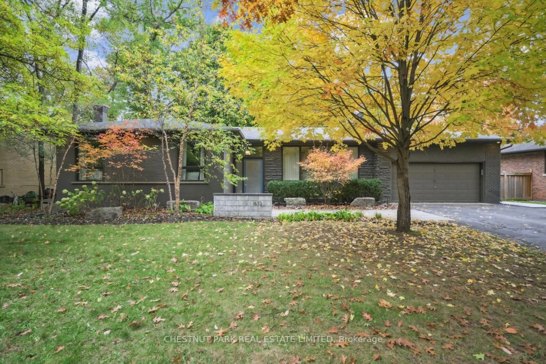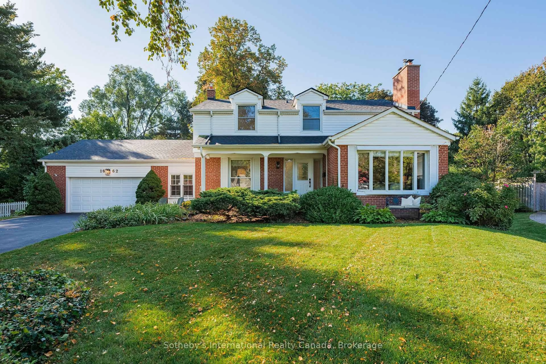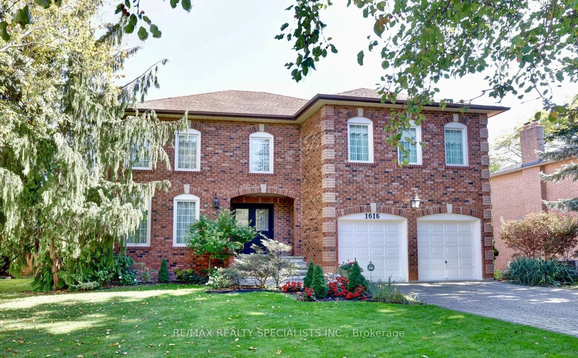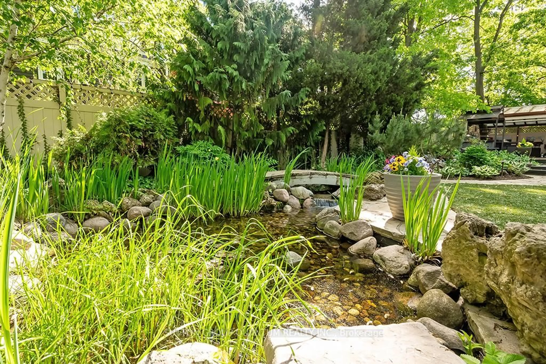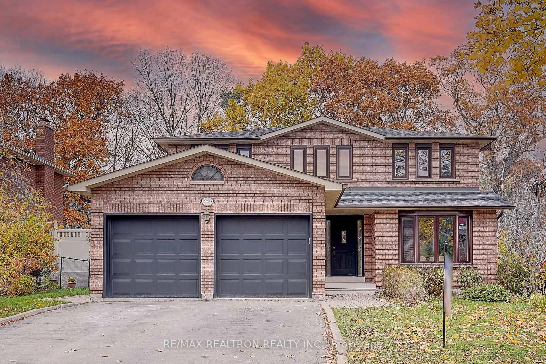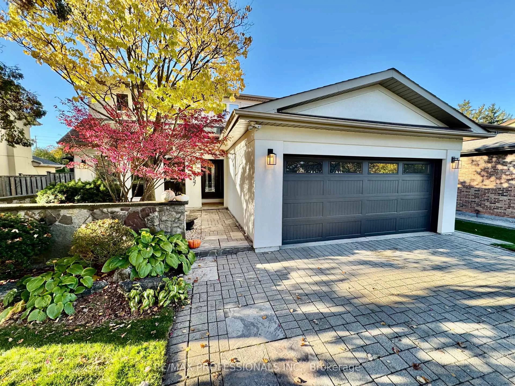Welcome to 1146 Talka Court, an architectural masterpiece nestled in a private enclave of Mississauga, where modern luxury meets meticulous craftsman. This fully renovated home exudes contemporary elegance, boasting an expansive layout that has been thoughtfully designed for both aesthetics and function.Step inside and be greeted by sleek, forward-thinking floor-to-ceiling windows that flood the space with natural light, while the custom millwork throughout, including a stunning paneled hallway wall with integrated doors, offers a seamless transition to various parts of the home, including direct access to the garage.The kitchen is a chefs delight, centered around an 8-foot island with a breakfast bar, perfect for casual dining or entertaining. Outfitted with premium KitchenAid appliances, including a 36-inch induction cooktop, built-in oven and microwave, and a counter-depth stainless steel fridge, this space balances form and function. The adjacent dining area opens out to a finished patio, providing a tranquil outdoor dining experience.The elegance continues as you ascend the open riser staircase, framed by a sleek glass railing, to the second floor, which houses three generous bedrooms. The primary suite is a sanctuary, featuring built-in closets, a spa-like four-piece ensuite with heated floors. An additional bedroom in the finished basement offers privacy with its own three-piece ensuite, complete with heated floors.At the heart of the home is the gracious family room, where a wood-burning fireplace invites cozy evenings, complemented by a custom-built entertainment unit. The fully finished basement expands the living space, featuring a bespoke laundry room with quartz counters and custom cabinetry, as well as a media room that opens into a spacious rec room, complete with an electric fireplace for added warmth and ambiance.1146 Talka Court is more than just a homeits an invitation to experience refined living at its finest.
Inclusions: Existing S/S Kitchenaid Counter Dept Fridge, 30' Kitchenaid Cooktop, Integrated Exhaust Fan, B/I S/S Kitchenaid Oven, B/I S/S Microwave, B/I S/S Bosh Dishwasher, Front Loader Whirlpool Washer & Dryer, Garage Openers and Remotes, Light Fixtures.
