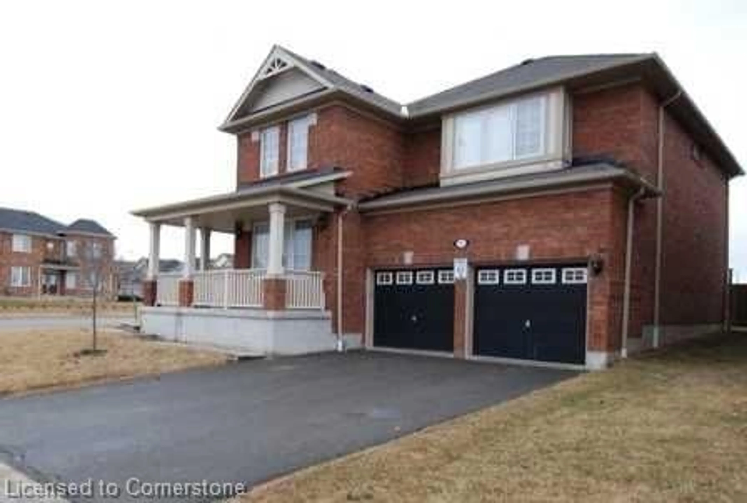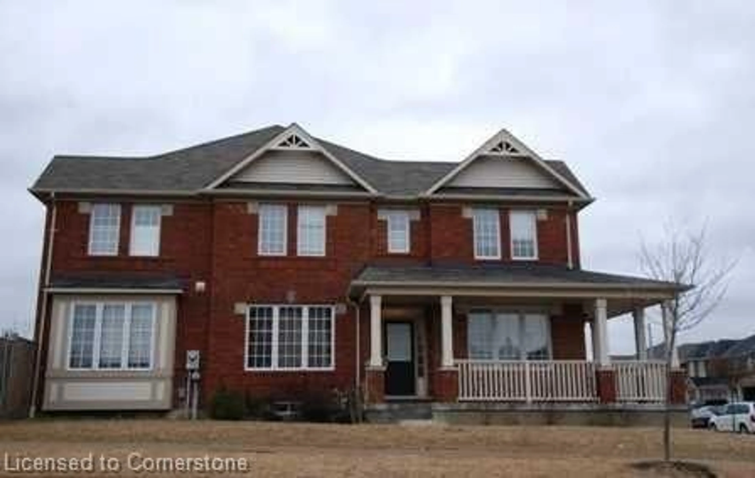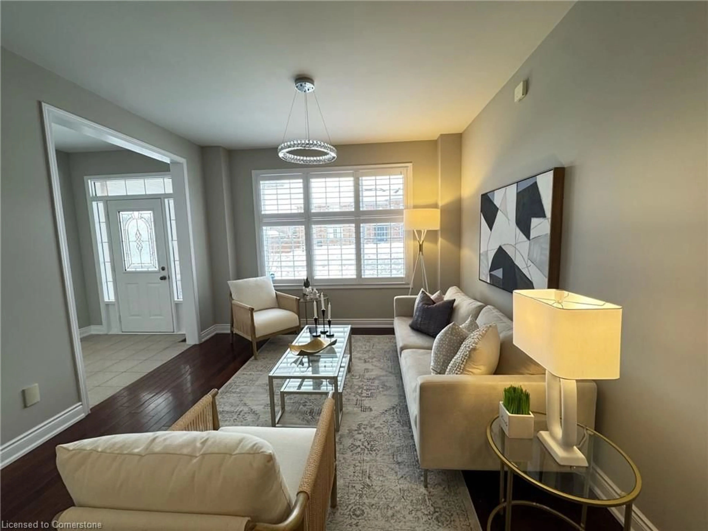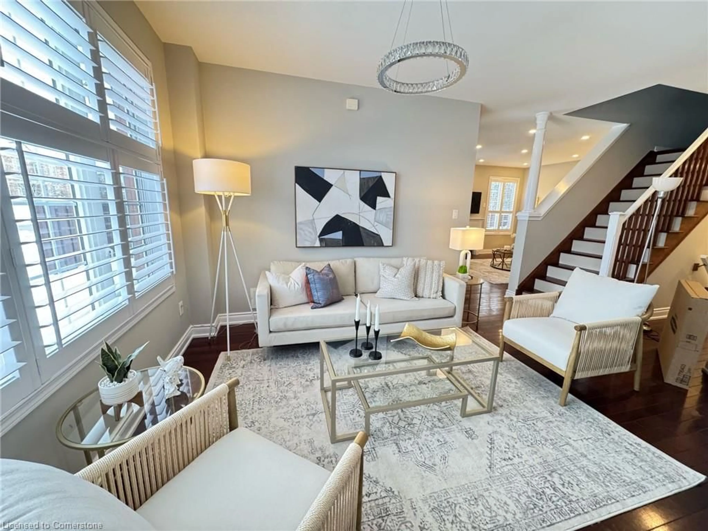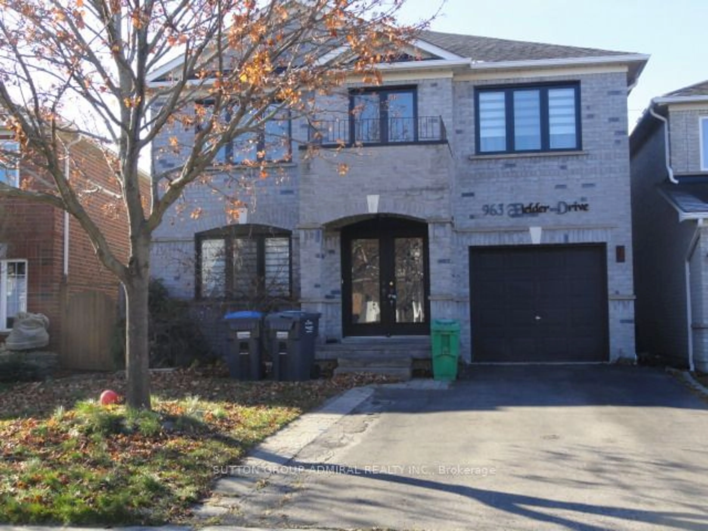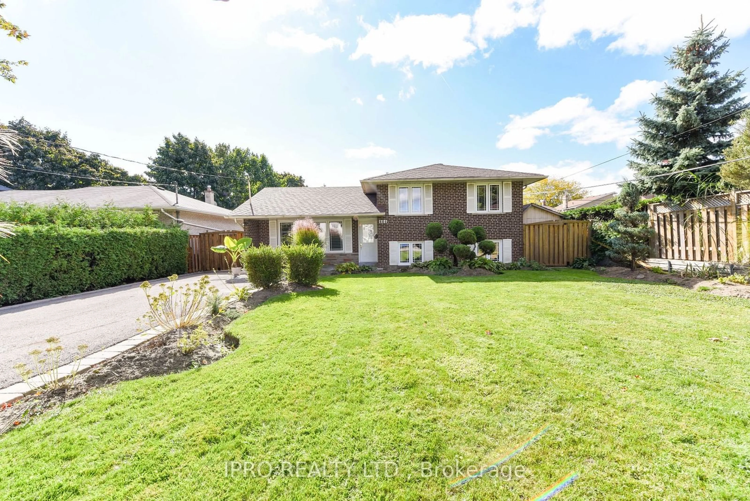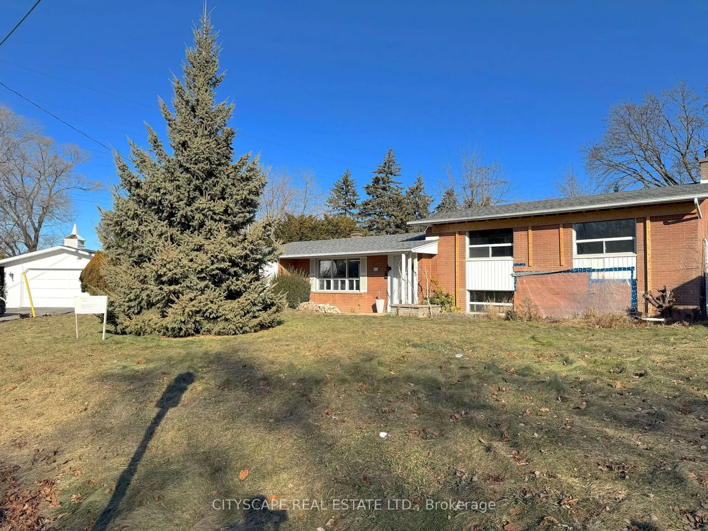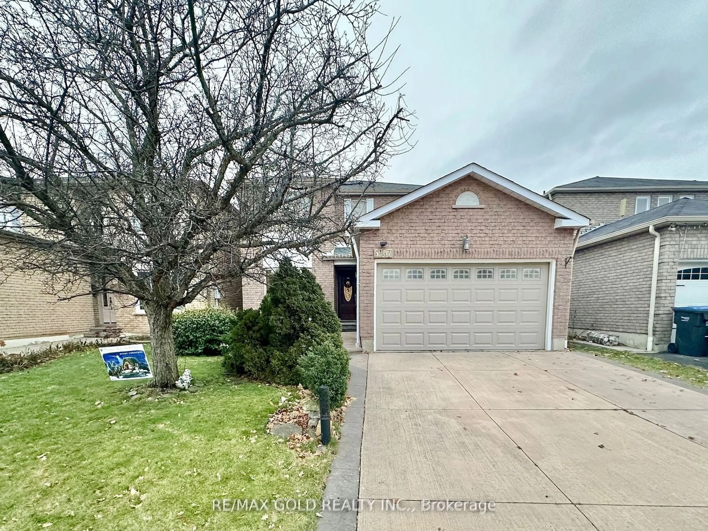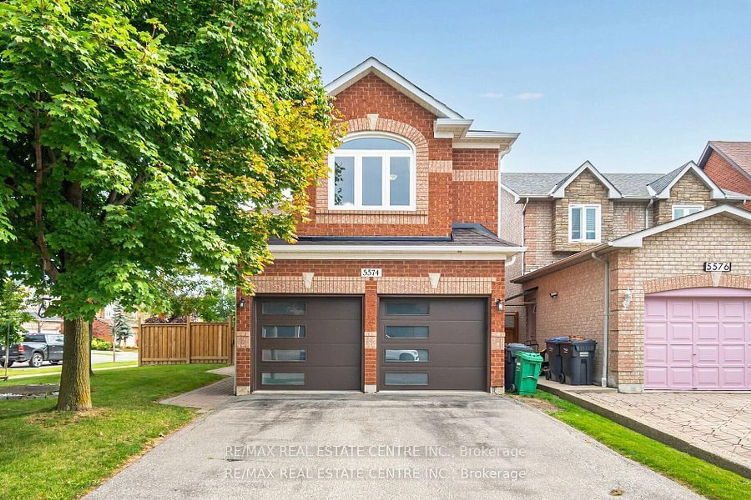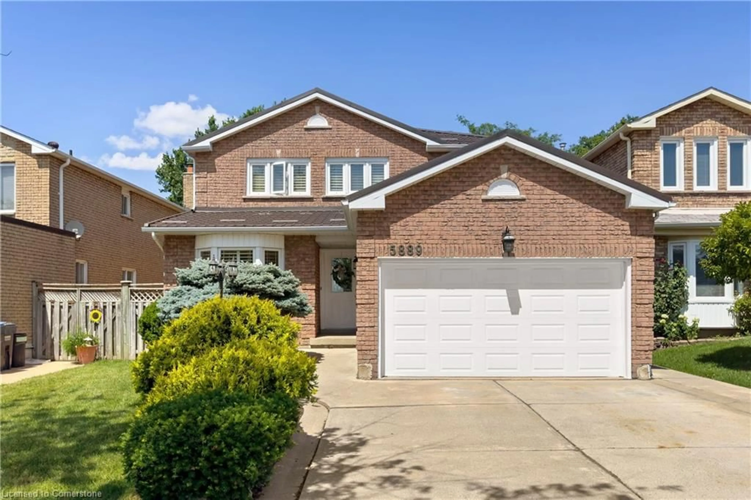5926 Whitehorn Ave, Peel, Ontario L52 2Y8
Contact us about this property
Highlights
Estimated ValueThis is the price Wahi expects this property to sell for.
The calculation is powered by our Instant Home Value Estimate, which uses current market and property price trends to estimate your home’s value with a 90% accuracy rate.Not available
Price/Sqft$524/sqft
Est. Mortgage$6,309/mo
Tax Amount (2024)$6,503/yr
Days On Market3 days
Description
Welcome to this breathtaking corner lot home in one of Mississauga's most sought-after neighbourhoods! Perfectly situated steps from top-rated schools, Heartland Shopping Centre, and transit, this elegant home offers both convenience and luxury. Featuring hardwood floors throughout, this bright and spacious residence boasts an abundance of natural light with large windows in every room. The main floor showcases an inviting layout, ideal for both entertaining and everyday living. The upper level offers four generously sized bedrooms, two full bathrooms, and a desirable upper-floor laundry for added convenience. The fully finished basement includes an extra bedroom, a second kitchen, and a full bathroom—perfect for extended family or rental potential. Step outside to your fenced backyard, complete with a huge garden shed and a beautifully designed patterned concrete patio and walkway. Plus, enjoy direct access to Gracia Park right behind the house! With numerous recent upgrades, this home is truly a rare gem that shows like a model home. Don’t miss your chance to own this exceptional property—come see it today and fall in love!
Property Details
Interior
Features
Main Floor
Breakfast Room
4.11 x 3.96Kitchen
4.11 x 3.96open concept / tile floors
Dining Room
4.72 x 3.81Living Room
3.78 x 3.20Exterior
Features
Parking
Garage spaces 2
Garage type -
Other parking spaces 2
Total parking spaces 4
Property History
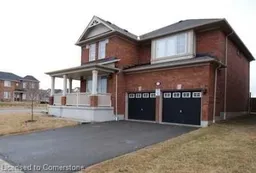 40
40Get up to 1% cashback when you buy your dream home with Wahi Cashback

A new way to buy a home that puts cash back in your pocket.
- Our in-house Realtors do more deals and bring that negotiating power into your corner
- We leverage technology to get you more insights, move faster and simplify the process
- Our digital business model means we pass the savings onto you, with up to 1% cashback on the purchase of your home
