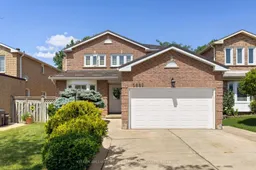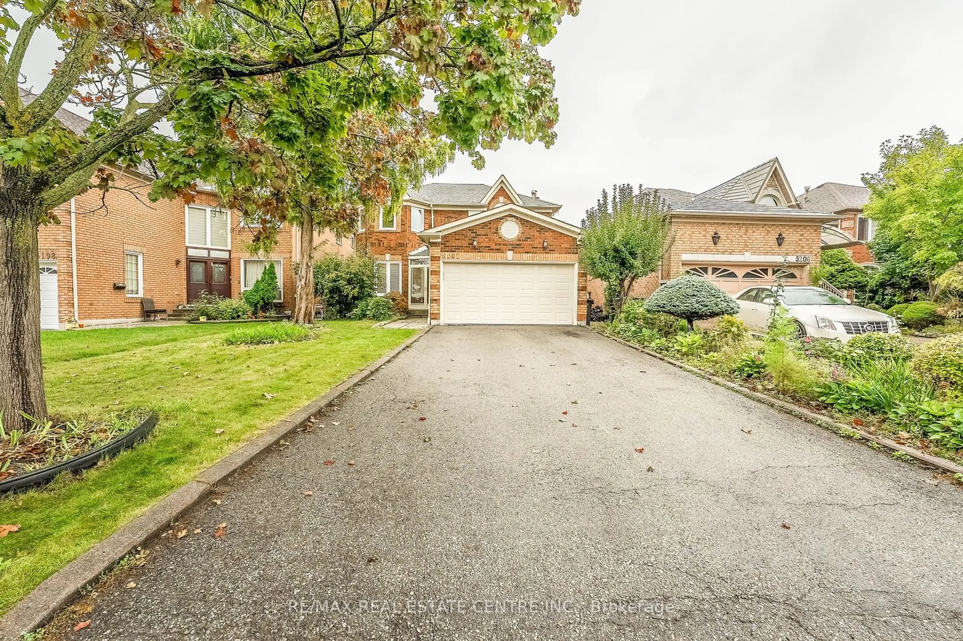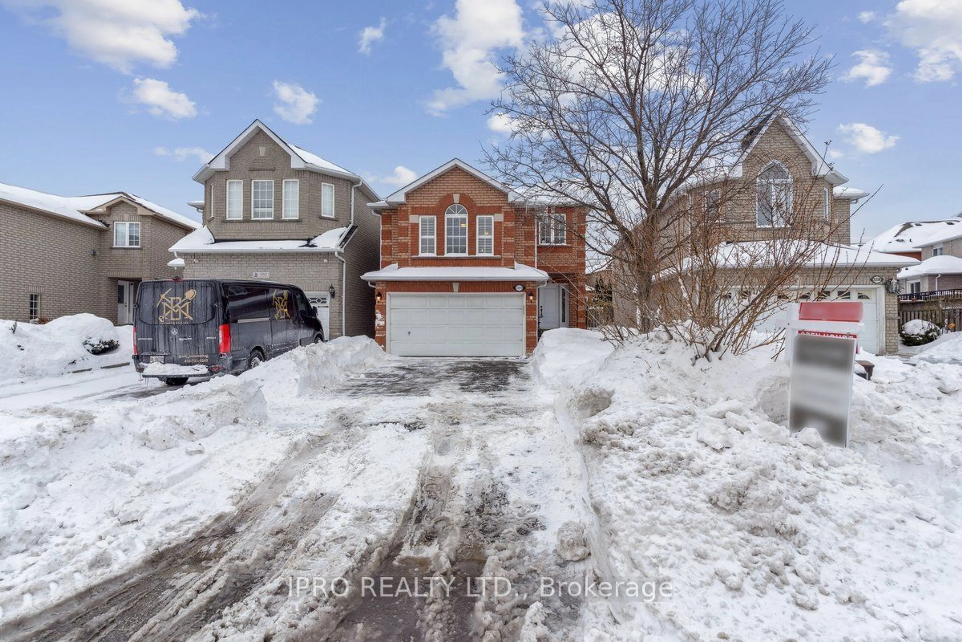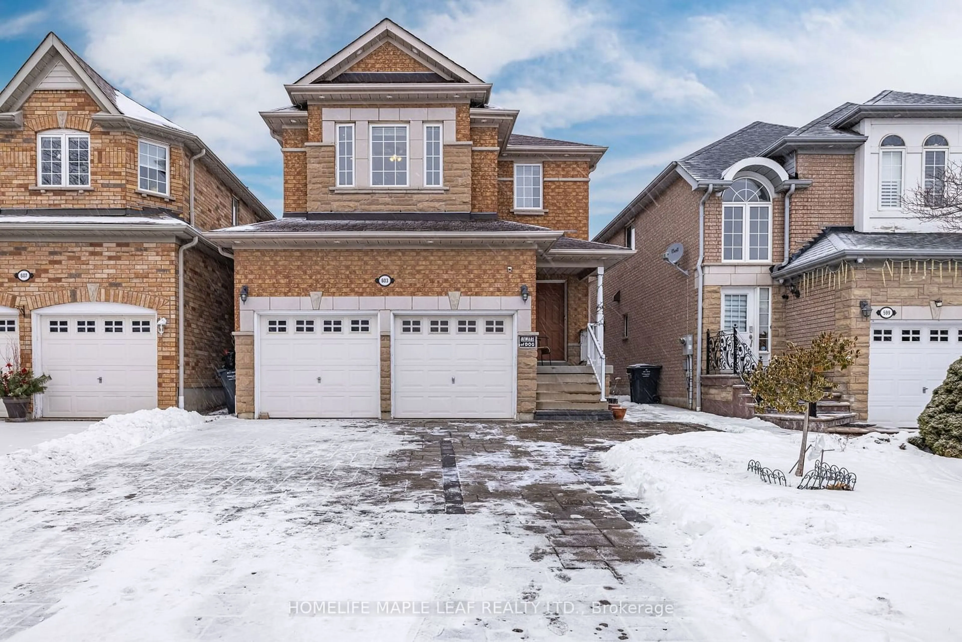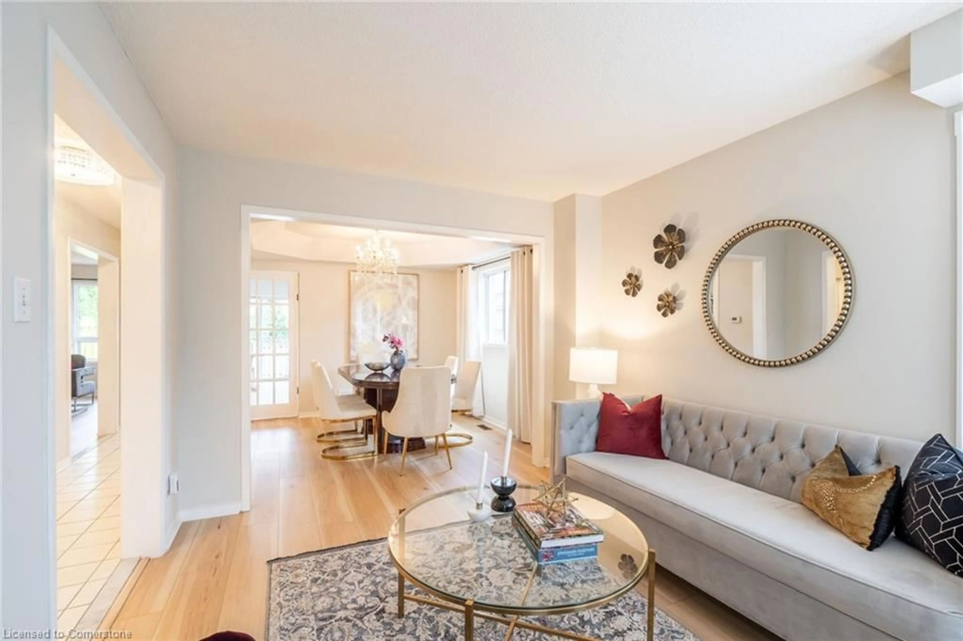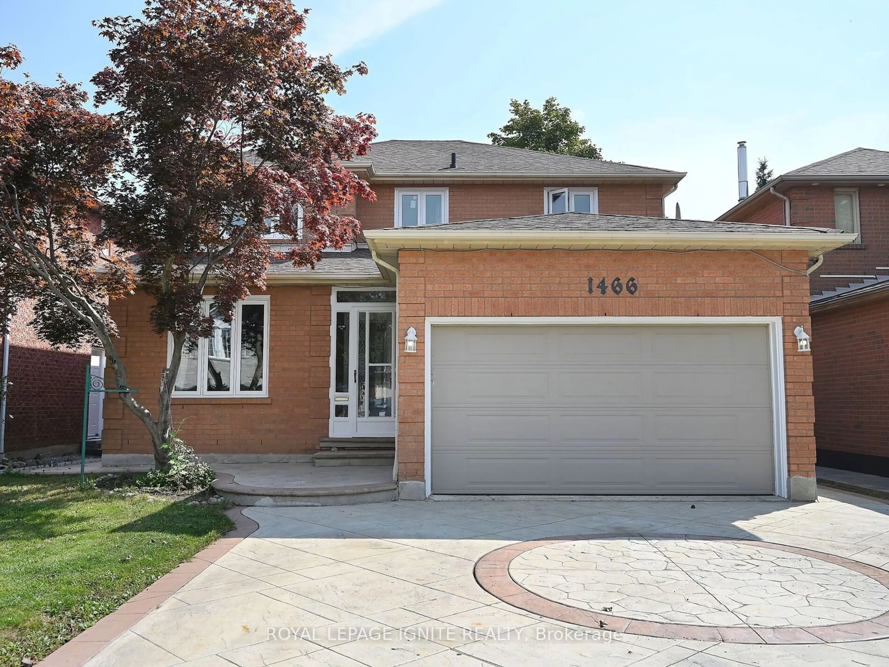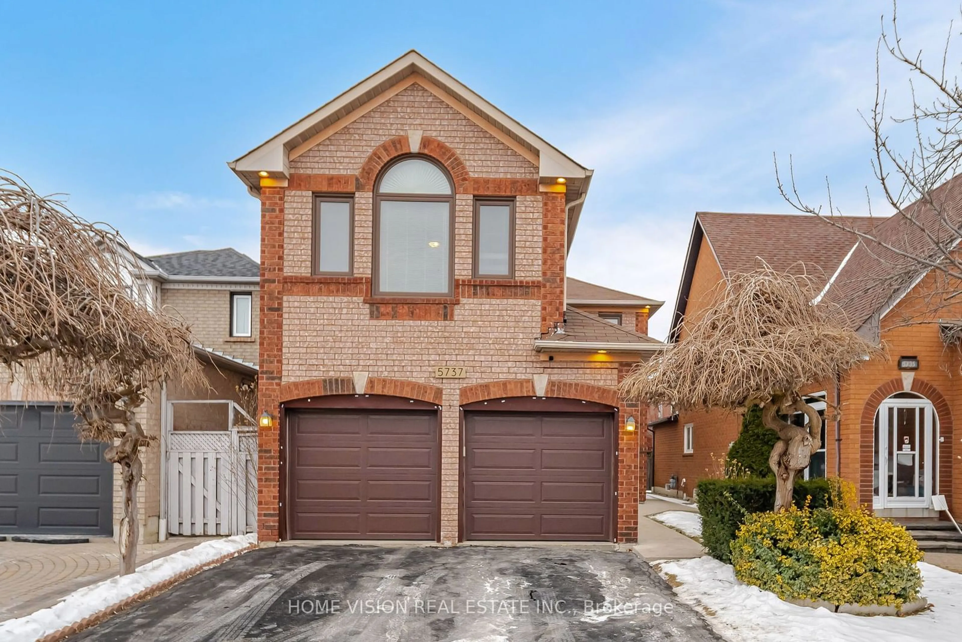*View Video Tour!* Wonderful family sized 4 + 1 bedroom, 4 bath detached home in an established neighbourhood of East Credit, walking distance to Streetsville. Lovingly maintained and in impeccable condition by the original owners. Details include a beautiful, fully finished European-style basement in-law suite with a rare WALK-UP separate entrance, large open concept recreation room, gas fireplace, pot lights, 5th bedroom, a 5pc bathroom with bidet, eat in kitchen with gas stove, storage and cantina. There is plenty of space to add a 2nd bedroom to the basement. On the main level you'll find a welcoming interior with nicely sized rooms including a very spacious double sized formal living room, separate dining room, and family room with 2nd gas fireplace and oversized walk-out to a beautiful backyard deck. The kitchen is newly updated with refreshed kitchen cabinetry, new hardware and quartz countertops, under-mount sinks and gas stove. The adjoining breakfast area offers ample space and features an additional walk-out to the backyard. An updated solid wood staircase leads to the second level where you'll find 4 nicely sized bedrooms with hardwood floors, large windows and an open area which could be a home office or reading nook. Two full baths upstairs, the primary ensuite a 5pc with dual vanity sinks. The backyard is fully fenced, and immaculately maintained with a well cared for pool sized lawn area, and large deck that was professionally painted this year. The entire interior of the house is freshly painted in a timeless Benjamin Moore neutral tone. Big ticket items have been updated, such as a steel roof (23), furnace (23), windows over the years - all have been replaced, basement reno (10), basement walk-out (14), concrete driveway & walkway (14), hardwood stairs/flooring (10). Mostly brand new light fixtures on main include a stylish dining room chandelier. Fabulous layout perfect for multi-generation living or possible income potential.
Inclusions: Dishwasher,Garage Door Opener,Gas Stove,Range Hood,Refrigerator,Washer,Window Coverings
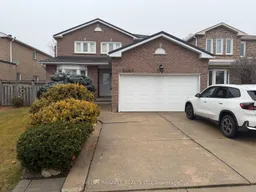
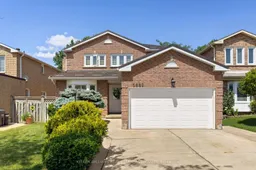
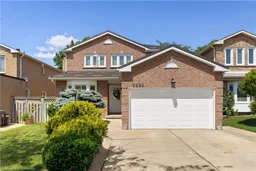 40
40