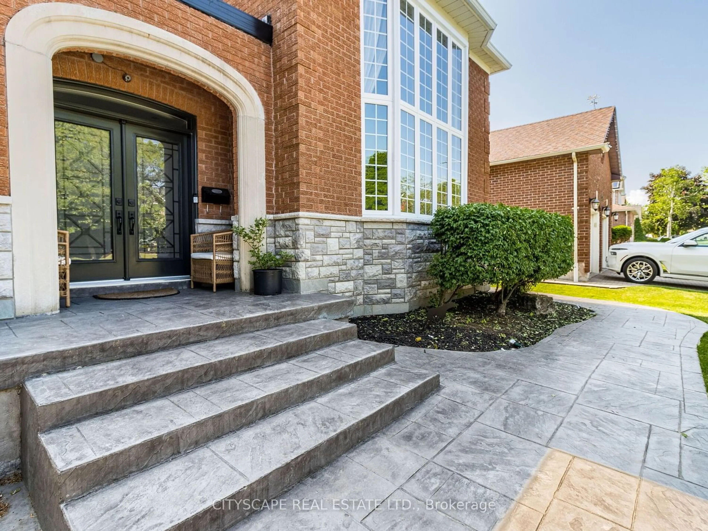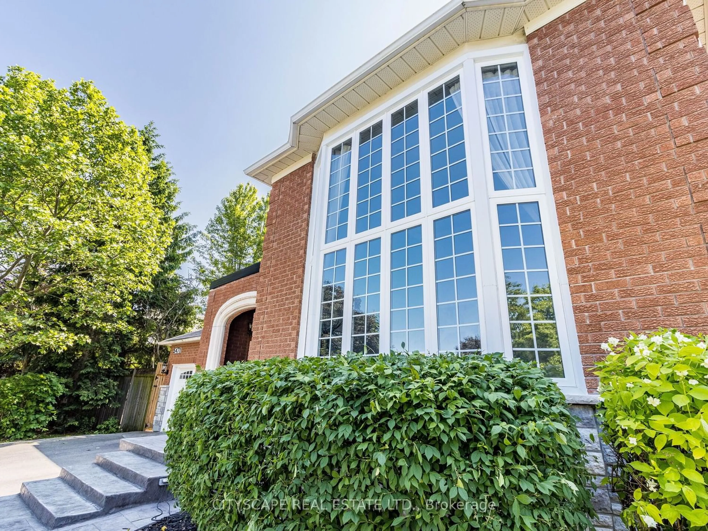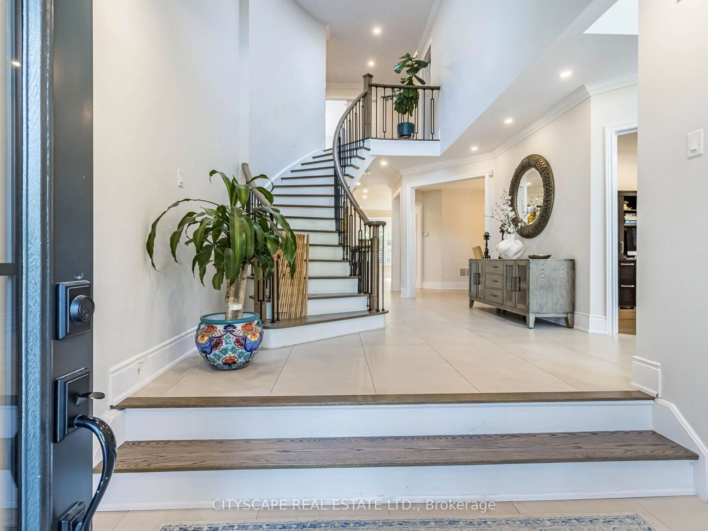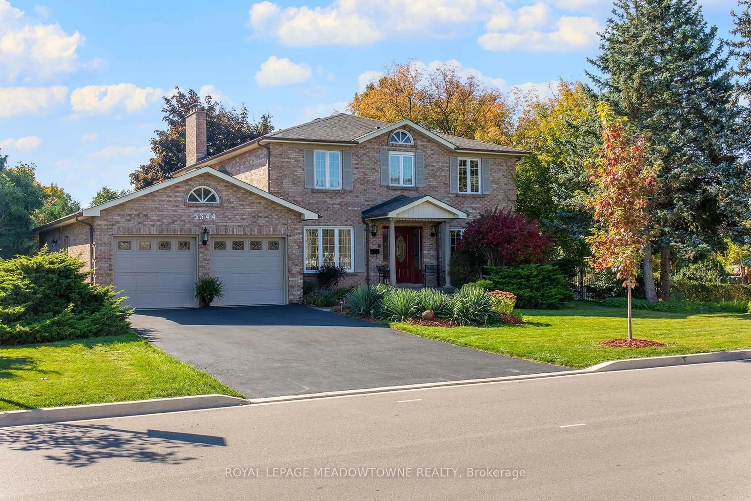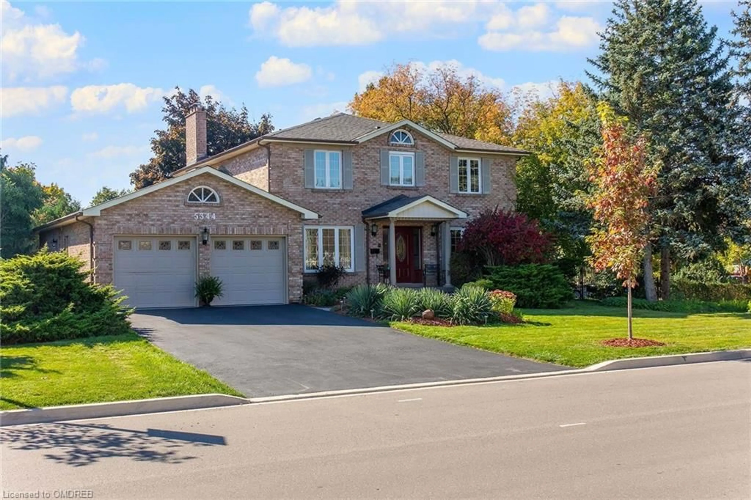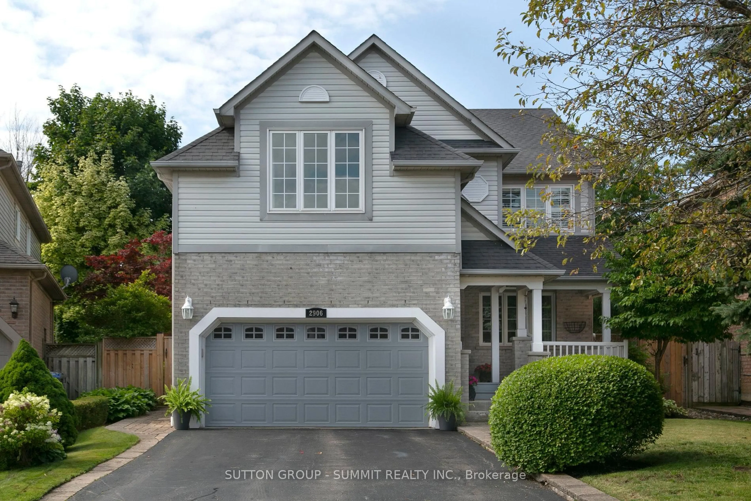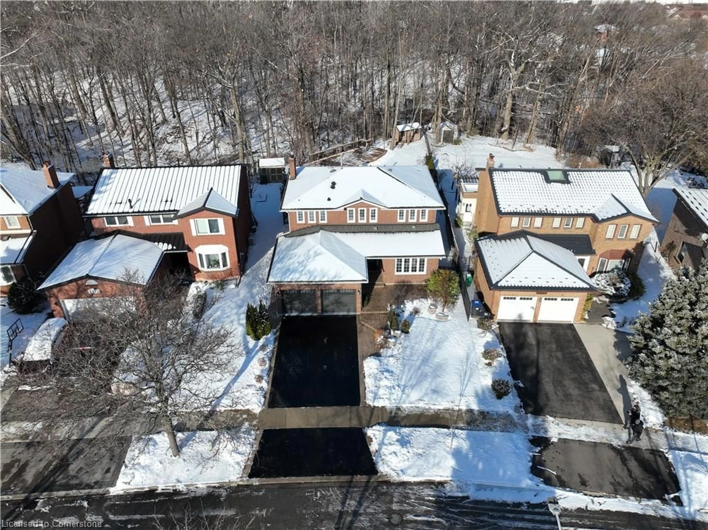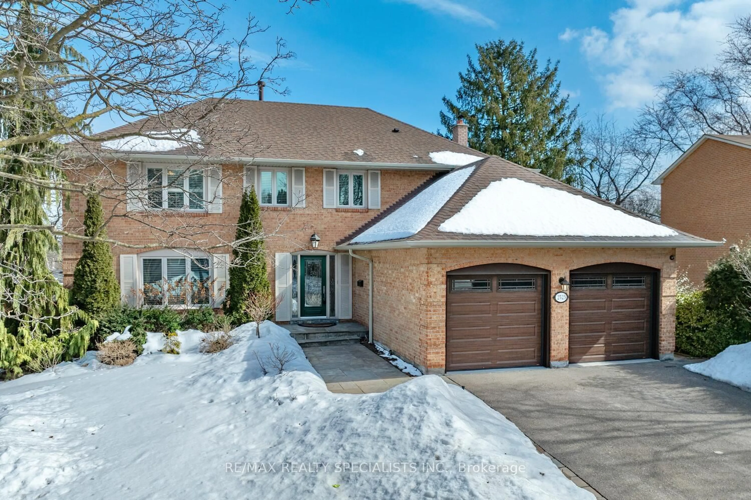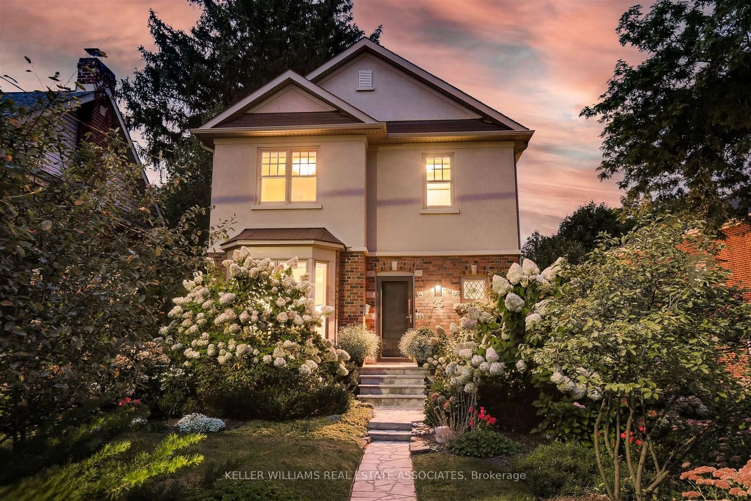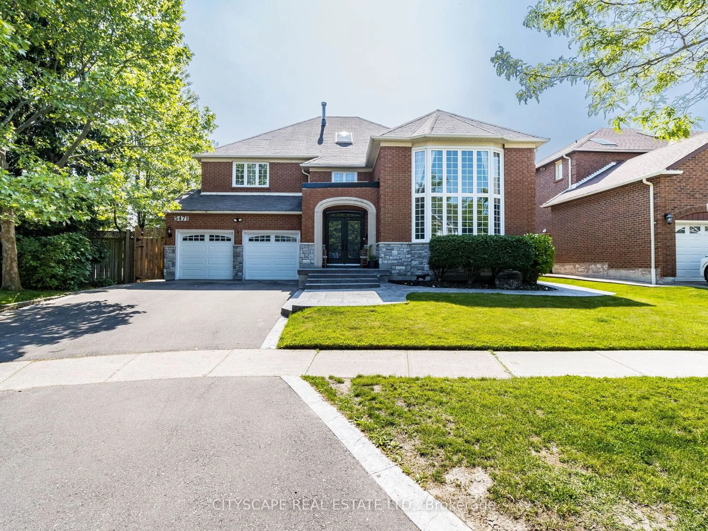
5471 Shorecrest Cres, Mississauga, Ontario L5M 4Y6
Contact us about this property
Highlights
Estimated ValueThis is the price Wahi expects this property to sell for.
The calculation is powered by our Instant Home Value Estimate, which uses current market and property price trends to estimate your home’s value with a 90% accuracy rate.Not available
Price/Sqft$728/sqft
Est. Mortgage$12,884/mo
Tax Amount (2023)$10,437/yr
Days On Market319 days
Description
Luxurious Living in Mississauga. Welcome to this exquisite, fully renovated home with 4,000 sqft of above-ground living space (over 5,500 total). It features a chef's kitchen with high-end appliances, double sink, & bar area perfect for hosting. With over $400k in renovations, this turnkey home is an exceptional find. The property includes a legal basement apartment for rental income & extra space for personal use. There are 6 bedrooms (4 upstairs, 2 in the basement) & 5 bathrooms (3 upstairs, 2 in the basement), providing ample space for family & guests. Bordering onto Credit River ravine, the home offers complete privacy in the large backyard, perfect for outdoor activities & relaxation. Located near Streetsville, trails, top-rated schools, & more, this home offers luxury & convenience. Dont miss the chance to own this remarkable property. Schedule your visit today & experience elegance & practicality in a sought-after neighborhood! **EXTRAS** Basement is split into two units (one legal unit for rental with separate entrance, one for owner's enjoyment). AC is Brand New (2024), Tankless Water Heater (2023), Furnace (2022)
Property Details
Interior
Features
Exterior
Features
Parking
Garage spaces 2
Garage type Attached
Other parking spaces 4
Total parking spaces 6
Property History
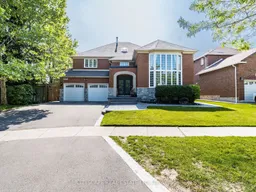 40
40Get up to 1% cashback when you buy your dream home with Wahi Cashback

A new way to buy a home that puts cash back in your pocket.
- Our in-house Realtors do more deals and bring that negotiating power into your corner
- We leverage technology to get you more insights, move faster and simplify the process
- Our digital business model means we pass the savings onto you, with up to 1% cashback on the purchase of your home
