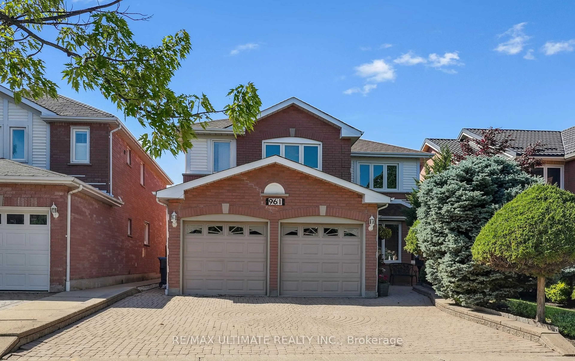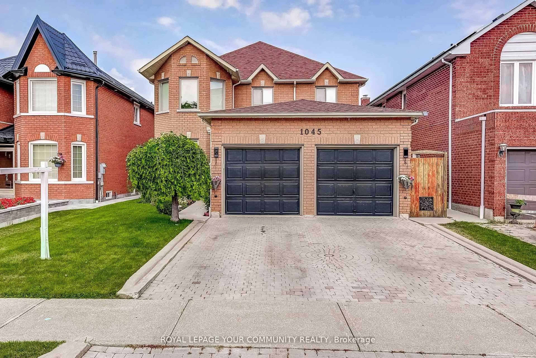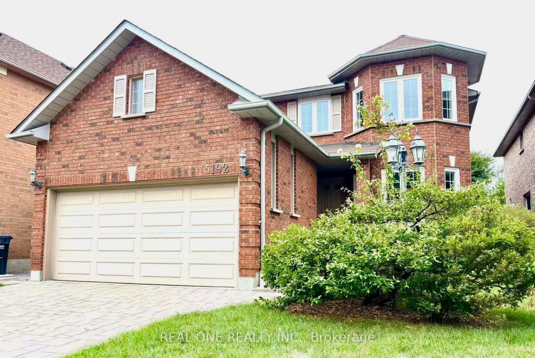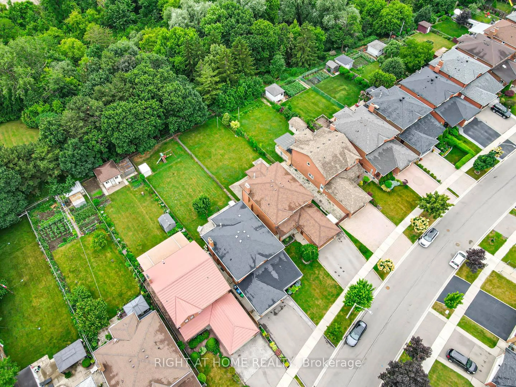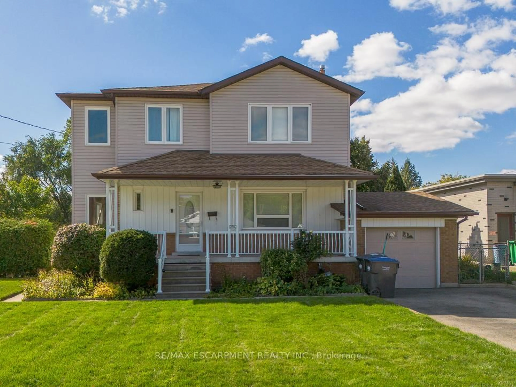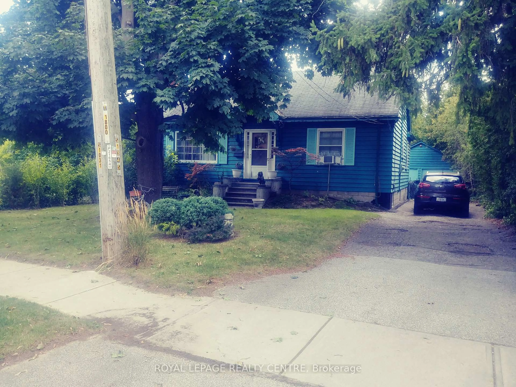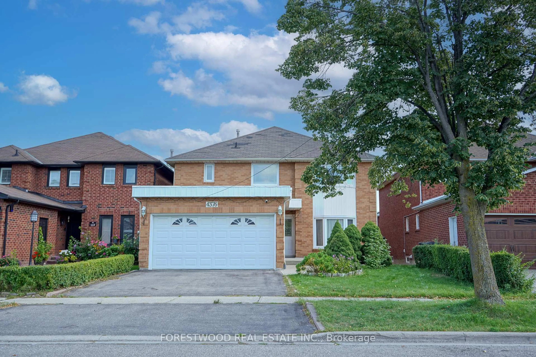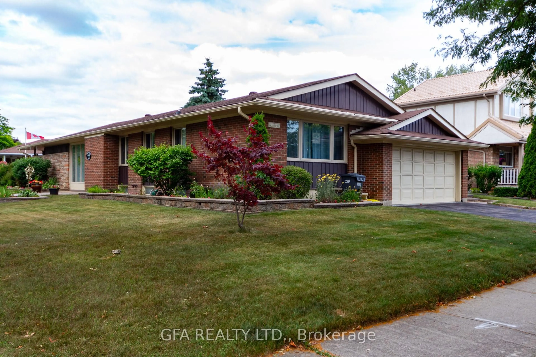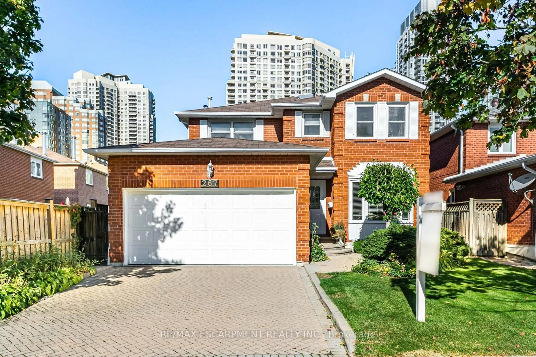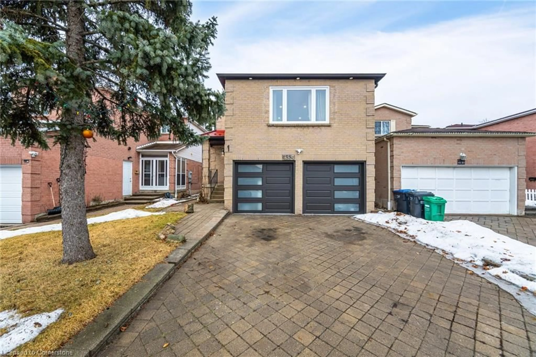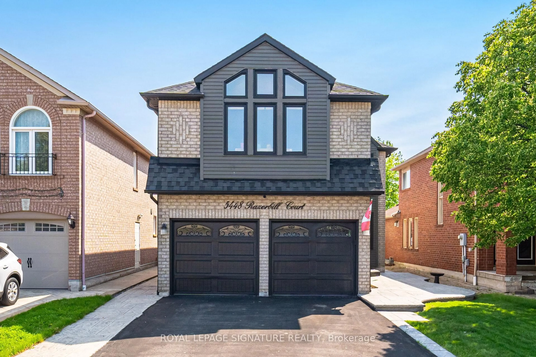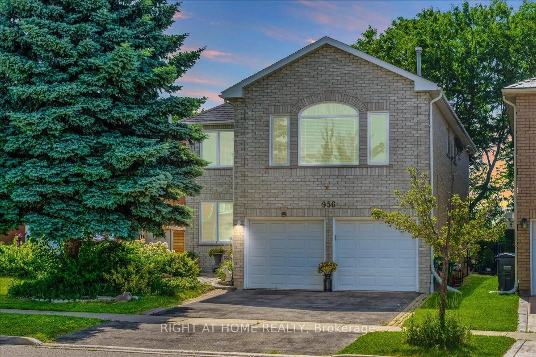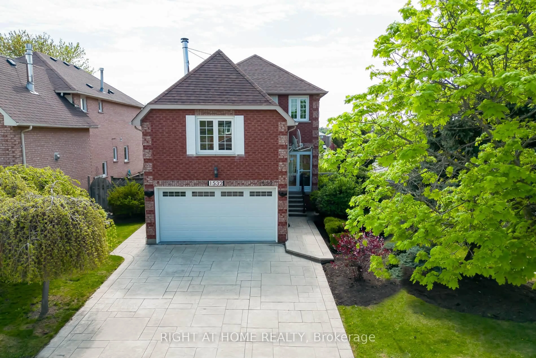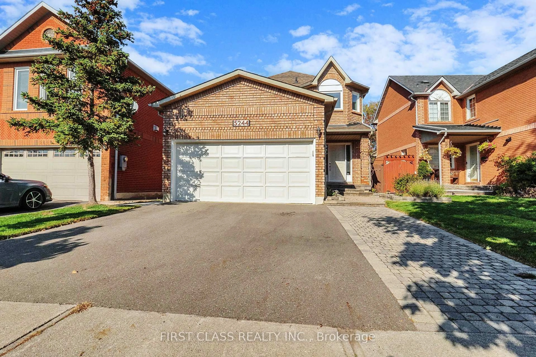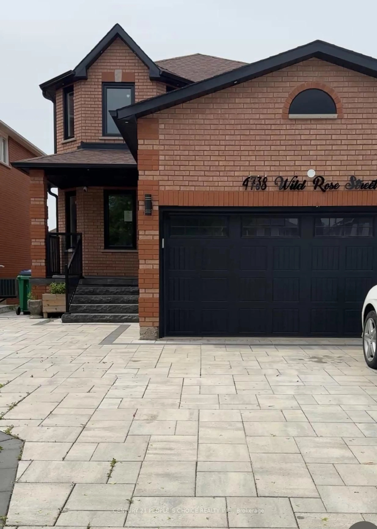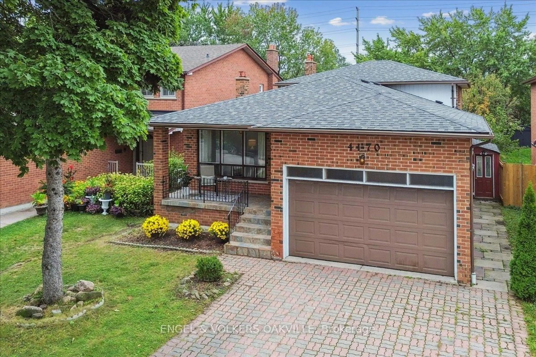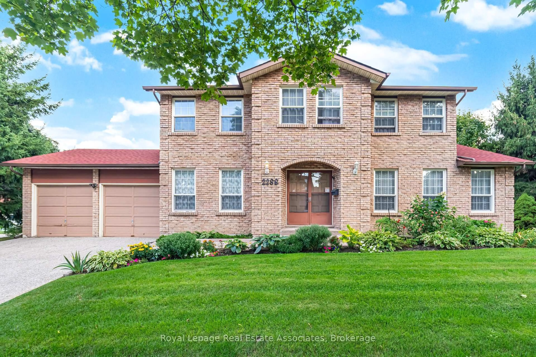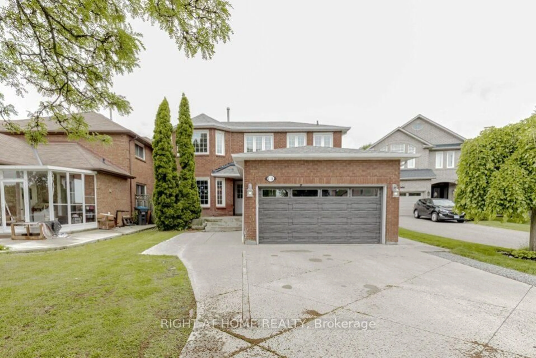Welcome to this remarkable fully renovated 4-bedroom, 4-bathroom home situated in a charming neighborhood, characterized by an array of sophisticated upgrades. The main level features exquisite engineered hardwood flooring and contemporary pot lights, creating a warm and inviting atmosphere. This space encompasses formal living and dining areas, as well as a spacious enclosed family room, complete with a modern open concept kitchen with walk out to a large deck, ideal for both entertaining and relaxation. The gourmet kitchen, remodeled in 2021, is a culinary delight, showcasing premium cabinetry, luxurious quartz countertops, an oversized quartz island, an elegant backsplash, and stainless steel appliances. Ascending the beautifully crafted hardwood staircase, you'll find a master suite that exudes luxury, featuring a custom closet, walk-in closet and a sumptuous 3-piece ensuite. The second floor also includes three additional well-appointed bedrooms and a stylish main bathroom, all adorned with refined engineered hardwood luxury flooring. The fully finished basement serves as an inviting retreat, this extension of the family living space offers high-end vinyl laminate flooring, pot lights, a spacious Living room, 3 additional bedrooms, a modern 3-piece bathroom, separate entrance, stone countertop kitchen and generous storage space. The easy to maintain, extra large backyard is an outdoor oasis, featuring a large deck and concrete space perfect for gatherings and recreational activities. The newly sealed driveway enhances the fits 4 vehicles easily. Additional features include Large Steel Garden Shed, Steel Top Gazebo, Side Walk In Storage and...friendly neighbors! A must see!
Inclusions: Existing: 1 36" fridge, 1 23" fridge, 1 S/S gas range, 1 electric stove, 1 S/S OTR microwave, 1 S/S dishwasher, 1 S/S range hood, 1 steel garden shed (8ft x 7ft), steel top gazebo (10ft x 8ft), 2 GDOs, ELFs, new zebra blinds and S/S Washer & Dryer
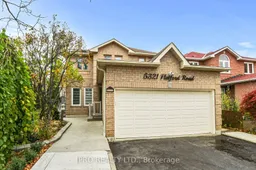 40
40

