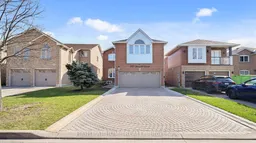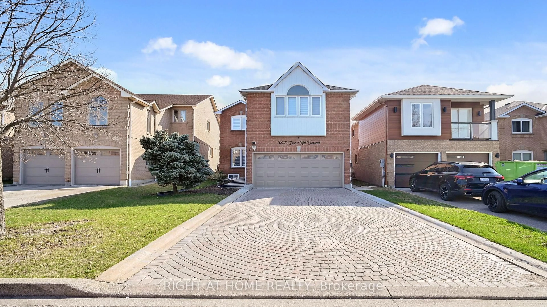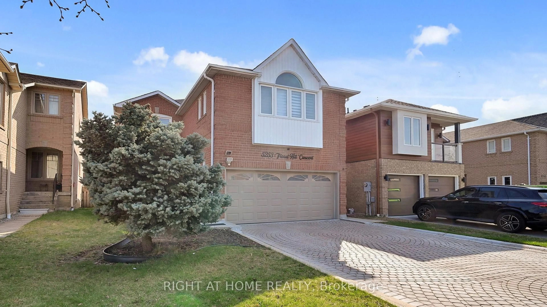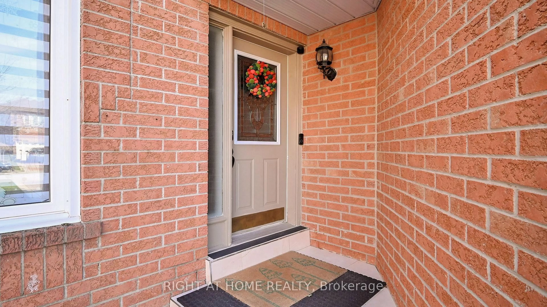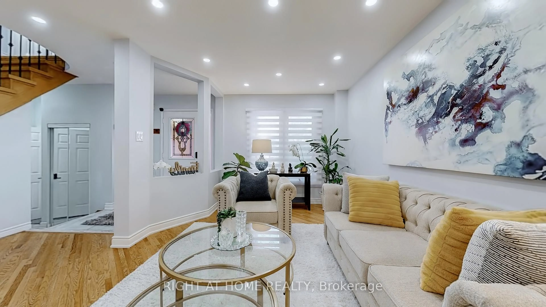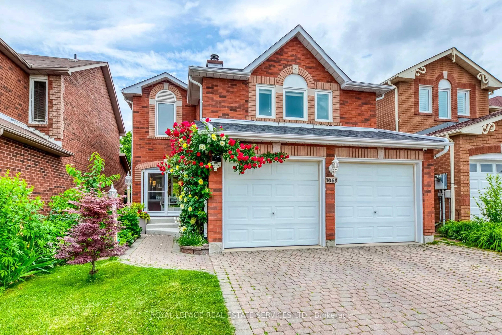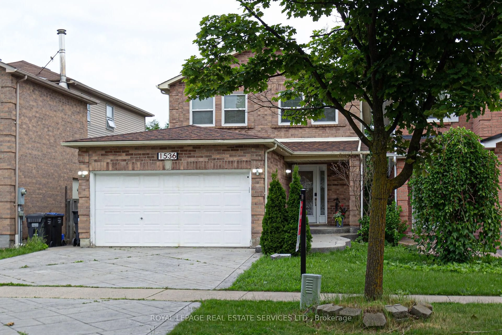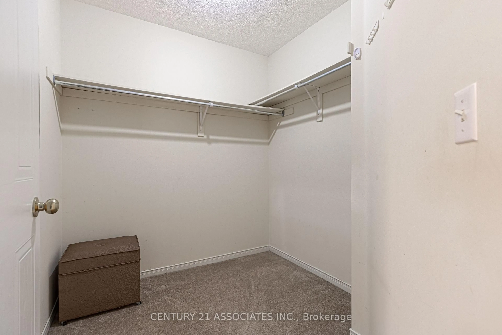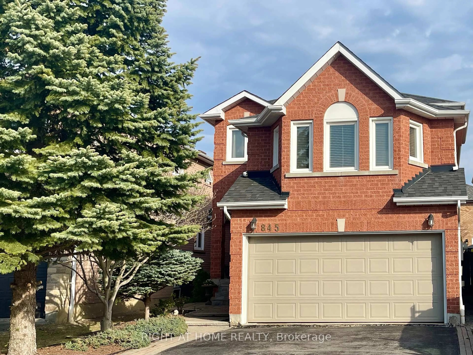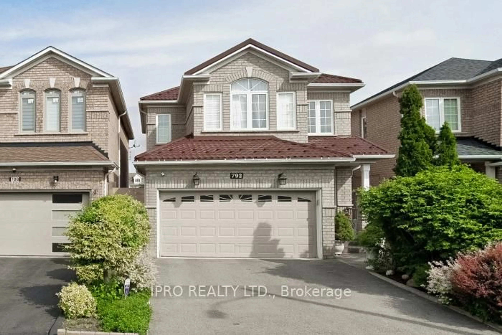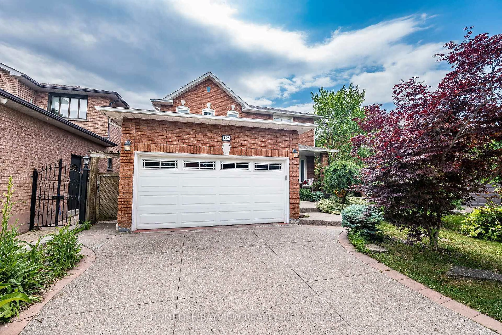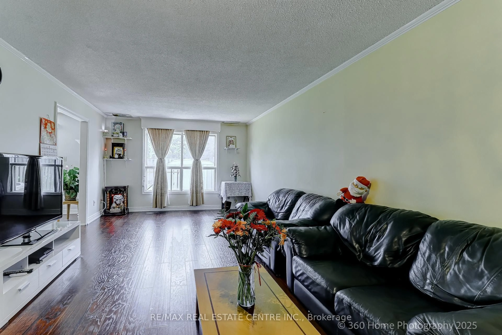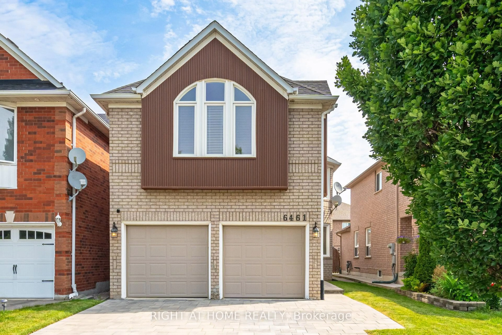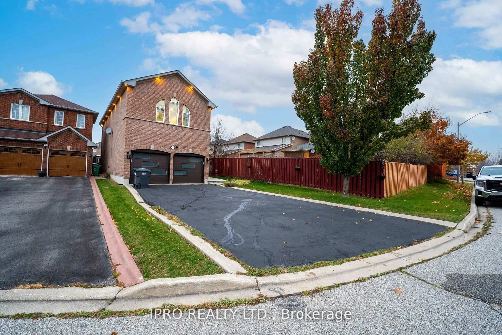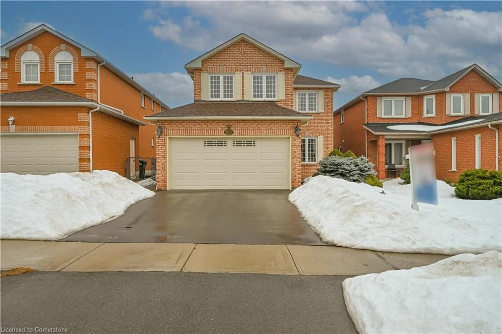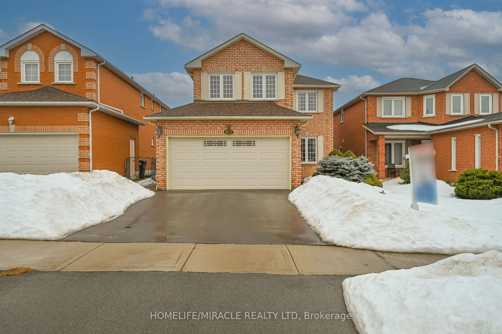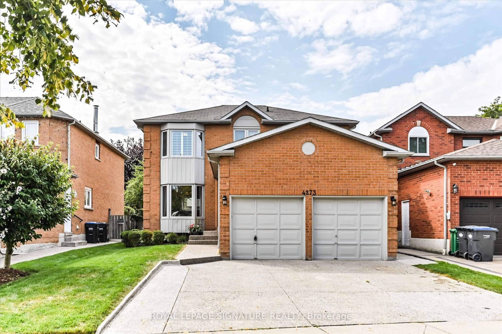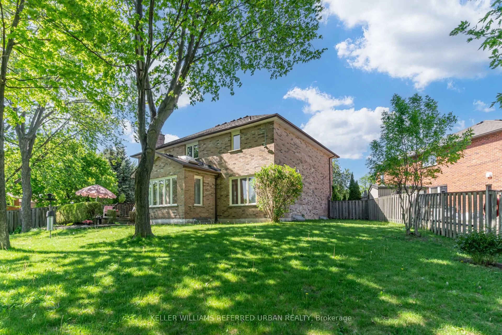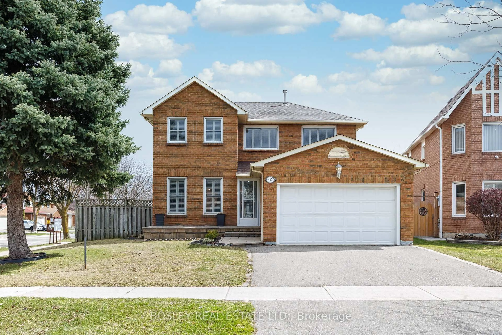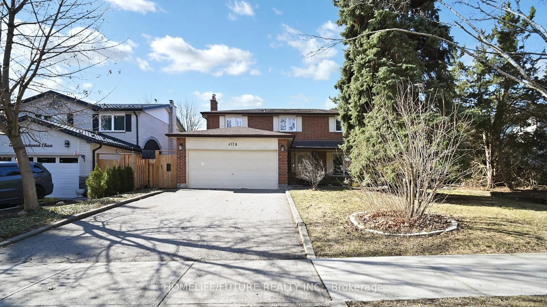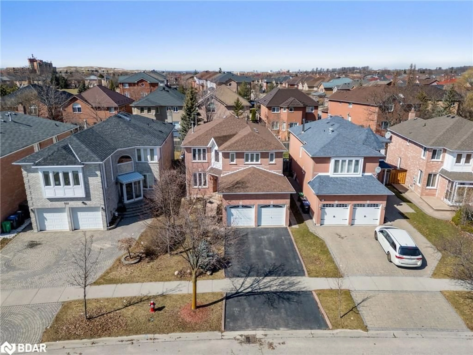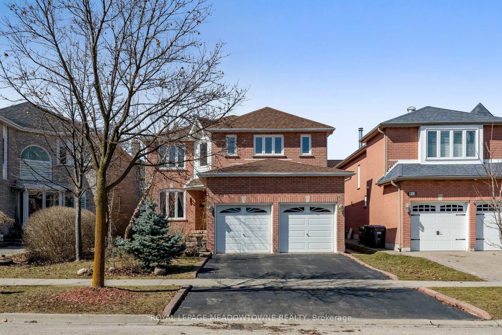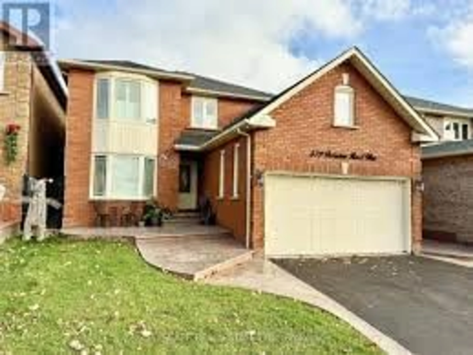5253 Floral Hill Cres, Mississauga, Ontario L5V 1V4
Contact us about this property
Highlights
Estimated valueThis is the price Wahi expects this property to sell for.
The calculation is powered by our Instant Home Value Estimate, which uses current market and property price trends to estimate your home’s value with a 90% accuracy rate.Not available
Price/Sqft$710/sqft
Monthly cost
Open Calculator

Curious about what homes are selling for in this area?
Get a report on comparable homes with helpful insights and trends.
+18
Properties sold*
$1.5M
Median sold price*
*Based on last 30 days
Description
Welcome to 5253 Floral Hill Crescent a beautifully maintained 4+3 bedroom, 5-bathroom detached home in Mississauga's highly sought-after East Credit community! This spacious, sun-filled home features a bright open-concept main floor with expansive living and dining areas, a cozy family room with a fireplace, and a modern kitchen with stainless steel appliances and a breakfast area overlooking the private backyard. Upstairs, you'll find four generously sized bedrooms, including a luxurious primary retreat with a walk-in closet and spa-like ensuite. Both upper bathrooms have been newly renovated with stylish, modern finishes one even includes a built-in sauna for the ultimate at-home spa experience. The professionally finished basement, with a separate entrance, adds incredible flexibility, offering 3 additional bedrooms, 2 full bathrooms, and a full kitchen perfect for extended family living or rental income potential. Additional highlights include a double-car garage, a wide driveway with no sidewalk, and a fully fenced backyard ideal for family gatherings and outdoor entertaining. Prime location steps to top-rated schools, Heartland Town Centre, parks, Credit River trails, public transit, and quick access to highways 401 and 403. This move-in-ready home is perfect for large families, investors, or anyone seeking space, style, and versatility.
Property Details
Interior
Features
Bsmt Floor
Br
3.06 x 2.56Window / Double Closet / Laminate
Rec
3.52 x 5.0Open Concept / Combined W/Kitchen / Tile Floor
Br
3.59 x 2.95Window / Double Closet / Laminate
Exterior
Features
Parking
Garage spaces 2
Garage type Built-In
Other parking spaces 4
Total parking spaces 6
Property History
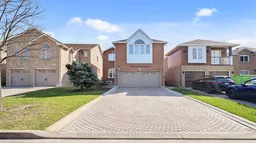 48
48