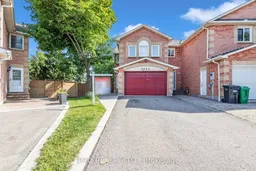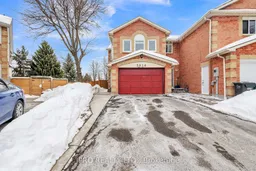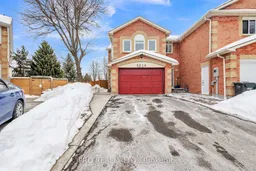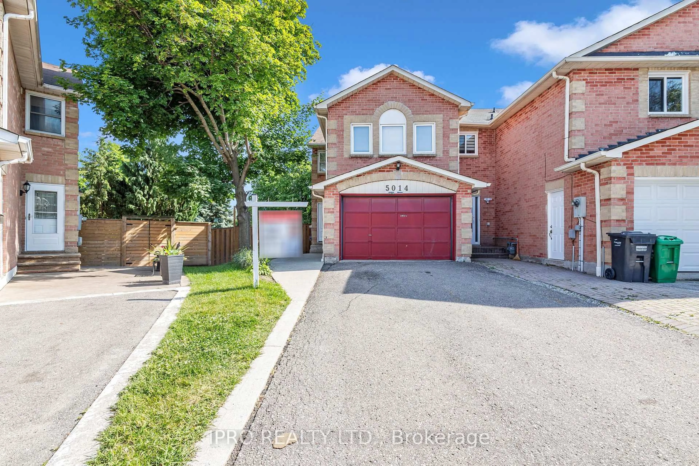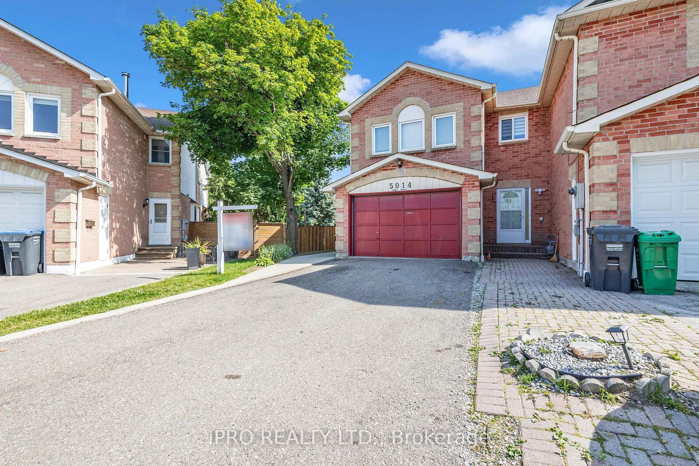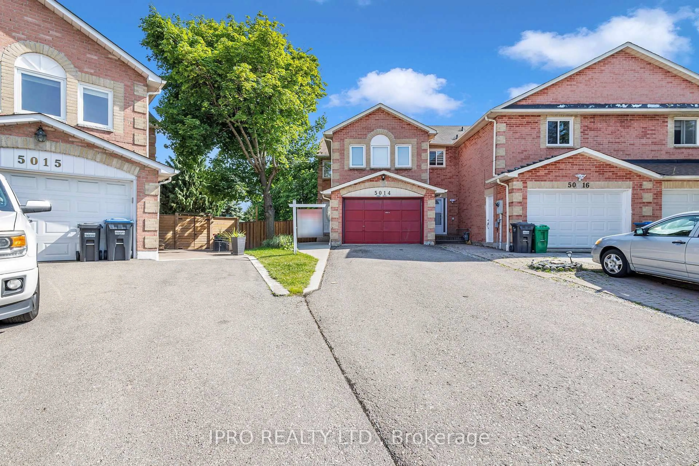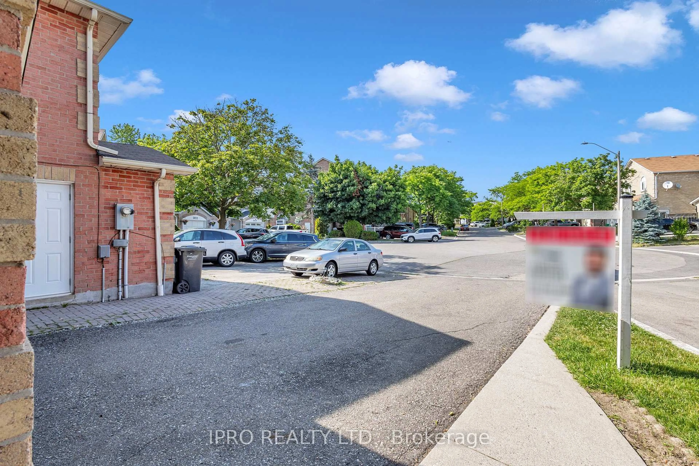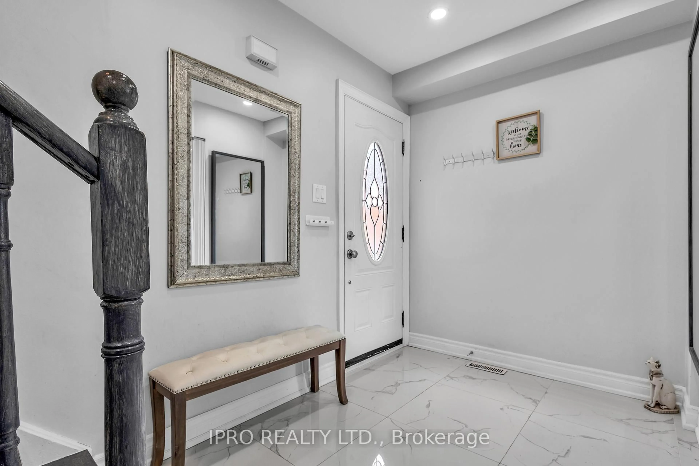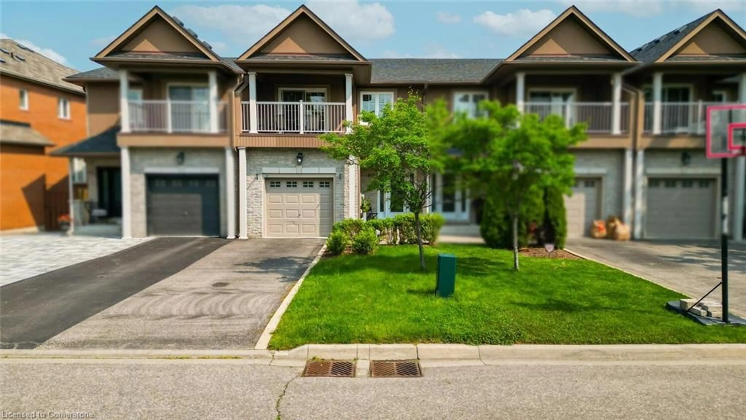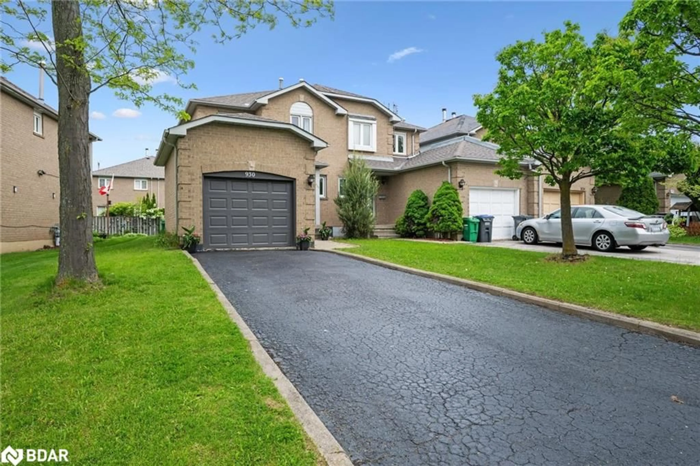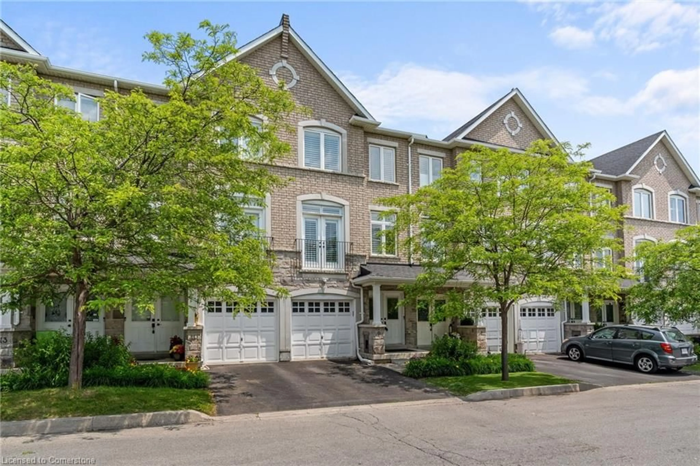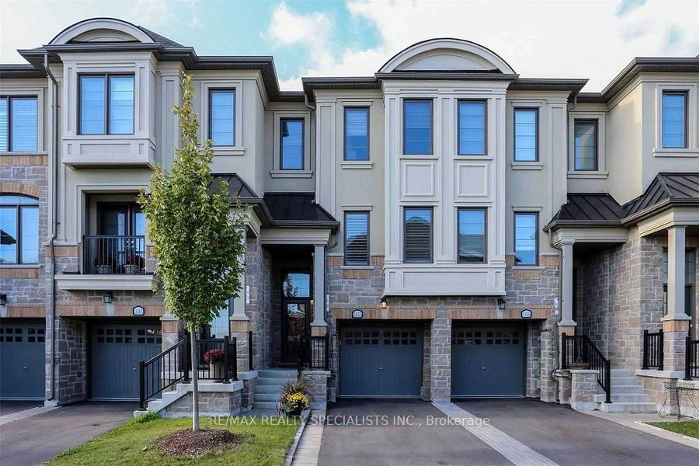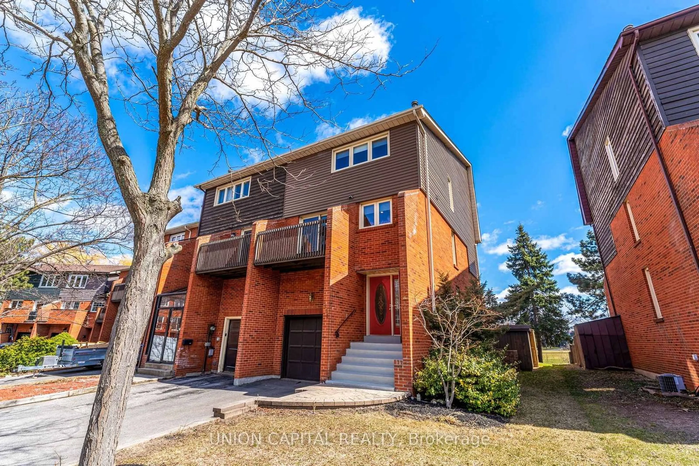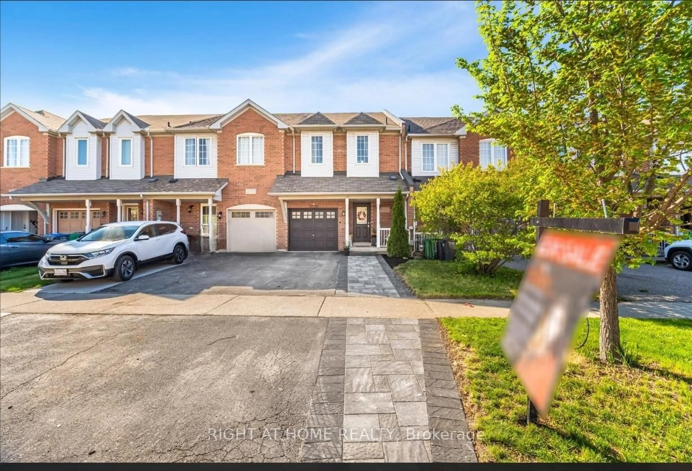5014 Rundle Crt, Mississauga, Ontario L5M 4A3
Contact us about this property
Highlights
Estimated valueThis is the price Wahi expects this property to sell for.
The calculation is powered by our Instant Home Value Estimate, which uses current market and property price trends to estimate your home’s value with a 90% accuracy rate.Not available
Price/Sqft$553/sqft
Monthly cost
Open Calculator

Curious about what homes are selling for in this area?
Get a report on comparable homes with helpful insights and trends.
+2
Properties sold*
$936K
Median sold price*
*Based on last 30 days
Description
Welcome To 5014 Rundle Court In The Prestigious Community Of East Credit. This Home Is Situated On A Huge Pie Shape Lot In A Family Friendly Neighborhood. This END UNIT FREEHOLD Comes Fully Upgraded Including A Finished Basement With A Separate Entrance. Upgrades Include, Quartz Countertops, Marble Backsplash, Soft Close Cabinets, Hardwood Floors, Stainless Steel Appliances, Pot Lights, Separate Laundry On Main The Main Floor And In The Basement And Much More! This Home Offers 3 Bedrooms And Four Bathrooms - With Two Full Bathrooms On The 2ndFloor. The 2nd Floor Also Offers A Spacious Family Room Which Can Be Converted Into A 4thBedroom. AAA+ Location Close To All Amenities Including University Of Toronto Mississauga, Credit Valley Hospital, Highways, Erin Mill Town Center, GO Stations, Biking Trails, The Best Schools And Much More!
Property Details
Interior
Features
Main Floor
Kitchen
3.57 x 2.59Quartz Counter / Stainless Steel Appl / Pot Lights
Breakfast
1.8 x 2.59O/Looks Living / Tile Floor / Pot Lights
Living
5.51 x 3.15hardwood floor / W/O To Balcony / Pot Lights
Laundry
0.0 x 0.0Separate Rm / Tile Floor / Stainless Steel Appl
Exterior
Features
Parking
Garage spaces 1.5
Garage type Built-In
Other parking spaces 6
Total parking spaces 7
Property History
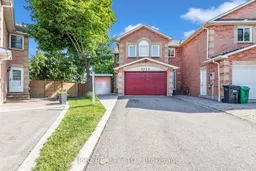 37
37