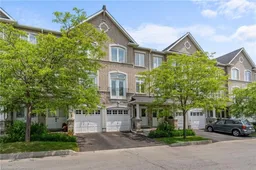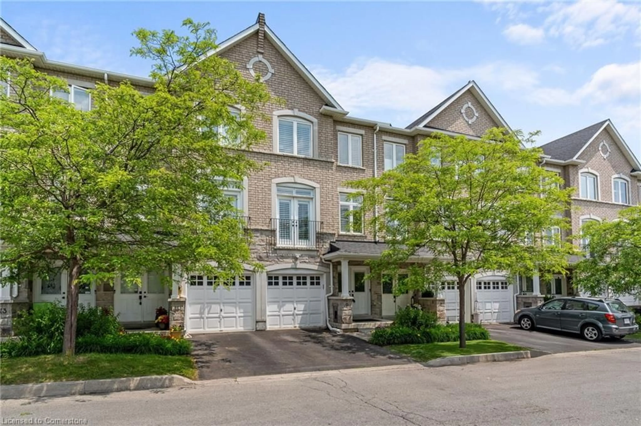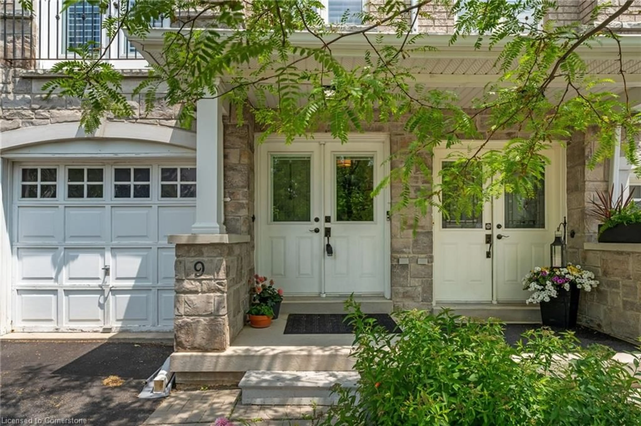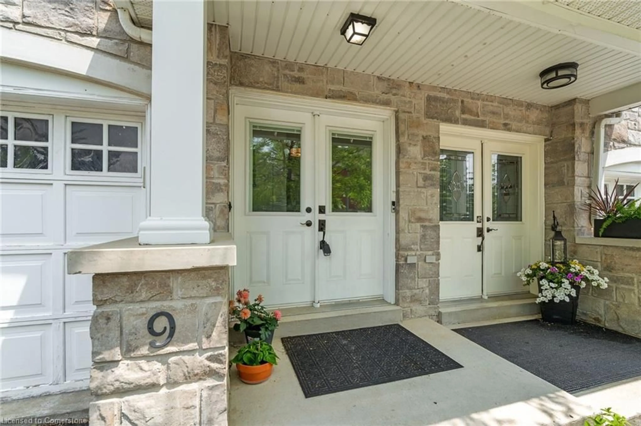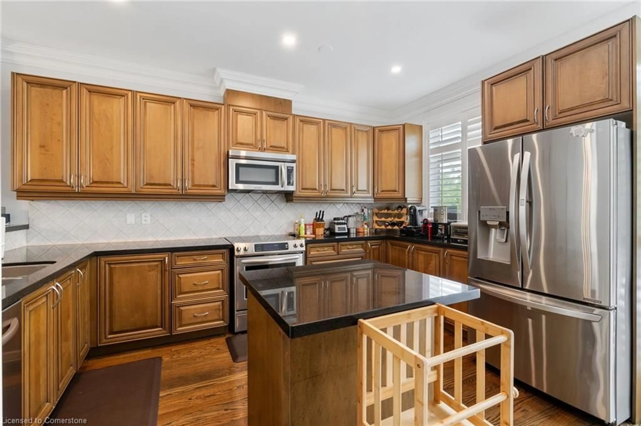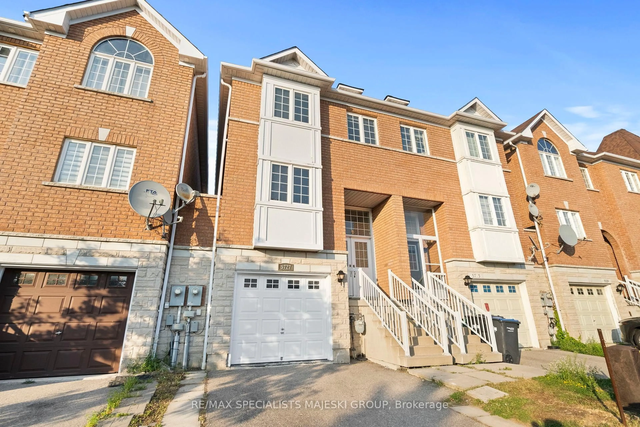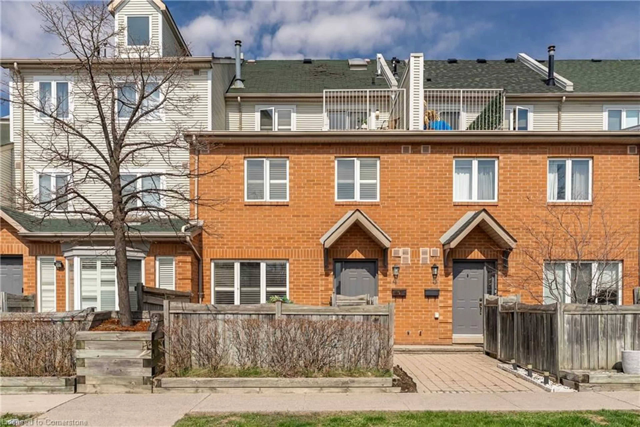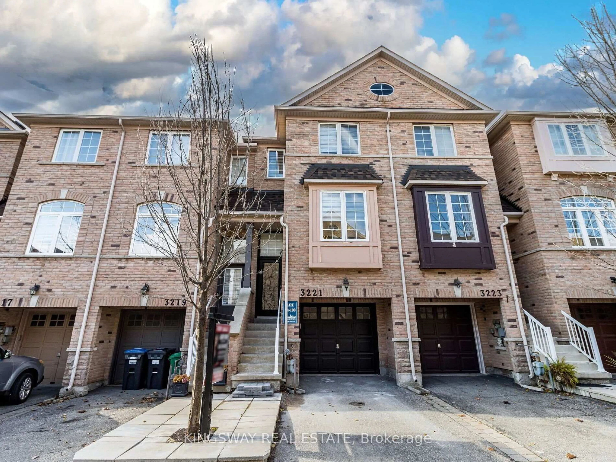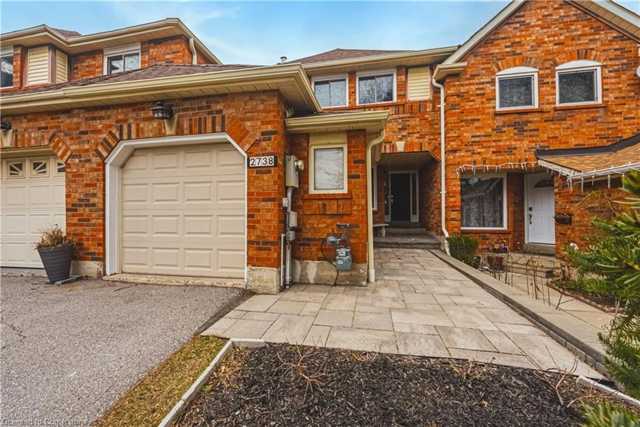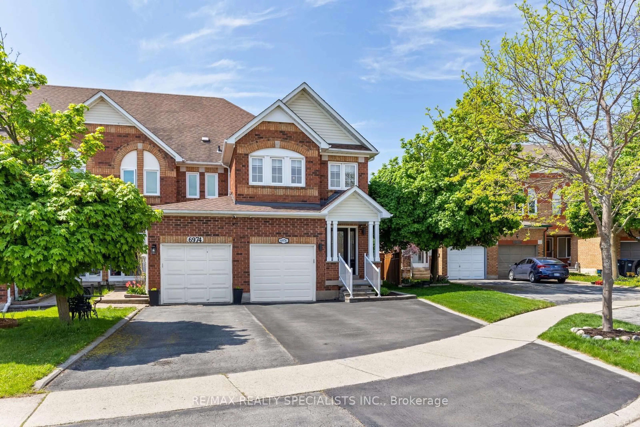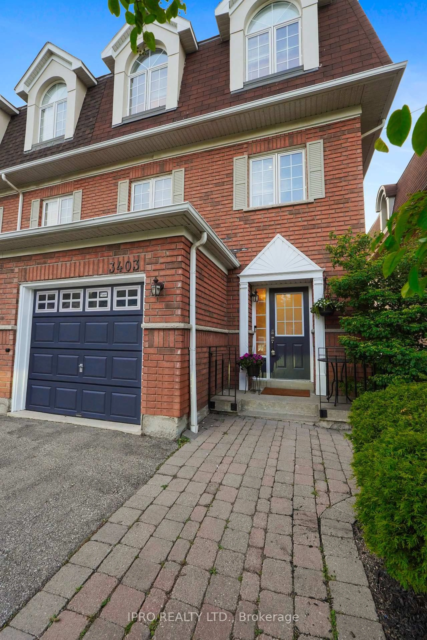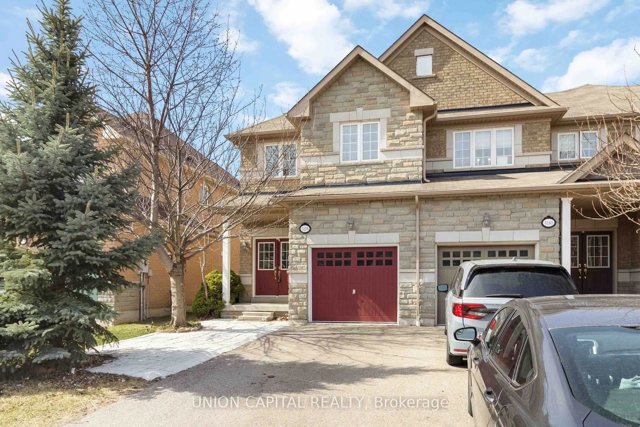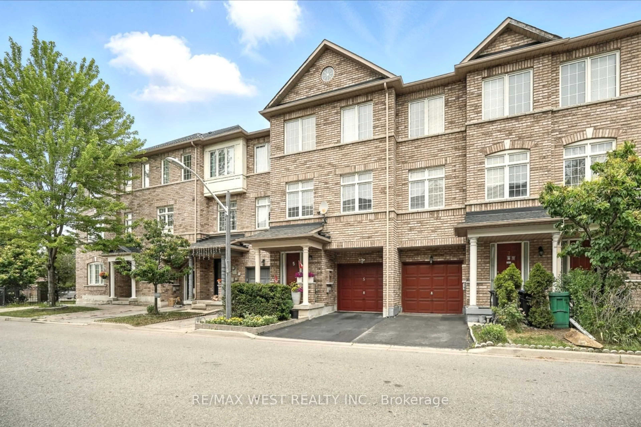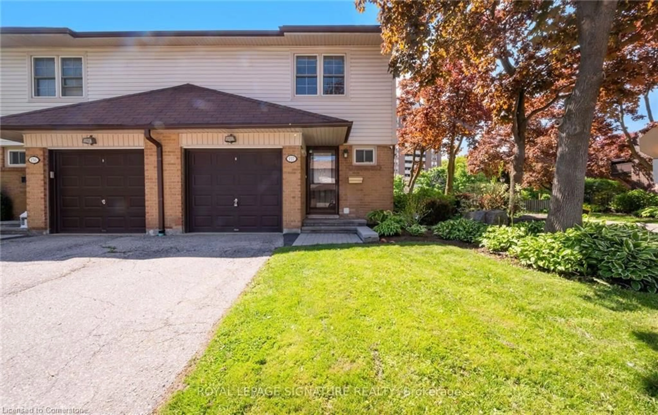6995 Glory Court Crt #9, Mississauga, Ontario L5N 7E2
Contact us about this property
Highlights
Estimated valueThis is the price Wahi expects this property to sell for.
The calculation is powered by our Instant Home Value Estimate, which uses current market and property price trends to estimate your home’s value with a 90% accuracy rate.Not available
Price/Sqft$521/sqft
Monthly cost
Open Calculator

Curious about what homes are selling for in this area?
Get a report on comparable homes with helpful insights and trends.
+4
Properties sold*
$854K
Median sold price*
*Based on last 30 days
Description
One of only ten! Enjoy your morning coffee as you take in all the views from your upper balcony overlooking the ravine greenery surrounding the Osprey Marsh trail. This 3 bed, 2.5 bath executive town offers great curb appeal with it's stone and brick exterior, expansive living space, high quality finishes and workmanship. Double entry doors lead you through the lower level featuring a rec-room with walk out to the lower private deck, 2 piece bath and laundry room with access to the garage, all for your convenience! As you make your way to the hub of this home on the second floor, you'll take notice of the gleaming hardwood floors, California shutters, pot lights, solid wood kitchen cabinets and granite counters. A great place for gatherings. 9 foot ceilings and ample natural light on all levels of this home! The top floor hosts a primary bedroom large enough to entertain a king sized bed, 2 walk in closets and updated ensuite with double sinks. Only 10 units in this complex at the end of the court. Sought after location in Mississauga close to walking trails, transit, shopping and more.
Property Details
Interior
Features
Lower Floor
Bathroom
2-Piece
Utility Room
3.02 x 2.79Recreation Room
4.85 x 3.81Foyer
4.22 x 2.06Exterior
Features
Parking
Garage spaces 1
Garage type -
Other parking spaces 1
Total parking spaces 2
Property History
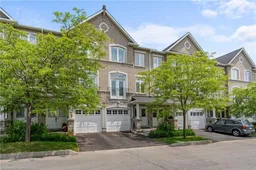 34
34