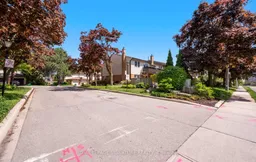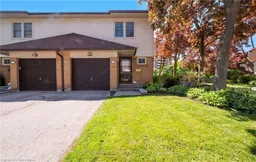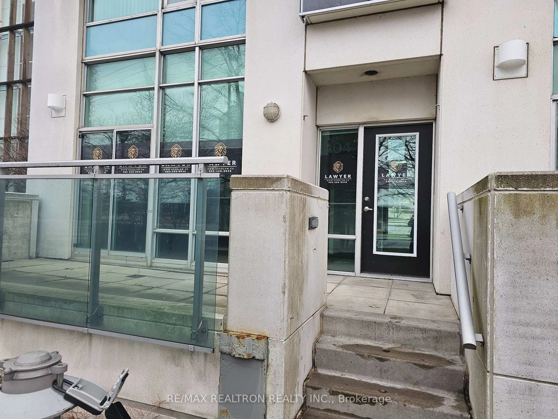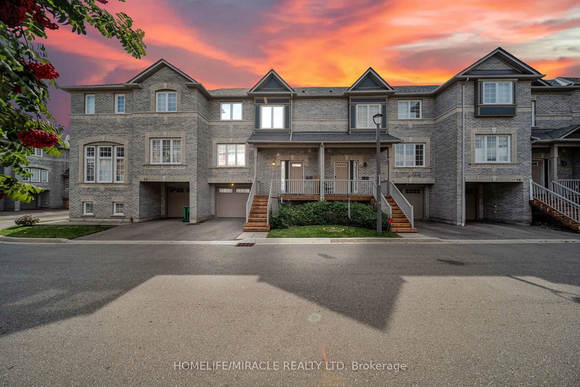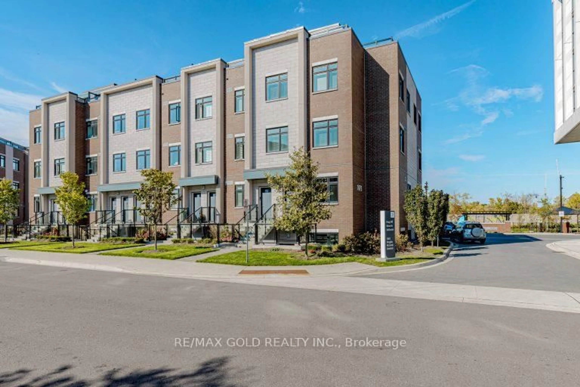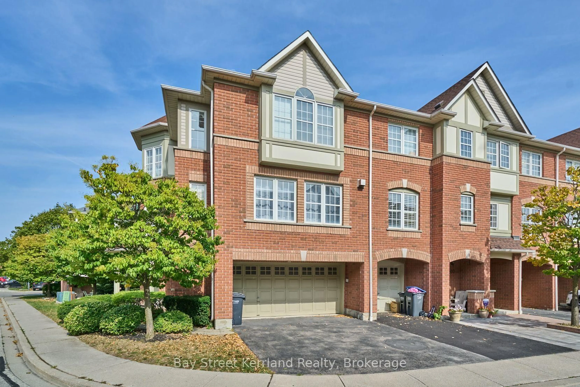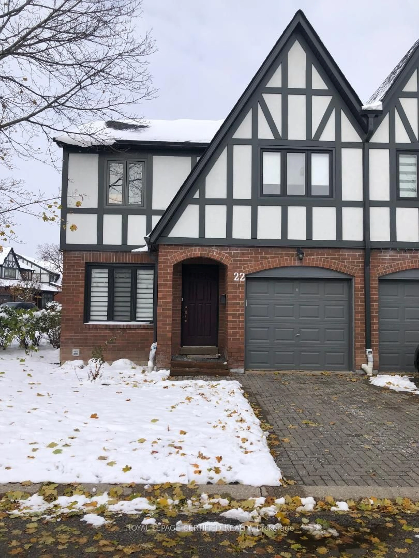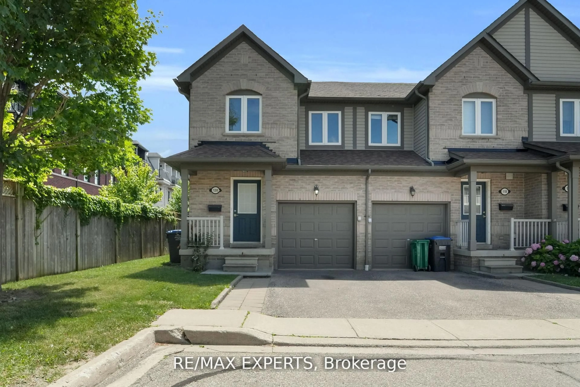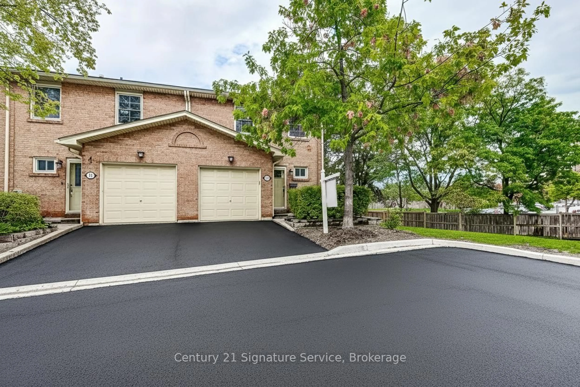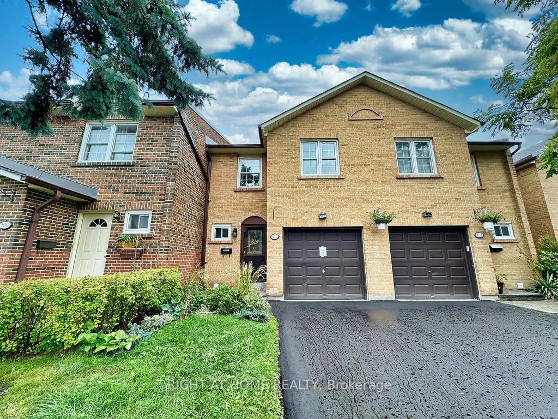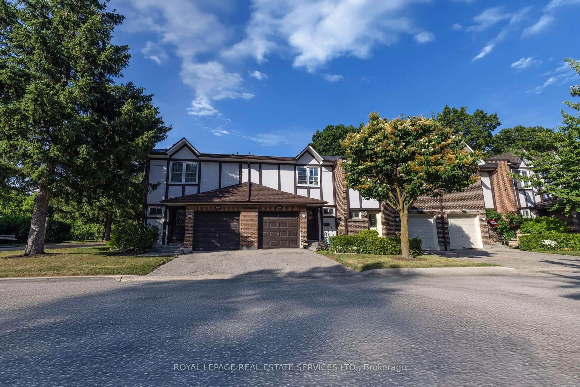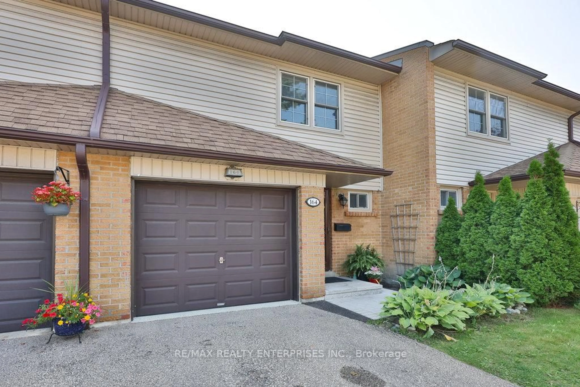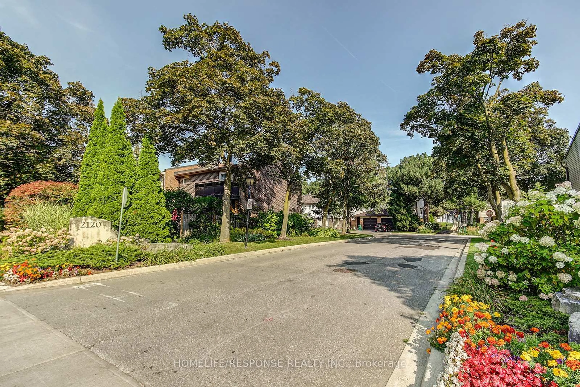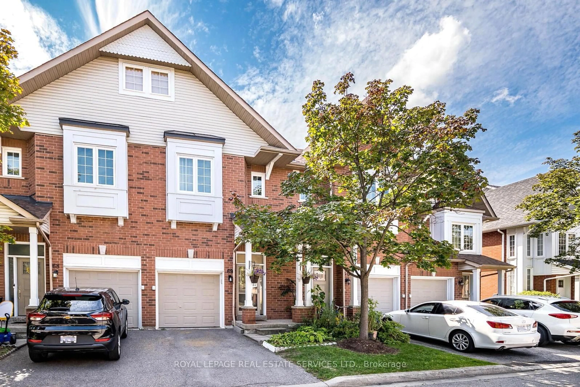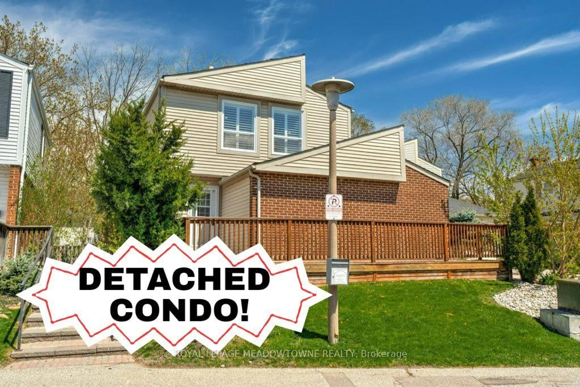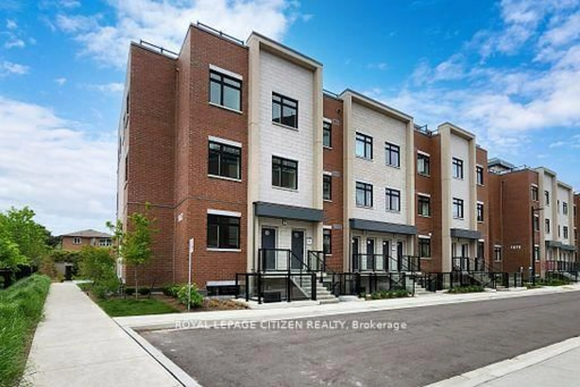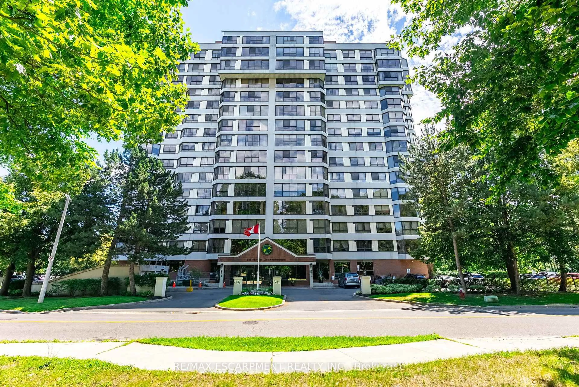Masterfully Reimagined with Designer Precision and comfort and character in mind. This upgraded end-unit townhome is nestled in the highly desirable Rockwood Village community- offering the perfect blend of style, comfort, and location! This 3-bed, 4-bath beauty lives like a semi and is tucked away in a quiet, family-friendly enclave on the Etobicoke border. On entry, the extra wide tiled grand foyer makes a bold first impression--elevated with sophisticated finishes, and a chic powder room with solid wood vanity and porcelain top adds a touch of luxury. The beautifully appointed kitchen features elongated cherrywood cabinetry with crown moulding, soft-close pullouts, spice racks, pot lights and premium stainless steel appliances perfect for any home chef. The matching built-in cherrywood china cabinet in the dining area adds elegance and extra storage. The open-concept living room is anchored by gleaming hardwood floors and a walkout to a serene backyard terrace, finished with high-end flagstone and drenched in natural light.Upstairs you'll find wide-plank luxury vinyl flooring and three spacious bedrooms and two more beautifully renovated baths. The primary suite offers a wall-length double closet and an updated 2-piece ensuite, while the second bedroom features a private balcony overlooking the backyard perfect for a quiet morning coffee.The finished basement includes a cozy rec room with plush carpeting, a fireplace, and large laundry area with high-end washer/dryer, new laundry tub, and custom cabinetry for added storage.Located steps from the complex playground and tennis courts, and just a short - 2 min drive to Longos, steps to top schools & very close to transit, and major highways (QEW, 403, 427). This rare end-unit offers luxury, privacy, and unbeatable convenience truly a turn-key home in one of Mississaugas most loved communities!
Inclusions: Existing Ss fridge, Ss DW, Ss stove, Washer & Dryer, China Cabinet in Dining Room, all window coverings and electrical light fixtures, remotes for garage and ceiling fans. In ground sprinklers and irrigation + weekly landscaping included, deep freezer in the basement, Samsung Smart TV and Bose Speaker in the basement.
