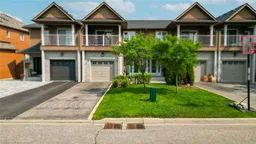Welcome to your new home, a beautifully upgraded executive Freehold Townhouse in Family-Friendly East Credit, Mississauga, minutes away from Heartland, Highway 403 & bustling intersection of Mavis & Eglinton Ave! This spacious & beautifully upgraded freehold townhouse is a perfect choice for first-time home buyers & growing families. This 1900+ sq. ft. home offers open concept main floor, 3 large bedrooms, a den (ideal as a 4th bedroom or home office), plus a fully finished basement! Step inside to a welcoming front foyer with a designer door, double closets, & extra storage space. The main floor features 9-foot ceilings, pot lights, large windows, patio door, & modern 5.5-inch baseboards giving the entire space a fresh, airy feel with its custom stone accent wall a built-in electric fireplace. The open-concept kitchen is perfect for family meals&entertaining, with custom cabinets, tile backsplash, double sink with an island, &stainless-steel appliance. Enjoy meals in the bright dining area, which opens to a low-maintenance composite deck (2021) with glass railing a great space for summer barbecues or kids to play. Upstairs, you'll find three spacious bedrooms plus a versatile fourth room. The primary suite is a true retreat with custom wardrobes, California shutters, pot lights, & a private covered balcony for morning coffee or quiet evenings. A spa-like 4-piece ensuite completes the space. All bedrooms include custom-made closets. The fully finished basement is ideal for a playroom, teen space, guest area, or even a home gym. It includes custom storage cabinets, a laundry area, & a full 3-piece bathroom offering flexibility for your family's needs. Additional highlights include modern stone exterior, new furnace (2025), AC (2019), walking distance to parks, top schools, transit, Rabba & more. above grade sq ft 1900 sq ft Spacious driveway accommodates 2 vehicles, plus 1-car garage total parking for 3.
Inclusions: Dishwasher,Dryer,Refrigerator,Stove,Washer,Other,Furnace(Owned, Installed May 2025), Roof (Approx. 2014), Composite Raised Deck With Glass Railing (2021) Stove, Range-Hood(2023), Fridge, Dishwasher, Washer , Dryer, Microwave (2022),Custom Cabinets, Lighting Fixtures, Ac (2019), Furnace (2025).
 50
50


