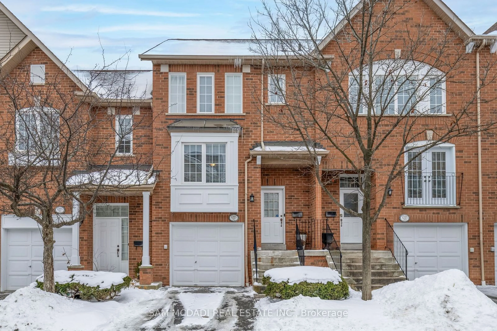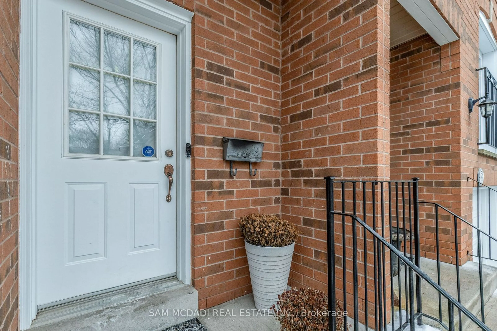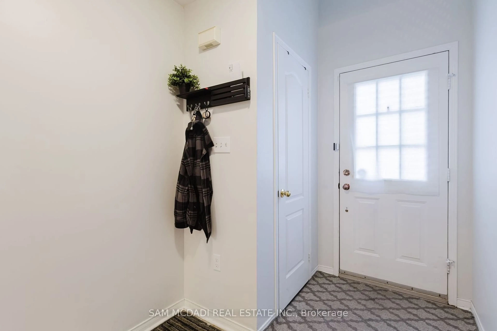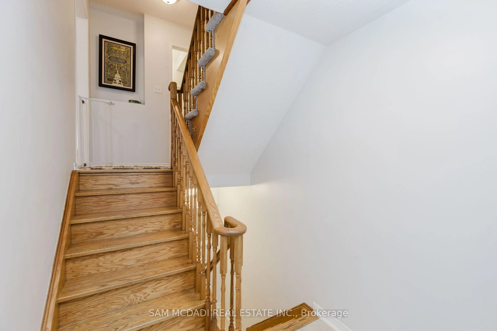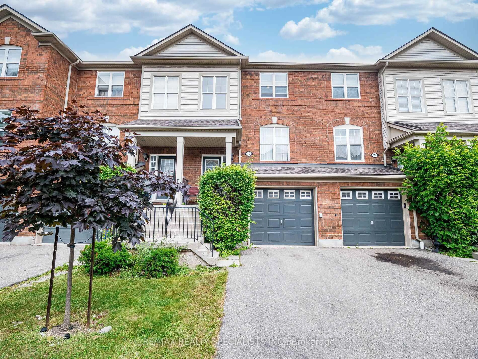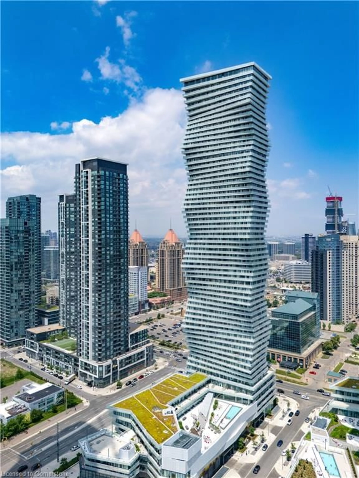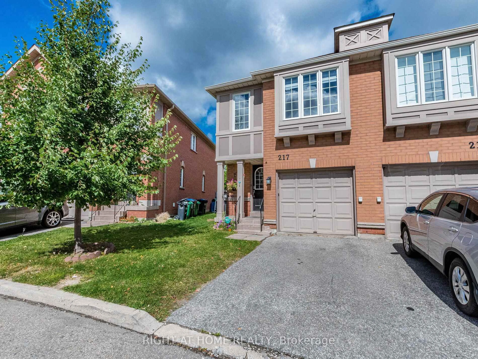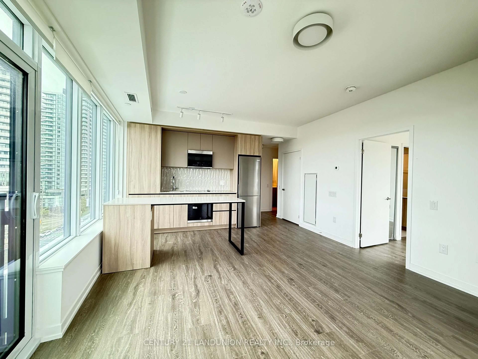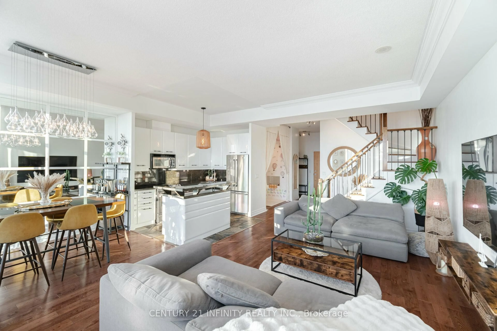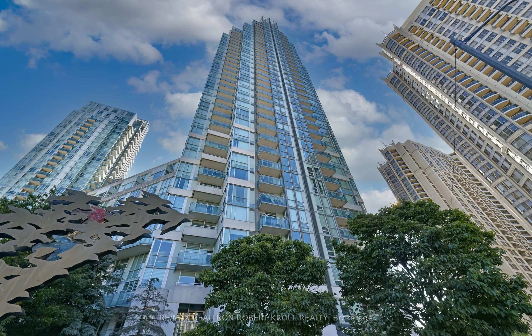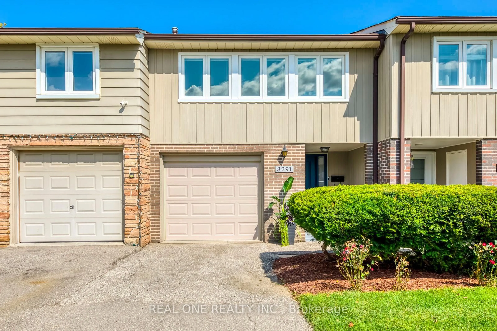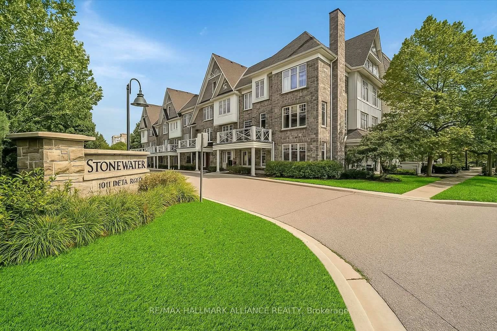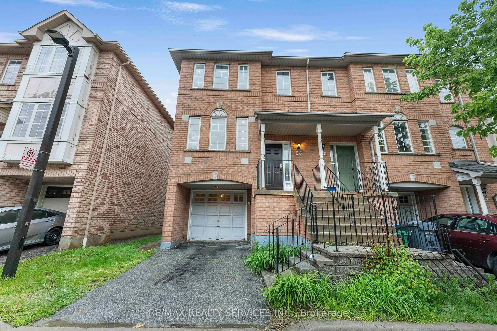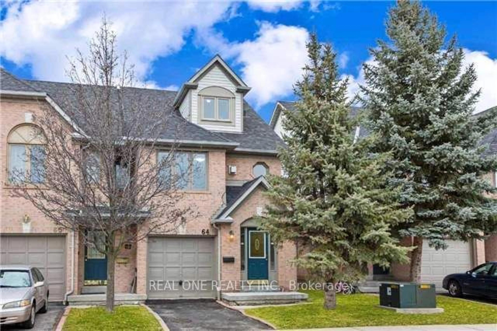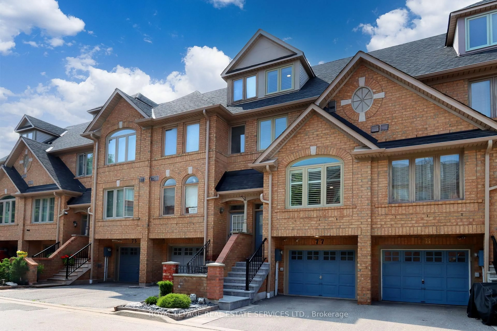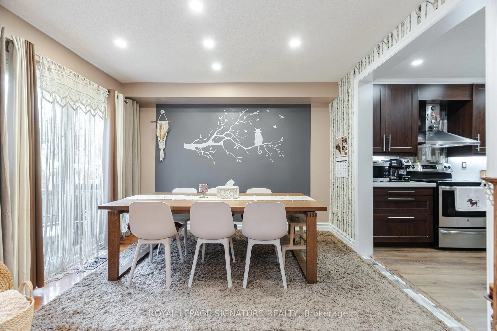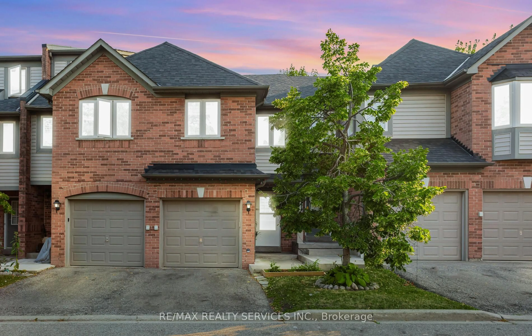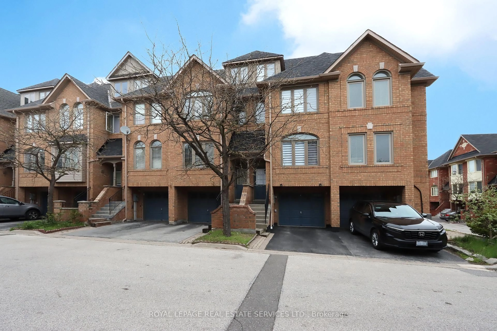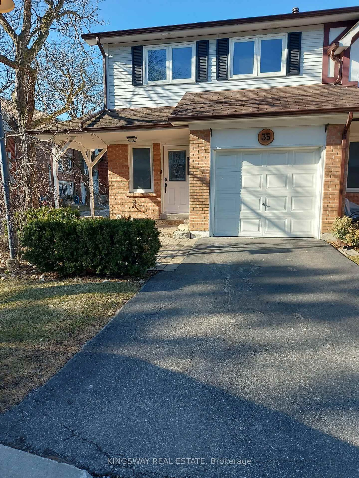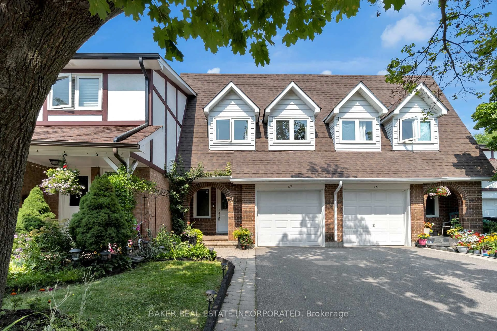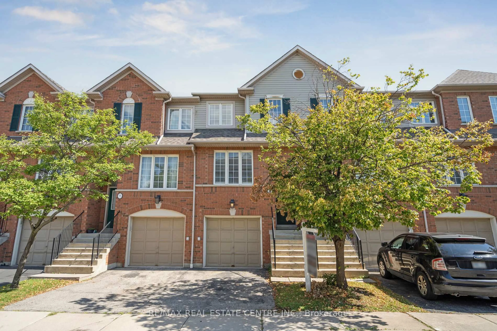1591 South Parade Crt #32, Mississauga, Ontario L5M 6G1
Contact us about this property
Highlights
Estimated valueThis is the price Wahi expects this property to sell for.
The calculation is powered by our Instant Home Value Estimate, which uses current market and property price trends to estimate your home’s value with a 90% accuracy rate.Not available
Price/Sqft$568/sqft
Monthly cost
Open Calculator

Curious about what homes are selling for in this area?
Get a report on comparable homes with helpful insights and trends.
+10
Properties sold*
$800K
Median sold price*
*Based on last 30 days
Description
This spectacular 3-bedroom, 3-bathroom townhouse offers a spacious, open-concept living space with bright, clean interiors. Perfect for family living, it features hardwood flooring in the hallway, living, and dining rooms, while the kitchen boast ceramic flooring. The family-sized eat-in kitchen opens up to an extended backyard patio, ideal for outdoor entertaining. The master bedroom boasts large window, a walk-in closet, and a luxurious ensuite. The bedrooms are filled with sunlight, creating a warm and airy atmosphere. Located near public transit, Go Station, Erin Mills Mall, schools, and highways, this home is in the highly-regarded Rick Hansen School District and is perfect for a family. With stainless steel appliances, hardwood floors, and high-quality laminate. This townhouse is a must-see! With its spacious design, high-quality finishes, and prime location, it offers incredible value for a growing family. Don't miss out!
Property Details
Interior
Features
2nd Floor
Primary
5.63 x 3.49Laminate / 4 Pc Ensuite / W/I Closet
2nd Br
4.08 x 2.41Laminate / Closet / Window
3rd Br
2.73 x 2.99Laminate / Closet / Window
Exterior
Parking
Garage spaces 1
Garage type Built-In
Other parking spaces 1
Total parking spaces 2
Condo Details
Inclusions
Property History
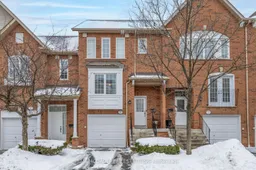 47
47