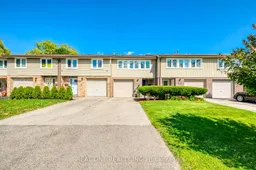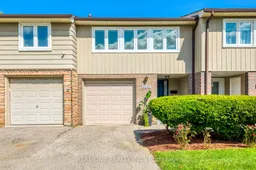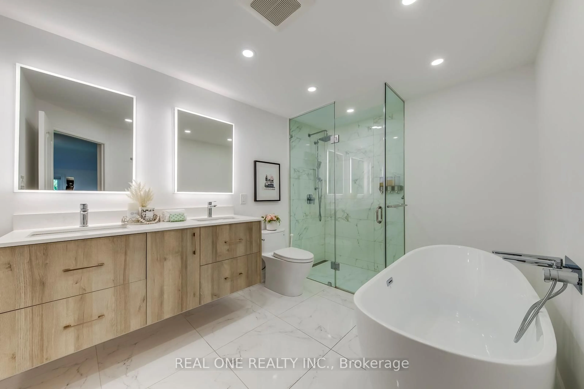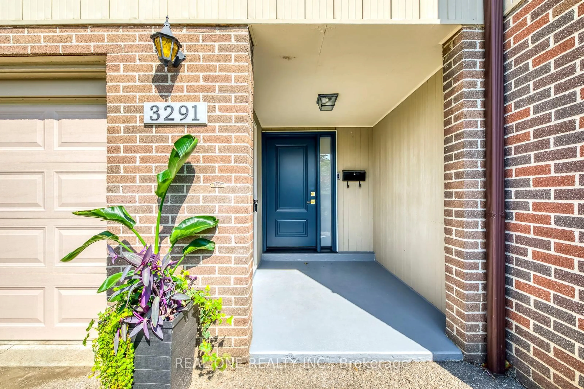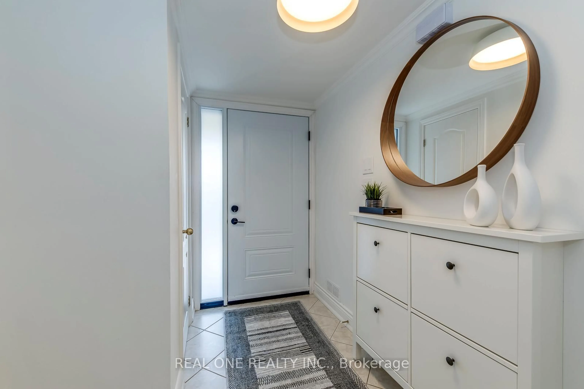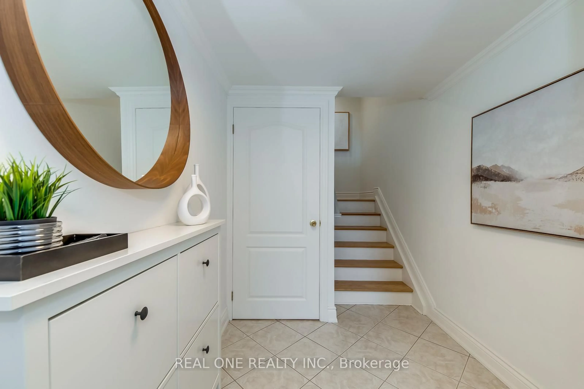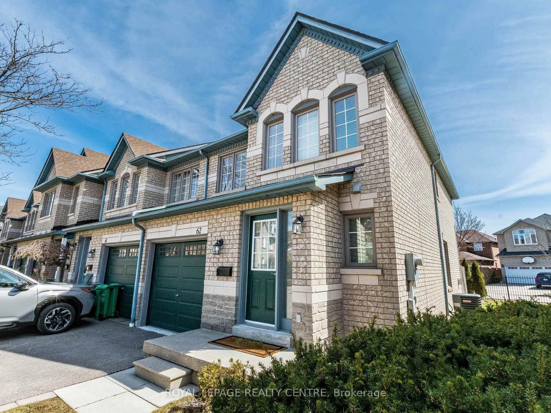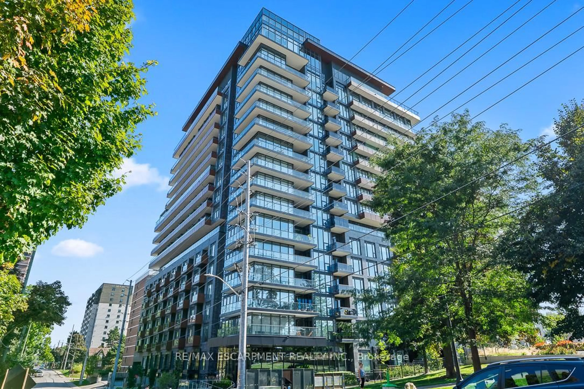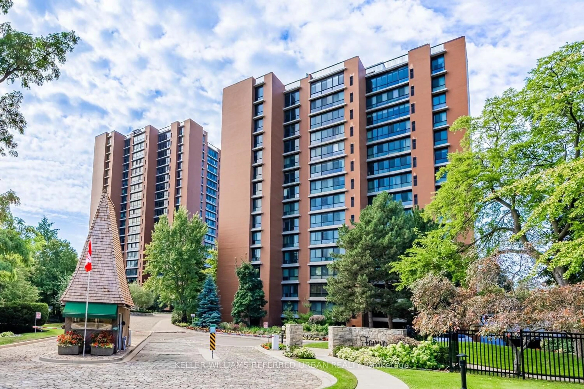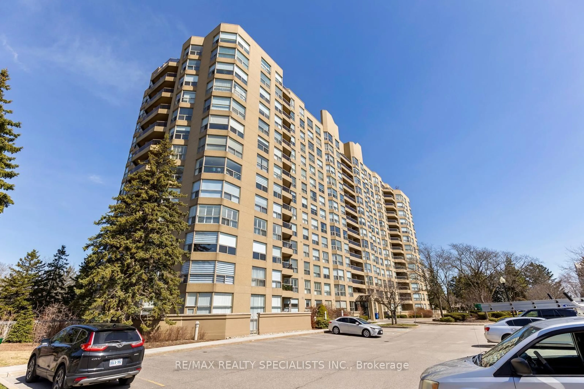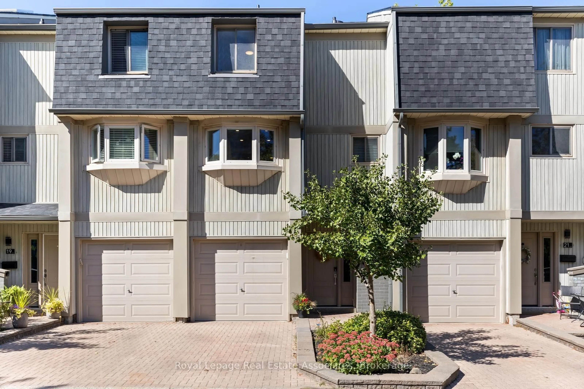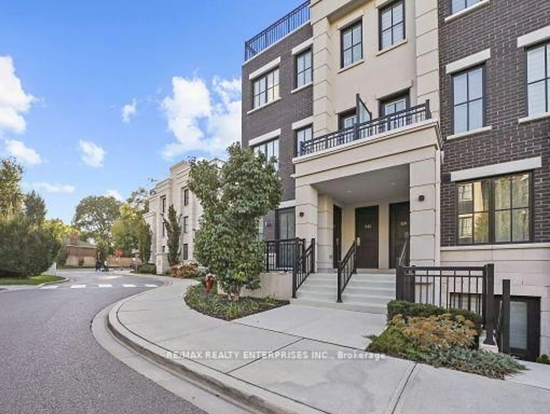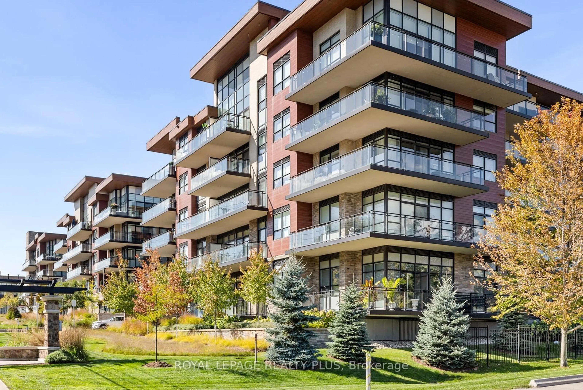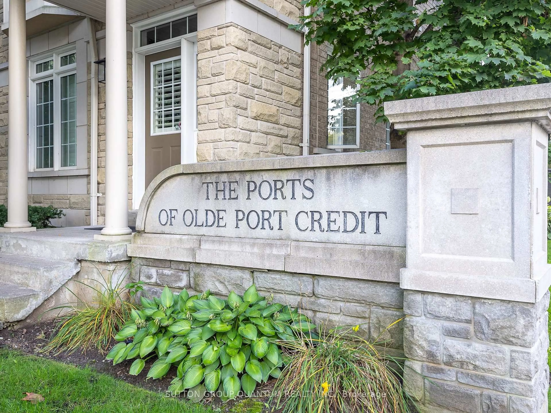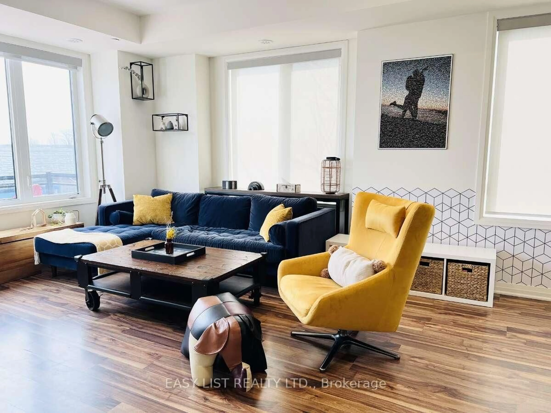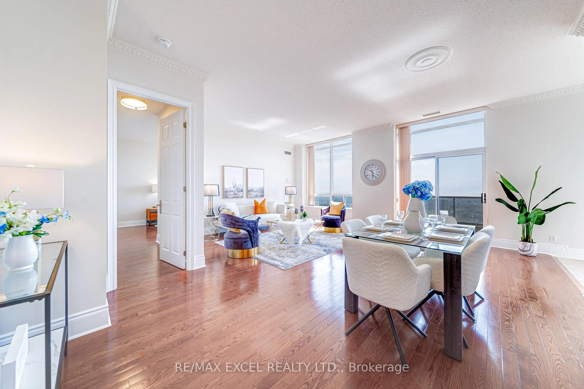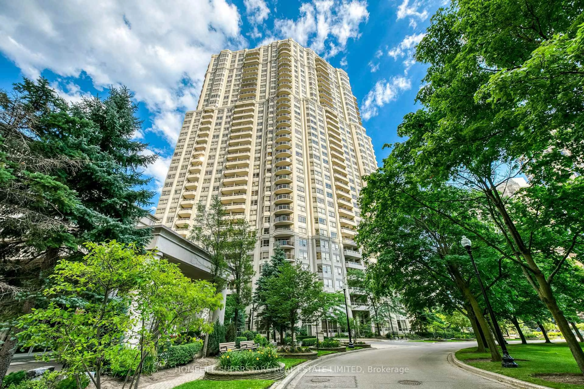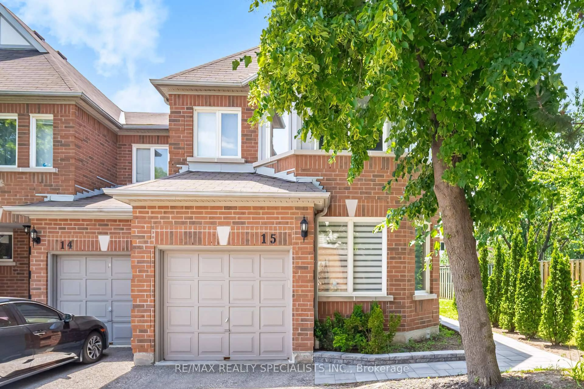3291 FIELDGATE Dr, Mississauga, Ontario L4X 2H9
Contact us about this property
Highlights
Estimated valueThis is the price Wahi expects this property to sell for.
The calculation is powered by our Instant Home Value Estimate, which uses current market and property price trends to estimate your home’s value with a 90% accuracy rate.Not available
Price/Sqft$501/sqft
Monthly cost
Open Calculator

Curious about what homes are selling for in this area?
Get a report on comparable homes with helpful insights and trends.
+7
Properties sold*
$628K
Median sold price*
*Based on last 30 days
Description
Beautifully renovated three-bedroom townhouse with over $120,000 invested in premium upgrades and convenient access to downtown Toronto. With a low maintenance fee of only $141/month, you get the benefits of freehold-style living without the high condo costs.The extra-long driveway accommodates parking for up to four vehicles-an exceptional feature rarely found in similar homes. This property offers a bright, stylish, and functional family-friendly layout, with no rental items-everything is fully owned, adding long-term value and peace of mind. The primary suite features a luxurious five-piece ensuite with high-end finishes, a modern design, and a custom oversized walk-in closet. The main floor offers an open-concept living and dining area with vaulted ceilings, recessed lighting, and hardwood flooring throughout. The custom chef's kitchen is a highlight, featuring stainless steel appliances, granite countertops, a designer backsplash, and a spacious breakfast bar perfect for gatherings. The five-level split floor plan is both child - and senior - friendly, maximizing space while providing privacy and easy access between levels. Bathrooms have been fully updated with contemporary finishes. The finished walk-out basement includes a separate entrance to the fully fenced backyard and a two-piece washroom, offering flexibility for extended family or personal use. The private backyard backs onto scenic green space and trails, ideal for outdoor dining, pets, gardening, or relaxation. This move-in-ready home close to major highways, shopping, parks, and GO Transit. With its extensive renovations, fully owned systems, spacious layout, and prime location, this townhouse represents outstanding value in today's market.
Property Details
Interior
Features
Lower Floor
Rec
3.2 x 5.36Walk-Out / Large Window / 2 Pc Bath
Den
2.24 x 2.16Walk-Out / Large Window / 2 Pc Bath
Exterior
Parking
Garage spaces 1
Garage type Built-In
Other parking spaces 3
Total parking spaces 4
Condo Details
Inclusions
Property History
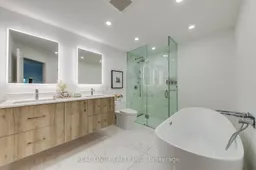 46
46