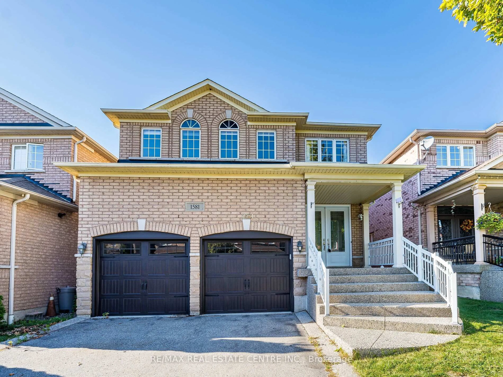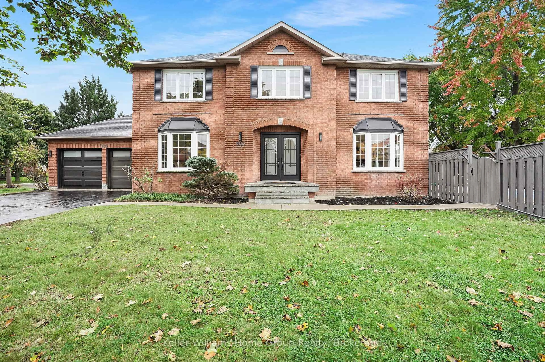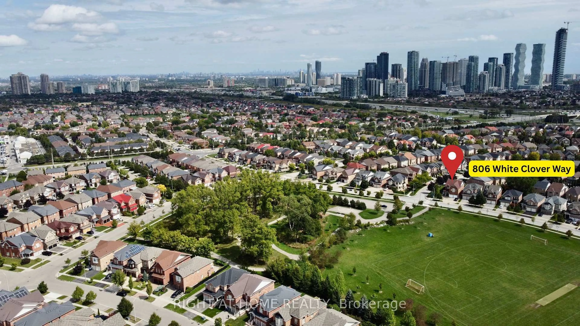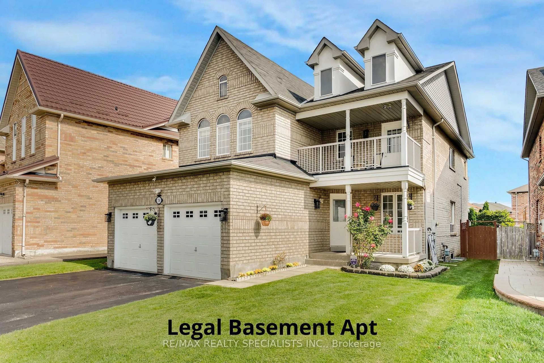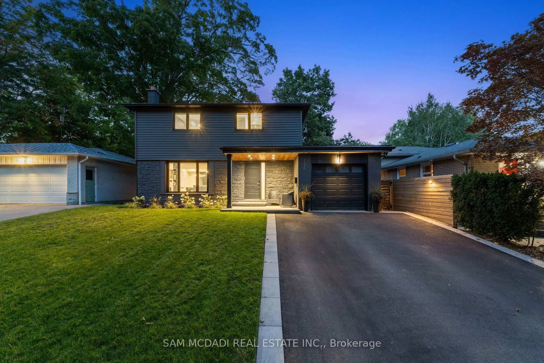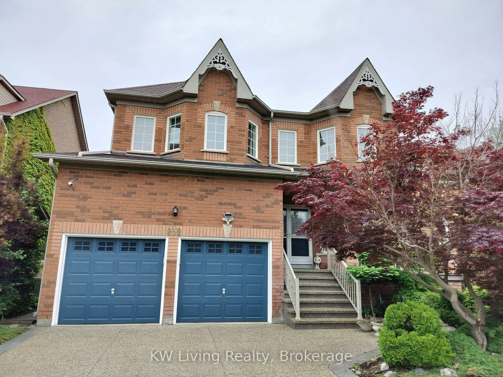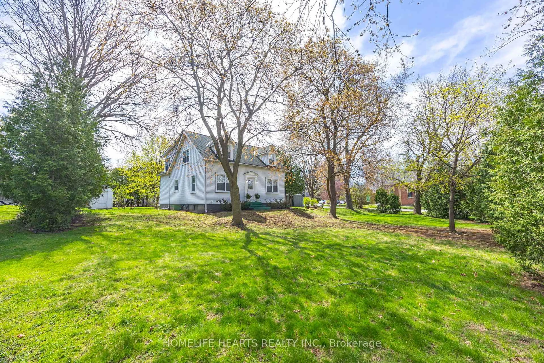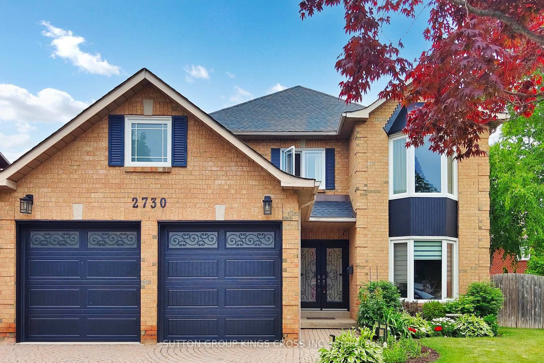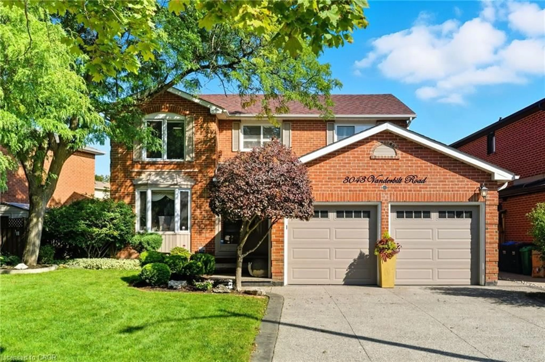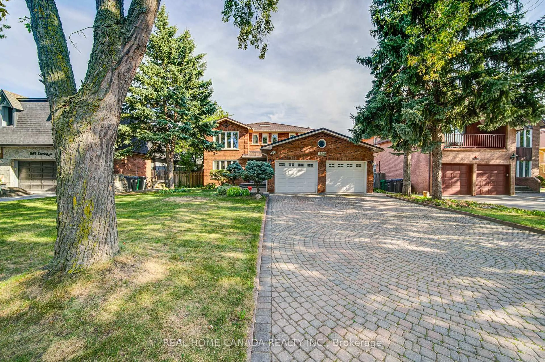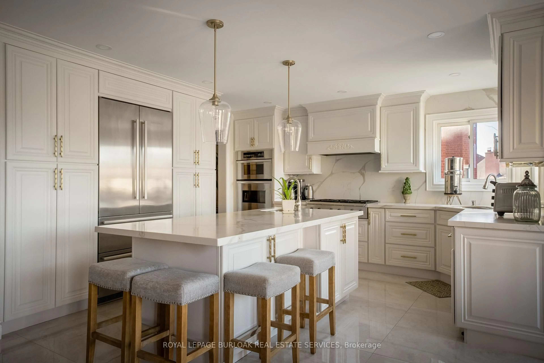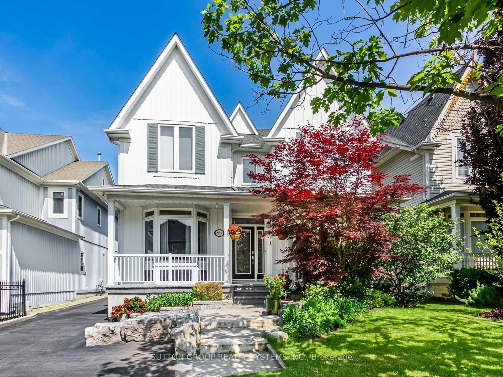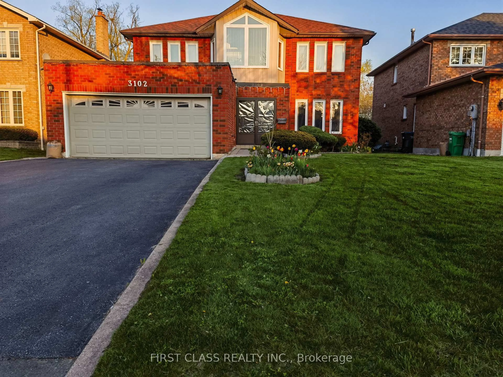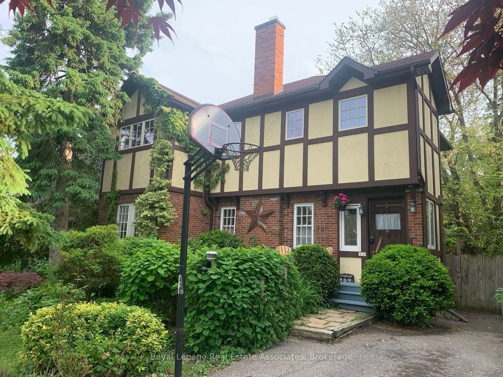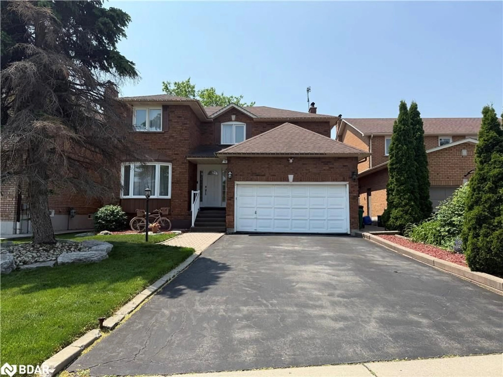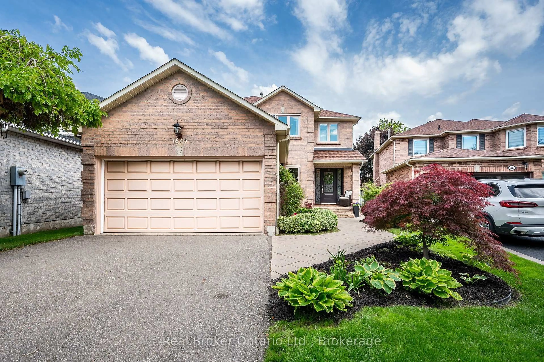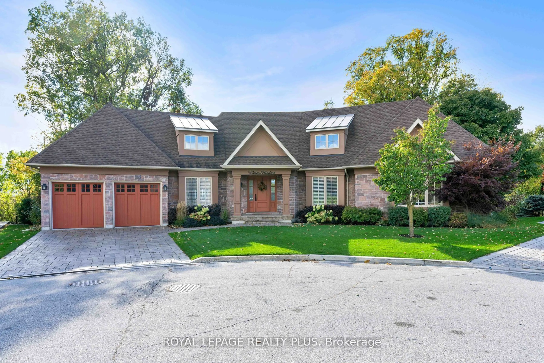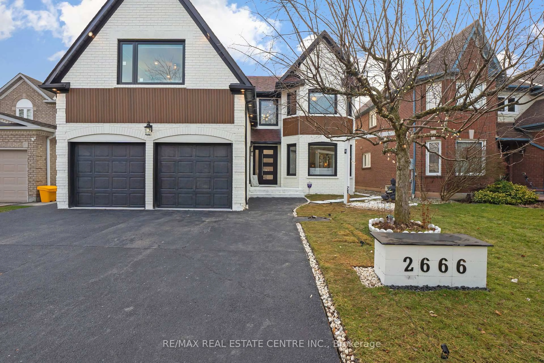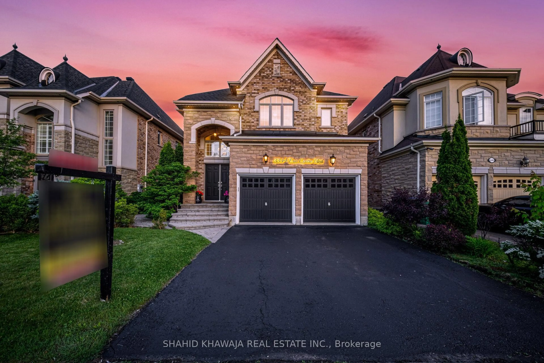1581 Portsmouth Pl, Mississauga, Ontario L5M 7W2
Contact us about this property
Highlights
Estimated valueThis is the price Wahi expects this property to sell for.
The calculation is powered by our Instant Home Value Estimate, which uses current market and property price trends to estimate your home’s value with a 90% accuracy rate.Not available
Price/Sqft$544/sqft
Monthly cost
Open Calculator

Curious about what homes are selling for in this area?
Get a report on comparable homes with helpful insights and trends.
+20
Properties sold*
$1.4M
Median sold price*
*Based on last 30 days
Description
Great Location, Spa & Move-In Ready. This One's A Must-See! This Beautiful 4+1 Bedroom, 5 Bath Home Is Ideally situated On A Quiet Cul-De-Sac In A Sought-After Neighborhood Near Creditview & Eglinton. Backing Onto A Private Setting With No Homes Directly Behind, This Spacious Home Offers Approximately 3,175 Sq Ft Above Grade, Plus Profession Finished Lower Level Perfect For Extended Family Or Guests with one B Room. The Main Floor Features A Private Office, An Elegant Kitchen With Granite Counters, Gas Stove, Butlers Pantry, Ample Storage, Open Concept To B/fast Area W/ Walk-Out To Ravine Lot & Private Backyard. The Kitchen Opens To A Warm, Inviting Family Room, Creating A Seamless Flow For Everyday Living & Entertaining. Hardwood Floors Throughout The Main & 2nd Levels. Upstairs, The Generously Sized Primary Bedroom Boasts Large W/I Closets & A Luxurious 5Pc Ensuite. The 2nd Bedroom Features Its Own 4Pc Ensuite, While The 3rd & 4th Bedrooms Share A Semi-Ensuite. Also An Open Sitting Area or Study! Cul De Sac location! Conveniently Located close to schools, Parks, Shopping, Transit, & Just Minutes to the Shops & Restaurants of Historic Streetsville & Moments to Square One. This is the One You don't want to Miss!
Upcoming Open House
Property Details
Interior
Features
2nd Floor
Primary
5.51 x 5.515 Pc Bath / W/I Closet / hardwood floor
2nd Br
4.52 x 3.674 Pc Ensuite / B/I Closet / hardwood floor
3rd Br
4.52 x 3.96Semi Ensuite / B/I Closet / hardwood floor
4th Br
4.52 x 3.55Semi Ensuite / B/I Closet / Hidden Lights
Exterior
Features
Parking
Garage spaces 2
Garage type Built-In
Other parking spaces 2
Total parking spaces 4
Property History
 41
41