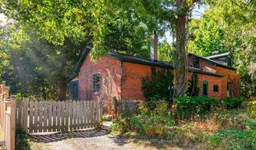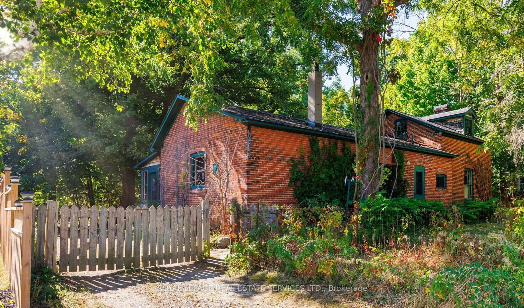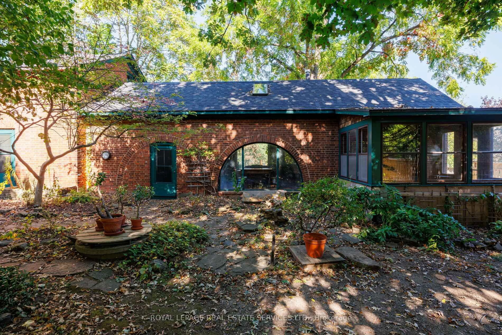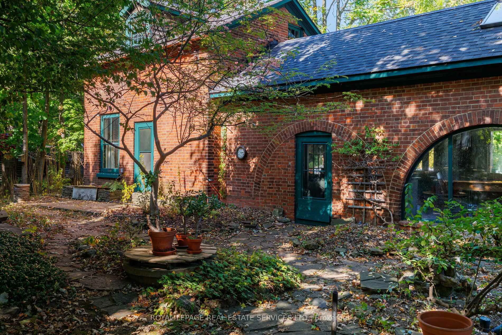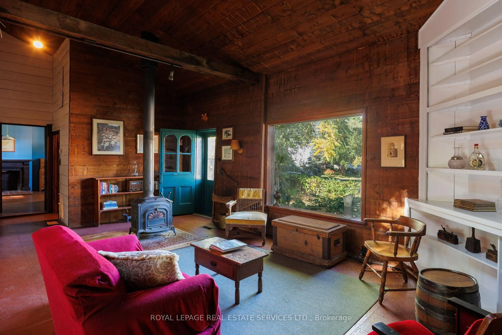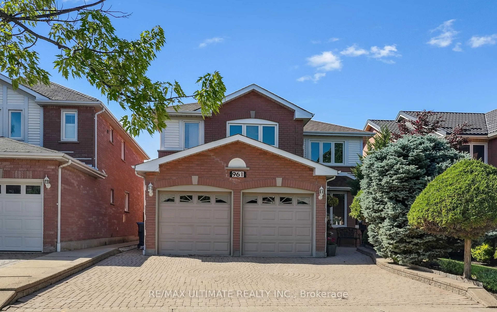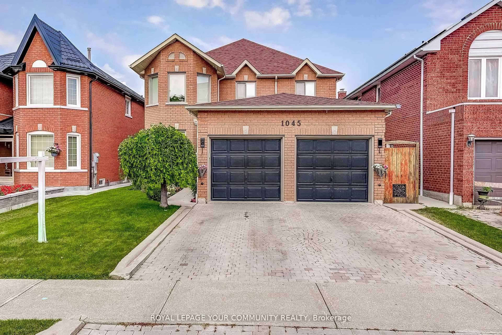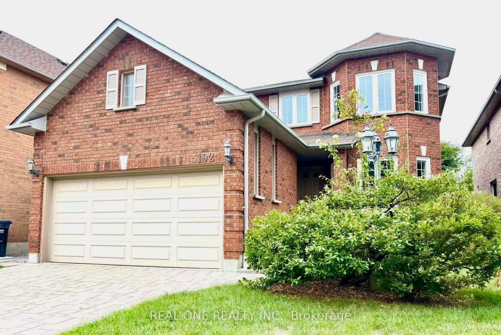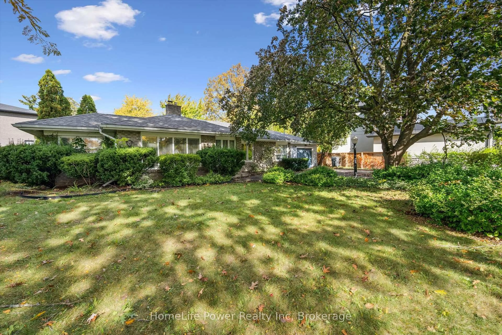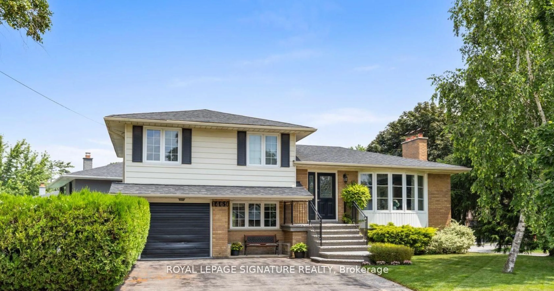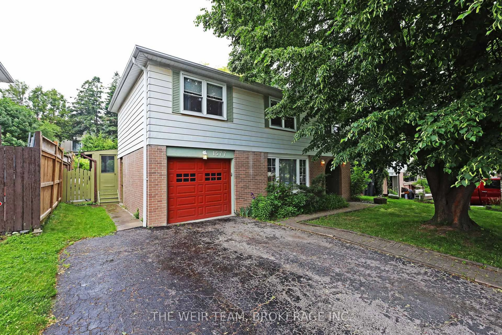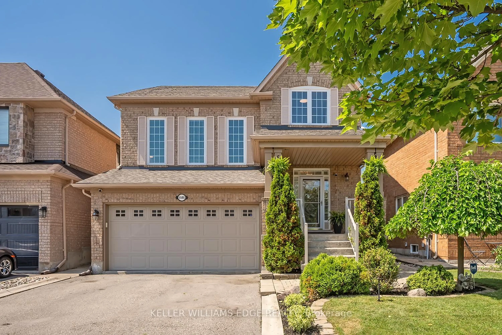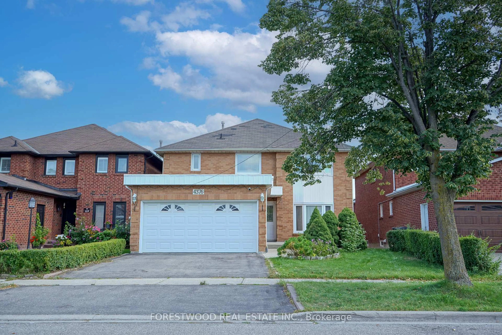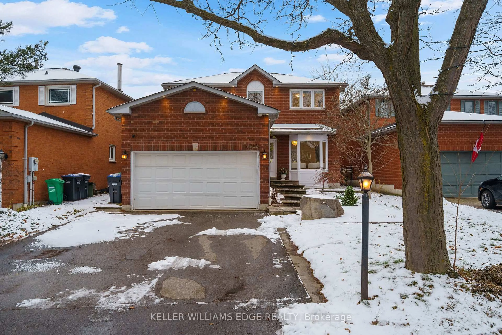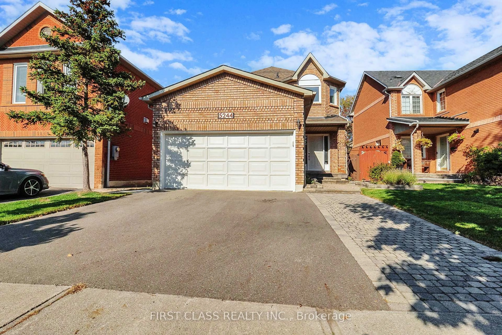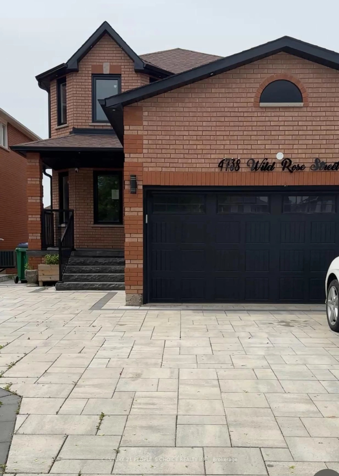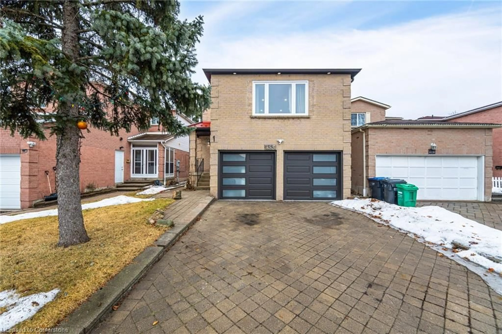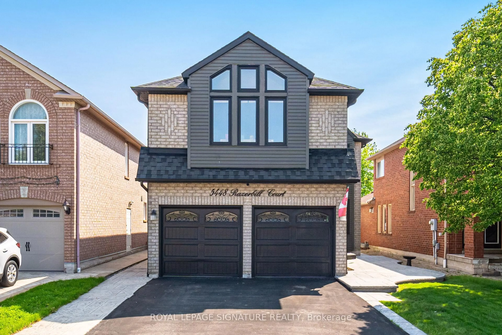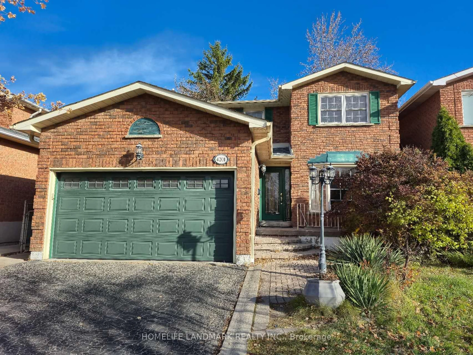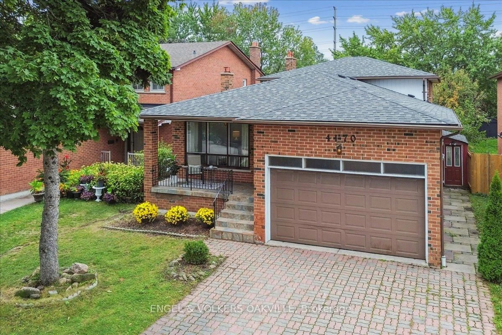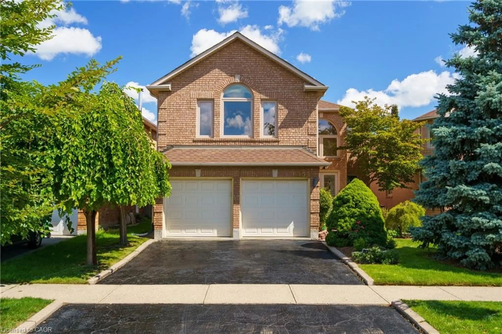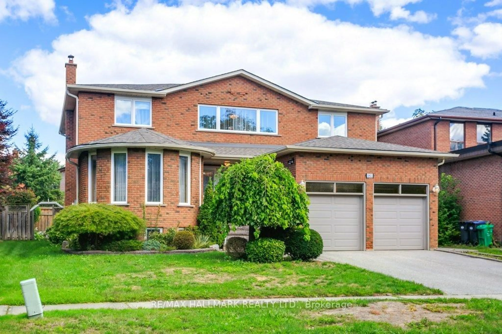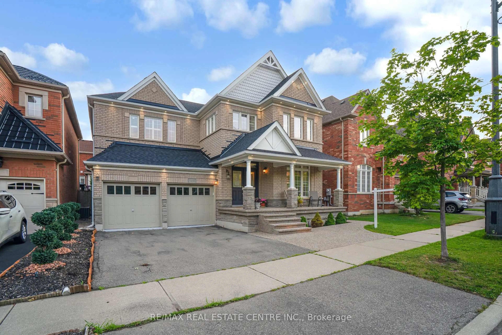1506 Estes Cres, Mississauga, Ontario L5V 1M4
Contact us about this property
Highlights
Estimated valueThis is the price Wahi expects this property to sell for.
The calculation is powered by our Instant Home Value Estimate, which uses current market and property price trends to estimate your home’s value with a 90% accuracy rate.Not available
Price/Sqft$771/sqft
Monthly cost
Open Calculator
Description
Every path, room, and view at 1506 Estes Crescent tells a story-this is a property unlike any other. Built in the 1860s, it's one of the few remaining examples of 19th-century rural architecture in the city. The red-brick exterior, arched windows, and warm wood interiors blend history with quiet retreat. Set on three-quarters of an acre surrounded by towering trees, it offers rare privacy and a cottage-like calm within the city. Whether restored, modernized, or simply cherished as is, this home is a true sanctuary that bridges past and present. Step inside and you'll feel it-something truly special. Be sure to watch the video tour.. Please do Not Walk the Property Without An Appointment
Property Details
Interior
Features
Main Floor
Living
8.91 x 5.84Picture Window / Wood Stove
Dining
8.91 x 5.84Combined W/Living / O/Looks Backyard
Kitchen
3.6 x 5.84Eat-In Kitchen / W/O To Porch
Primary
5.67 x 5.76W/I Closet / W/O To Yard
Exterior
Features
Parking
Garage spaces -
Garage type -
Total parking spaces 3
Property History
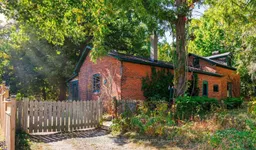 18
18