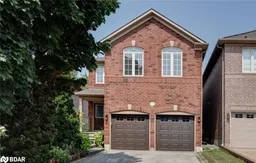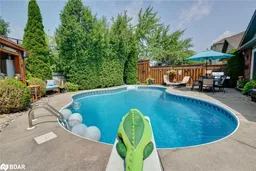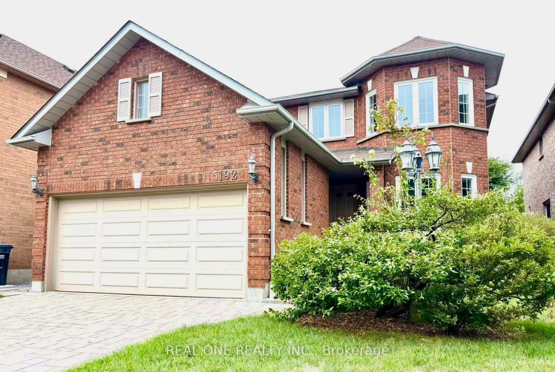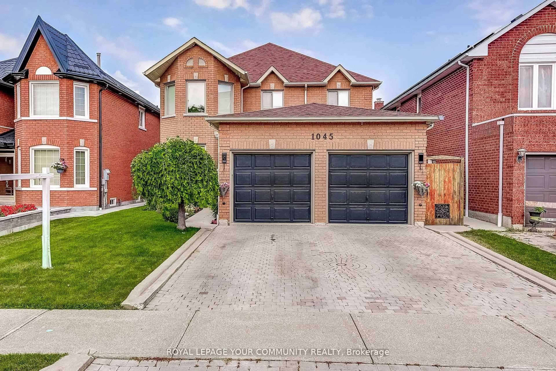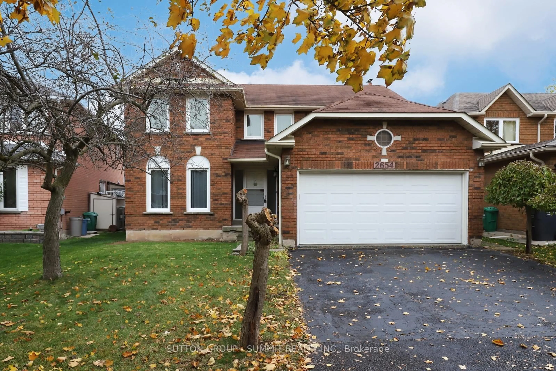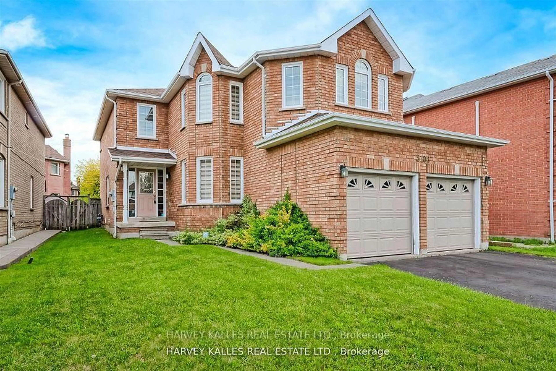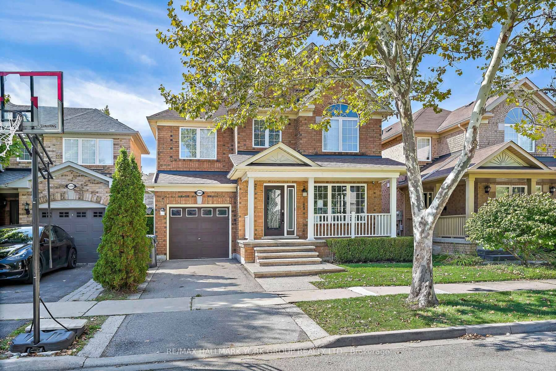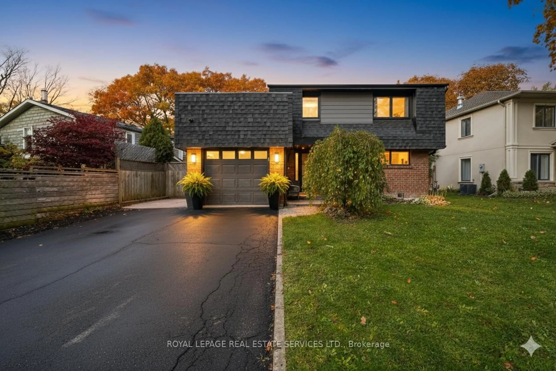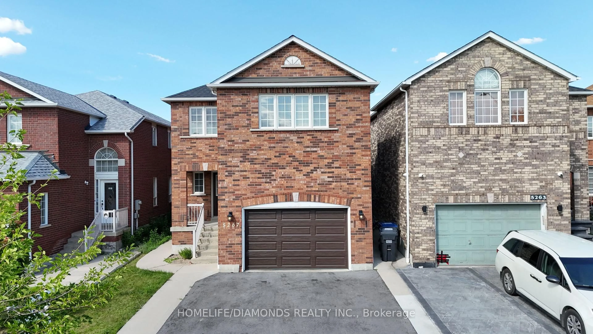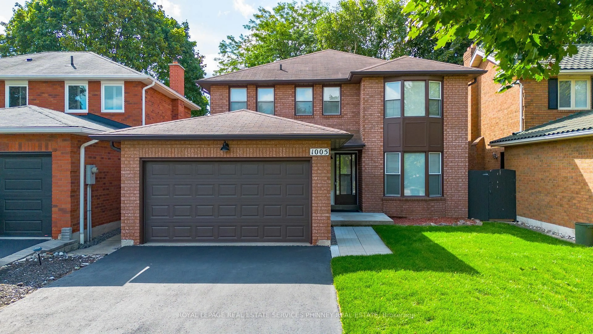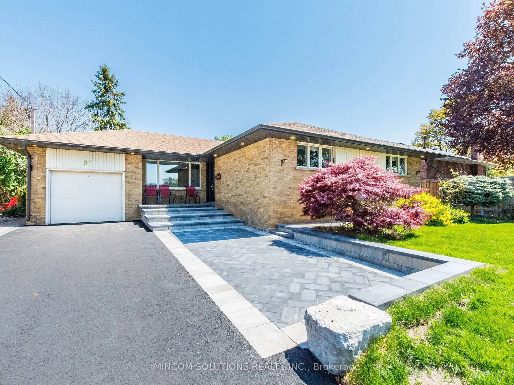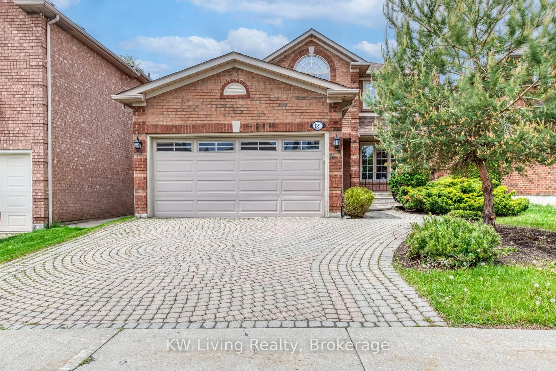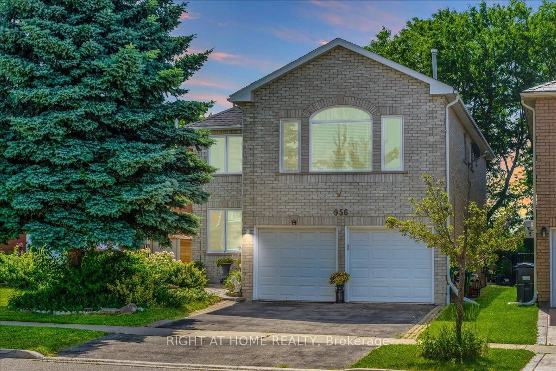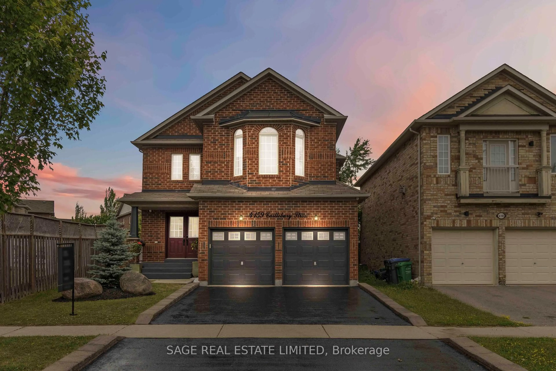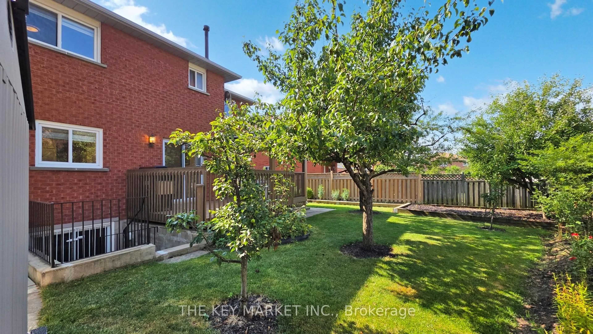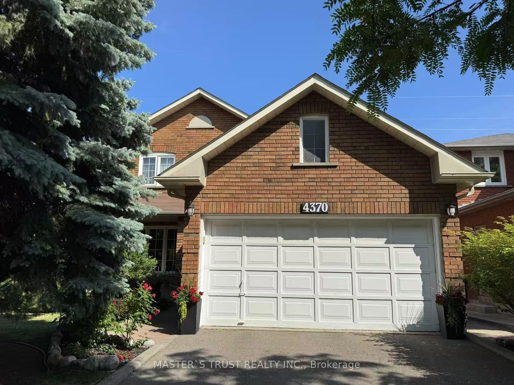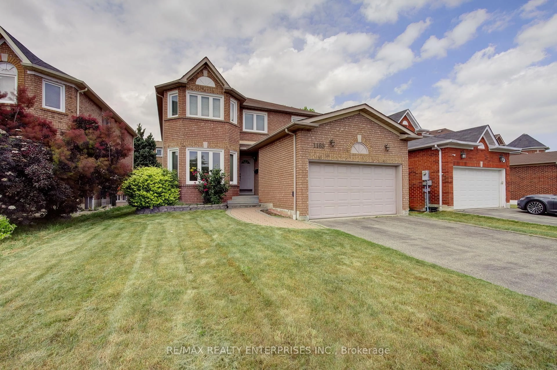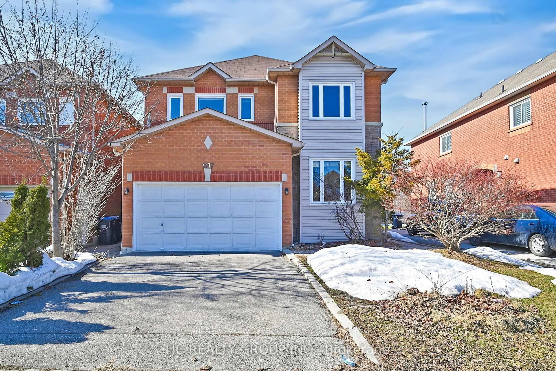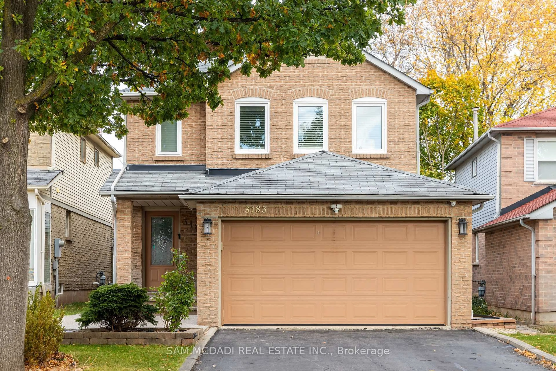Welcome to this wonderful family home lovingly cared for by the original owners for 25 years! Located on a quiet court in a sought after neighbourhood this Fully detached, unique, Open Concept floor plan boasts a double car garage with access to the house. Ample driveway parking for 4 cars! The sunlit Great Room has a renovated kitchen, 2-sided gas fireplace & vaulted ceiling with a walk out to the private, beautifully landscaped yard, interlocking patio & Inground pool. Western exposure provides incredible sunshine from late morning to sundown! Backing onto Braeben Golf course there are no neighbours behind! Upstairs you will find 4 generously sized bedrooms with spacious closets, a 4-pc main & ensuite bath with soaker tub. The partially finished bsmnt (drywalled & bulkheads framed) awaits your personal touches! Minutes to Heartland Shopping Centre, 401, 407 & 403 & Historic downtown Streetsville.
Inclusions: Central Vac,Dishwasher,Dryer,Garage Door Opener,Gas Stove,Microwave,Pool Equipment,Range Hood,Refrigerator,Smoke Detector,Washer,Window Coverings,Central Vac, Kitch (2018),Furn/Cac (2018),Pool: Liner(2018),Filter(2021),Pump(2020),Heater(2021),Roof (2016), Pool
sound System, All Window Coverings And Blinds, Pool Accessories. Egdo, (Keypad As Is)
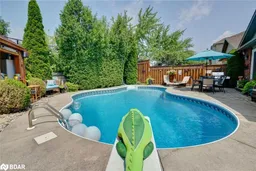 40
40