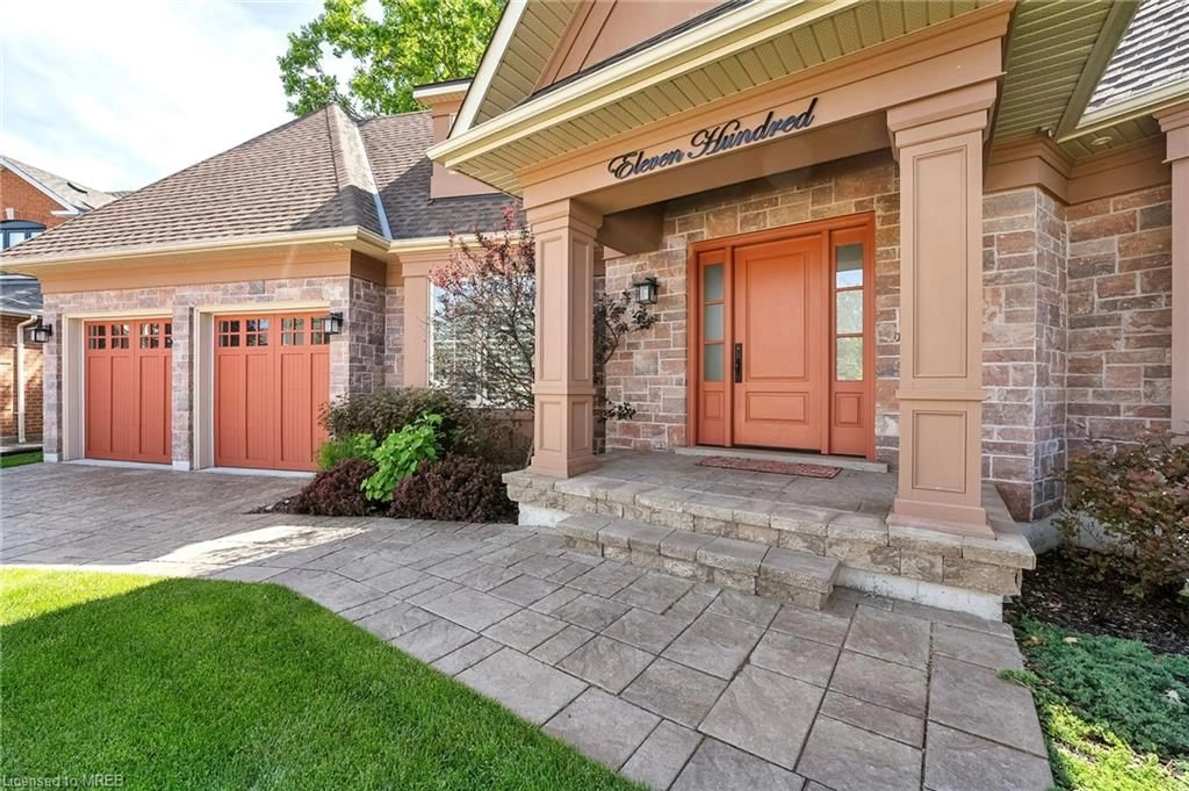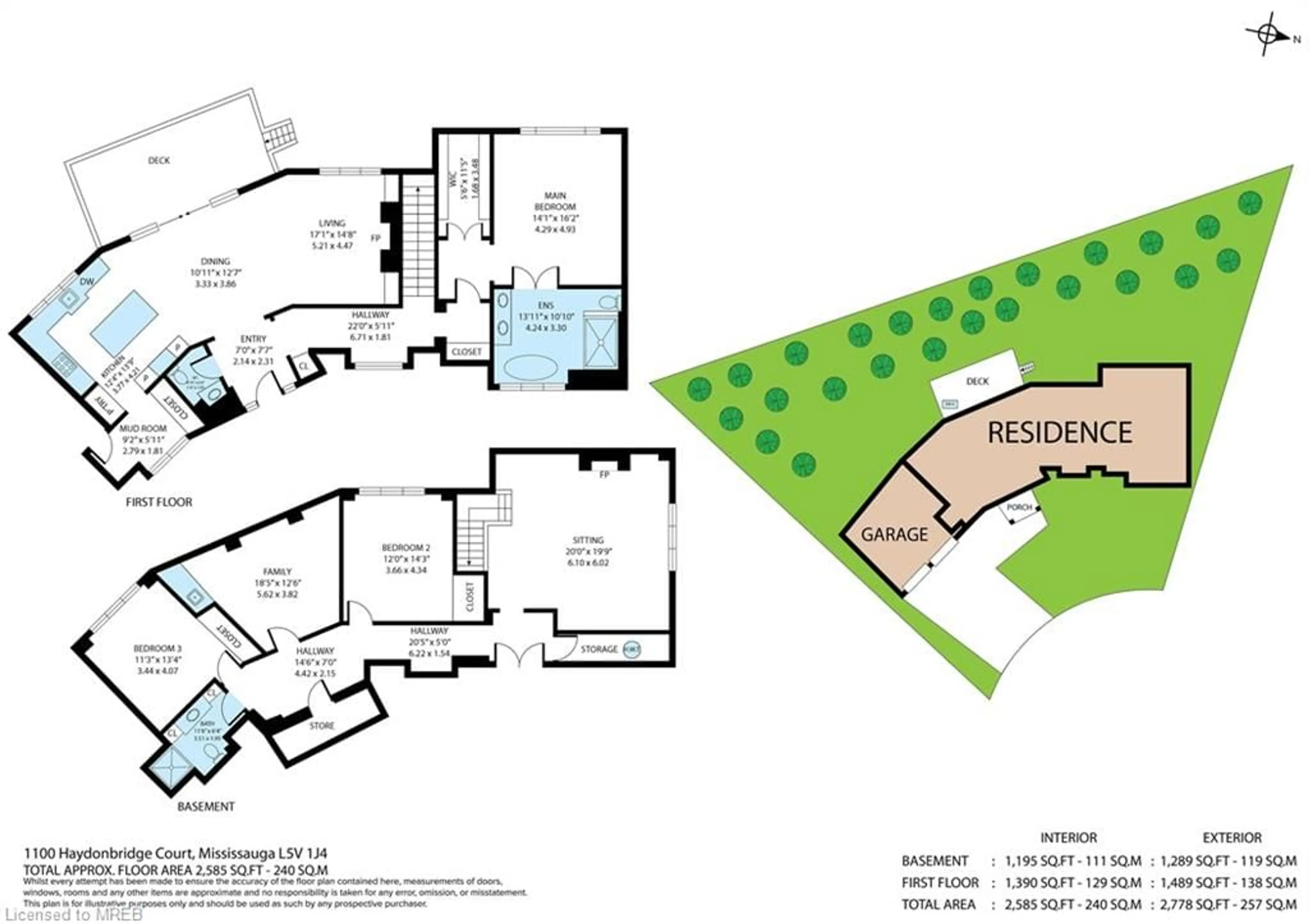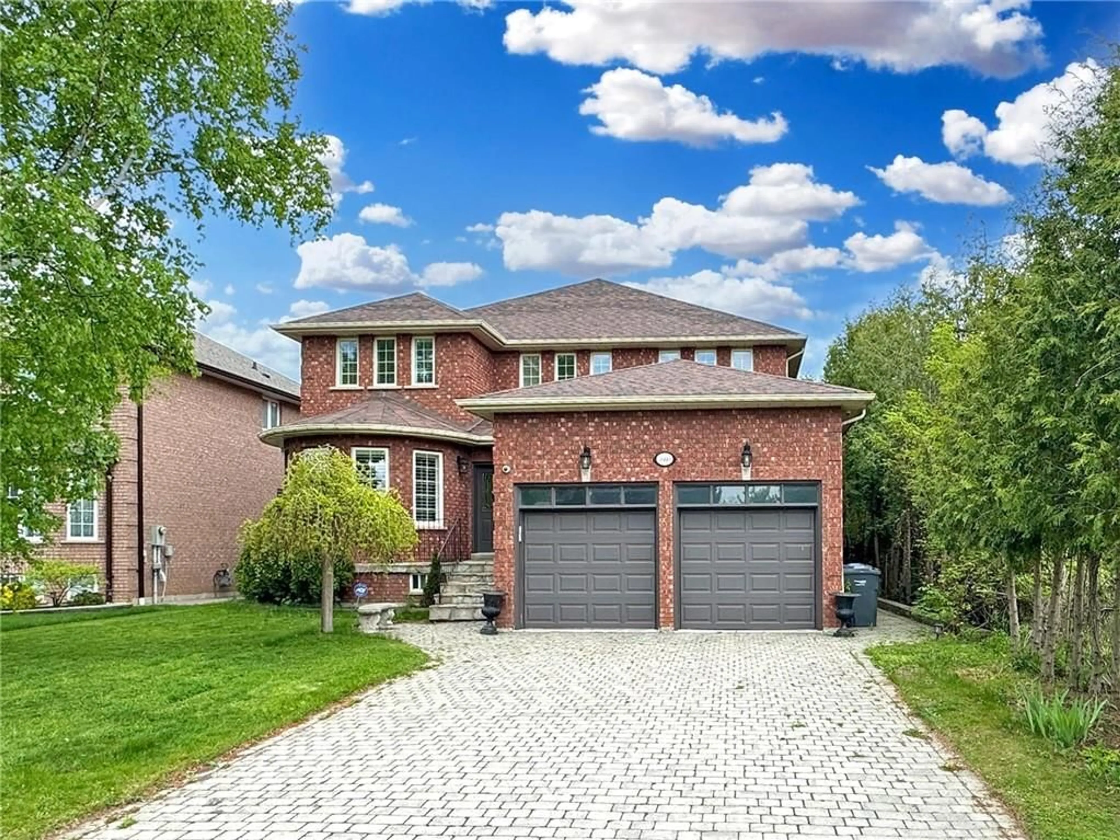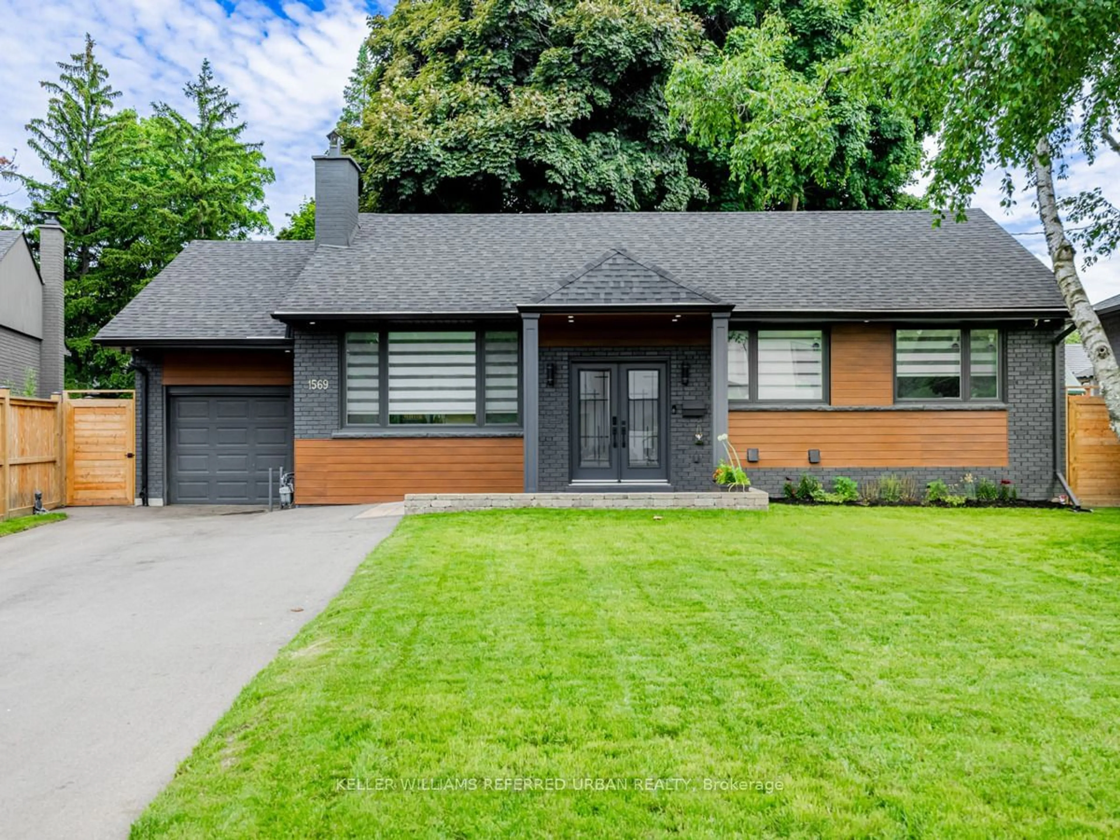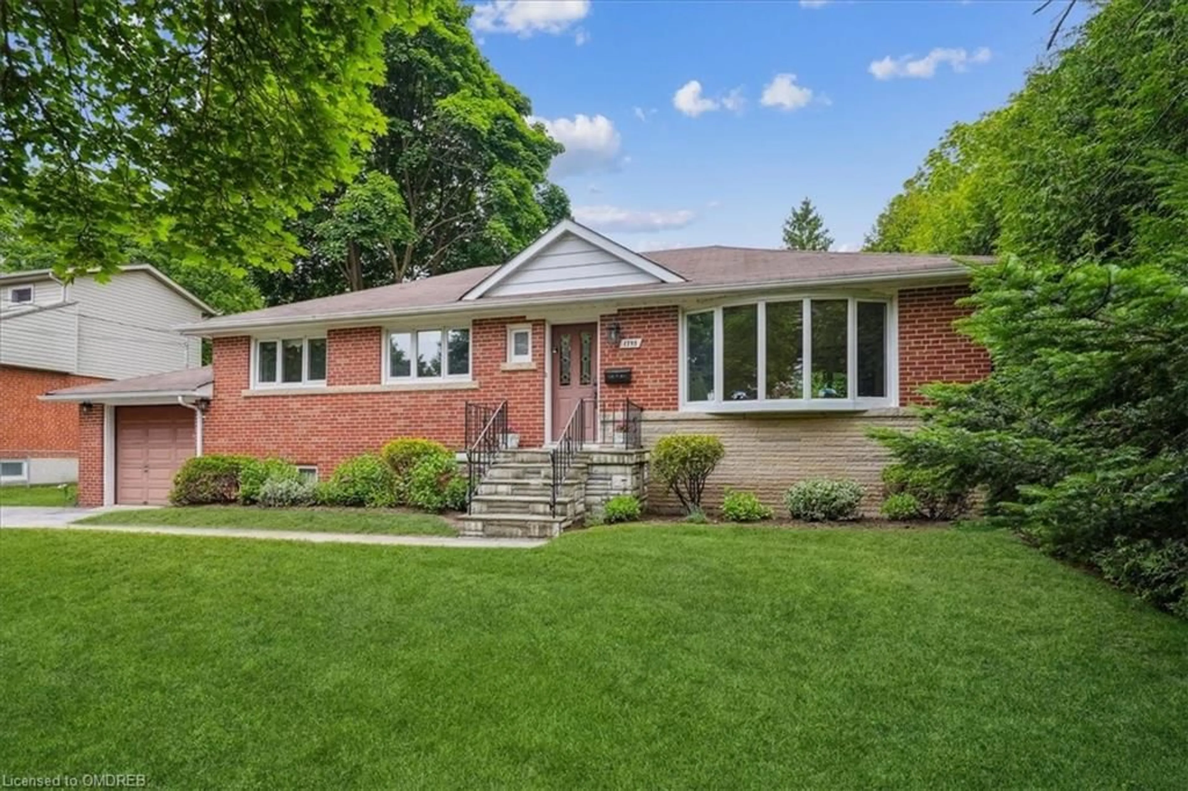1100 Haydonbridge Crt, Mississauga, Ontario L5V 1J4S
Contact us about this property
Highlights
Estimated ValueThis is the price Wahi expects this property to sell for.
The calculation is powered by our Instant Home Value Estimate, which uses current market and property price trends to estimate your home’s value with a 90% accuracy rate.$1,866,000*
Price/Sqft$653/sqft
Days On Market58 days
Est. Mortgage$9,448/mth
Tax Amount (2024)$8,082/yr
Description
This custom designed and built (2014) bungalow is situated on a premium court lot backing onto the Credit Valley Conservation ravine in the sought after area of Heartland. This one of a kind home features luxurious one level living with numerous quality upgrades including handcrafted kitchen with integrated high end appliances, granite countertops and 6 burner gas stove. The main living area is open concept with expansive windows, vaulted ceilings, stunning floor to ceiling gas fireplace that is flanked by cherry wood B/I buffet and a spacious dining area featuring a walk out to the sunny and private large deck, hot tub and beautiful perennial gardens. Sizeable primary bedroom with large walk in closet and a 5 piece ensuite. Tucked away is the main floor laundry and another 4 piece bathroom. The lower level has a large recreation/family room, fireplace, 2 generous bedrooms, a large 3pc washroom.AND an artist studio with a sink, great storage and a 240V electrical outlet - offering the ability to add a fridge and stove - could potentially be fabulous second kitchen
Property Details
Interior
Features
Main Floor
Eat-in Kitchen
3.76 x 4.19carpet free / vaulted ceiling(s)
Dining Room
3.33 x 3.84balcony/deck / vaulted ceiling(s)
Living Room
5.21 x 4.47Vaulted Ceiling(s)
Bedroom Primary
4.29 x 4.935+ piece / vaulted ceiling(s) / walk-in closet
Exterior
Features
Parking
Garage spaces 2
Garage type -
Other parking spaces 2
Total parking spaces 4
Property History
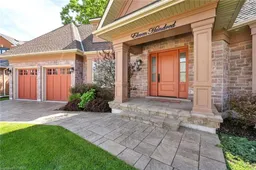 36
36Get up to 1% cashback when you buy your dream home with Wahi Cashback

A new way to buy a home that puts cash back in your pocket.
- Our in-house Realtors do more deals and bring that negotiating power into your corner
- We leverage technology to get you more insights, move faster and simplify the process
- Our digital business model means we pass the savings onto you, with up to 1% cashback on the purchase of your home
