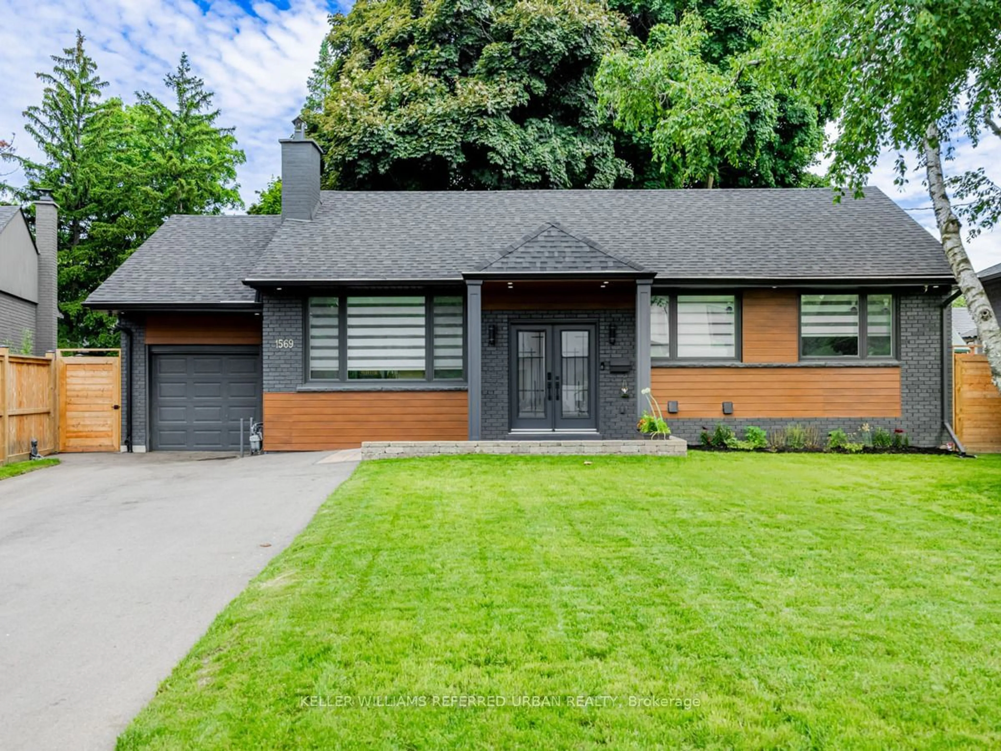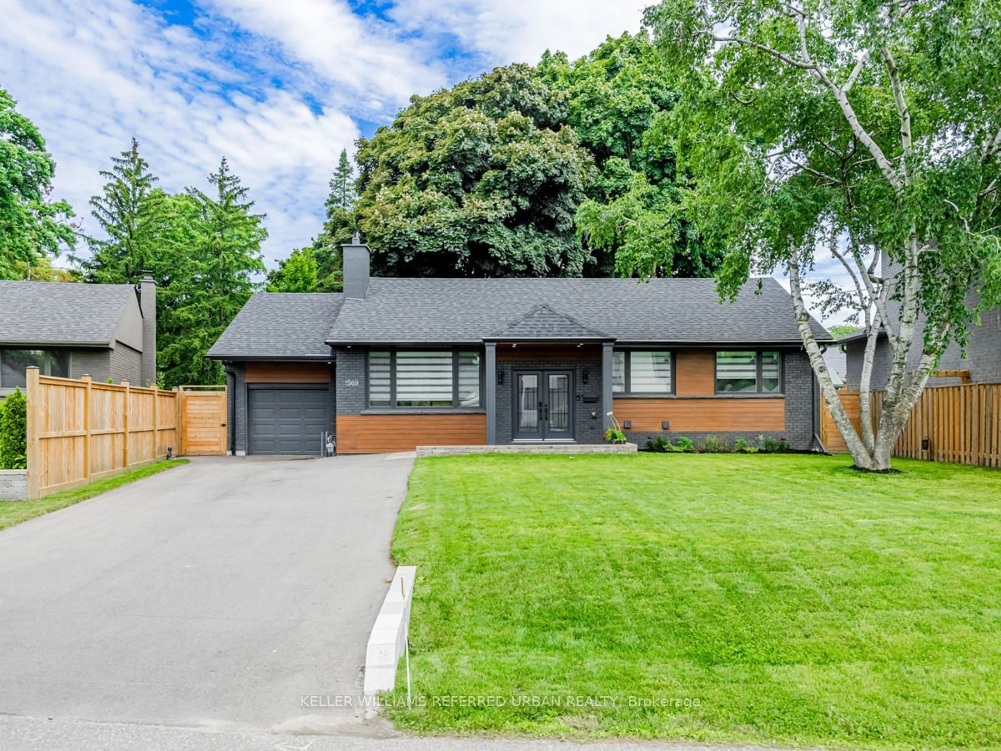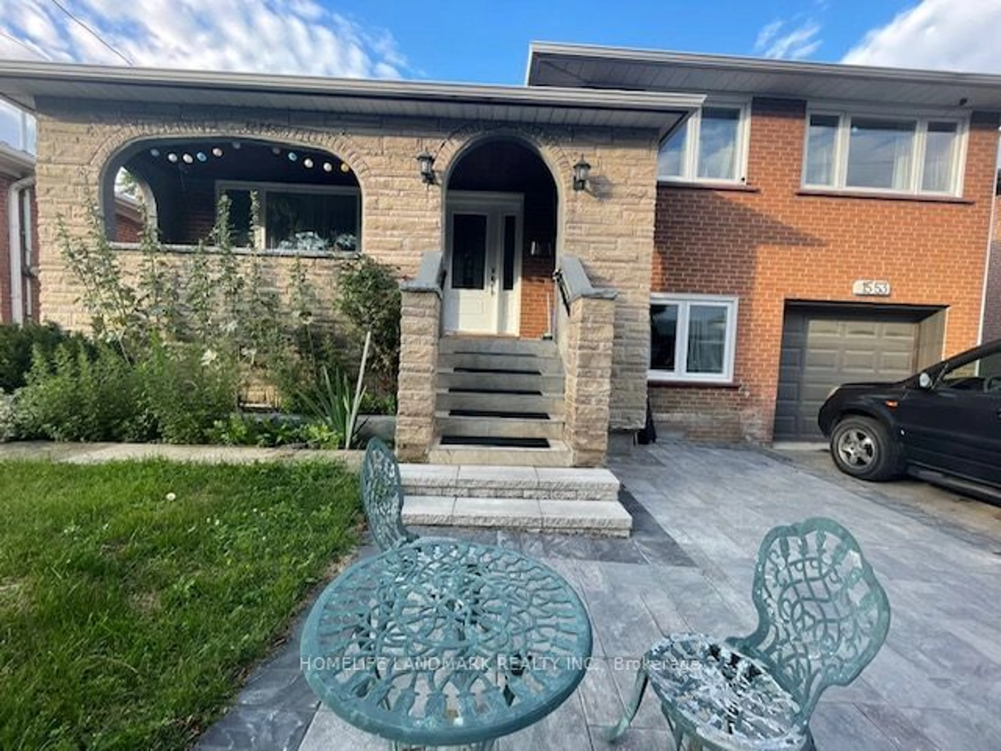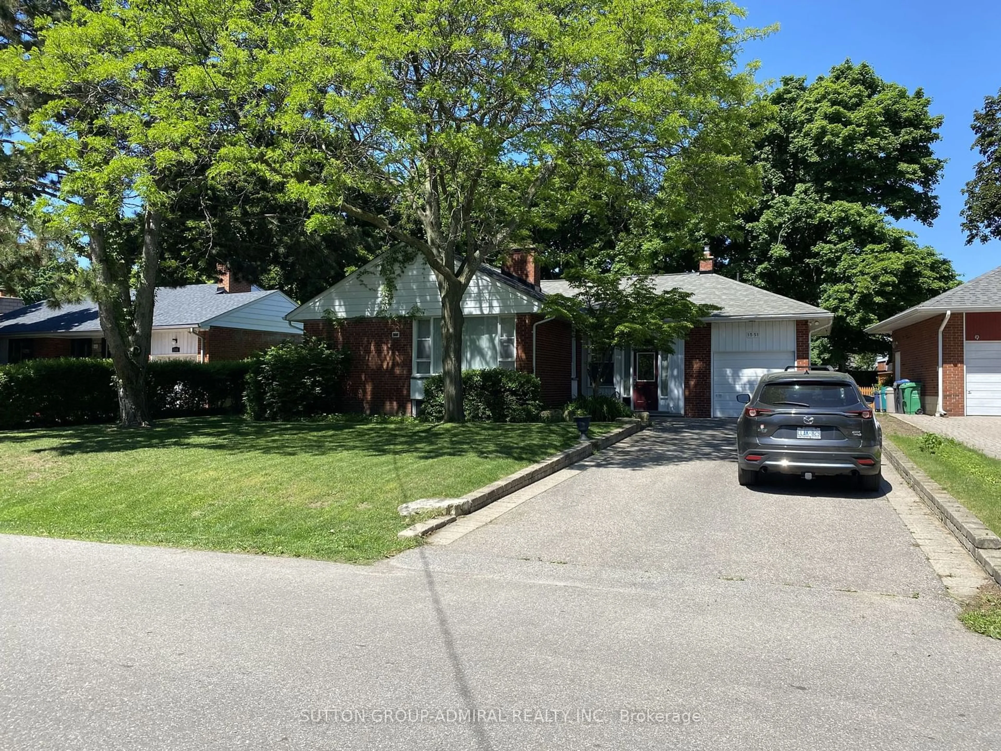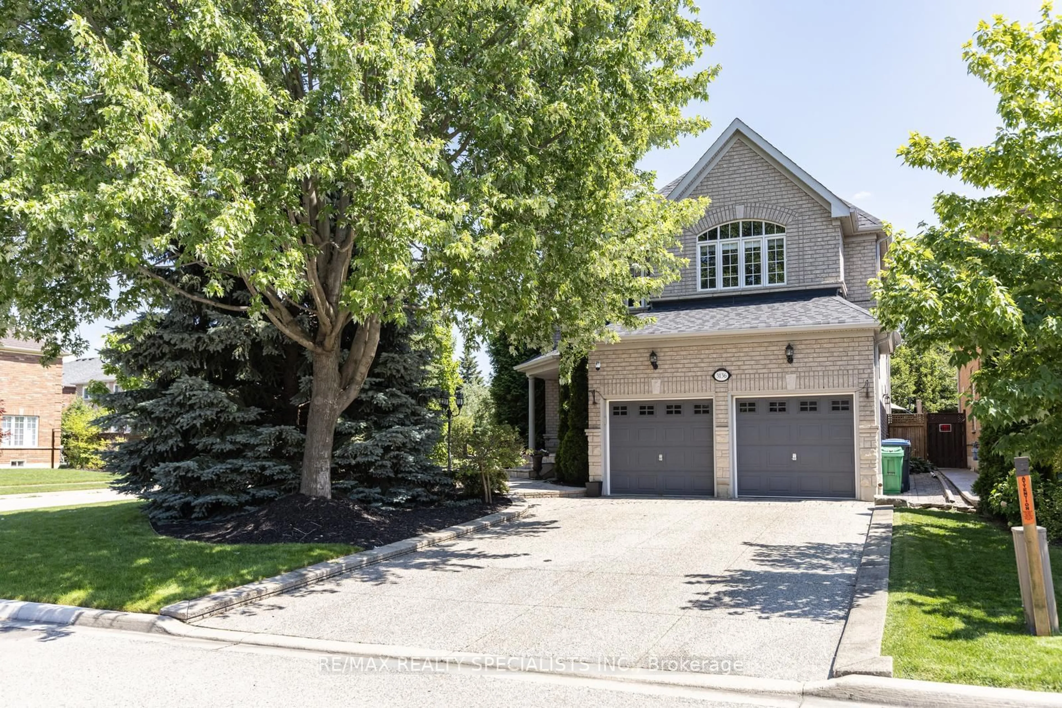1569 Skyline Dr, Mississauga, Ontario L5E 2W6
Contact us about this property
Highlights
Estimated ValueThis is the price Wahi expects this property to sell for.
The calculation is powered by our Instant Home Value Estimate, which uses current market and property price trends to estimate your home’s value with a 90% accuracy rate.$1,528,000*
Price/Sqft-
Days On Market42 days
Est. Mortgage$7,722/mth
Tax Amount (2024)$7,516/yr
Description
Arguably as close as Toronto as you can get while still being in Mississauga! This fully renovated home sits a massive pie shaped lot that's nearly 91ft wide in the back yard! The Chef's Kitchen offers a lots of storage with stone counters tops and Kitchen Aid appliances. Enjoy the view of your manicured lawn with a full irrigation system front and backyards. If you like to relax and entertain we have your covered from your custom-built 24 X 15 Ft deck with an 8-seat hot tub and a modern fire table. The primary bedroom includes a 3-piece ensuite and a large closet. No detail has been spared in this renovation with spa like baths, wide plank floors throughout, custom built-ins, a fire place and multiple pot lights.There is plenty of space with a fully finished and waterproofed basement offering a separate entrance with a second legal unit apartment with heigh ceilings and large windows. You can host all the family gatherings and not worry about parking with your wide driveway with up to 4 car parking.
Property Details
Interior
Features
Main Floor
Living
7.77 x 7.54Open Concept / Fireplace / O/Looks Frontyard
Dining
4.44 x 2.01Combined W/Kitchen / W/O To Deck / Pot Lights
Kitchen
4.44 x 3.99B/I Appliances / Centre Island / Hardwood Floor
Prim Bdrm
5.18 x 3.993 Pc Ensuite / Large Closet / Large Window
Exterior
Features
Parking
Garage spaces 1
Garage type Attached
Other parking spaces 4
Total parking spaces 5
Property History
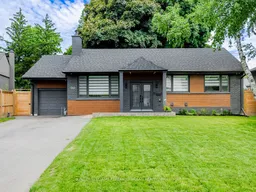 34
34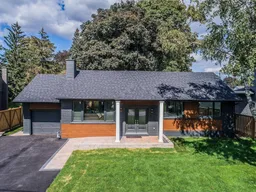 20
20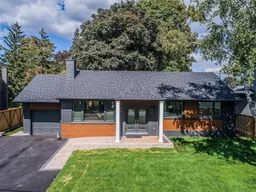 20
20Get up to 1% cashback when you buy your dream home with Wahi Cashback

A new way to buy a home that puts cash back in your pocket.
- Our in-house Realtors do more deals and bring that negotiating power into your corner
- We leverage technology to get you more insights, move faster and simplify the process
- Our digital business model means we pass the savings onto you, with up to 1% cashback on the purchase of your home
