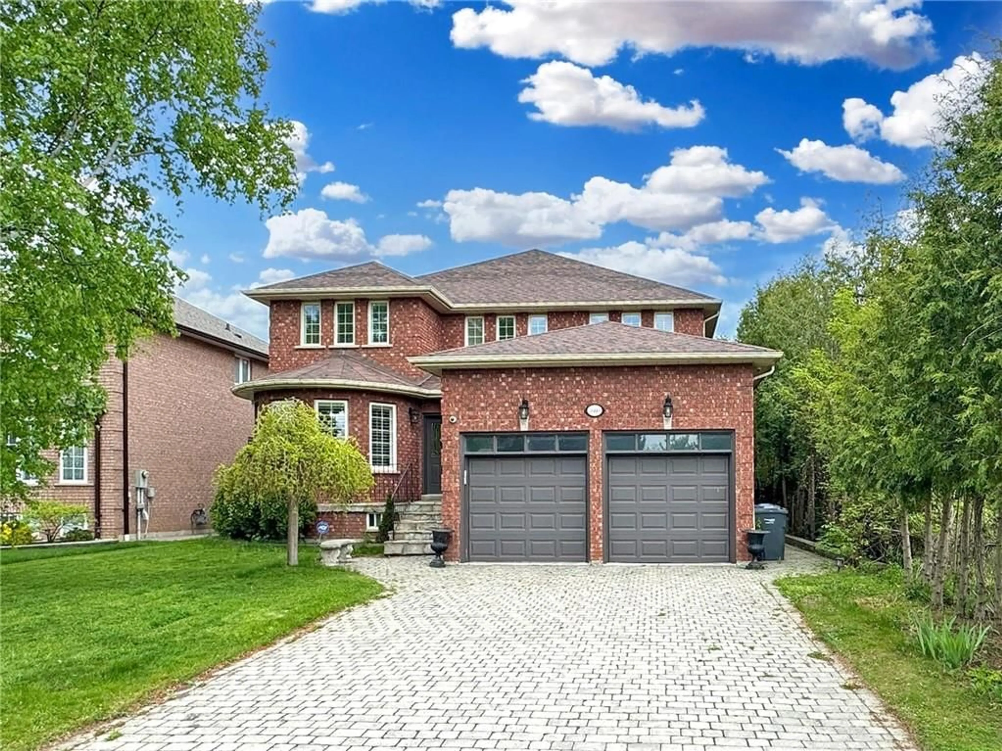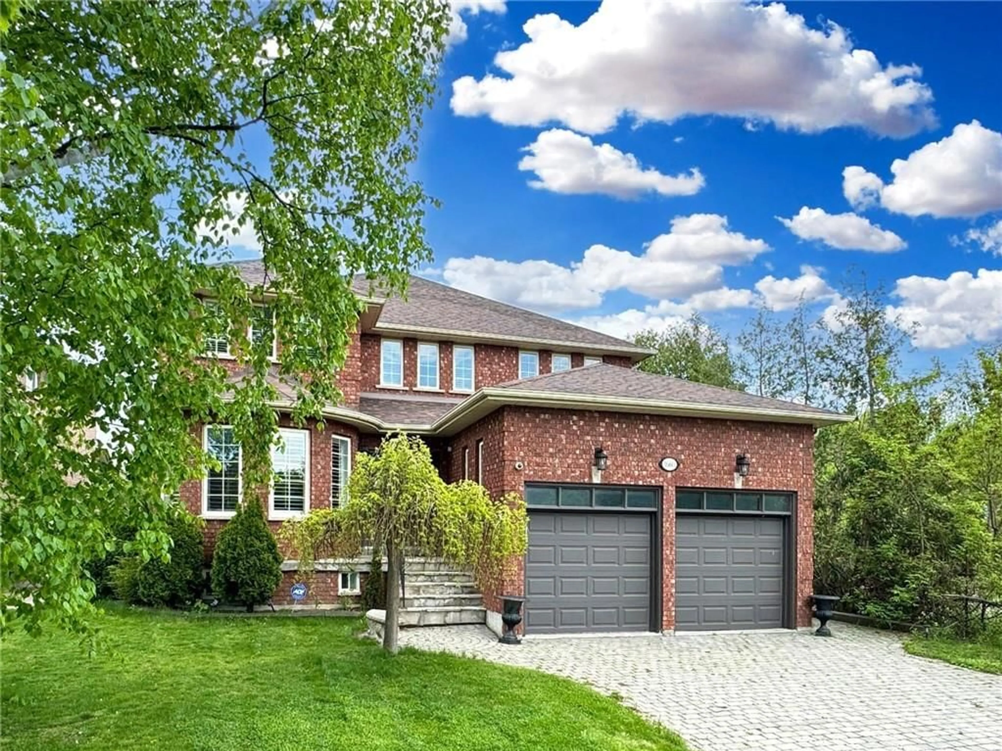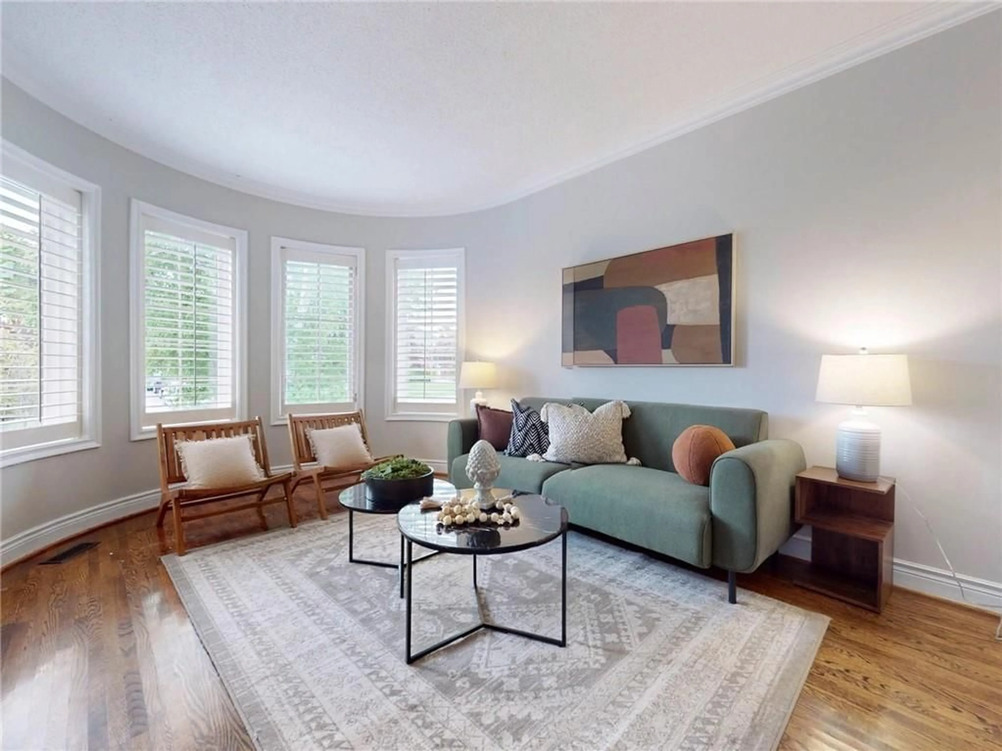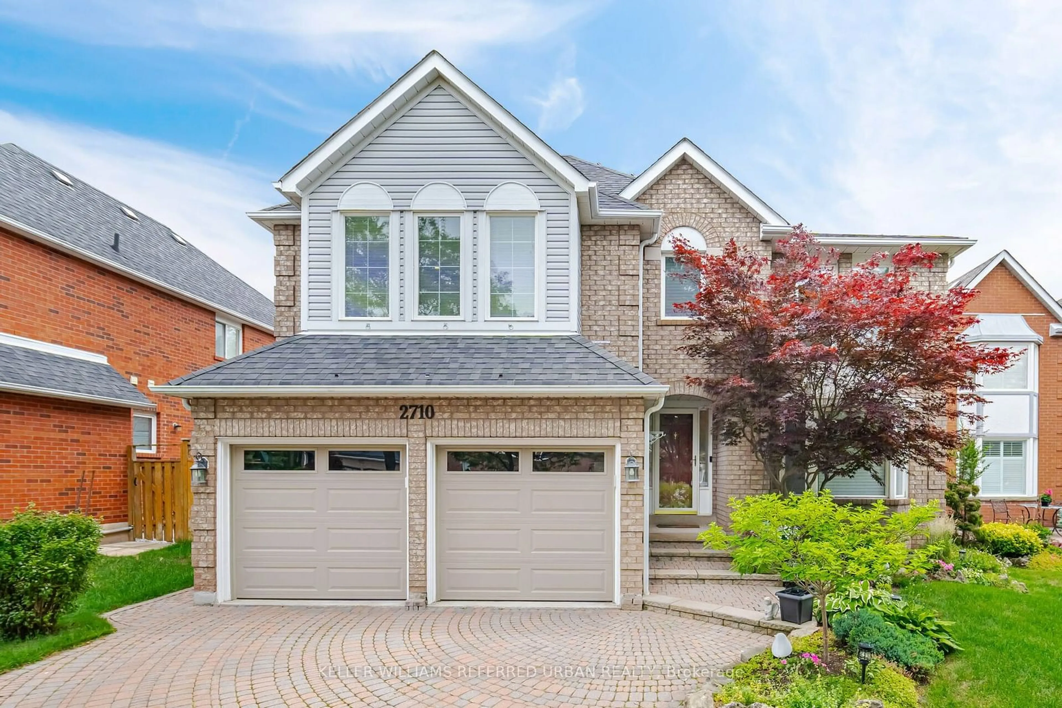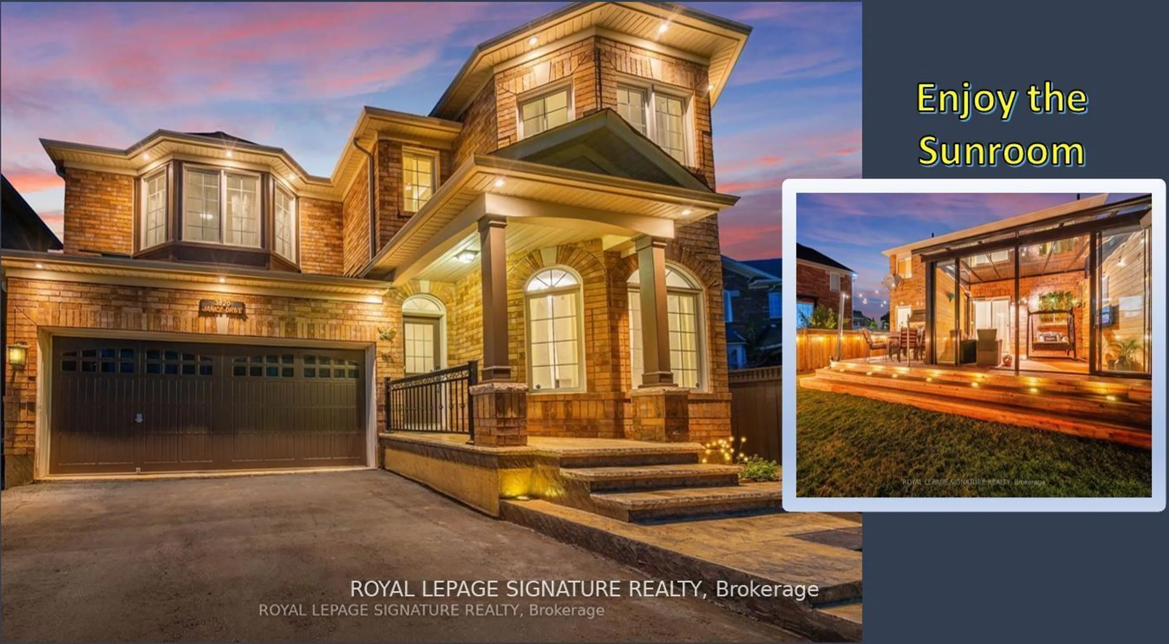1660 Sagewood Crt, Mississauga, Ontario L5M 5M2
Contact us about this property
Highlights
Estimated ValueThis is the price Wahi expects this property to sell for.
The calculation is powered by our Instant Home Value Estimate, which uses current market and property price trends to estimate your home’s value with a 90% accuracy rate.$2,022,000*
Price/Sqft$602/sqft
Days On Market66 days
Est. Mortgage$8,585/mth
Tax Amount (2024)$9,688/yr
Description
Discover the epitome of luxury and comfort in this meticulously upgraded home, boasting approximately 5,100 sq ft of elegant living space with 9 ft ceilings throughout. Over $50,000 in improvements! Situated at the end of a secluded court with no adjacent neighbors on one side, this property offers unrivaled privacy and is just a short walk from the charming local village. It features freshly painted interiors, re-sanded and stained hardwood floors, exquisite crown moldings, California shutters, a serene pond, a gazebo, and underground sprinklers. The chef's dream kitchen is equipped with high-end stainless steel appliances and a secondary kitchen in the basement, ideal for large family gatherings. The lavish master suite includes a 6-piece ensuite, providing a perfect retreat. The finished basement has two separate entrances, a vast living area, an office, a large 3-piece bathroom, and a workshop, perfect for an in-law suite or expansive home office. Enhanced with pot lights and a state-of-the-art sprinkler system, this home is designed perfectly for family life and elegant entertaining, making it a pristine haven that shows a perfect 10+.
Property Details
Interior
Features
2 Floor
Den
12 x 11California Shutters,French doors,Hardwood Floor
Breakfast
11 x 19California Shutters,Other (see Remarks)
Breakfast
11 x 19California Shutters,Other (see Remarks)
Kitchen
9 x 12California Shutters
Exterior
Features
Parking
Garage spaces 2
Garage type Built-In, Asphalt
Other parking spaces 4
Total parking spaces 6
Property History
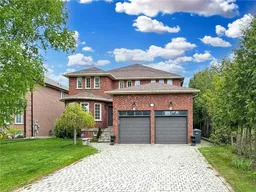 40
40Get up to 1% cashback when you buy your dream home with Wahi Cashback

A new way to buy a home that puts cash back in your pocket.
- Our in-house Realtors do more deals and bring that negotiating power into your corner
- We leverage technology to get you more insights, move faster and simplify the process
- Our digital business model means we pass the savings onto you, with up to 1% cashback on the purchase of your home
