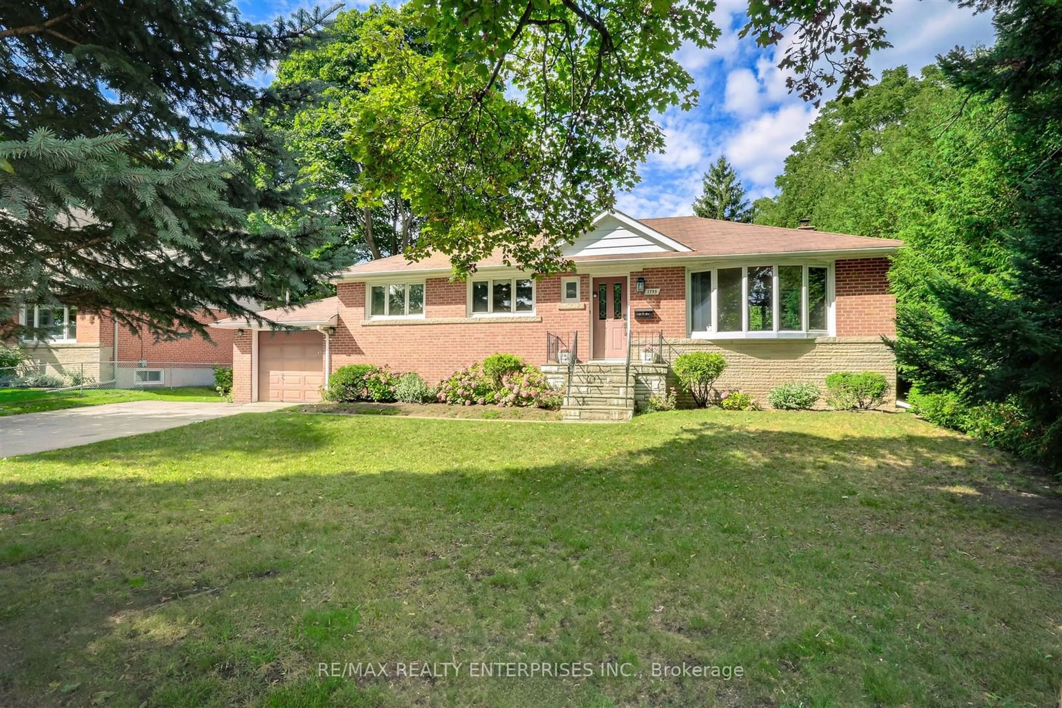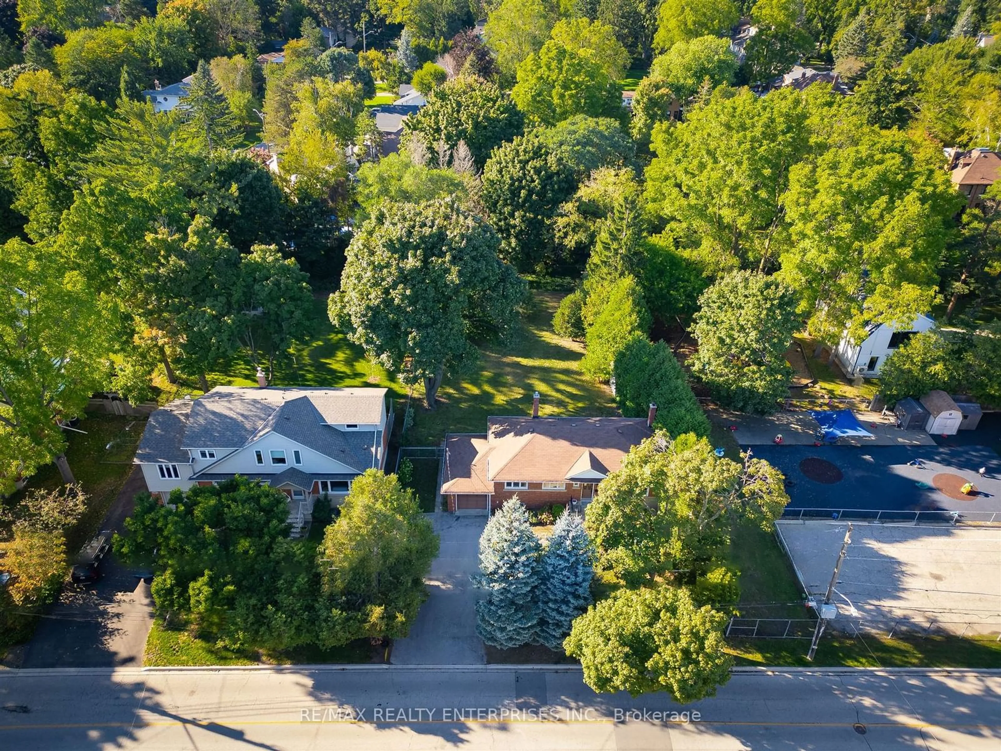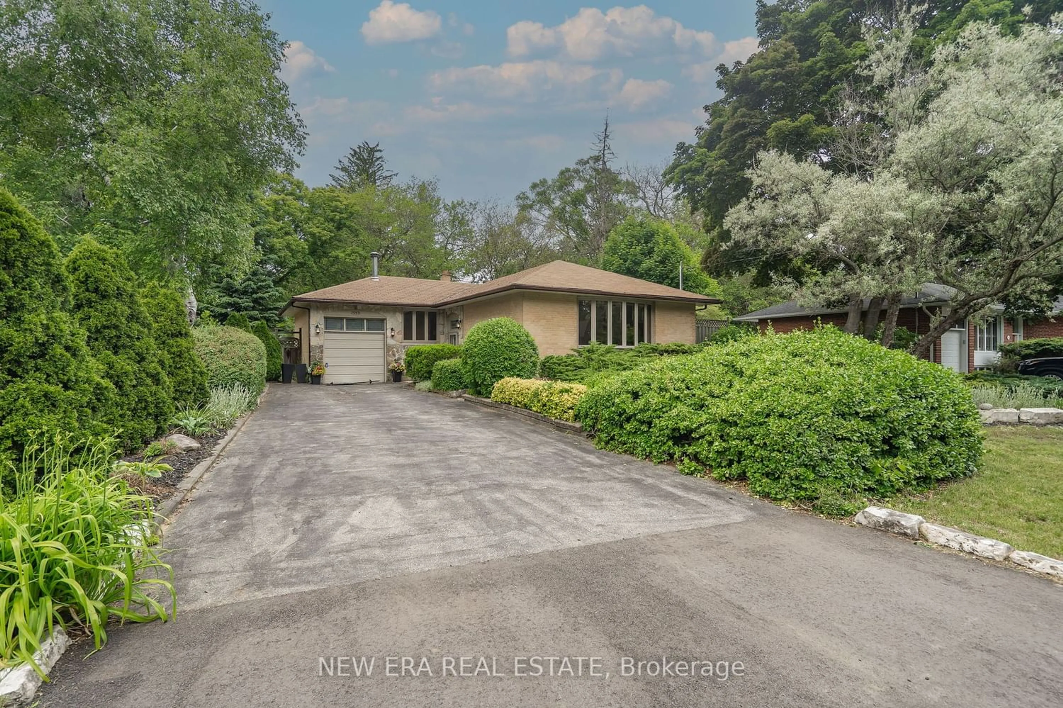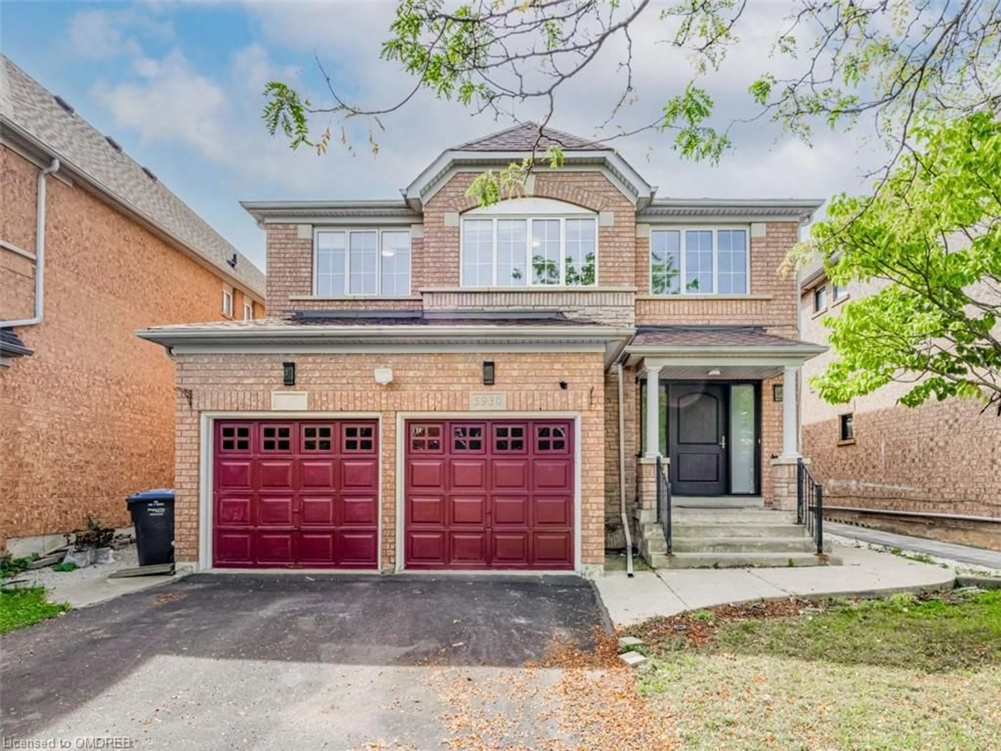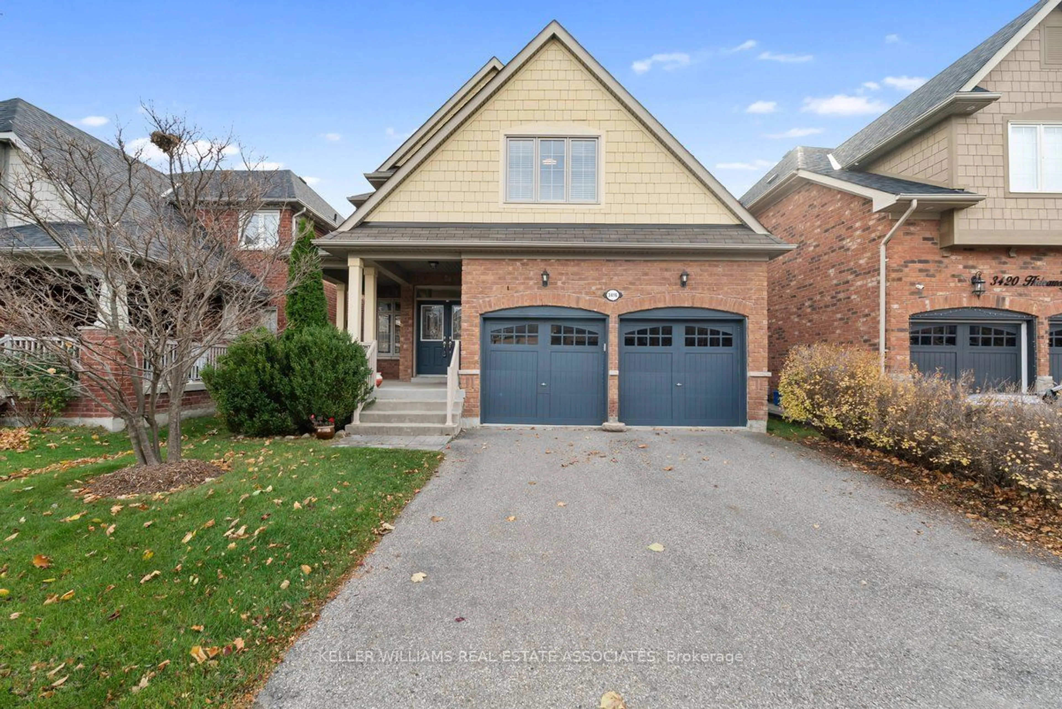1795 Balsam Ave, Mississauga, Ontario L5J 1L3
Contact us about this property
Highlights
Estimated ValueThis is the price Wahi expects this property to sell for.
The calculation is powered by our Instant Home Value Estimate, which uses current market and property price trends to estimate your home’s value with a 90% accuracy rate.Not available
Price/Sqft$1,260/sqft
Est. Mortgage$6,867/mo
Tax Amount (2024)$7,109/yr
Days On Market48 days
Description
Located in the heart of the highly desirable Clarkson community - Lorne Park School District - this charming solid brick bungalow offers a rare combination of tranquility, convenience, and untapped potential. Nestled on an impressive oversized private lot measuring 75 feet by 189 feet, this three-bedroom, two-bathroom home is ideal for families, renovators, or investors looking to secure a home in one of Mississaugas most sought-after neighbourhoods. Whether you're envisioning your forever home, an investment property, or a modern masterpiece, this property provides the perfect canvas. Clarkson is a neighbourhood that's rich with history, community, and a vibrant local culture. With its friendly atmosphere, tree-lined streets, and easy access to both nature and urban amenities, it's no wonder that Clarkson remains one of Mississaugas most popular places to call home. Situated just a short stroll from local transit, Clarkson Village, and plenty of amenities, this home offers incredible access to everything you need. Whether you're commuting downtown via the nearby Clarkson GO Station that offers direct service during rush hour, enjoying a relaxing evening at a local restaurant, or spending a Saturday morning hiking on nearby trails in Rattray Marsh, this location offers it all. For families, the area boasts access to exceptional schools, within a supportive community allowing you the perfect place to call home!
Property Details
Interior
Features
Ground Floor
Living
4.86 x 3.03Bay Window / O/Looks Dining
Kitchen
4.15 x 3.58Eat-In Kitchen / O/Looks Backyard / Ceramic Back Splash
Prim Bdrm
3.38 x 3.20Broadloom / O/Looks Backyard / Window
2nd Br
3.07 x 3.05Window / Closet / Broadloom
Exterior
Features
Parking
Garage spaces 1
Garage type Attached
Other parking spaces 6
Total parking spaces 7
Property History
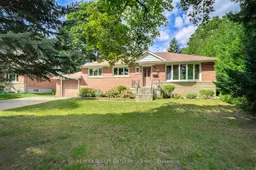 26
26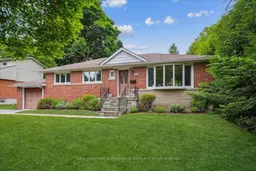 40
40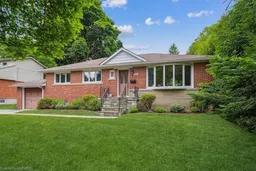 40
40Get up to 1% cashback when you buy your dream home with Wahi Cashback

A new way to buy a home that puts cash back in your pocket.
- Our in-house Realtors do more deals and bring that negotiating power into your corner
- We leverage technology to get you more insights, move faster and simplify the process
- Our digital business model means we pass the savings onto you, with up to 1% cashback on the purchase of your home
