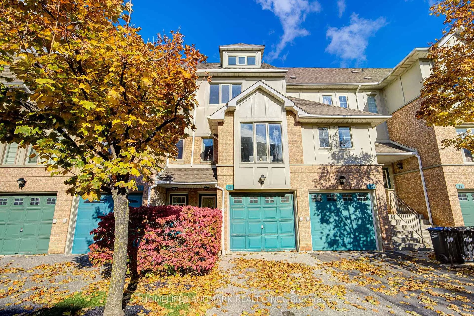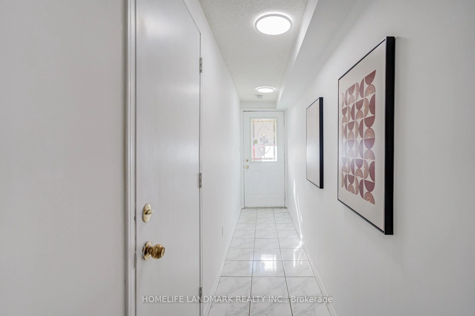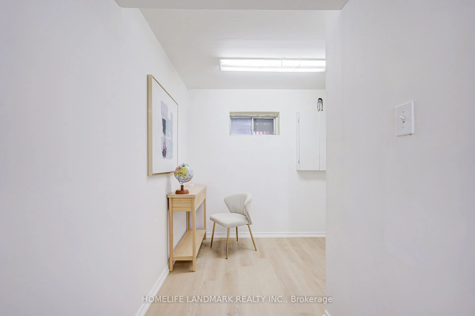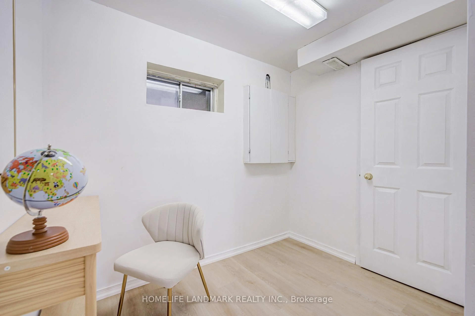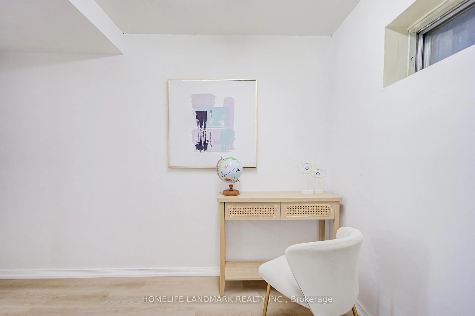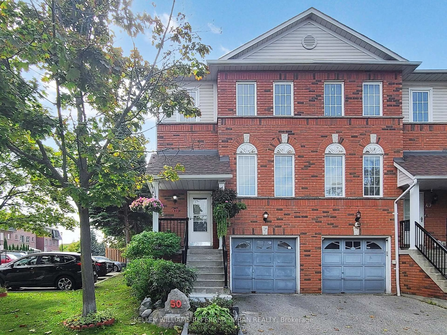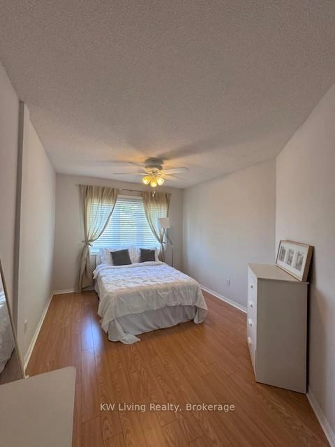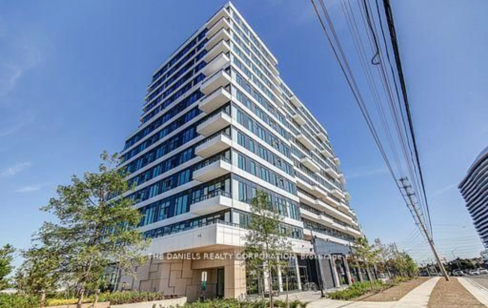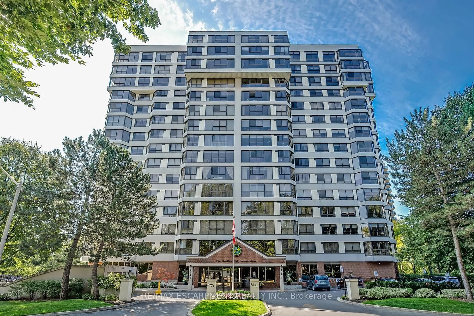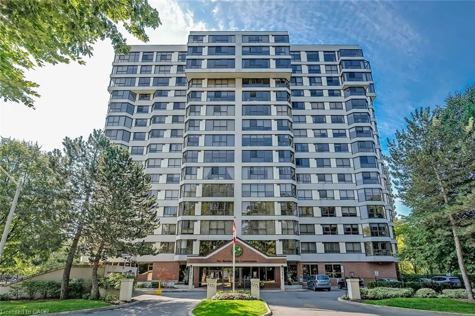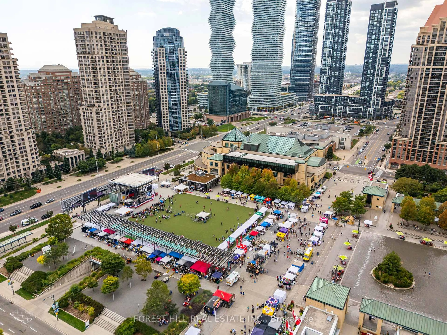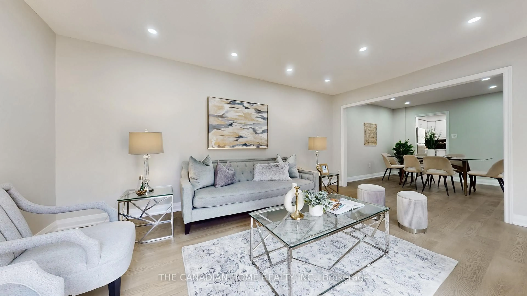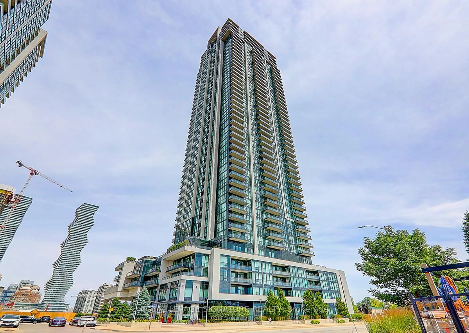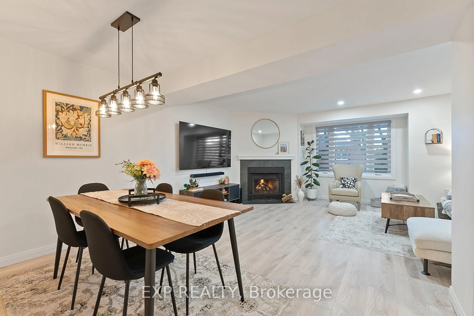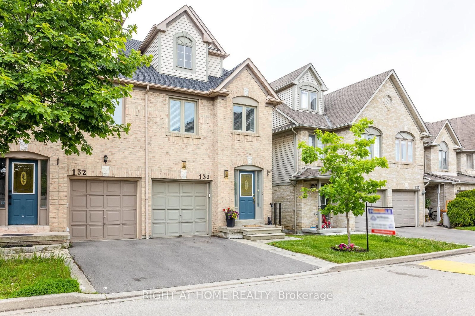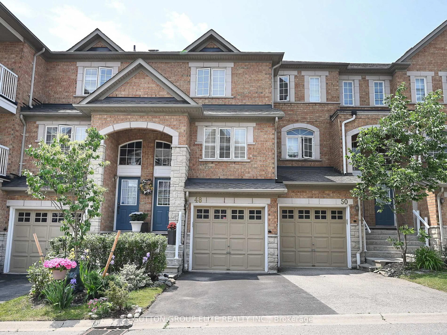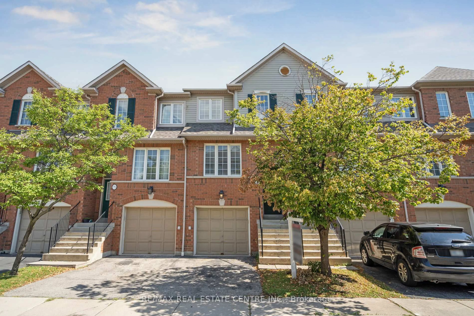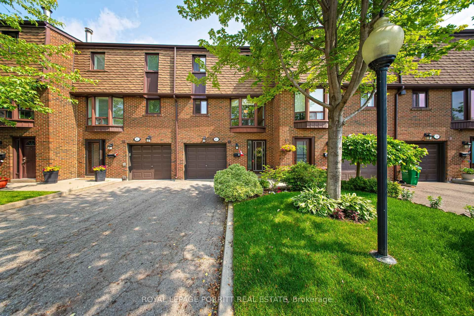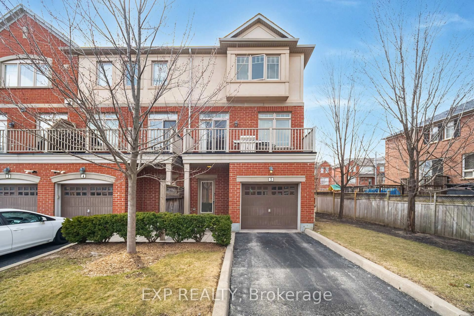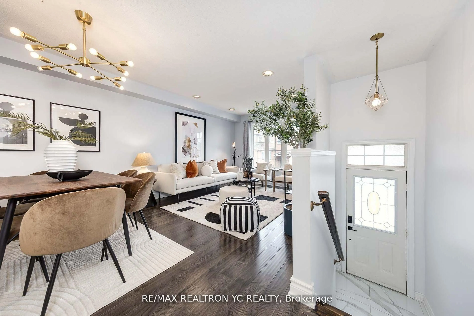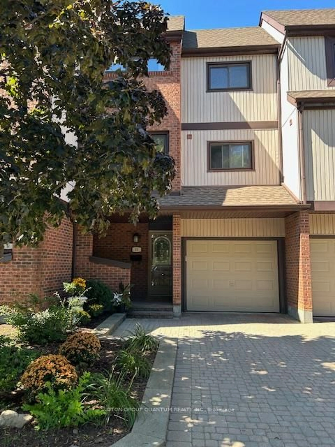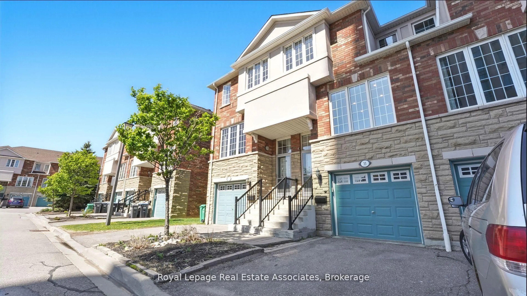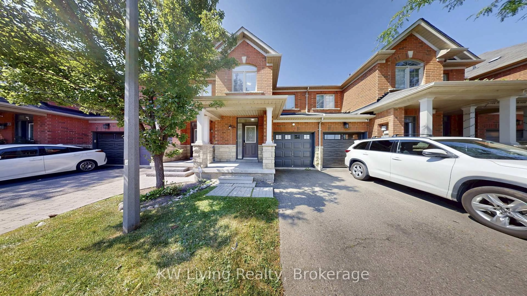1050 Bristol Rd #69, Mississauga, Ontario L5V 2E8
Contact us about this property
Highlights
Estimated valueThis is the price Wahi expects this property to sell for.
The calculation is powered by our Instant Home Value Estimate, which uses current market and property price trends to estimate your home’s value with a 90% accuracy rate.Not available
Price/Sqft$509/sqft
Monthly cost
Open Calculator

Curious about what homes are selling for in this area?
Get a report on comparable homes with helpful insights and trends.
+3
Properties sold*
$745K
Median sold price*
*Based on last 30 days
Description
Stunning Home in Great location!One of the biggest units in the complex. This spacious and sunny modern townhouse offers beautiful views and extensive,Large Windows With Plenty Of Natural Sunlight. Recent upgrades include: Three bedroom and office's floor(2025),all hardwood stairs(2025),many new lights(2025),master bedroom's bathroom(2023),three toilets(2024),Tankless water heater(2025),Furnace(2022),AC(2024),Freshly painted interiors. Three large bedrooms, three luxurious bathrooms, and an open-concept living and dining area, a big 5pc bathroom, Lower-Level Office and Laundry Room. Master Bedroom has its own private floor. Second and third Bedrooms with walk-in closets. Sunny Deck accessible from the kitchen's breakfast area.Fenced backyard is the one of biggest backyards in the complex. This home has been renovated and is Move-in ready. Nothing left to do but enjoy! Located in a well-managed complex with low maintenance fee and ample visitor parkings, walking distance: 3 schools including Rick Hansen Secondary School (highly rated), Heartland Town Centre(Walmart,Costco and more) and Square One Shopping Centre. Close to numerous parks, plaza and Sheridan College. Easy access to public transit, Hwy 403, Hwy 401.Amazing Home For First Time Buyers And Families.
Property Details
Interior
Features
Lower Floor
Laundry
2.6 x 1.4Laundry Sink
Foyer
6.56 x 0.97Ceramic Floor
Office
2.51 x 1.7Above Grade Window
Exterior
Parking
Garage spaces 1
Garage type Built-In
Other parking spaces 1
Total parking spaces 2
Condo Details
Inclusions
Property History
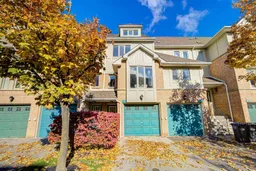 39
39