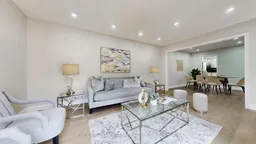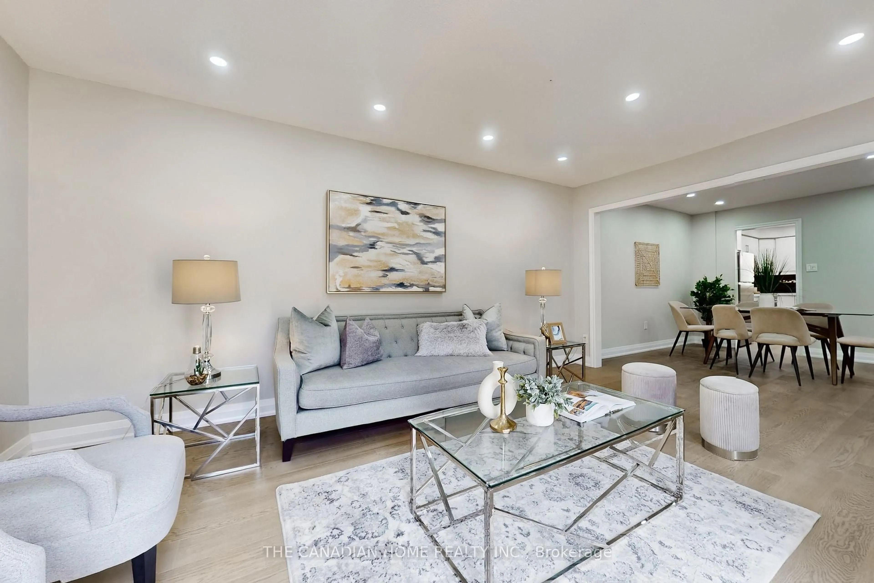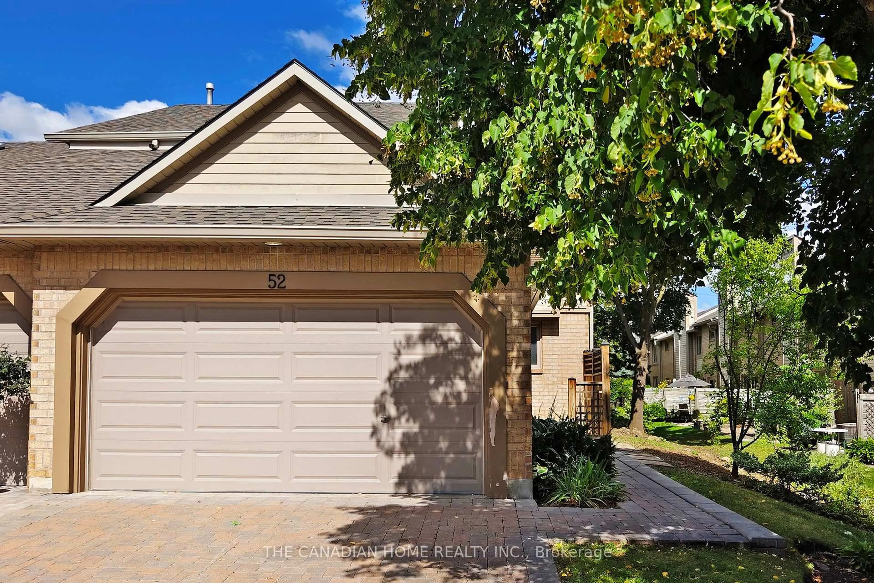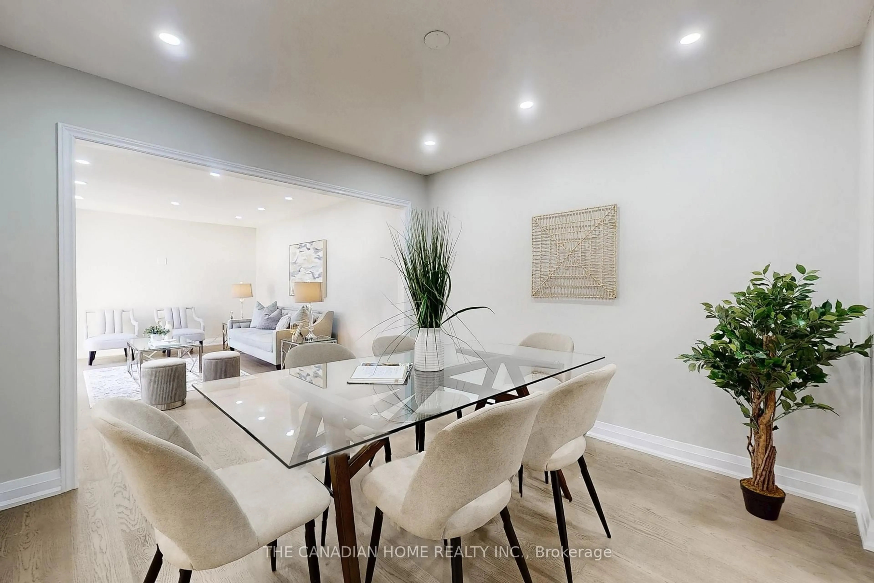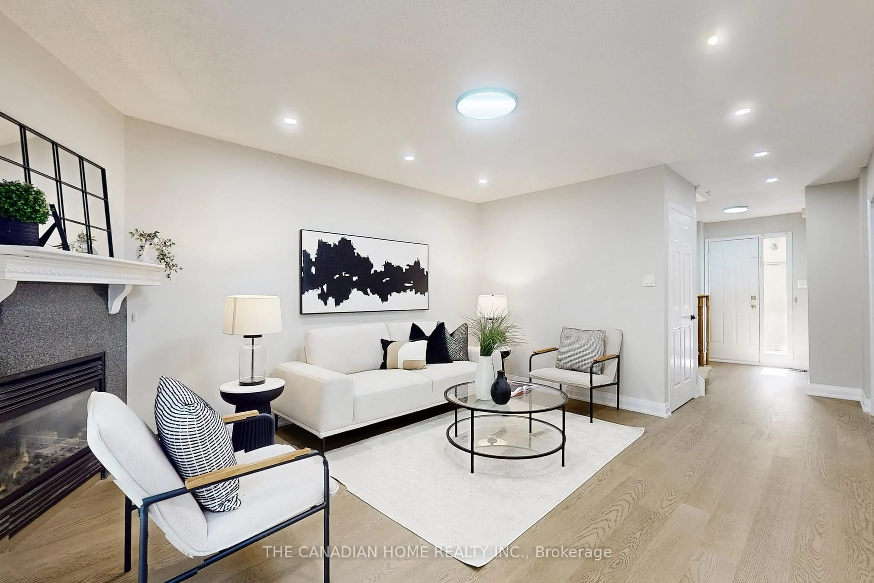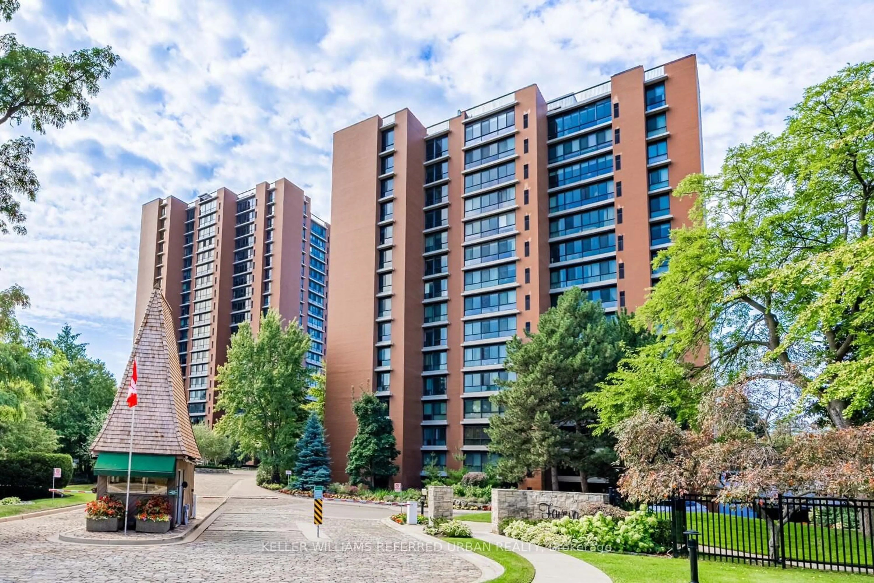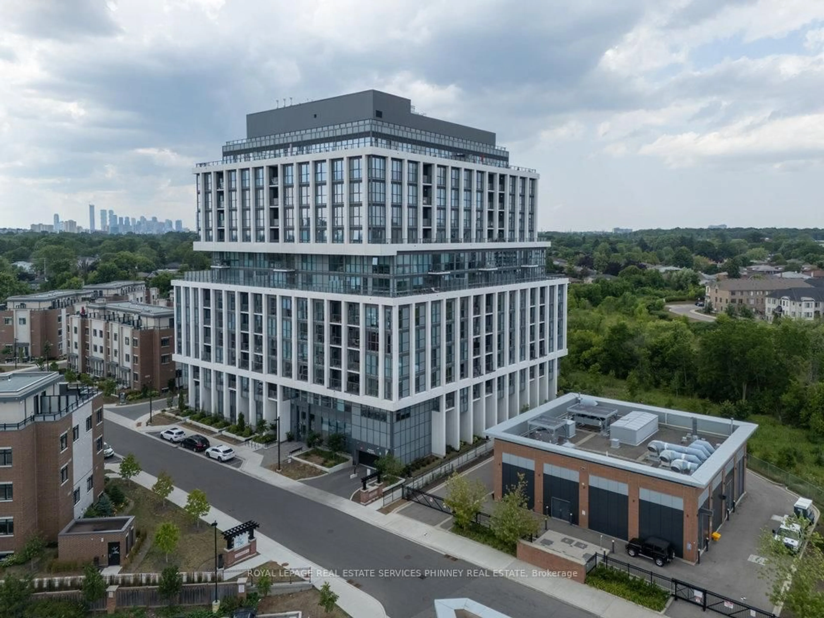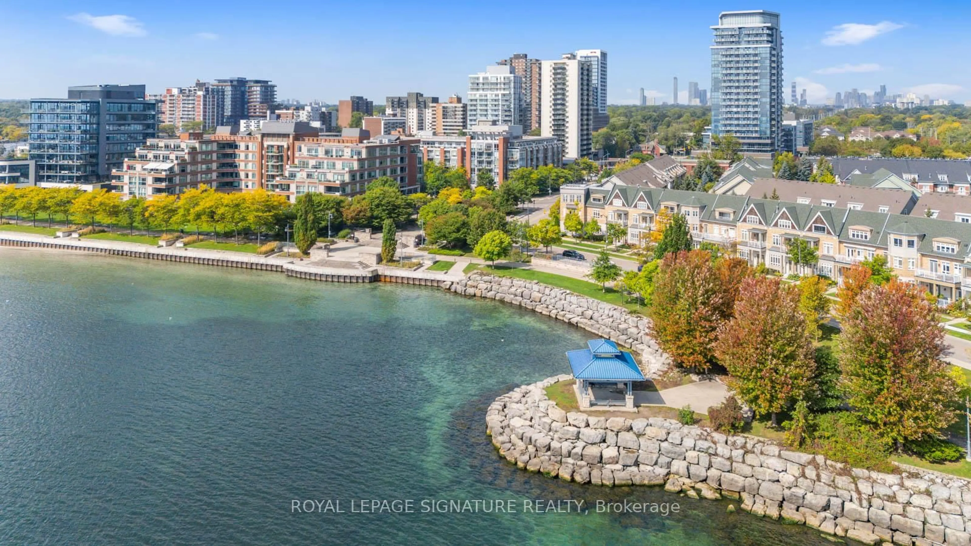1725 The Chase #52, Mississauga, Ontario L5M 4N3
Contact us about this property
Highlights
Estimated valueThis is the price Wahi expects this property to sell for.
The calculation is powered by our Instant Home Value Estimate, which uses current market and property price trends to estimate your home’s value with a 90% accuracy rate.Not available
Price/Sqft$513/sqft
Monthly cost
Open Calculator
Description
Say goodbye to shoveling snow, front door and driveway snow removal are fully taken care of! This stunning end-unit townhouse boasts 2 spacious bedrooms and 4 washrooms, along with a beautifully finished basement featuring an additional bedroom and full bath. Offering a bright, open-concept layout with a double car garage, separate living and family rooms, and a chefs dream kitchen equipped with high-end stainless steel appliances, quartz countertops, and a sleek backsplash, this home is designed for both style and comfort. The impressive family room showcases a cozy fireplace and a walkout to the backyard, perfect for entertaining or relaxing evenings. Recent upgrades include engineered hardwood floors on the main and upper levels, fresh designer paint, and modern pot lights throughout, creating a sophisticated atmosphere. Upstairs, you'll find two generous master retreats, each with walk-in closets and luxurious 4-piece ensuites. The finished basement adds even more living space with a large recreation room, private office, and an additional 3-piece bath. Ideally situated in a prime location close to top-rated schools, shopping, hospital, scenic trails, and parks this home offers the convenience, comfort, and lifestyle you've been waiting for!
Property Details
Interior
Features
Main Floor
Dining
3.35 x 3.18Hardwood Floor
Family
4.47 x 3.84W/O To Yard / Fireplace / hardwood floor
Kitchen
3.48 x 3.14Eat-In Kitchen / hardwood floor
Living
5.17 x 3.64hardwood floor / W/O To Porch
Exterior
Parking
Garage spaces 2
Garage type Attached
Other parking spaces 2
Total parking spaces 4
Condo Details
Inclusions
Property History
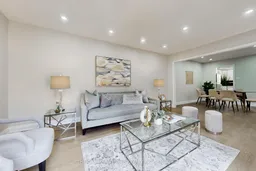
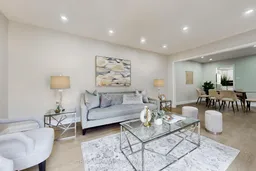 14
14