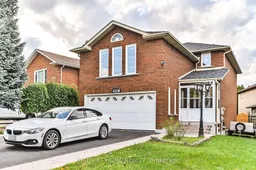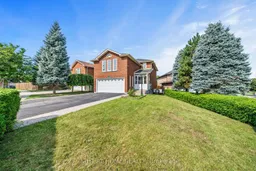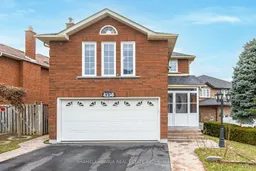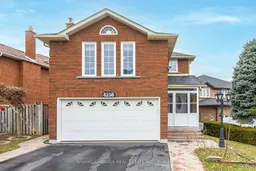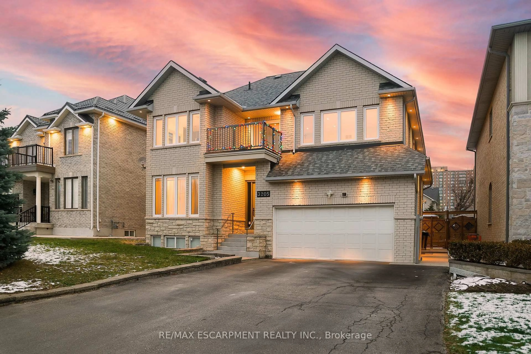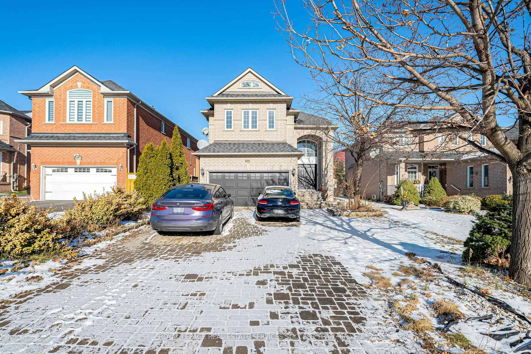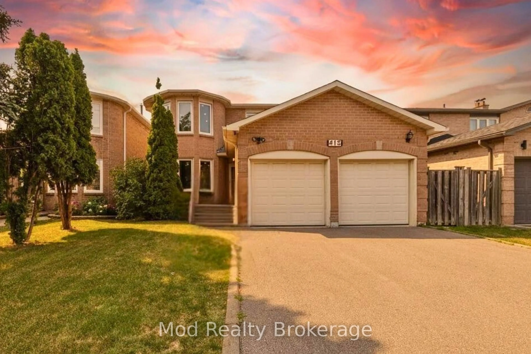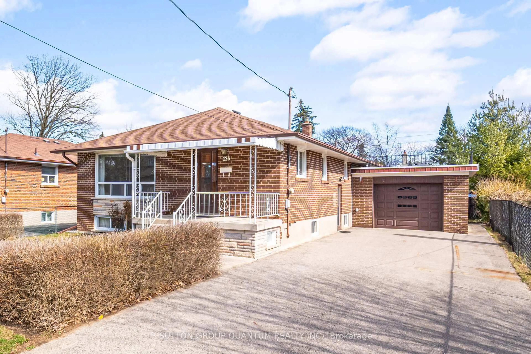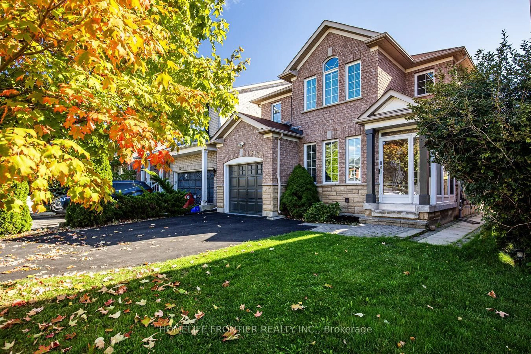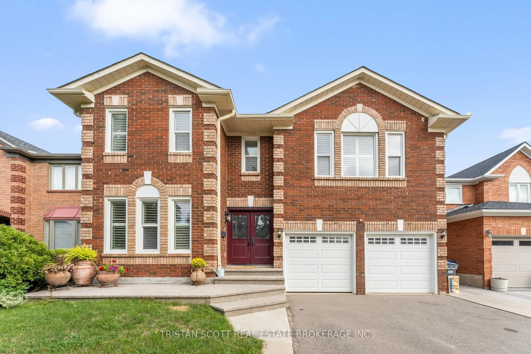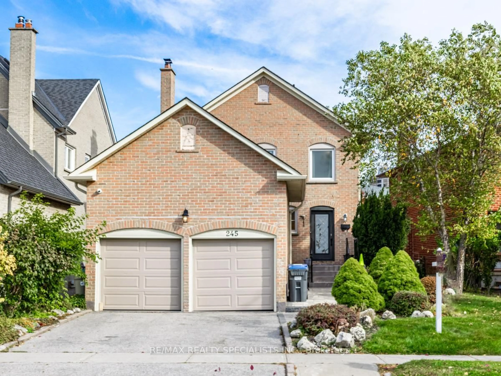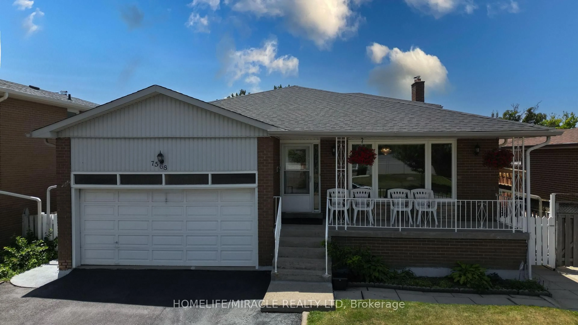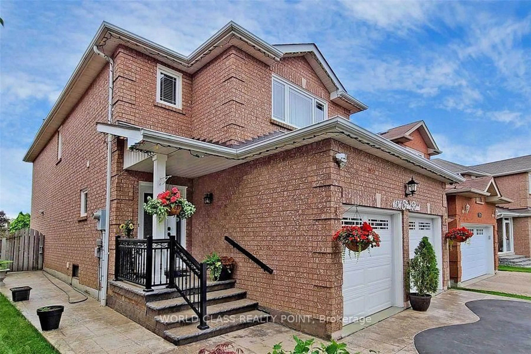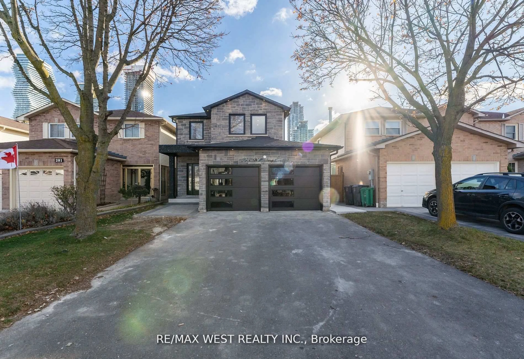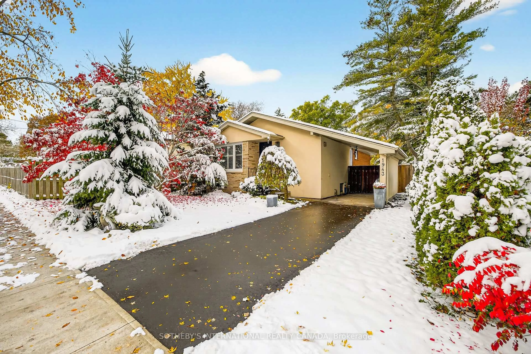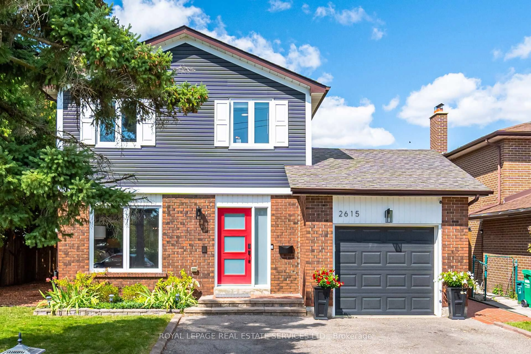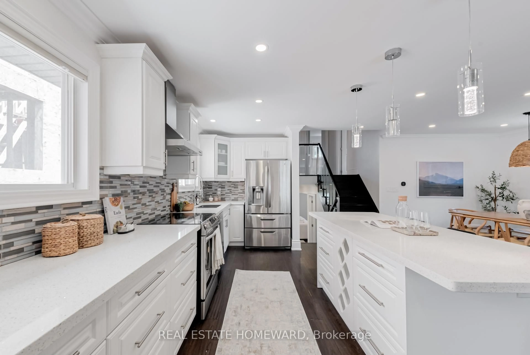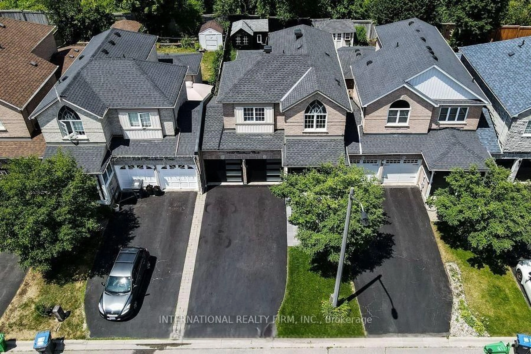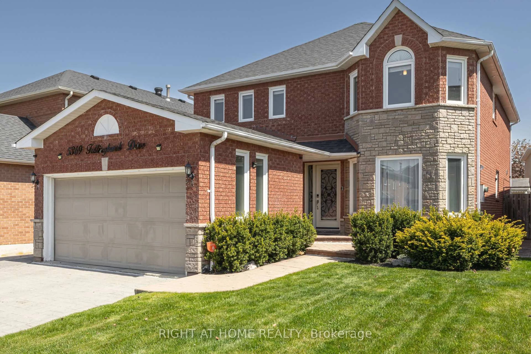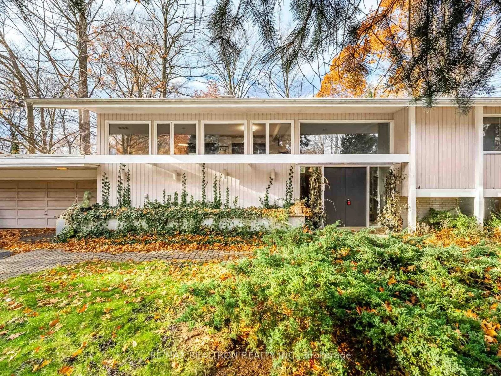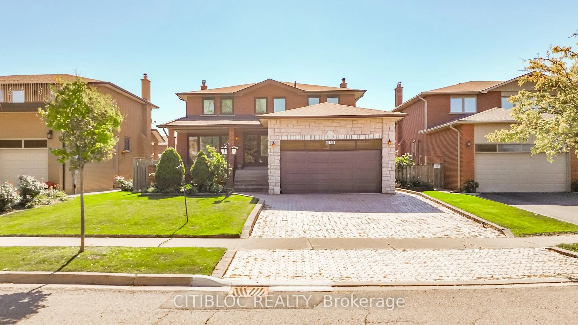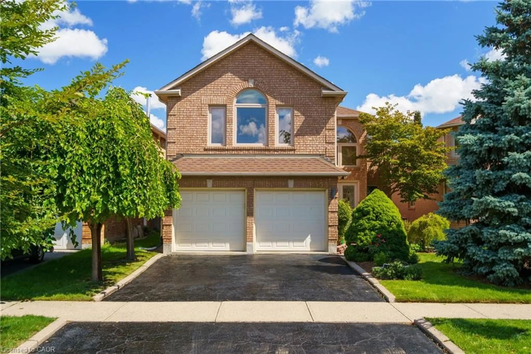An Incredible Gem, With A Location That Can't Be Beat! Welcome To 3+1 Bedrooms, 4 Bath Detached Home In The Most Desirable Creditview Community. Enjoy Walks To Square One, Celebration Square, Living Arts Centre, Sheridan College, YMCA, Zonta Meadows Park, Hwys Close by and Public Transit at Your Doorstep! This Well Maintained Home Sits On A Deep Lot Featuring Double Door Entry w/ A Private Glass Sunken Enclosed Area, Stunning Detached Double Door Garage, Fully Finished Basement & A Large Sun Filled Deck With A Fenced Backyard. Bright And Airy Rooms Throughout, Lots Of Natural Light & Large Bedrooms With Lots Of Closet Space. Enjoy Family Size Kitchen, Great Layout For Entertaining/ Large Families. Step Up to An Extra Large Family Rm On The 2nd Floor That Can Be Converted Into A 4th Bedroom. Primary Bedroom Boasting 4pc Ensuite & W/I Closet & More. Must See To Appreciate Top Value! This Is A Place That Feels Like Home - Has Been Well Maintained By Currently Owners!
Inclusions: See Virtual Tour And Web - Link Attached For More! AC 2023, Furnace, Windows & Doors 2019. Quick Closing Possible.
