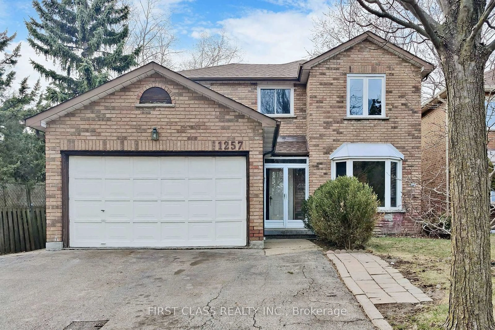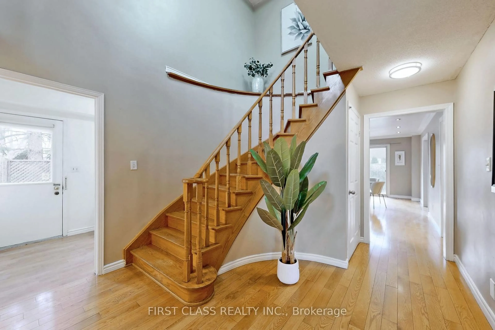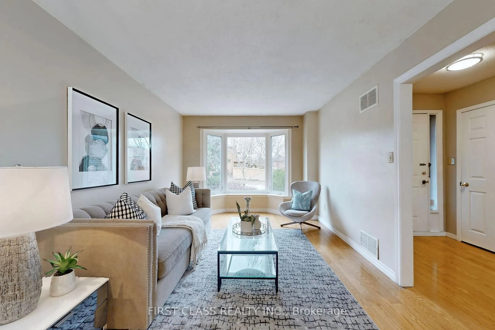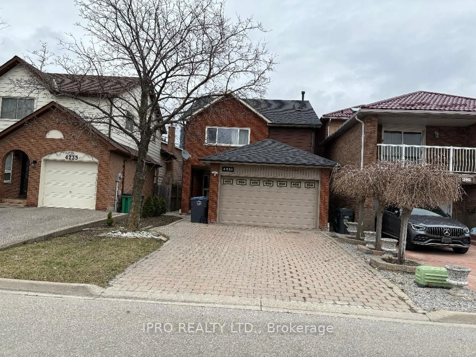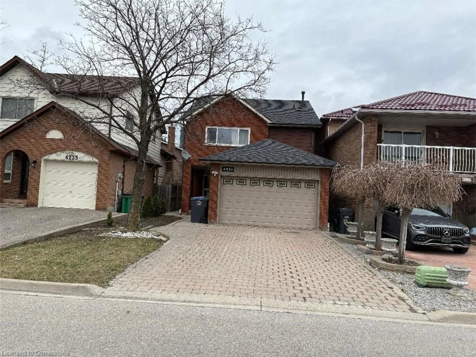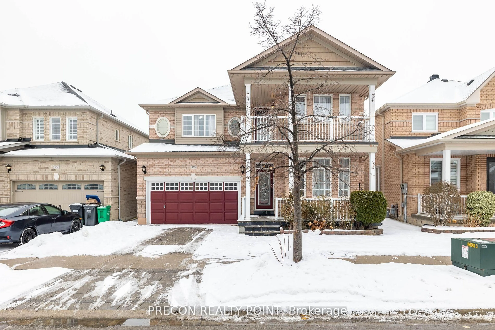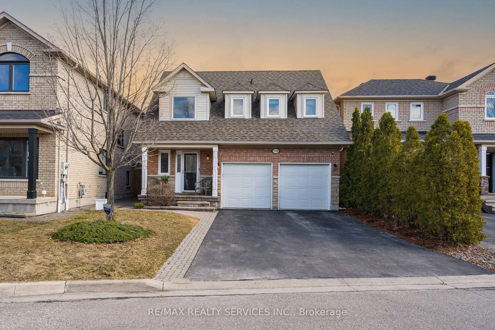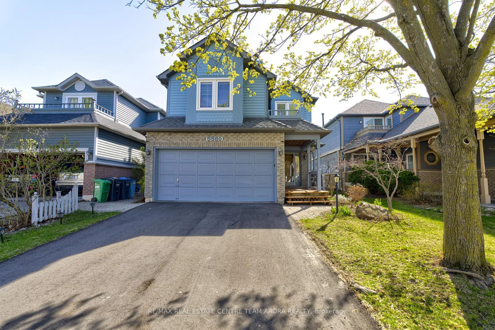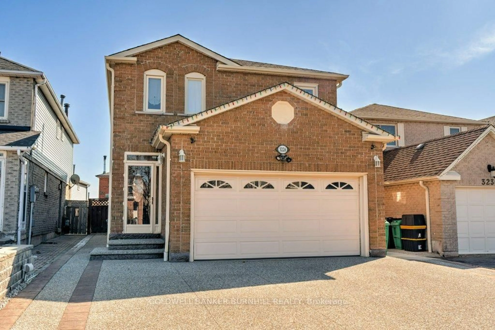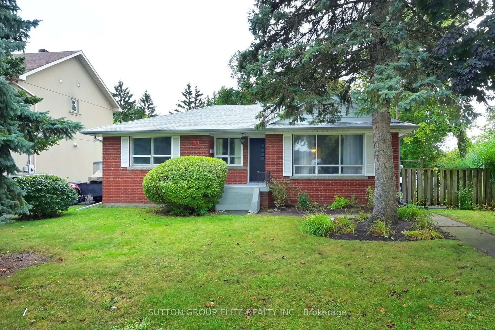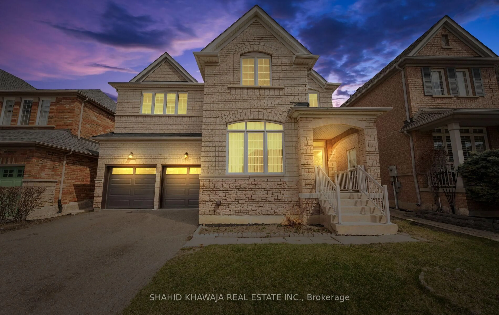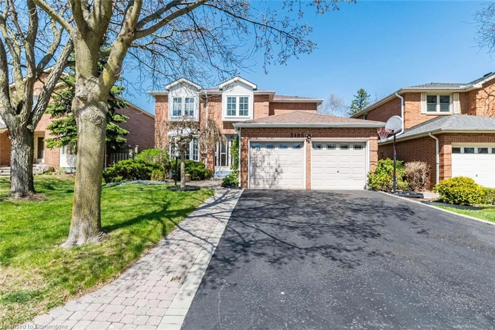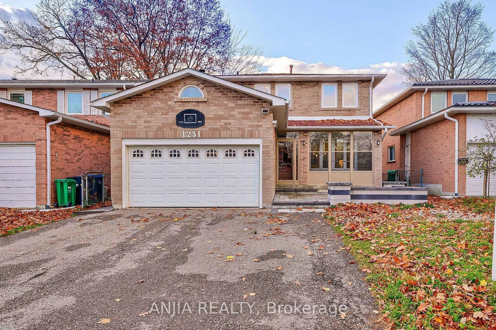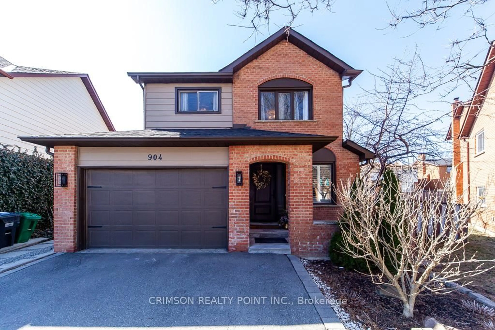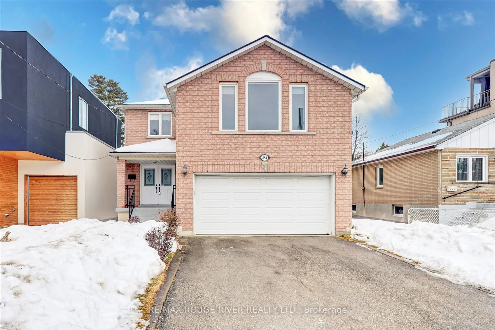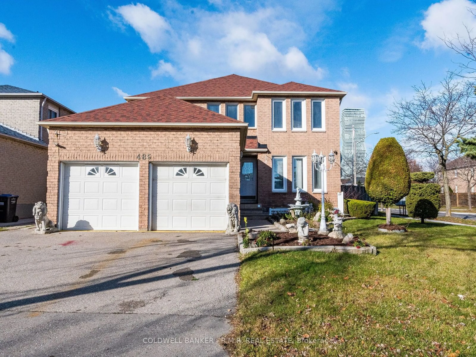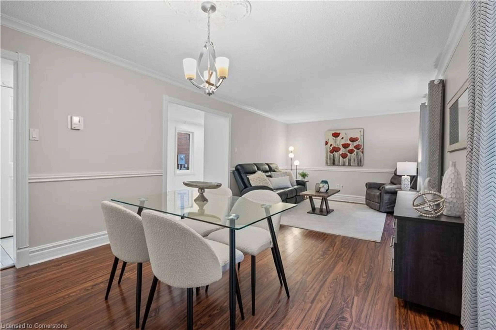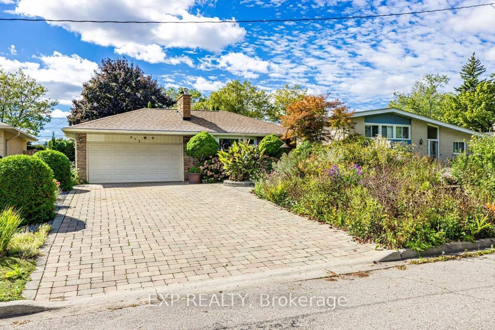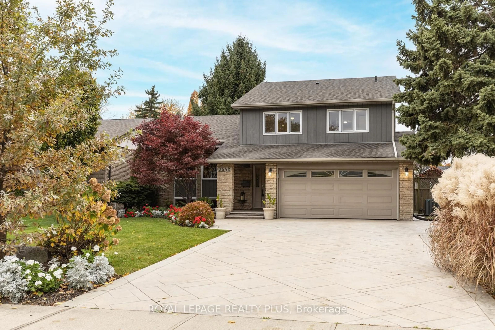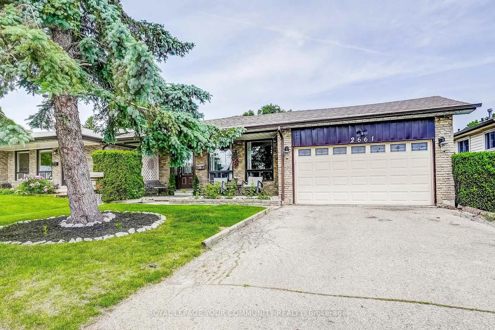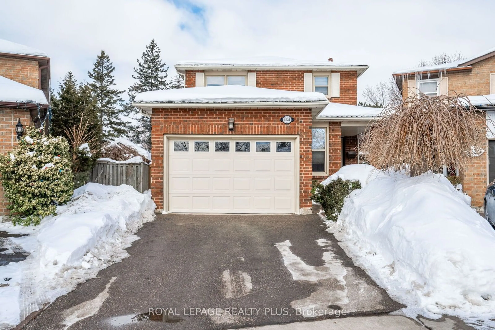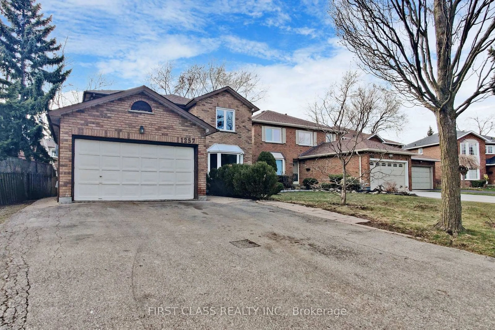
1257 Ironwood Crt, Mississauga, Ontario L5C 3R9
Contact us about this property
Highlights
Estimated ValueThis is the price Wahi expects this property to sell for.
The calculation is powered by our Instant Home Value Estimate, which uses current market and property price trends to estimate your home’s value with a 90% accuracy rate.Not available
Price/Sqft$674/sqft
Est. Mortgage$6,438/mo
Tax Amount (2025)$6,806/yr
Days On Market29 days
Description
Beautifully kept home located in a quiet, family-friendly neighbourhood. 4+2 bedrooms and 4 washrooms detached house. Bright living room featuring a bay window. Spacious open-concept kitchen and family room, which features a cozy fireplace. The expansive Living/Dining and Family/Kitchen areas are perfect for entertaining, and two patio doors open to the backyard. The finished basement with legal permit features a private In-Law Suite with its own separate entrance. Lots of upgrades include: dishwasher(2025), range hood(2025) hwt(2023), basement fridge(2023), roof(2019), AC(2018), all bathrooms (2017), and basement kitchen(2017). Ample parking with space for four vehicles on the driveway. Nestled among mature trees and featuring a beautifully landscaped garden, this property provides a serene outdoor retreat. Conveniently located near all amenities, including Erindale GO, parks, conservation areas, the river, golf courses, Golden Square and Square One. Situated in a desirable neighborhood with exclusive access to a private tennis court for Deer Run community members. Queenston Drive PS and Woodlands SS offer programs.
Property Details
Interior
Features
Ground Floor
Living
3.35 x 4.88hardwood floor / Bay Window / Combined W/Dining
Dining
3.41 x 3.35hardwood floor / Combined W/Living / Window
Family
3.44 x 5.49hardwood floor / Fireplace / W/O To Deck
Kitchen
3.38 x 5.36hardwood floor / Granite Counter / W/O To Yard
Exterior
Features
Parking
Garage spaces 2
Garage type Attached
Other parking spaces 4
Total parking spaces 6
Property History
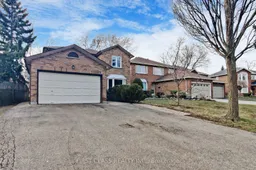 50
50Get up to 1% cashback when you buy your dream home with Wahi Cashback

A new way to buy a home that puts cash back in your pocket.
- Our in-house Realtors do more deals and bring that negotiating power into your corner
- We leverage technology to get you more insights, move faster and simplify the process
- Our digital business model means we pass the savings onto you, with up to 1% cashback on the purchase of your home
