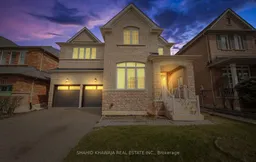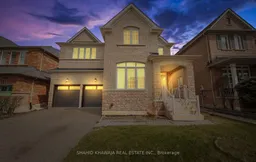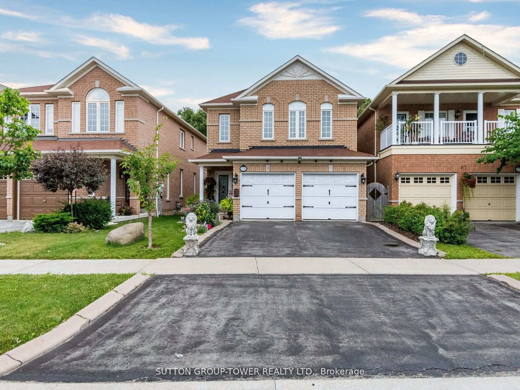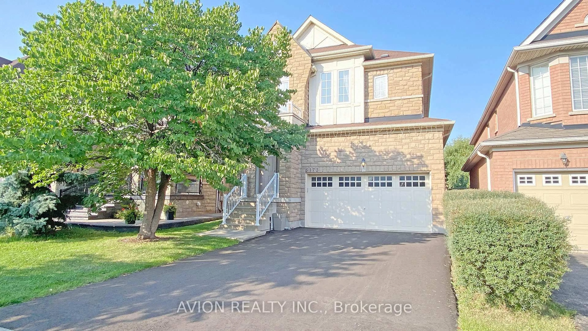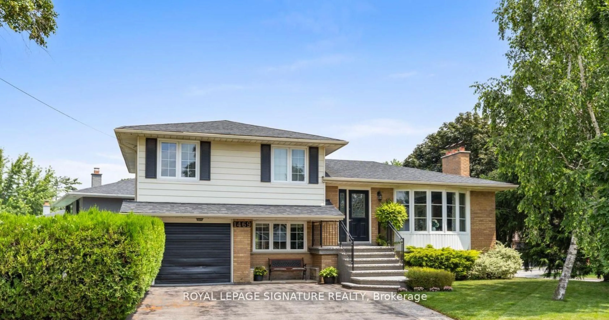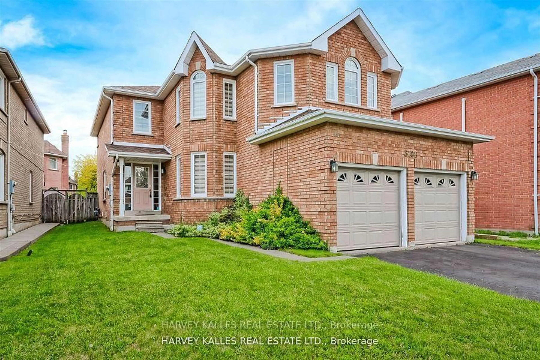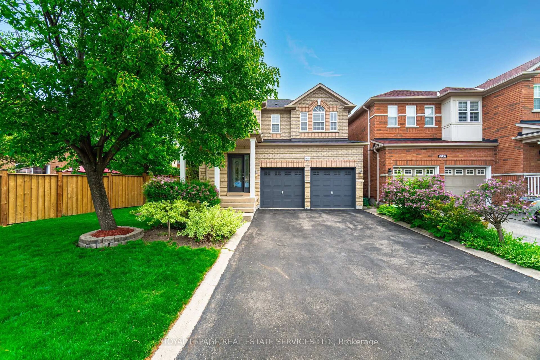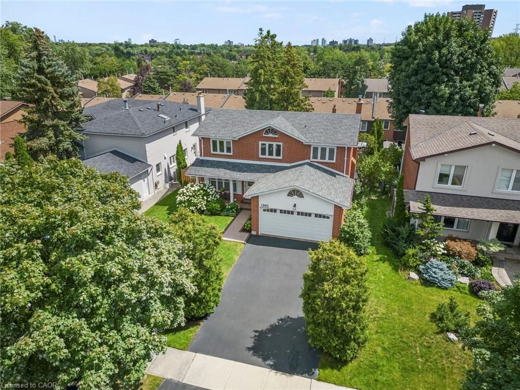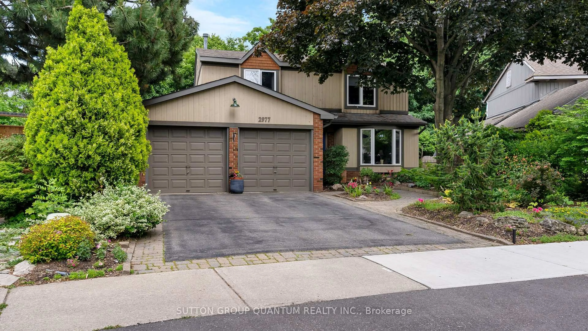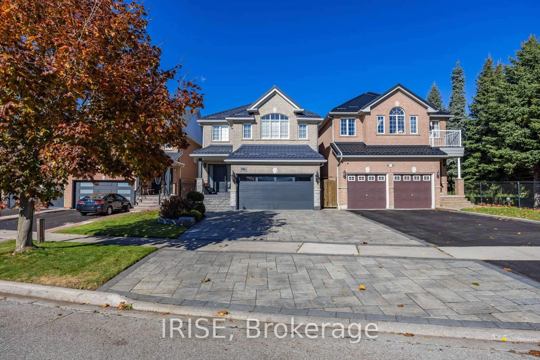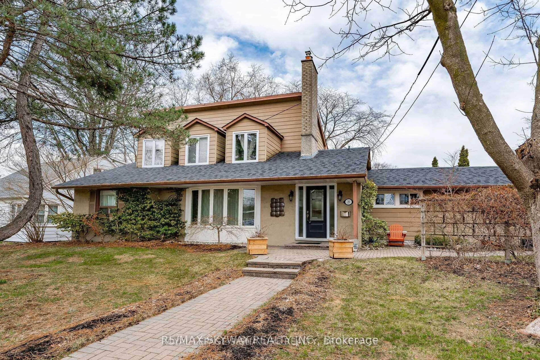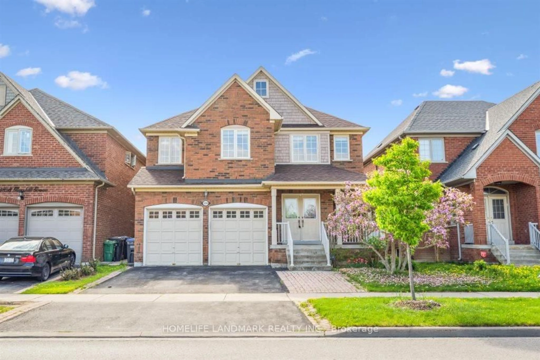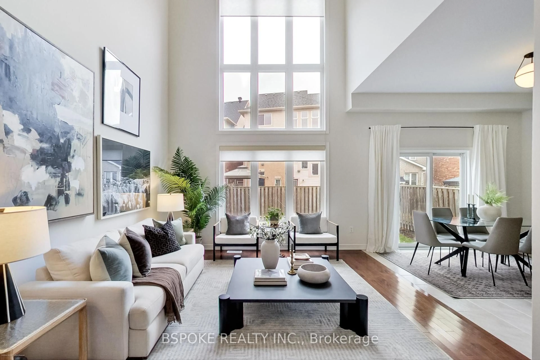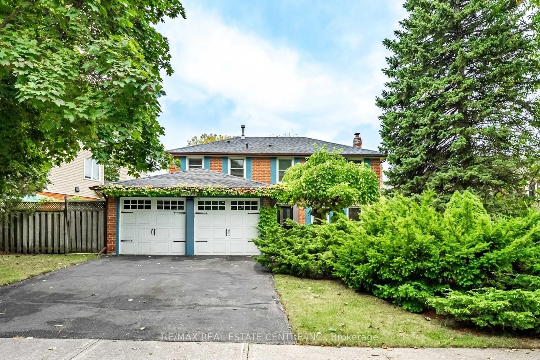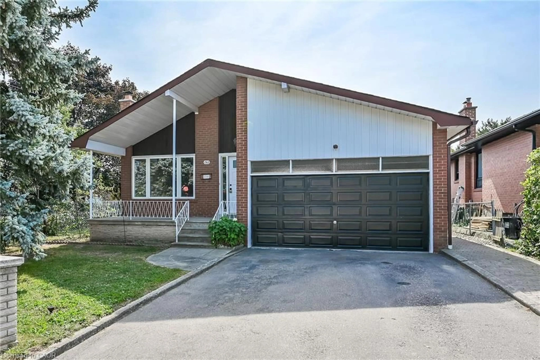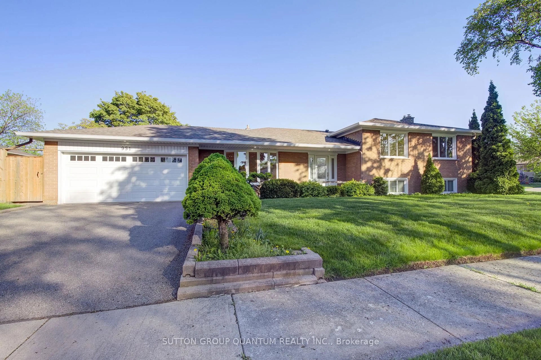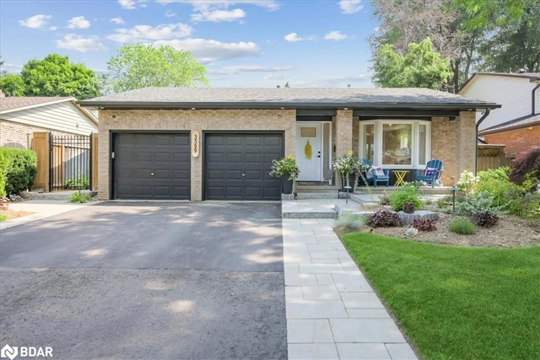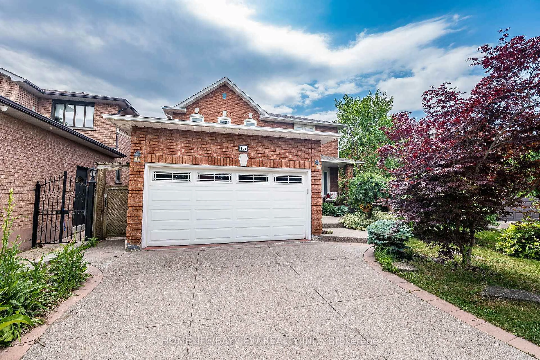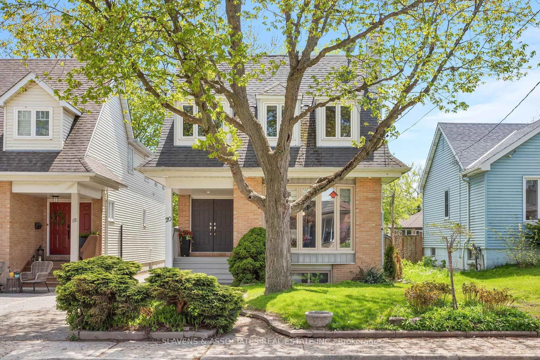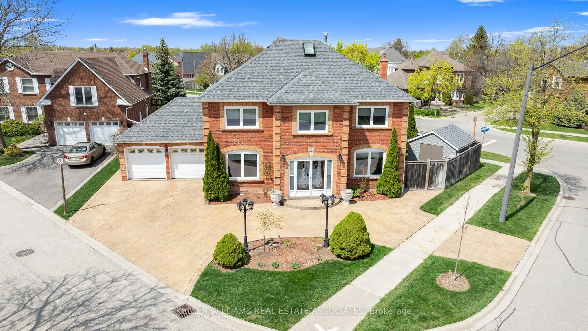View Tour ! WOW ! Absolutely Gorgeous* Modern Exterior Detached Home Located In The Premium Neighborhood Of Central Churchill Meadows ** Premium No Sidewalk Lot With Over 3500 Sq ft Living Space *Bonus Versatile Living Space on 2nd Floor ** Steps From Top Rated Public Schools * Double Door Entrance Leads To Open To Above 18 Ft Cathedral Ceiling ** Spacious 5 Bedrooms & 4 Full Bath With A Professionally Finished Basement with Pot lIghts & Above Grade Windows For Natural Lights ** This House Has It All *** Very Spacious & Open Concept Layout** The Main Floor Offers Ample Room with 9 Ft Ceiling , Pot Lights , Upgraded Kitchen And Enhanced By Separate Living, Dining & Family Room That Adds A Stylish Ambiance ** The Living Room Boasts Panoramic Views Of The Chef's Kitchen And Fully Fenced Backyard, Complemented By A Beautiful Fireplace** Newly Renovated Gourmet Chef's Kitchen Is A True Showstopper, Offering Extended Cabinetry With Extra Pantry Space ** Brand New Stainless Steel Appliances, A Custom Backsplash, Eat-In-Kitchen Space With W/O Sliding Doors To The Backyard For All Outdoor Entertainment. ** Upstairs, Rare 4 Generously Sized Bedrooms with A Separate Den ** Spacious Primary Bedroom With Lots of Large Windows for Ample Natural Light , Boasting A 5-Pc Ensuite With Standing Shower & Walk-in Closet w/ Organizer **3 other generous Sized Bedrms w/ closets shares another 4pc Bath ** Fully Finished Basement W/ Potential IN Law Suite Fts A Beautifully Upgraded Open Concept Design W/ Pot Lights, & Laminate Flrs Thru- out Boasting A Bedroom W/ A Full 4 pc WR & An Upgraded Standing Shower ** *Main Floor Laundry + bonus laundry room in the basement** Roof 2019, Vinyl garage door 2024, Furnace 2022* Steps from Parks, Library, Sobeys plaza, Schools, Hospital, Public Transit, Ridgeway Plaza* Mins to 403, 401 and QEW* This Refined Home Also Tailors To Seamless Multigenerational Living W/ Distinct Living Spaces On All Levels That Offer Privacy & Independence. Shows A+++
Inclusions: S/S Fridge, S/S Stove, Microwave, S/S Dishwasher, Washer/Dryer, All Elf's & Window Coverings
