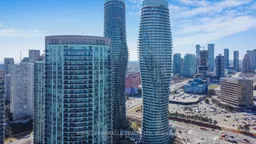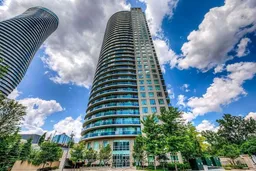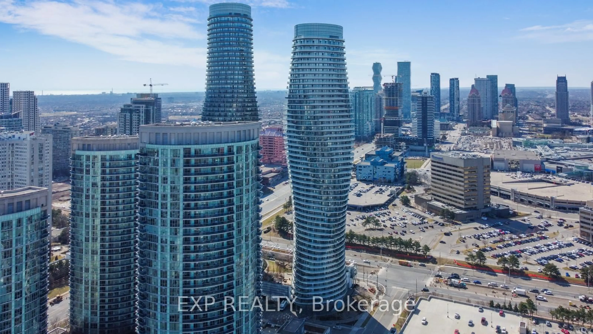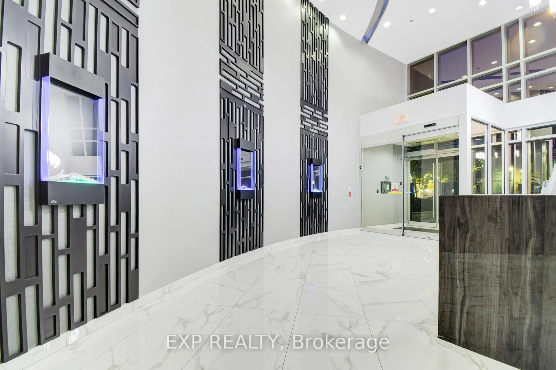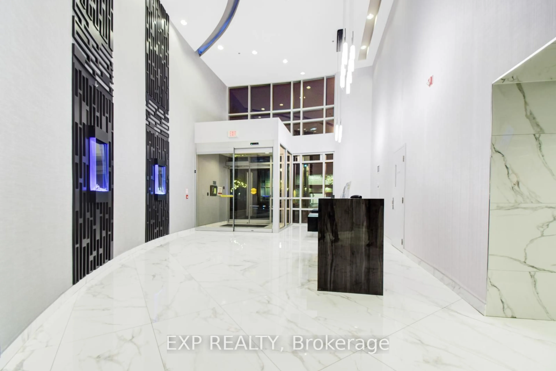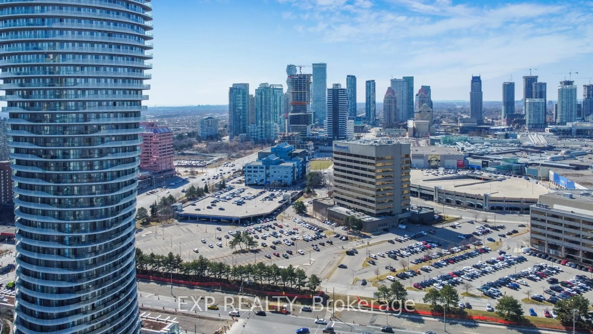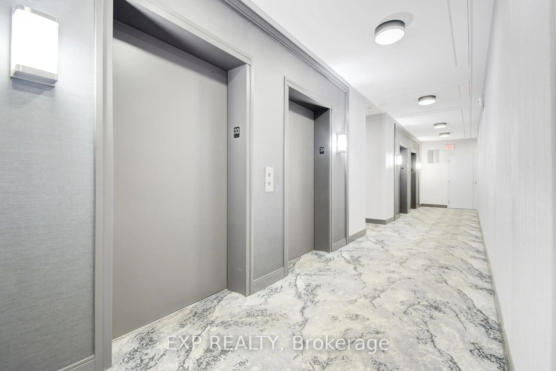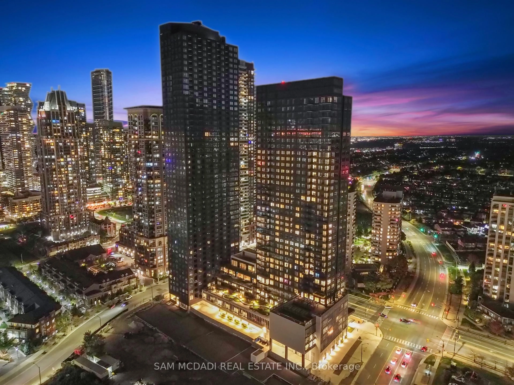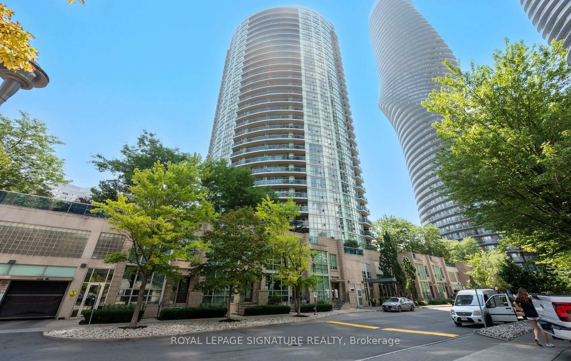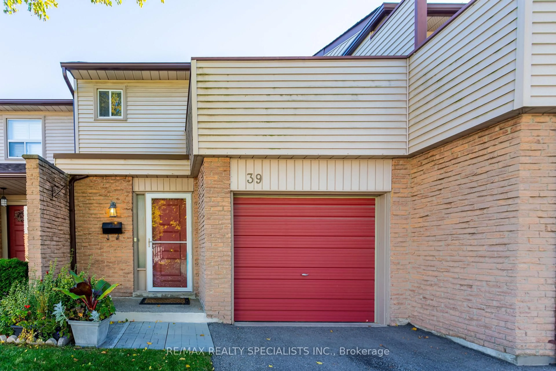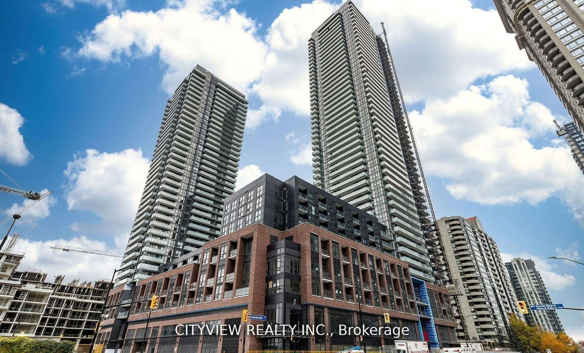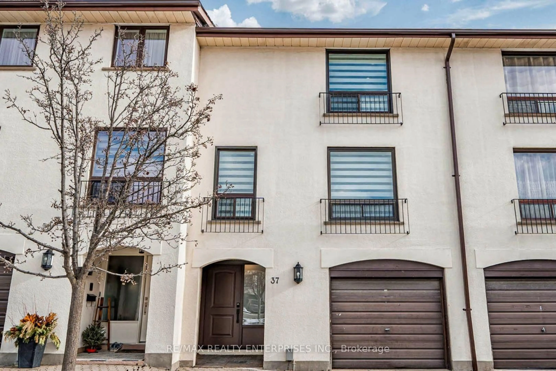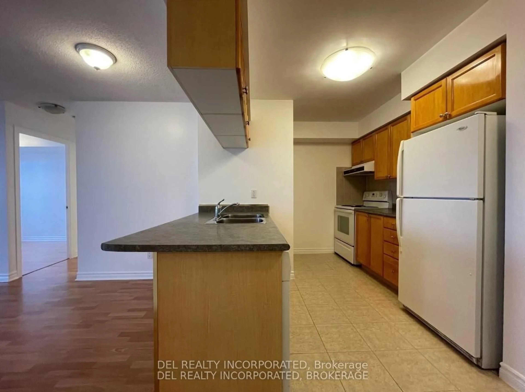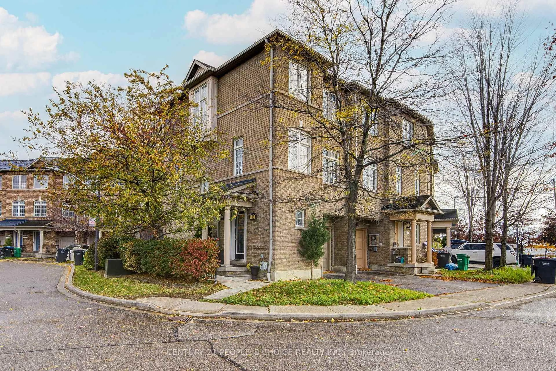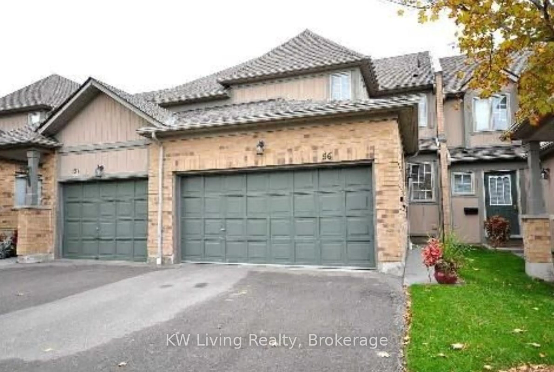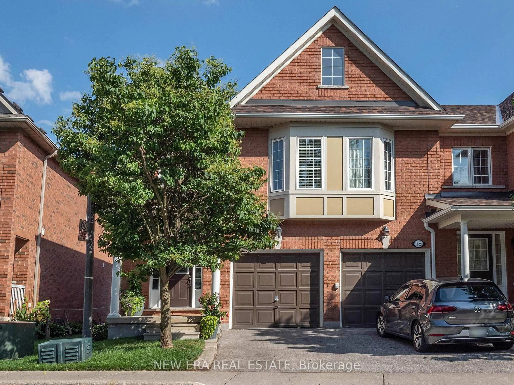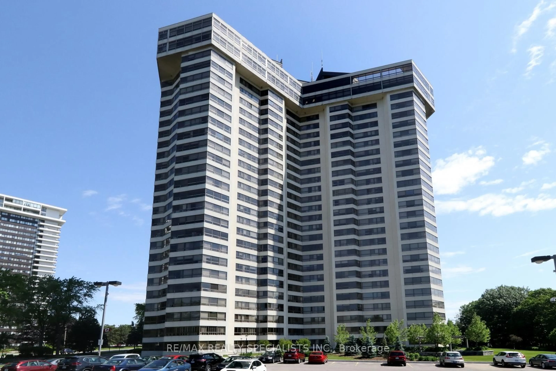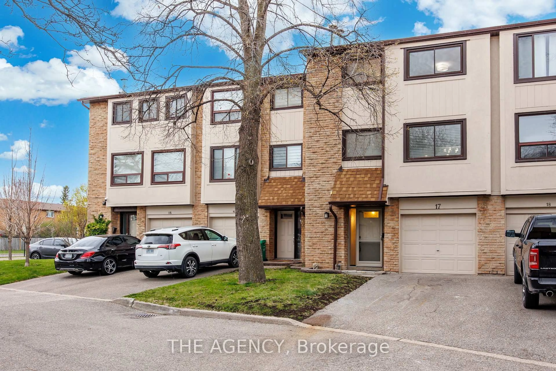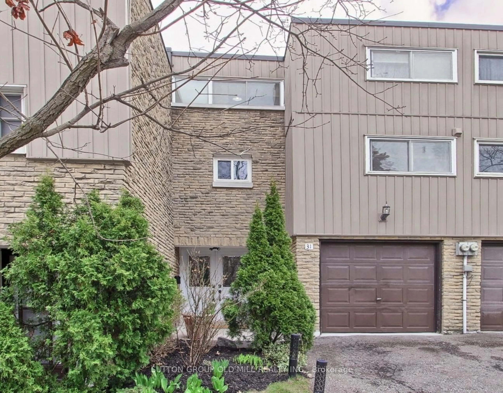80 Absolute Ave #3303, Mississauga, Ontario L4Z 0A5
Contact us about this property
Highlights
Estimated valueThis is the price Wahi expects this property to sell for.
The calculation is powered by our Instant Home Value Estimate, which uses current market and property price trends to estimate your home’s value with a 90% accuracy rate.Not available
Price/Sqft$541/sqft
Monthly cost
Open Calculator

Curious about what homes are selling for in this area?
Get a report on comparable homes with helpful insights and trends.
+58
Properties sold*
$568K
Median sold price*
*Based on last 30 days
Description
Elevate your Luxury condo Living with this beautiful 3-bedroom + den, 2-bathroom condo with 2 parking spots and a locker in Mississauga's Absolute Towers. This beautiful condo has stunning,unobstructed views of the city, lake, and the CN Tower with 9ft ceilings and exquisite crown moldings. Spacious Bedrooms full of natural light this place has its own beauty. Close to Square One, easy access to highways, and just minutes from all major amenities such as pools, a basketball court, a gym, a library, a spa, a theatre, a sauna, a BBQ area, a party room, guest suites, and a carwash.
Property Details
Interior
Features
Flat Floor
Br
0.0 x 0.0Mirrored Closet / 4 Pc Bath / His/Hers Closets
2nd Br
0.0 x 0.0Mirrored Closet / Laminate / Large Window
3rd Br
0.0 x 0.0Mirrored Closet / Large Closet
Office
0.0 x 0.0Laminate / French Doors
Exterior
Features
Parking
Garage spaces 2
Garage type Underground
Other parking spaces 0
Total parking spaces 2
Condo Details
Amenities
Gym, Indoor Pool, Recreation Room, Sauna, Tennis Court
Inclusions
Property History
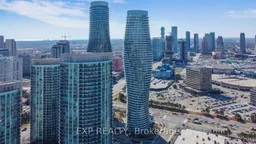 37
37