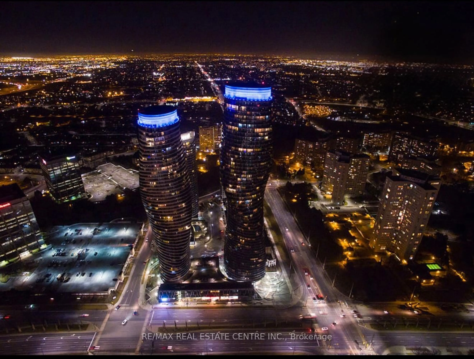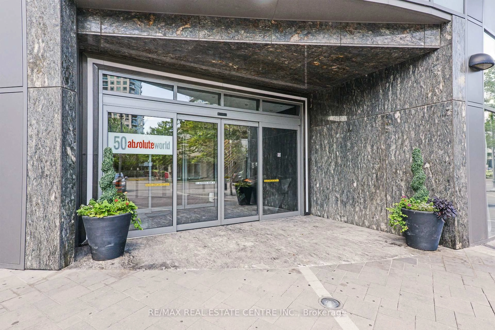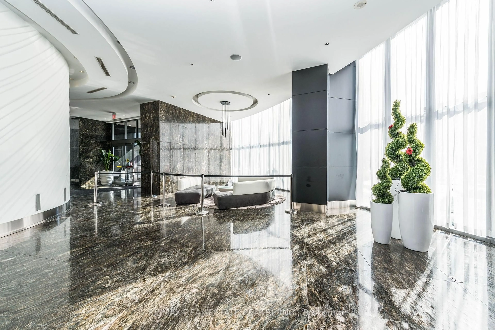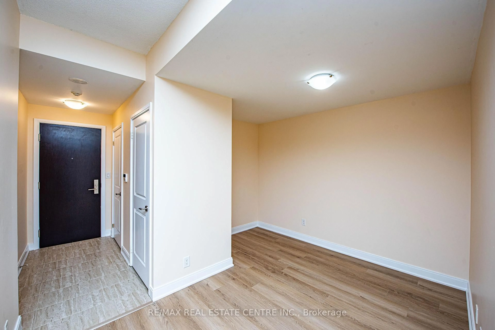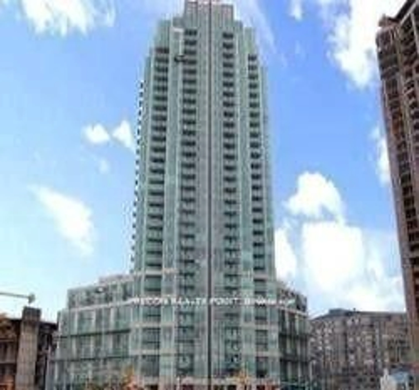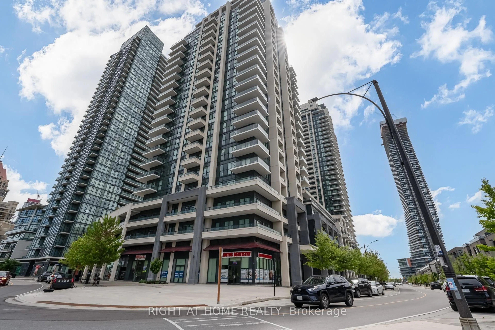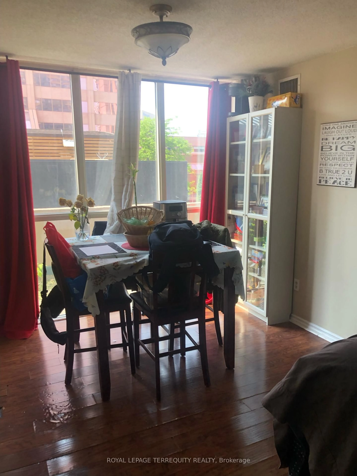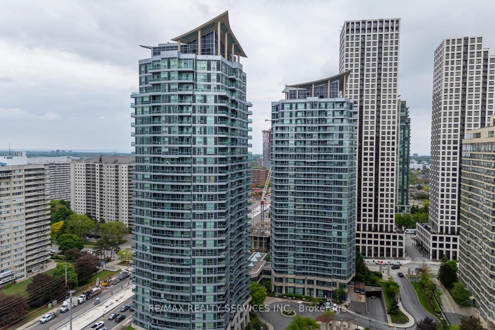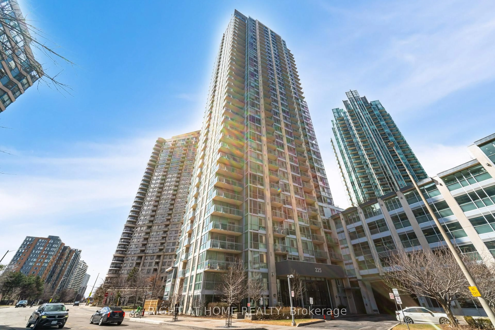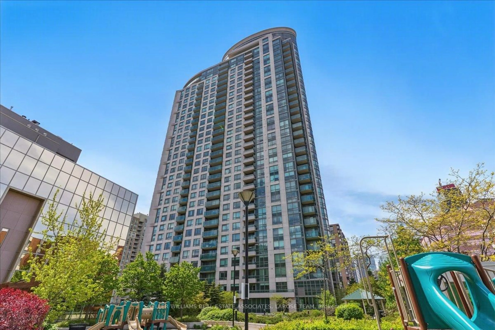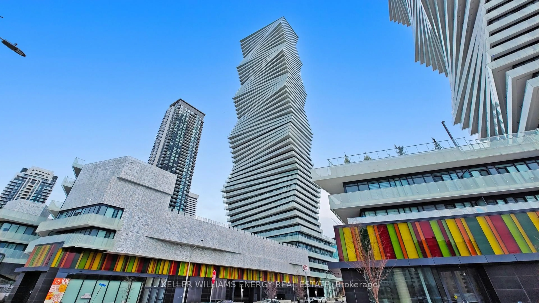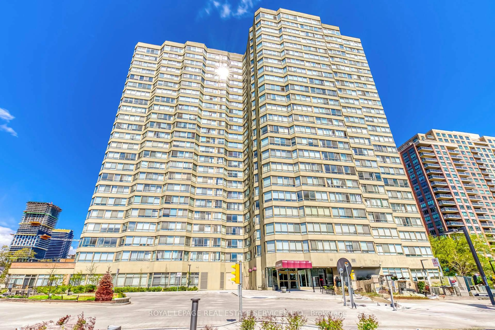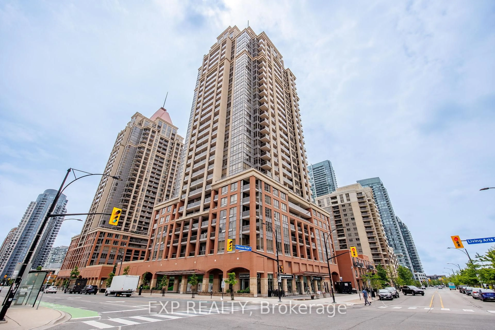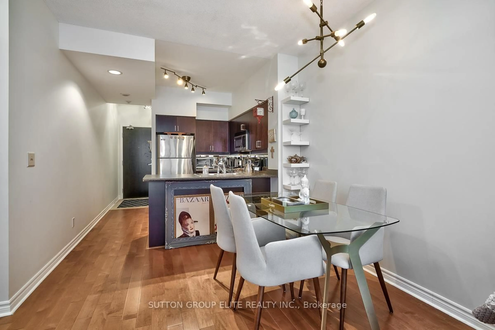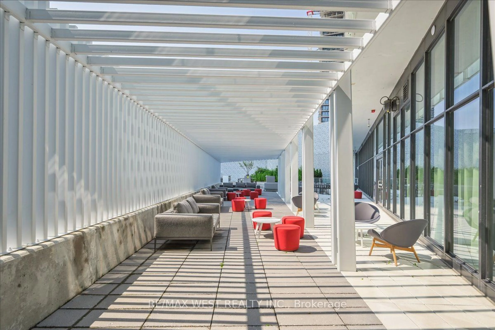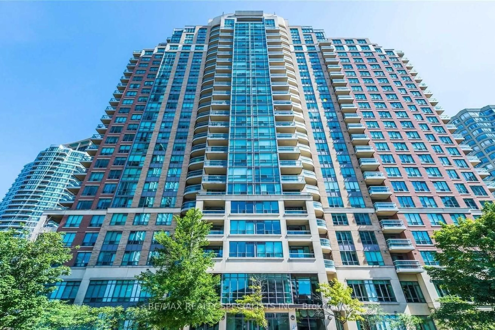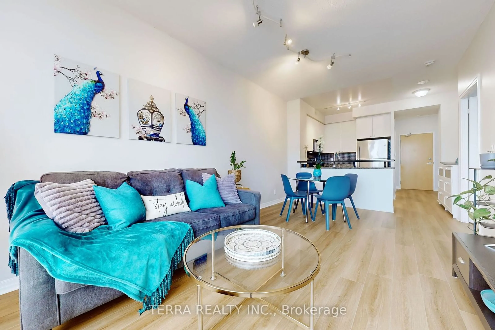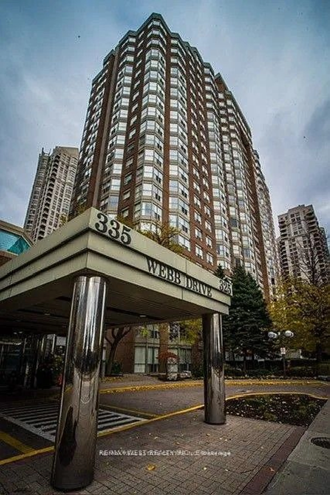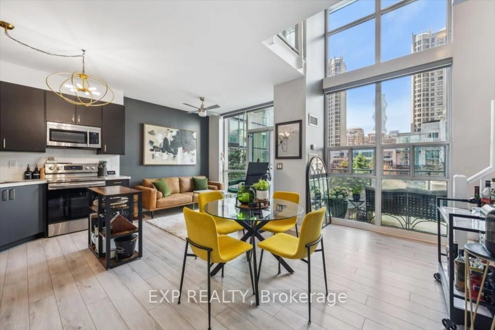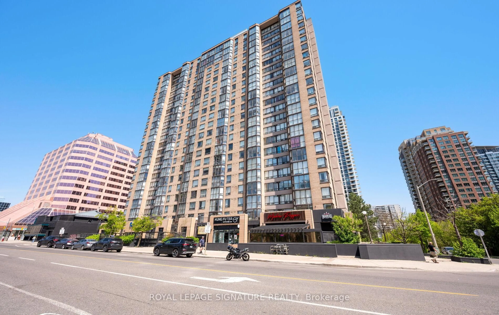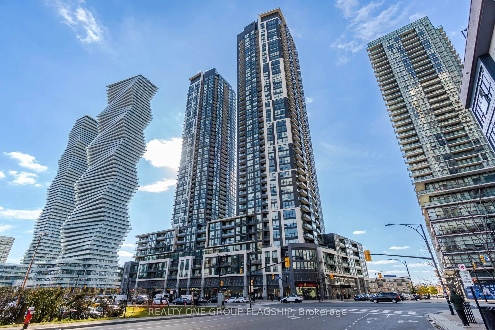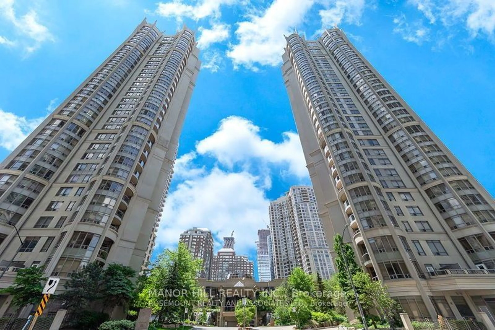50 Absolute Ave #303, Mississauga, Ontario L4Z 0A8
Contact us about this property
Highlights
Estimated ValueThis is the price Wahi expects this property to sell for.
The calculation is powered by our Instant Home Value Estimate, which uses current market and property price trends to estimate your home’s value with a 90% accuracy rate.Not available
Price/Sqft$679/sqft
Est. Mortgage$2,177/mo
Tax Amount (2024)$2,755/yr
Maintenance fees$826/mo
Days On Market49 days
Total Days On MarketWahi shows you the total number of days a property has been on market, including days it's been off market then re-listed, as long as it's within 30 days of being off market.146 days
Description
Discover refined living in the iconic "Marilyn Monroe" towers with this exceptional 1 Bedroom + Spacious Den/Dining/Or Even 2nd Bedroom! with 2-Full bathroom condo on the 3rd floor Convenience W/Quick Direct Access To Patio on 3rd floor & No Neighbor On One Side. Quiet Inside Unit With No Street Noise! 845 Square Feet Total - 740Sqft + 105 Sqft Balcony Overlooks Court Yard. 50 Absolute Avenue, This residence is designed for both style and comfort. The bright, open-concept layout features expansive floor-to-ceiling windows, while the sleek kitchen is equipped with custom cabinetry, stainless steel appliances, and granite countertops perfect for hosting or unwinding. Residents enjoy unparalleled amenities, including an indoor and outdoor pool, a fully equipped gym, basketball and squash courts, a private theatre, private car wash area, and a 48th floor lounge with panoramic views. Located next to Square One Shopping Centre, the upcoming LRT right at your footsteps, and scenic Cooksville Creek Trail, this home blends urban convenience with natural beauty. Experience elevated living at its finest! **EXTRAS** Freshly Painted, New Laminate Floor Throughout, New appliances.
Property Details
Interior
Features
Ground Floor
Den
3.41 x 2.59Laminate / Separate Rm / Open Concept
Foyer
2.6 x 1.22Ceramic Floor / Closet Organizers / Combined W/Laundry
Kitchen
2.75 x 2.29Ceramic Floor / Granite Counter / Breakfast Bar
Living
5.21 x 3.05Laminate / W/O To Balcony / Open Concept
Exterior
Features
Parking
Garage spaces 1
Garage type Underground
Other parking spaces 0
Total parking spaces 1
Condo Details
Amenities
Gym, Indoor Pool, Outdoor Pool, Rooftop Deck/Garden, Visitor Parking
Inclusions
Property History
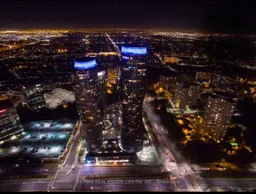 40
40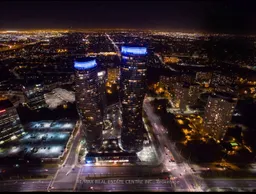
Get up to 1% cashback when you buy your dream home with Wahi Cashback

A new way to buy a home that puts cash back in your pocket.
- Our in-house Realtors do more deals and bring that negotiating power into your corner
- We leverage technology to get you more insights, move faster and simplify the process
- Our digital business model means we pass the savings onto you, with up to 1% cashback on the purchase of your home
