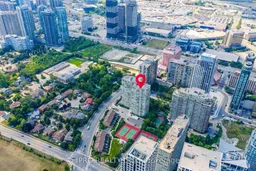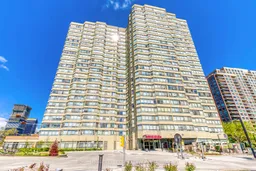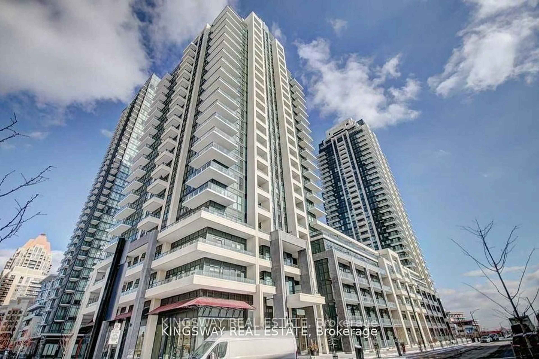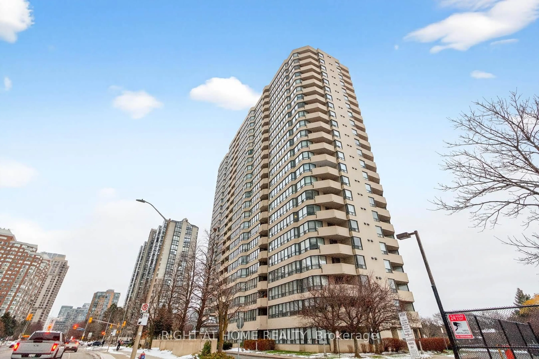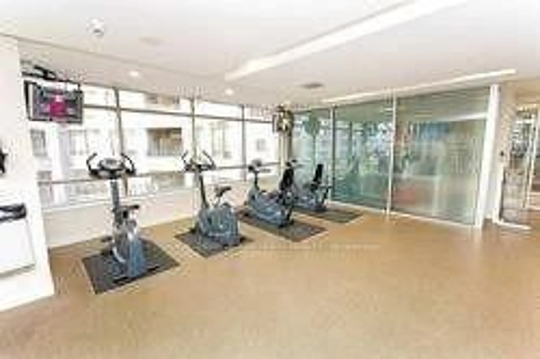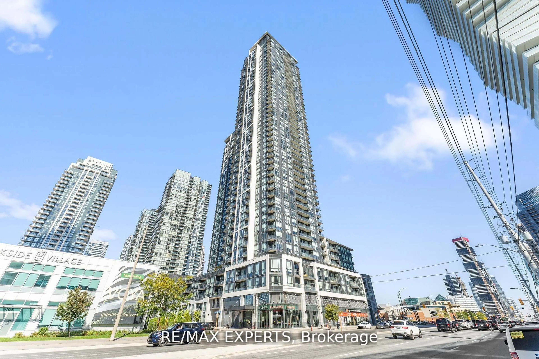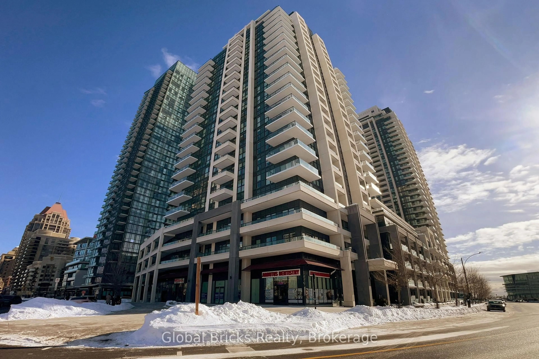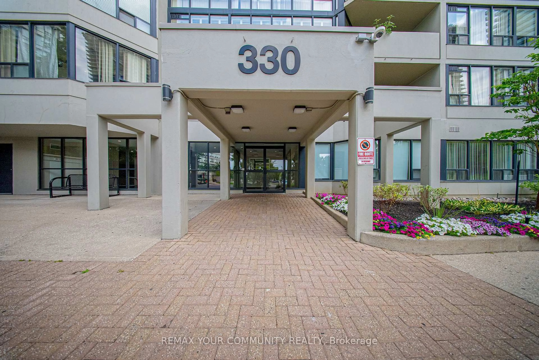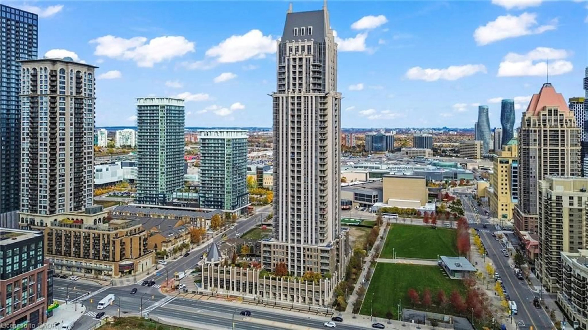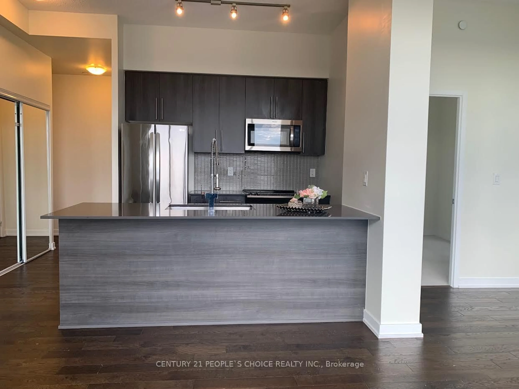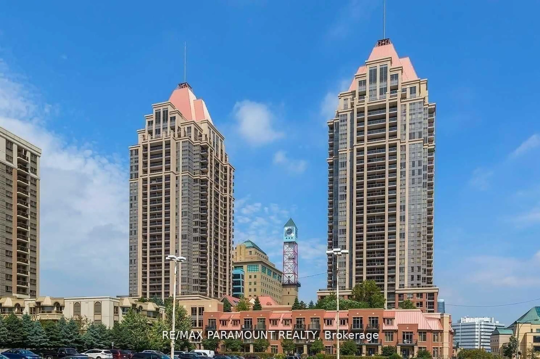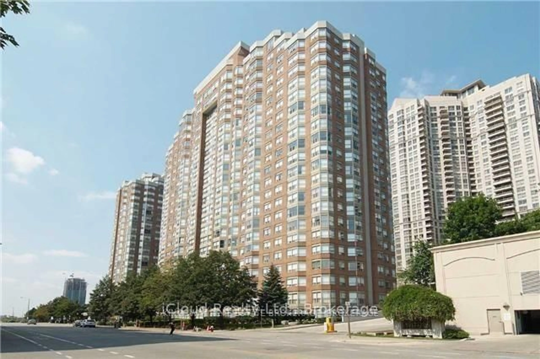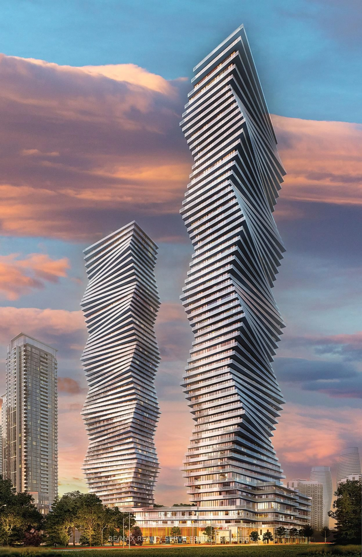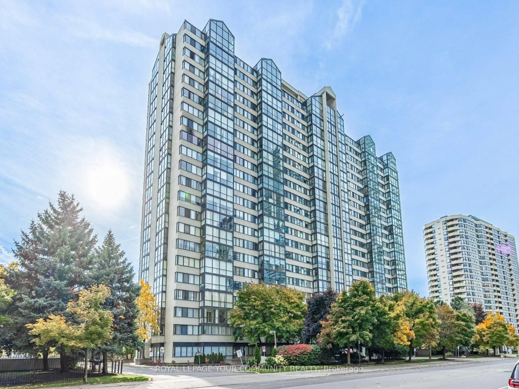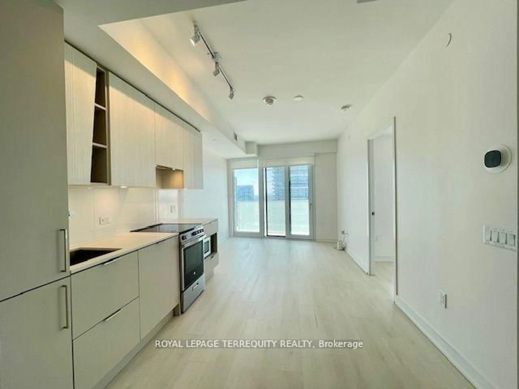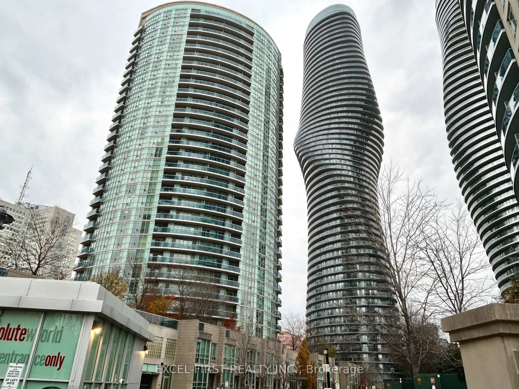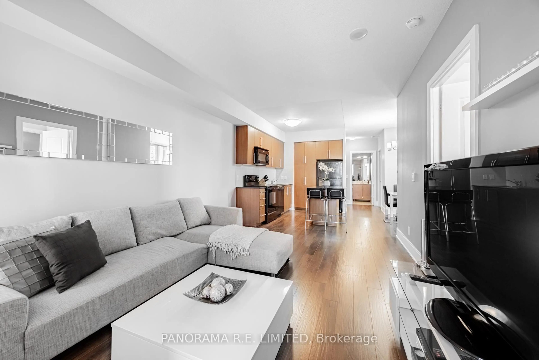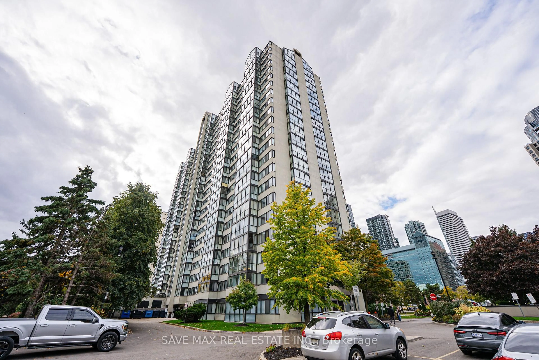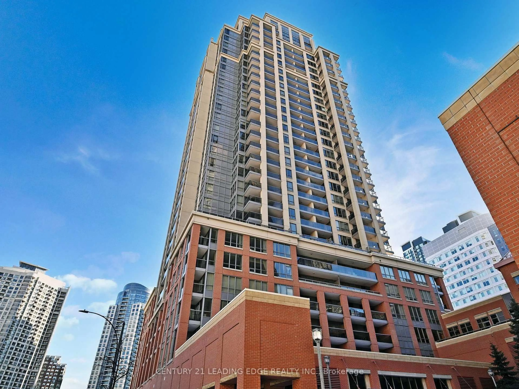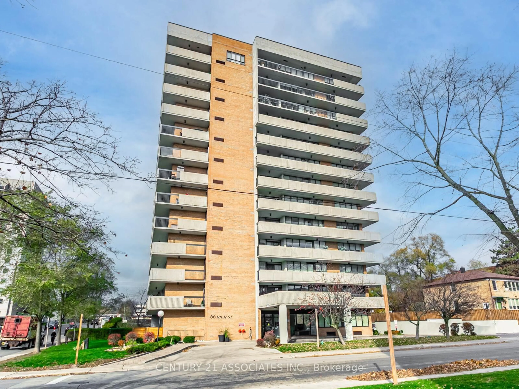Great Value For This Upscale Living In A Prime Location With Heat, Hydro, Water, Building Insurance, Parking, Central Air, Bell 1.5 Gigabit Fiber Internet, And Premium TV Package With Crave All Included In The Maintenance Fee. Welcome To This Beautiful, Bright And Spacious 2-Bedroom + Den, 2-Bathroom Condo Offering Breathtaking Views Through The South-Facing Windows. Located In The Heart Of Mississauga. This Stunning Unit Is Just Minutes From Square One, Gourmet Restaurants, 403, 407, Go Station, Public Transit, Airport And Entertainment. With The Upcoming LRT Line Nearby, Commuting Has Never Been Easier. This Unit Features An Expansive Layout With Over 1100 Sq Ft Of Thoughtfully Designed Space, Carpet-Free With A Den Perfect For A Home Office, Third Bedroom, Or Guest Space. Large Windows Showcase Gorgeous City Views, And The Modern, Updated Kitchen Includes A Cozy Breakfast Area. Enjoy The Convenience Of An Ensuite Laundry Room With Extra Storage Space, Perfect For Keeping Your Home Organized And Functional. The Primary Bedroom Offers A 4-Piece Ensuite While Also Offering The Option To Relax In The Bathtub And Dual Closets With Shelving And Ample Storage. The Second Bathroom Has Been Beautifully Updated With A Glass Shower. Stylish Light Fixtures Feature Adjustable Color Settings To Suit Your Mood. Luxury Amenities Include: 24-Hour Gated Security, Indoor Pool, Hot Tub, Fitness Center, Theatre Room, Games Room, Party Room, Tennis Courts, And Squash Court. The Perfect Blend Of Comfort, Convenience, And Luxury Awaits You Dont Miss This Opportunity! Fan Coils Were Replaced 2 Years Ago.
Inclusions: Fridge, Stove, Dishwasher, Full Size Washer and Dryer, All Updated Light fixtures, All Blinds.
