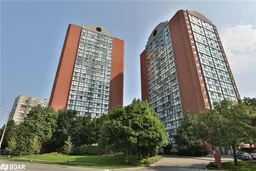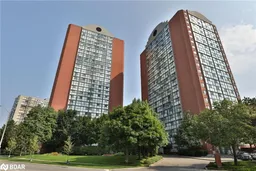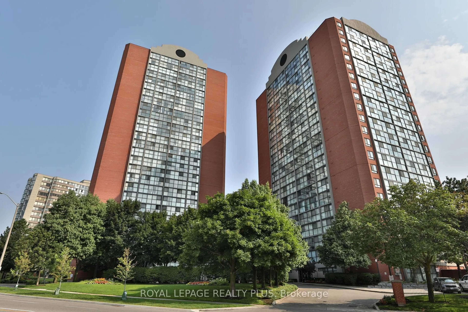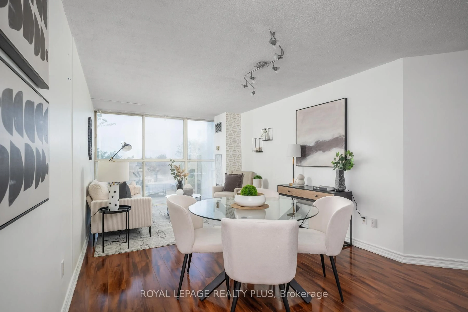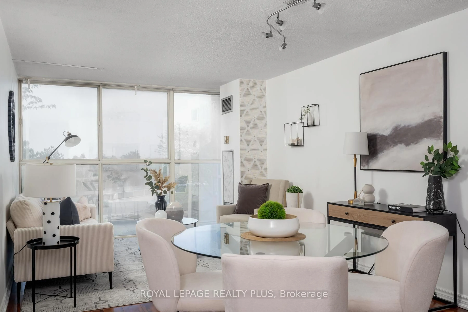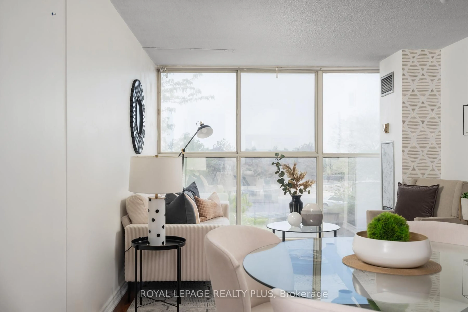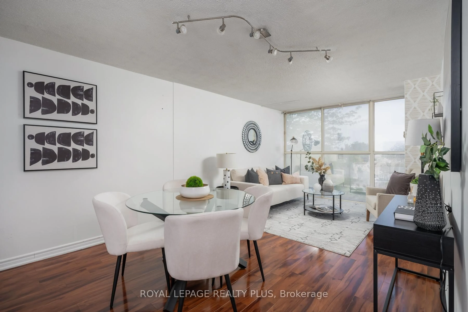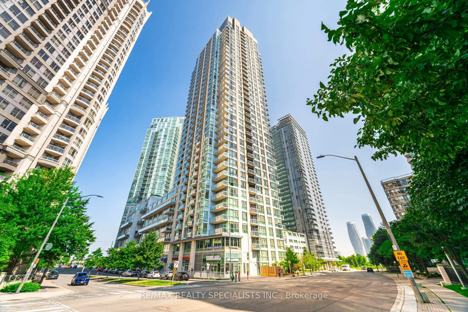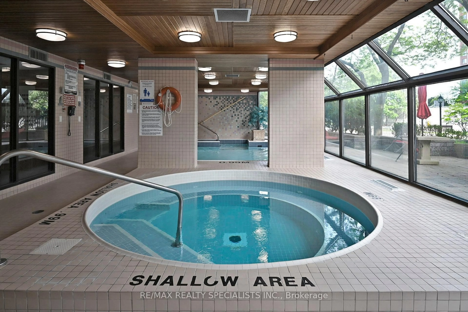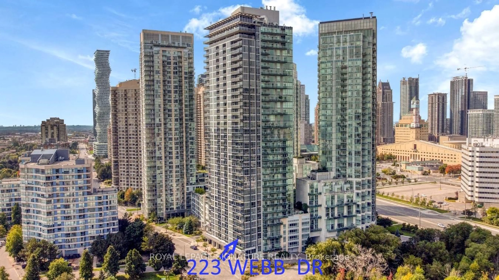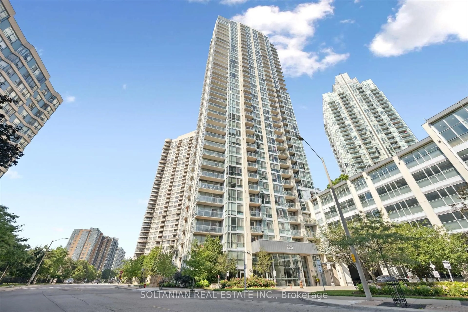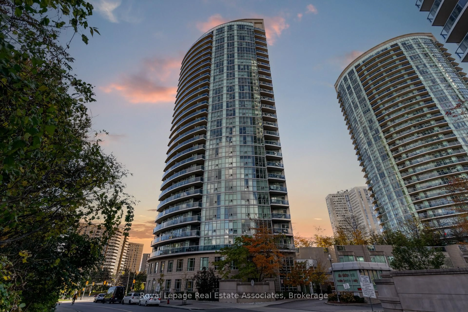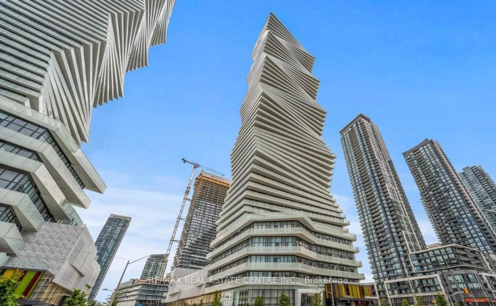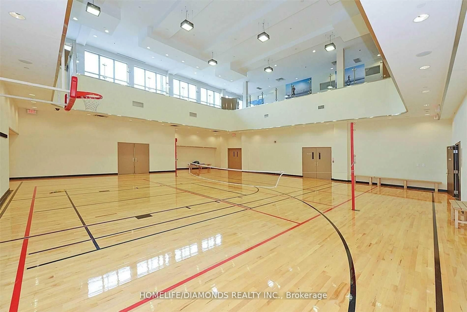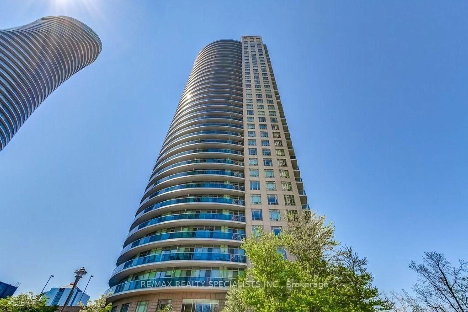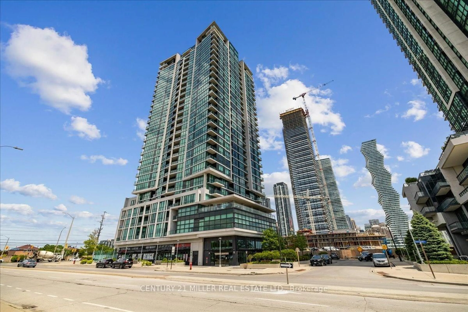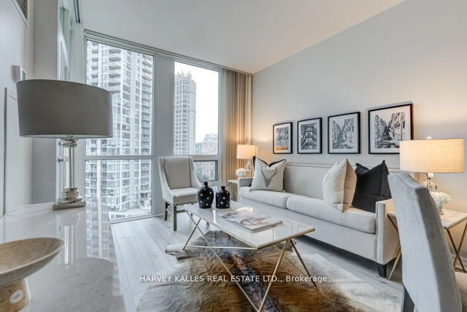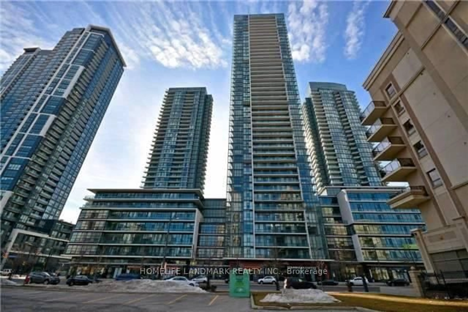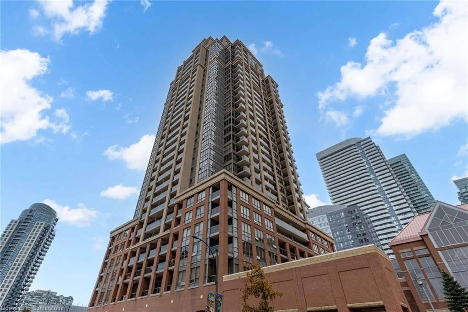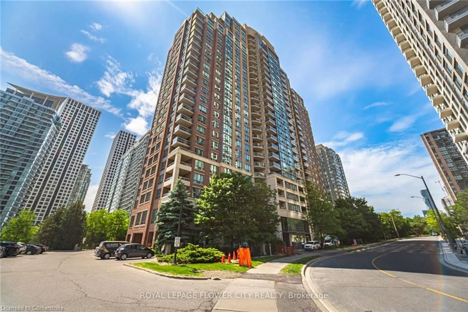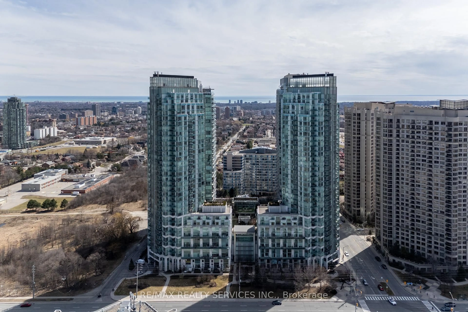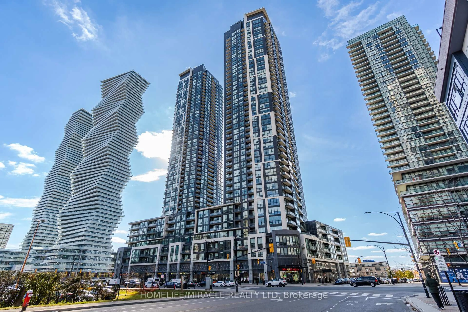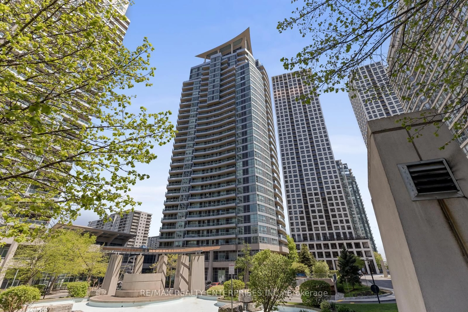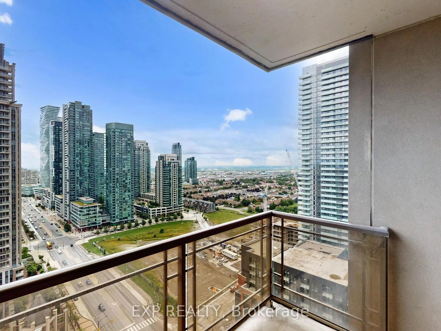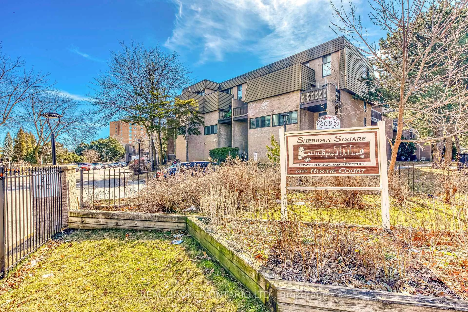4205 Shipp Dr #408, Mississauga, Ontario L4Z 2Y9
Contact us about this property
Highlights
Estimated valueThis is the price Wahi expects this property to sell for.
The calculation is powered by our Instant Home Value Estimate, which uses current market and property price trends to estimate your home’s value with a 90% accuracy rate.Not available
Price/Sqft$548/sqft
Monthly cost
Open Calculator

Curious about what homes are selling for in this area?
Get a report on comparable homes with helpful insights and trends.
+55
Properties sold*
$590K
Median sold price*
*Based on last 30 days
Description
Welcome to Chelsea Towers Bright, Spacious Living in the Heart of Mississauga! Discover unbeatable value! This bright and inviting 1-bedroom suite offers comfort, convenience, and incredible lifestyle amenities perfect for first-time buyers, downsizers, or investors. Enjoy stylish laminate flooring throughout, expansive floor-to-ceiling windows that fill the space with natural light, and a functional kitchen complete with a breakfast bar ideal for casual dining or entertaining. The generously sized bedroom features a large closet, and the convenience of in-suite laundry adds to the appeal. This well-maintained unit is move-in ready, or it can become the perfect canvas for your personal design touches. Hydro, Water, Heat & AC Included! Chelsea Towers offers residents access to resort-style amenities, including a year-round indoor pool, gym/fitness centre, party room, tennis court, playground and tanning bed perfect for an active lifestyle, right at home. Located just steps to Square One Shopping Centre, Sheridan College, Celebration Square, YMCA, parks, dining, and entertainment. Commuters will love the easy access to public transit, the future Hurontario LRT, GO Station, and major highways (403, 401, 410, 407, QEW) connecting you seamlessly across the GTA. Don't miss this opportunity to own in a well-managed building with exceptional amenities and an unbeatable location. Experience the best of Mississauga living at Chelsea Towers!
Property Details
Interior
Features
Flat Floor
Living
5.4 x 6.24Laminate / Combined W/Dining / Window Flr to Ceil
Primary
3.07 x 4.98Laminate / Double Closet
Dining
5.4 x 6.24Laminate / Combined W/Living
Kitchen
2.93 x 2.42Tile Floor / Pass Through / Combined W/Laundry
Exterior
Parking
Garage spaces 1
Garage type Underground
Other parking spaces 0
Total parking spaces 1
Condo Details
Inclusions
Property History
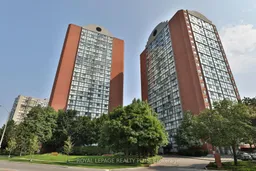
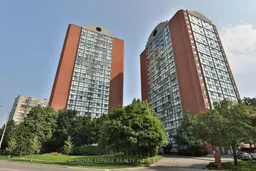 36
36