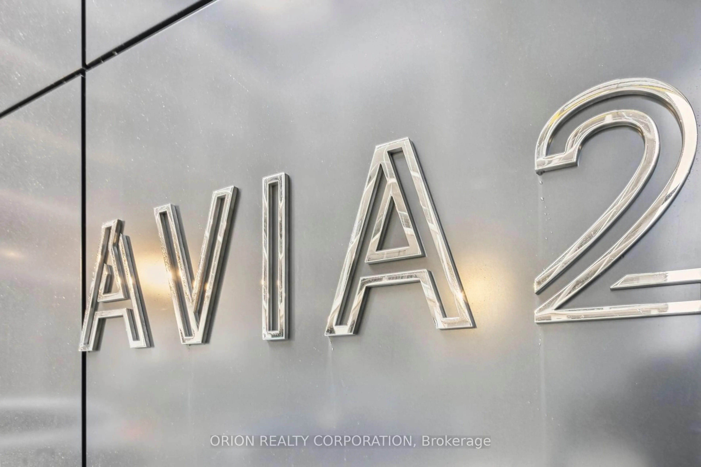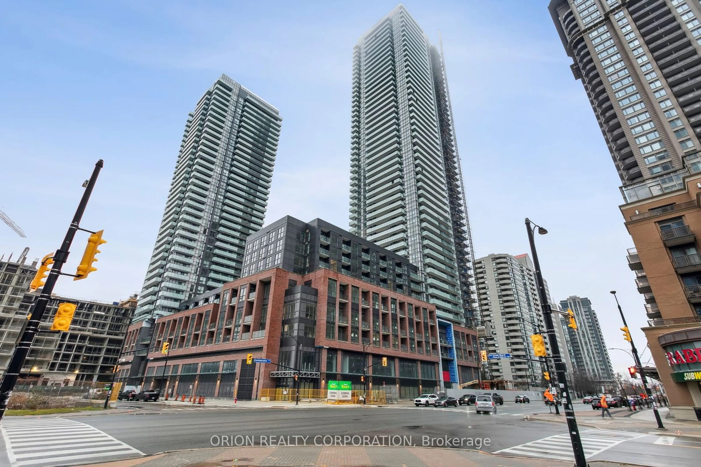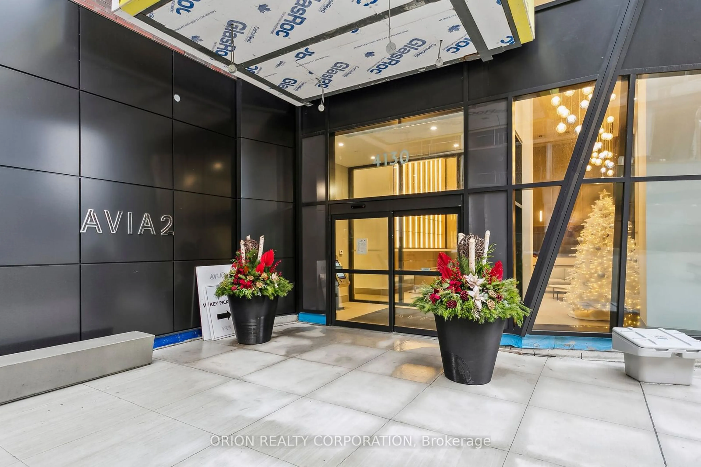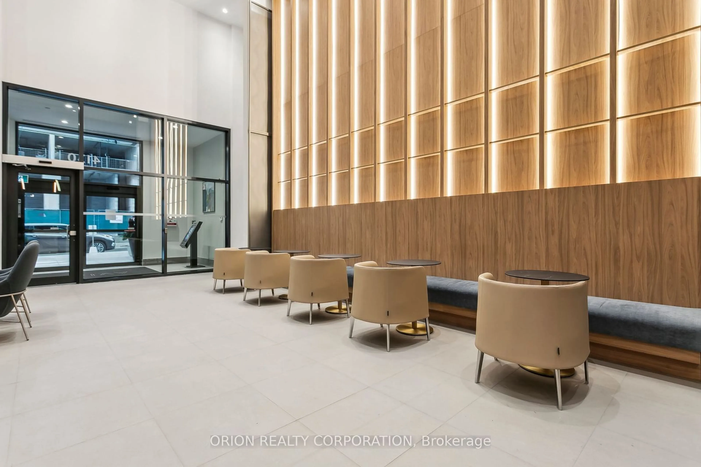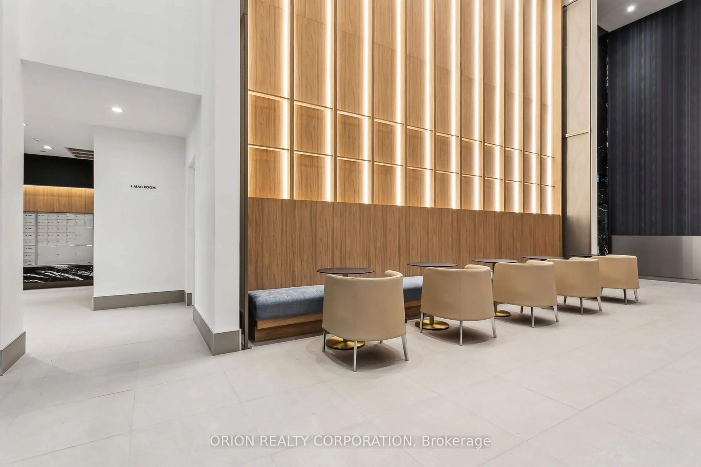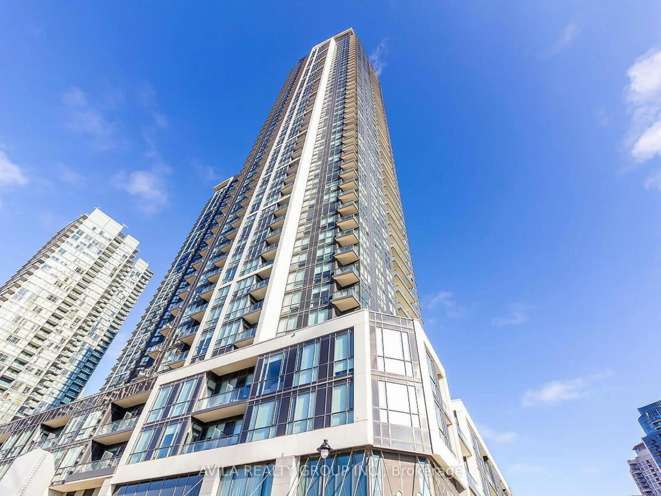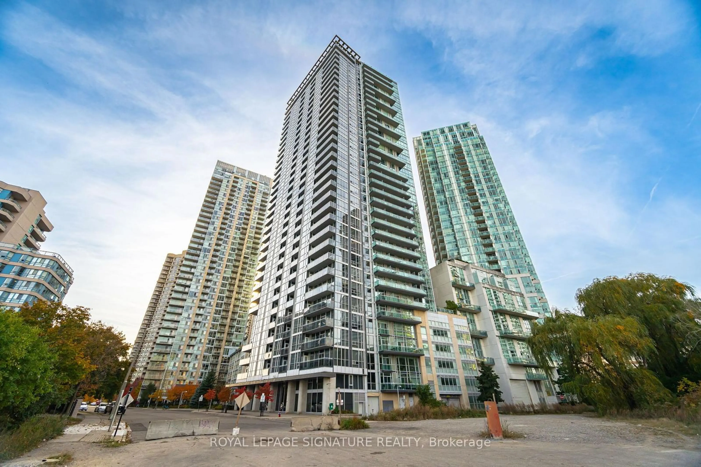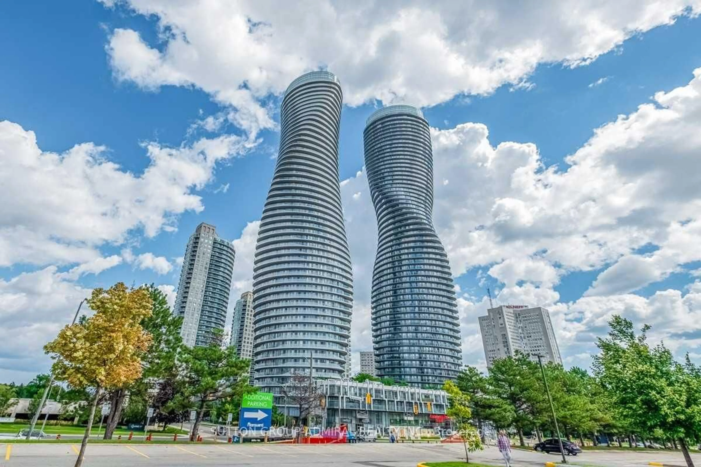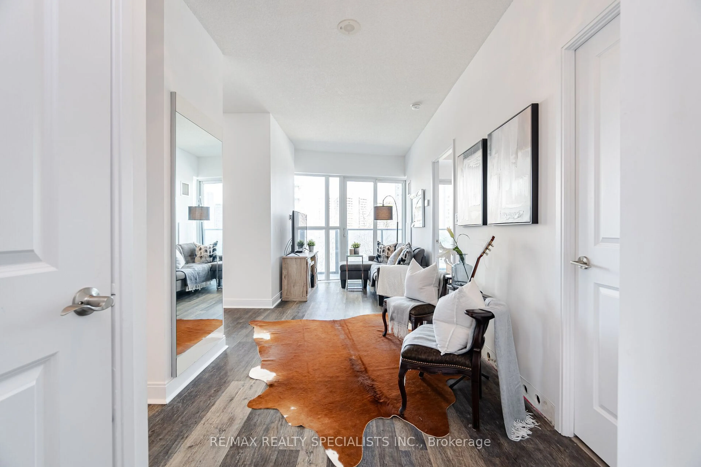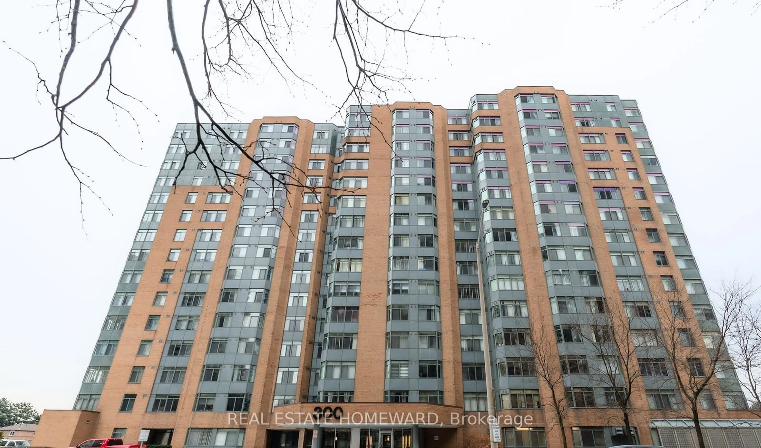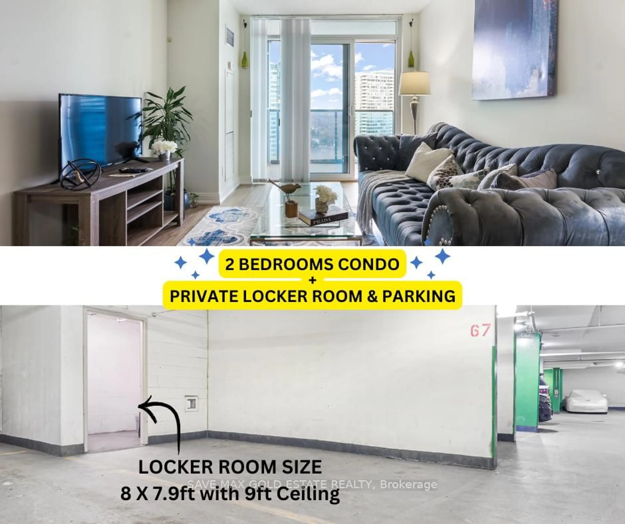4130 Parkside Village Dr #1509, Mississauga, Ontario L5B 3M8
Contact us about this property
Highlights
Estimated ValueThis is the price Wahi expects this property to sell for.
The calculation is powered by our Instant Home Value Estimate, which uses current market and property price trends to estimate your home’s value with a 90% accuracy rate.Not available
Price/Sqft$853/sqft
Est. Mortgage$1,997/mo
Maintenance fees$349/mo
Tax Amount (2025)-
Days On Market94 days
Description
Stylish One-Bedroom Cruise Model with Unbeatable Views & Prime Location. Step into this beautifully designed one-bedroom "Cruise" model in the sought-after Avia2, offering 494 square feet of intelligently laid-out living space plus a 63-square-foot balcony, all perched on the 15th floor with stunning southern exposure and scenic views of the escarpment. Bathed in natural light, this brand-new, never-lived-in unit boasts a functional open-concept layout that maximizes space and style. The bright and modern kitchen features built-in appliances, quartz countertops, upgraded cabinetry, a large sink, and a sleek backsplash perfect for cooking or entertaining. The spacious, well-appointed bathroom and chic modern floors add to the overall elegance of the unit.Step outside to enjoy the serene southern views from your private balcony, which offers ample space to relax or dine while soaking up the sun. This floor plan is ideal for those seeking a vibrant lifestyle in the heart of Mississauga.Located steps away from the LRT, Celebration Square, Square One, Sheridan College, and top schools, this unit also provides easy access to highways 401, 403, and the QEW. Complete with underground parking and a storage locker, you'll enjoy the perfect combination of comfort and convenience.Residents can take advantage of premium amenities, including a fully equipped gym, a party room, guest suites, and a soon-to-open Food Basics store right in the building.Priced attractively, especially with mortgage rates dropping, this 15th-floor beauty is a rare find! Don't miss out - schedule your private viewing today! **EXTRAS** This assignment sale opportunity comes from someone who has already navigated the lengthy & complex builder process, all you need to do is take over & step in & enjoy the new unit as a stylish home or investment. Don't miss this great value
Property Details
Interior
Features
Flat Floor
Living
4.87 x 3.68Combined W/Kitchen / W/O To Balcony / Sliding Doors
Laundry
0.0 x 0.0Primary
3.1 x 2.84Glass Doors / Large Closet / Laminate
Bathroom
0.0 x 0.03 Pc Bath / Tile Floor / Quartz Counter
Exterior
Features
Condo Details
Inclusions
Property History
 37
37Get up to 1% cashback when you buy your dream home with Wahi Cashback

A new way to buy a home that puts cash back in your pocket.
- Our in-house Realtors do more deals and bring that negotiating power into your corner
- We leverage technology to get you more insights, move faster and simplify the process
- Our digital business model means we pass the savings onto you, with up to 1% cashback on the purchase of your home
