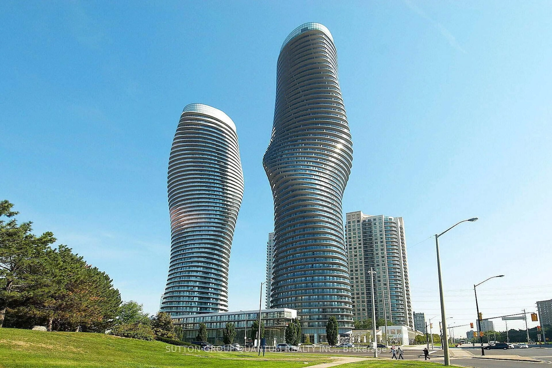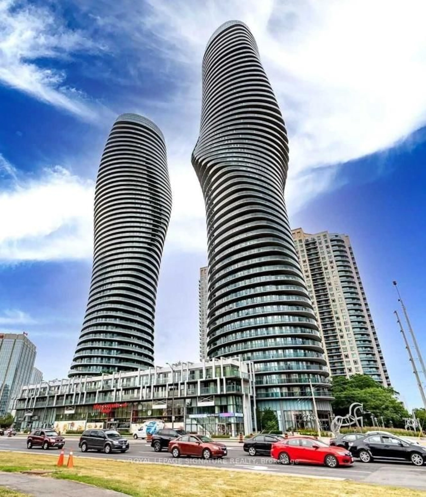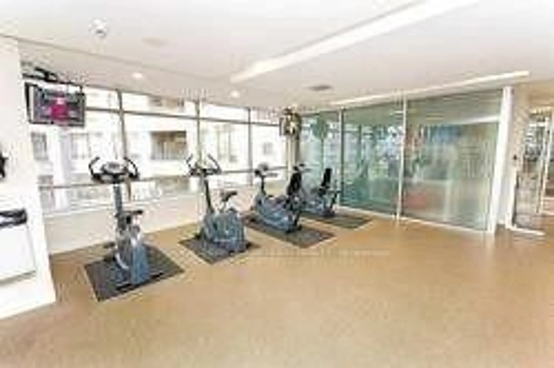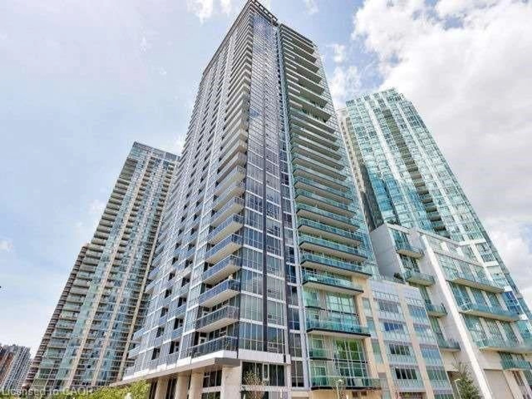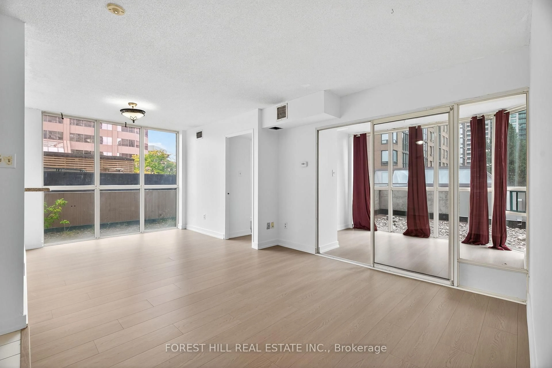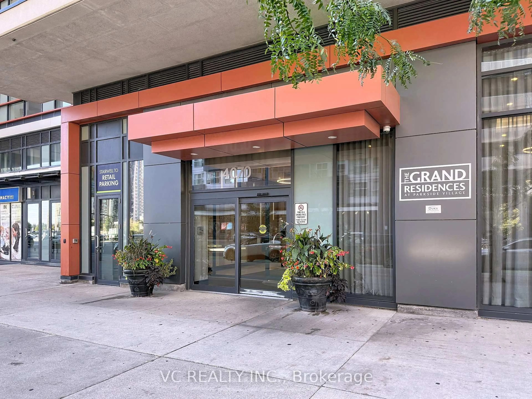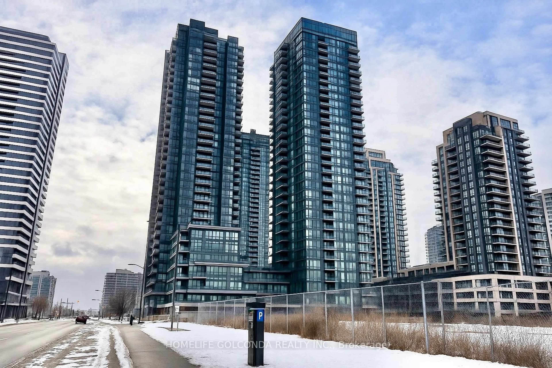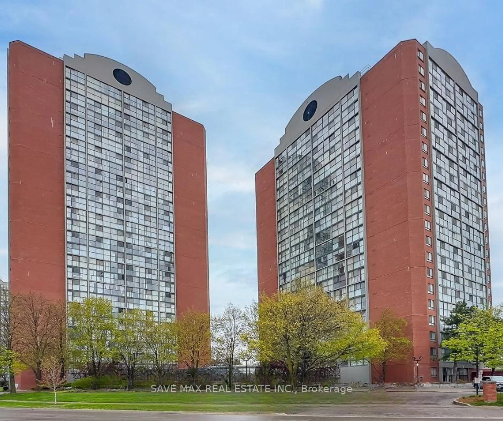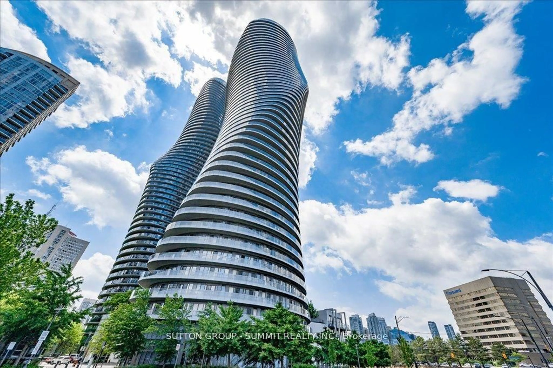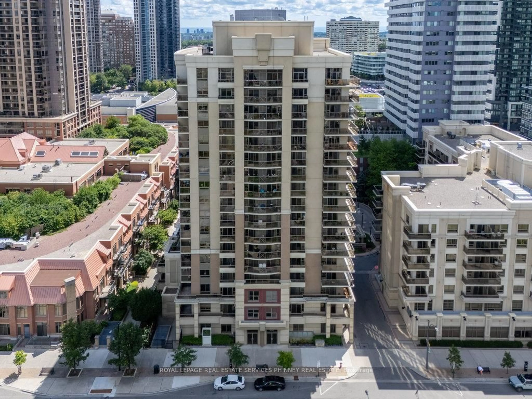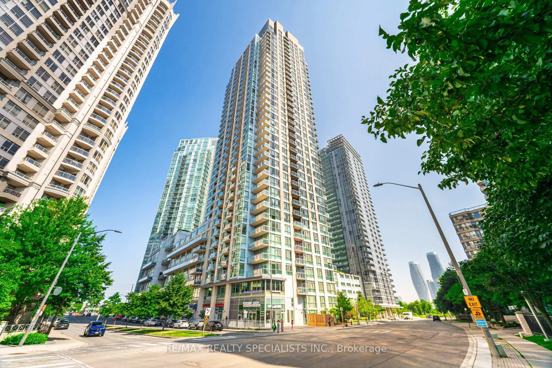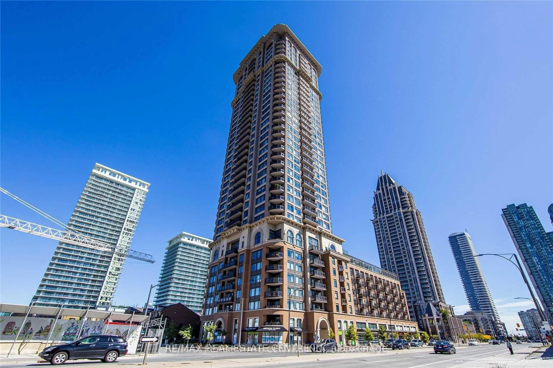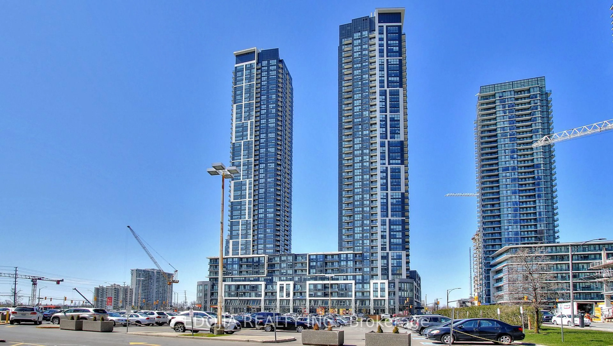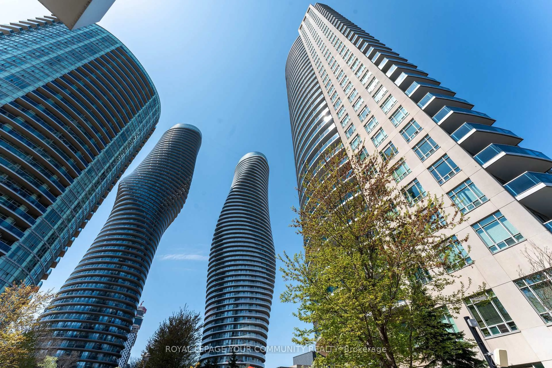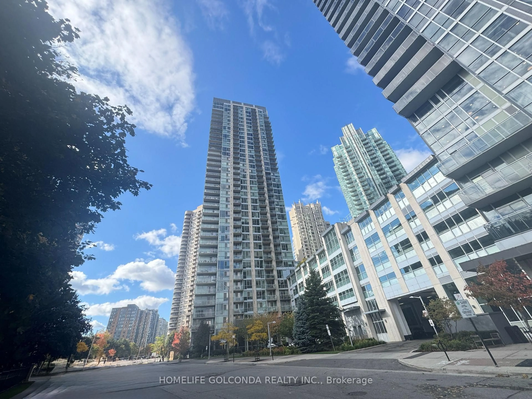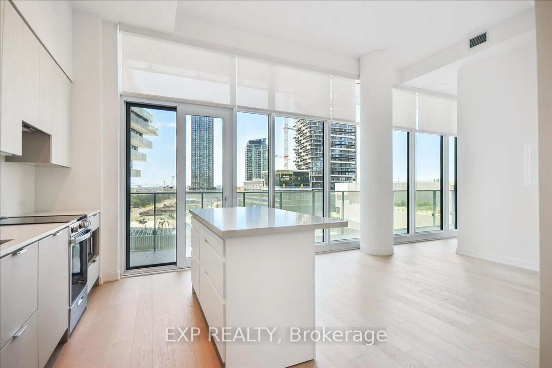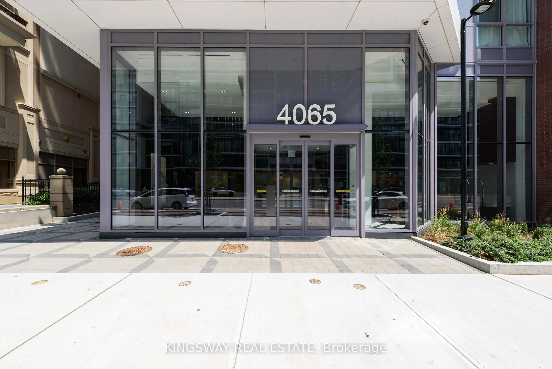You Just Hit The Jackpot! This Immaculate, South-Facing Suite With Lake & Toronto Skyline Views Is Located In Mississauga's Very Desirable City Centre, Featuring All The Bells & Whistles And Checking Every Box That A Home Owner Could Want. Amazingly Spacious Layout And Sought-After Floor Plan w/Over 700Sqft Of Living Space. Meticulously Maintained, Elegantly Updated And Move-in Ready With Pride Of Ownership By The Same Owner Of 20 Yrs. Be Welcomed Into The Wide And Inviting Foyer By Environmentally Friendly Cork Flooring, Continuous Through-out. The Updated Kitchen Complete With Quartz Countertops, Gorgeous Glass Tile Backsplash & Subway Tile Flooring, Boasts A Breakfast Bar With Pass-Through Overlooking The Bright, Generously-Sized Living & Dining Areas While Creating An Open-Concept Vibe. This Suite Is Perfectly Designed With A Classic, Yet Contemporary Ambiance For Today's Lifestyle Of Comfortable Living And For Entertaining Family & Friends. Additional Living Space Features The Separate Den/Sunroom (Currently Being Utilized As A Home Office), That Can Fit Many Other Needs/Uses; Maybe An Ideal Guest Room, Kid's Play Area, Sitting, Games, Hobby Or Library Room. Looking For A Seriously Sized Principal Bedroom? How Many Condos Have A Principal Bedroom So Huge That Can Easily Fit A King-Sized Bed Plus A Walk-In Closet - This One Does! Wow! To Compliment The Rest Of This Stunning Suite, The Beautifully Updated 4-Pce Bath Includes A Granite Top Vanity, Backsplash Tile & Bath Tub For Soaking In. But Wait, There's More! Very Convenient In-Suite Laundry, Ample Closets Through-Out, Security System (Buzz Up Access), Separate Storage Locker, Plus Perfectly Located Parking Spot For Close & Handy Access To The Elevator. This Suite Has Everything You Need, Whether A First-Time Home Buyer Or Downsizer. Literally, There's Nothing To Do But Move In. This Well-Cared For, Beautifully Maintained And Well-Loved Suite Must Be Seen To Be Appreciated.
Inclusions: Existing Appliances: White Fridge/Freezer, White Electric Stove, Microwave, White Built-In Dishwasher, White Stackable Washer & Dryer. Primary Bedroom Built-In Closet Organizers, Custom Window Blinds, Electric Light Fixtures, Living Room Ceiling Fan.
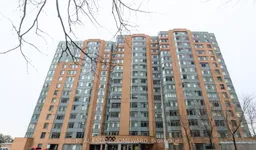 40
40


