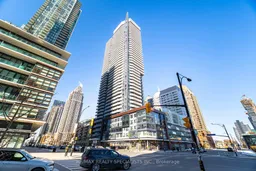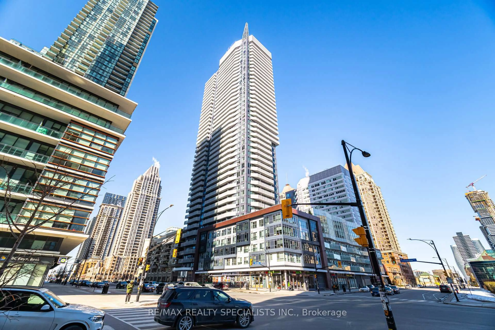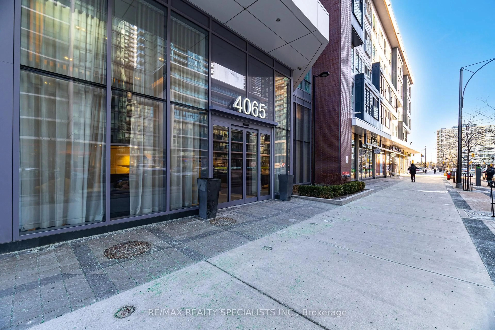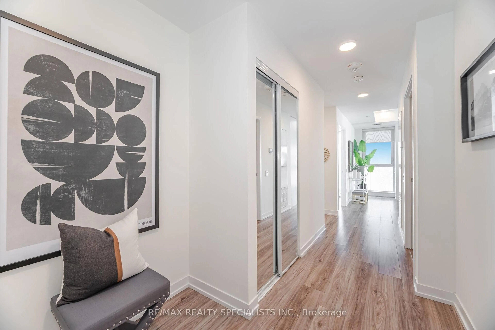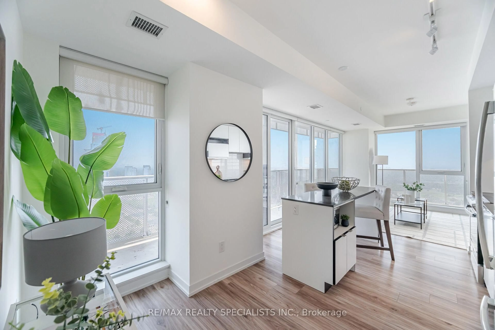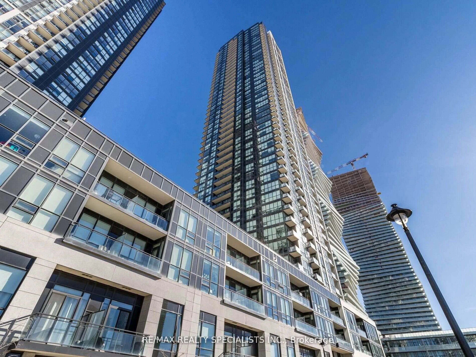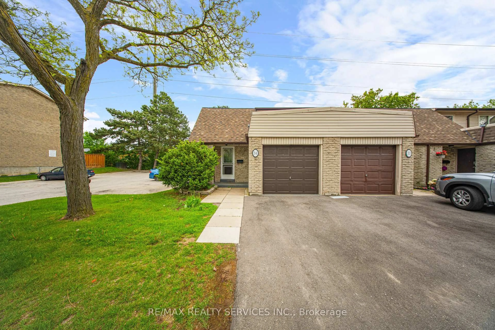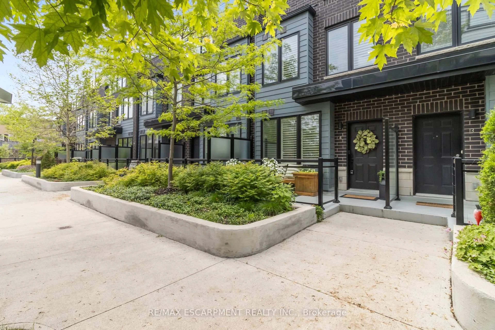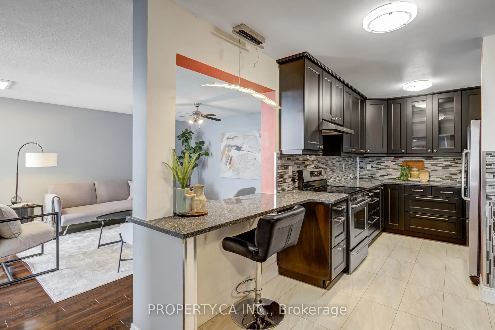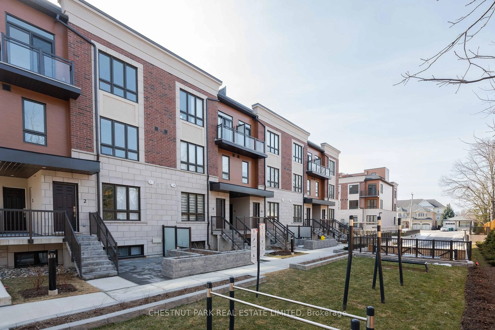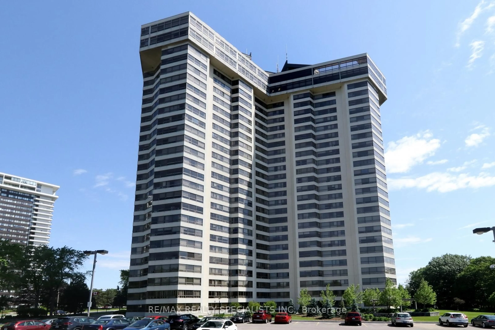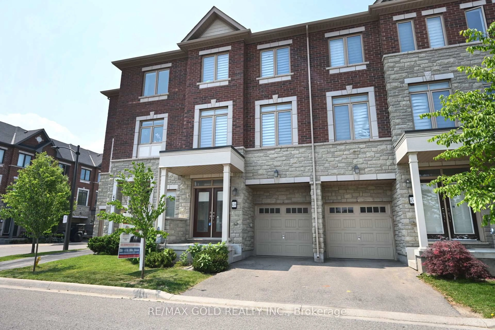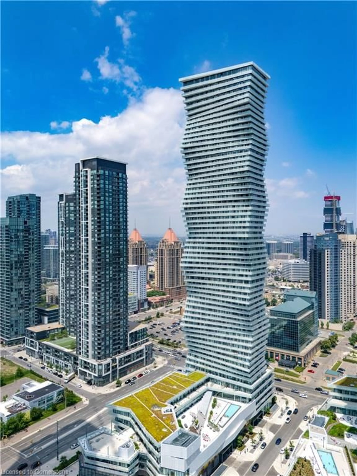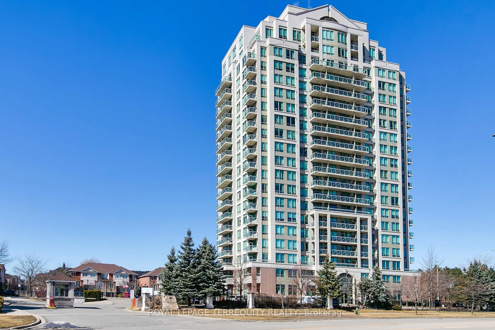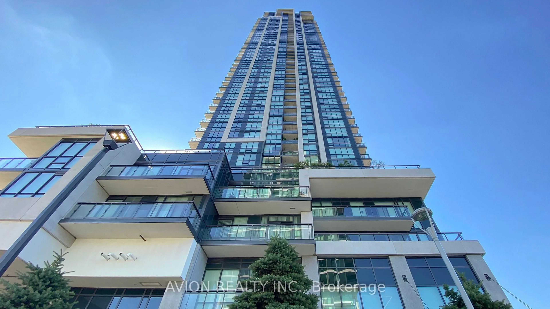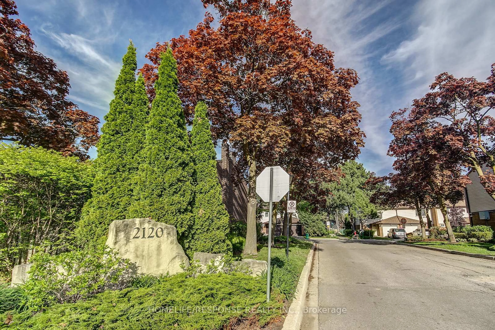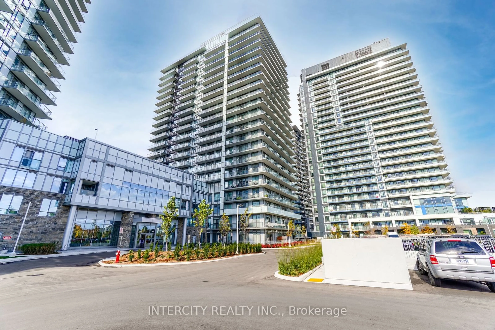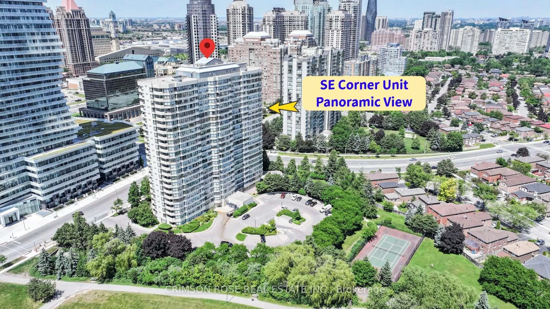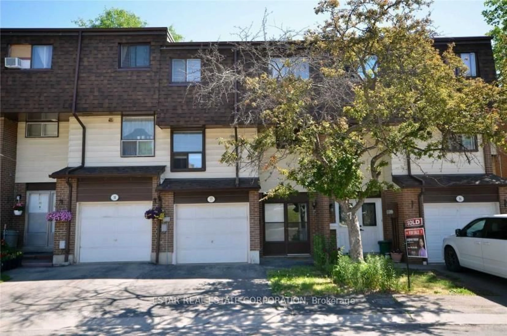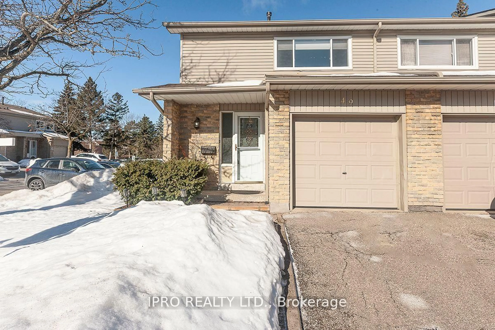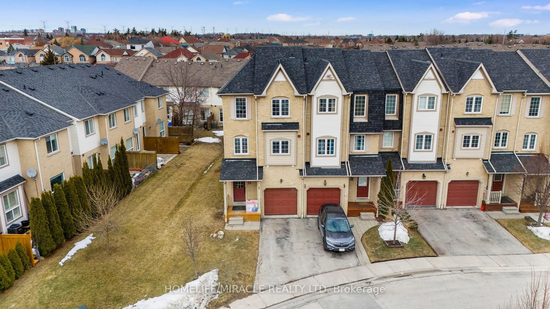4065 Confederation Pkwy #3808, Mississauga, Ontario L5B 0L4
Contact us about this property
Highlights
Estimated valueThis is the price Wahi expects this property to sell for.
The calculation is powered by our Instant Home Value Estimate, which uses current market and property price trends to estimate your home’s value with a 90% accuracy rate.Not available
Price/Sqft$792/sqft
Monthly cost
Open Calculator

Curious about what homes are selling for in this area?
Get a report on comparable homes with helpful insights and trends.
+56
Properties sold*
$645K
Median sold price*
*Based on last 30 days
Description
Welcome to this bright and modern 3-bedroom, 2-bathroom corner suite in the highly sought-after Wesley Tower at Daniels City Centre. Ideally situated in the heart of downtown Mississauga, this sun-filled unit offers stunning southeast exposure, wraparound floor-to-ceiling windows, and panoramic views of Celebration Square and the city skyline. Designed with comfort and functionality in mind, the open-concept layout features 9 ceilings and a sleek kitchen with quartz countertops, a centre island, and seamless flow into the living and dining areas, perfect for both daily living and entertaining. The primary bedroom includes a mirrored closet, a private 3-piece ensuite, and direct access to a balcony. Two additional generously sized bedrooms share a beautifully appointed 4-piece main bath with elongated porcelain tile and a deep soaker tub. Step out onto the expansive wraparound balcony from multiple walkouts and enjoy the vibrant city views. Additional highlights include in-suite laundry and access to premium amenities such as a fully equipped fitness centre, yoga studio, indoor basketball and badminton courts, kids playroom, outdoor BBQ stations, and a stylish party room. All of this just steps from Square One, Celebration Square, the YMCA, City Hall, library, transit, and minutes from Sheridan College and major highways including 403, 401, 407, and 410.
Property Details
Interior
Features
Main Floor
Kitchen
4.81 x 3.42Laminate / Quartz Counter / Centre Island
3rd Br
3.59 x 2.43Laminate / Mirrored Closet / Window Flr to Ceil
Living
3.34 x 3.04Laminate / Window Flr to Ceil / Combined W/Dining
Dining
3.34 x 3.04Laminate / Window Flr to Ceil / Combined W/Living
Exterior
Features
Parking
Garage spaces 1
Garage type Underground
Other parking spaces 0
Total parking spaces 1
Condo Details
Amenities
Community BBQ, Concierge, Exercise Room, Party/Meeting Room, Visitor Parking
Inclusions
Property History
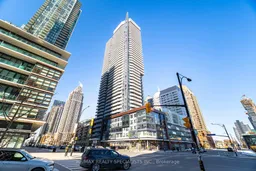 34
34
