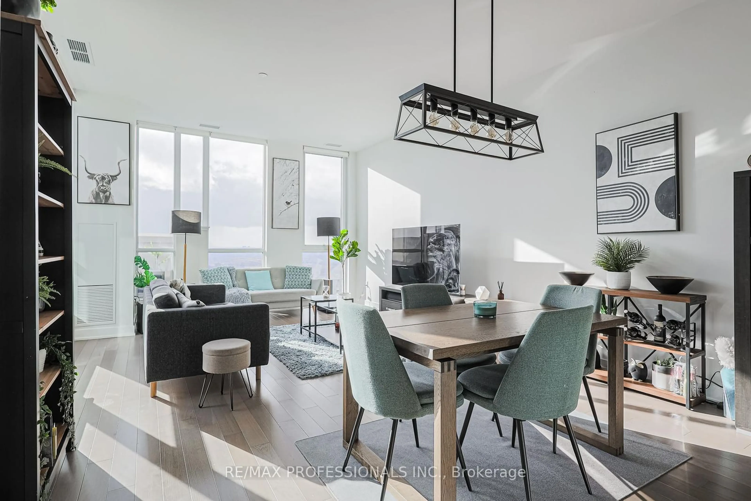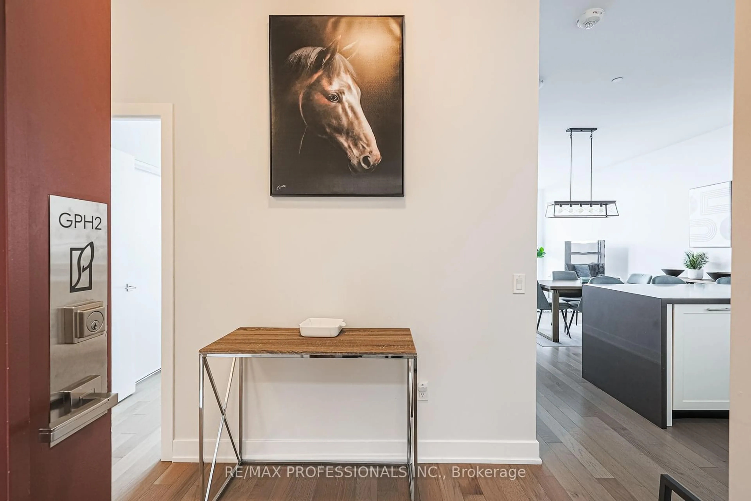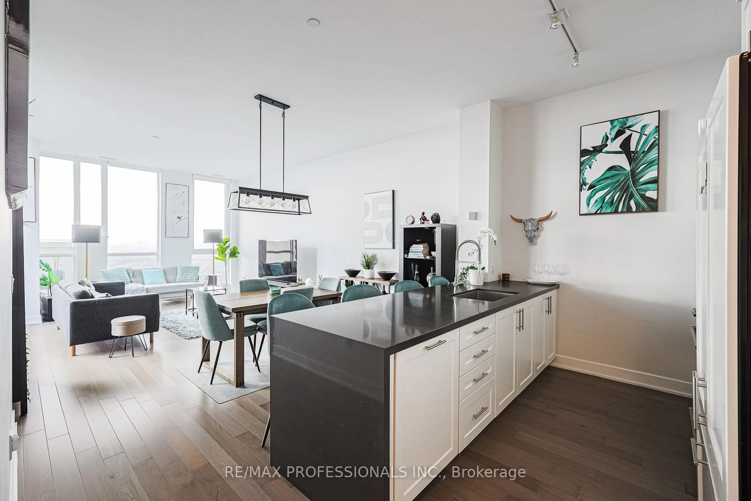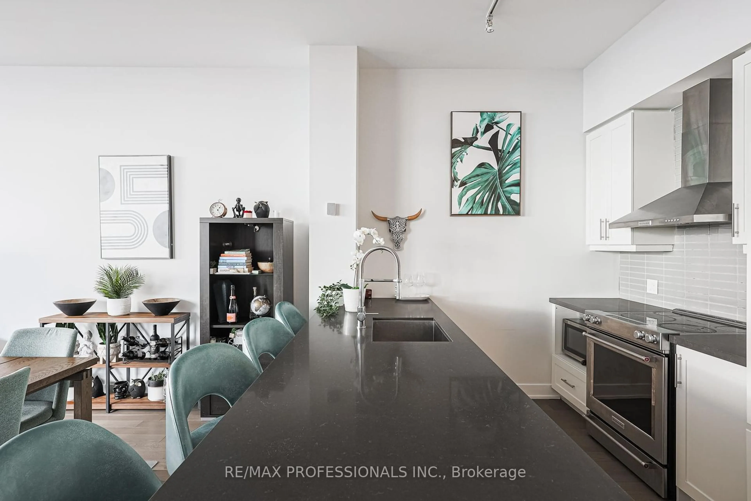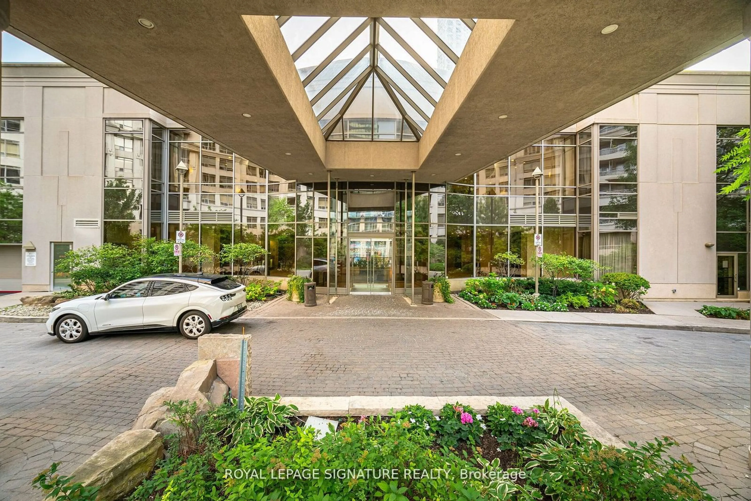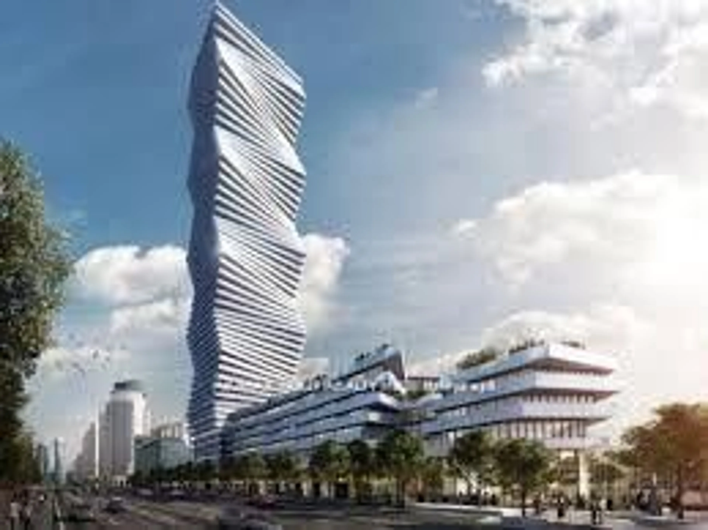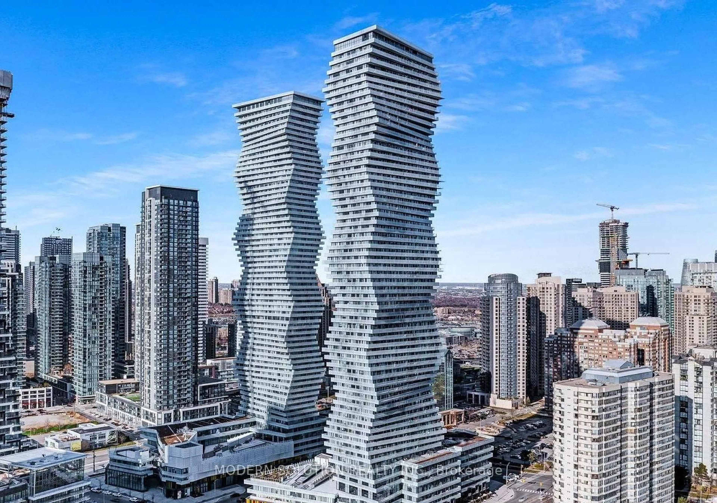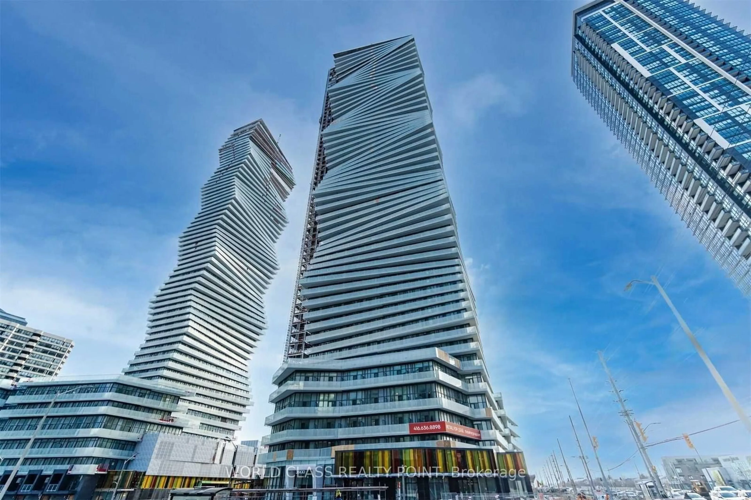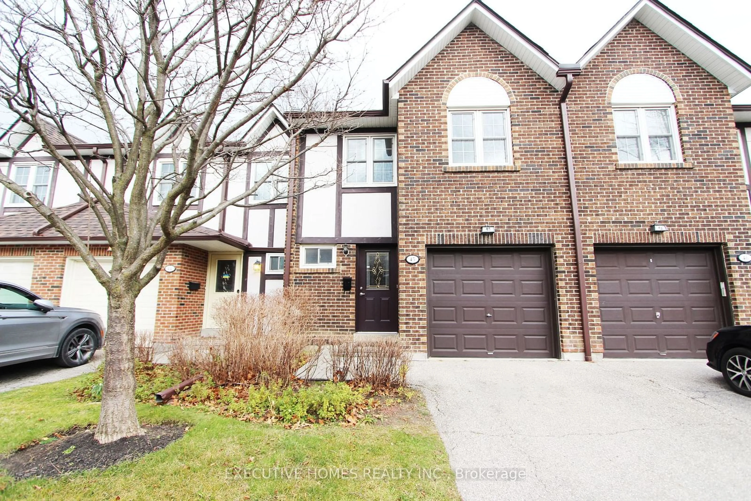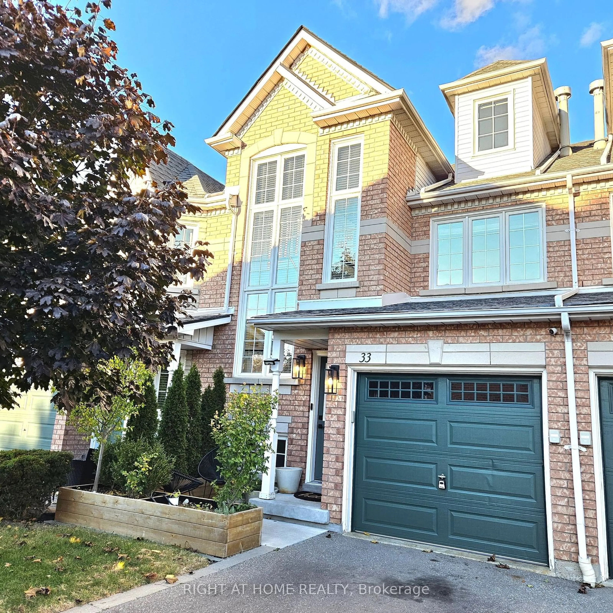4055 Parkside Village Dr #GPH2, Mississauga, Ontario L5B 0K8
Contact us about this property
Highlights
Estimated ValueThis is the price Wahi expects this property to sell for.
The calculation is powered by our Instant Home Value Estimate, which uses current market and property price trends to estimate your home’s value with a 90% accuracy rate.Not available
Price/Sqft$928/sqft
Est. Mortgage$5,153/mo
Tax Amount (2024)$5,500/yr
Maintenance fees$830/mo
Days On Market3 days
Total Days On MarketWahi shows you the total number of days a property has been on market, including days it's been off market then re-listed, as long as it's within 30 days of being off market.220 days
Description
Grand Penthouse unit at Block Nine condos. Spanning 1226 sqft in the interior with 10ft ceilings throughout with another 595sqft on the large South West facing terrace providing all-day daylight and stunning clear views of Mississaugas Skyline and the Lake scape.The great room is the perfect place to eat, relax and entertain with the walkout to the spacious terrace. Primary bedroom has clear city views and a spacious 6-pc ensuite bathroom.Being only one of TWO units on the top floor this unit is quiet and private with little noise. **EXTRAS** Located in Mississaugas city centre, this unit is the perfect home for a downsizer or a newcomer looking for walkability and convenience to Restaurants, Entertainment, Shopping and Community. WATCH PROMO VIDEO FOR MORE INFO!
Property Details
Interior
Features
Main Floor
Kitchen
3.014 x 2.69hardwood floor / Combined W/Great Rm / Quartz Counter
Dining
4.372 x 4.5hardwood floor / Combined W/Great Rm / Open Concept
Living
4.037 x 3.247hardwood floor / Combined W/Great Rm / W/O To Terrace
2nd Br
3.124 x 2.97hardwood floor / Closet / Large Window
Exterior
Features
Parking
Garage spaces 1
Garage type Underground
Other parking spaces 0
Total parking spaces 1
Condo Details
Amenities
Exercise Room, Gym, Party/Meeting Room, Rooftop Deck/Garden
Inclusions
Property History
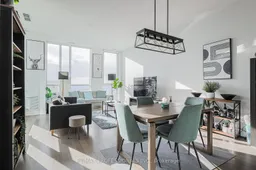 38
38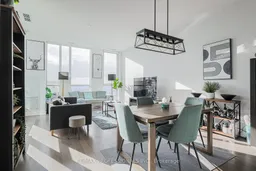
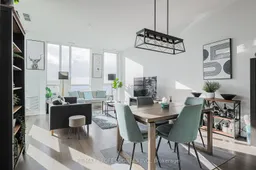

Get up to 1% cashback when you buy your dream home with Wahi Cashback

A new way to buy a home that puts cash back in your pocket.
- Our in-house Realtors do more deals and bring that negotiating power into your corner
- We leverage technology to get you more insights, move faster and simplify the process
- Our digital business model means we pass the savings onto you, with up to 1% cashback on the purchase of your home
