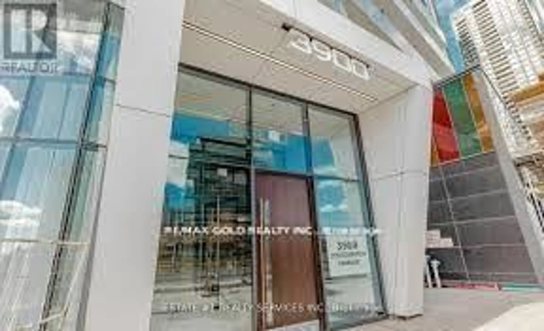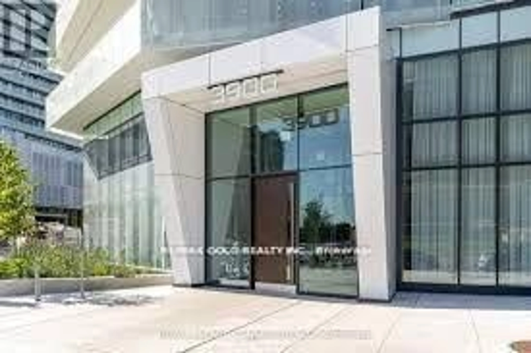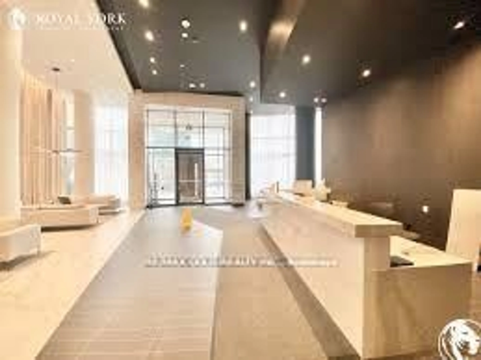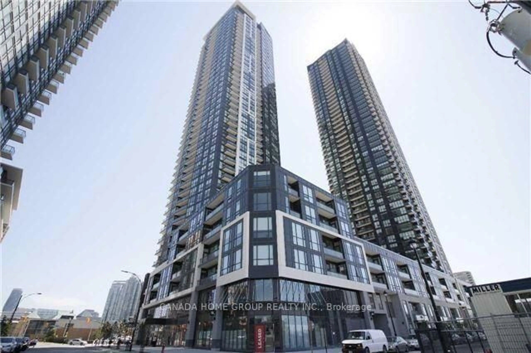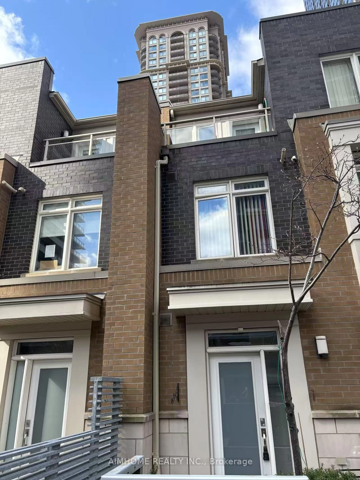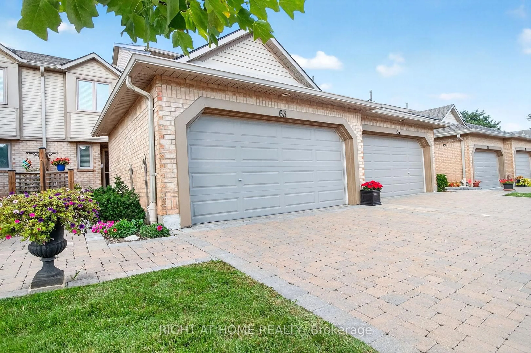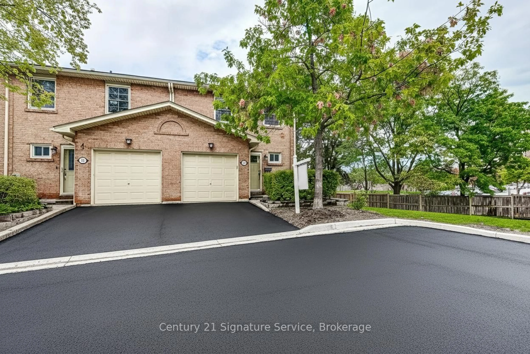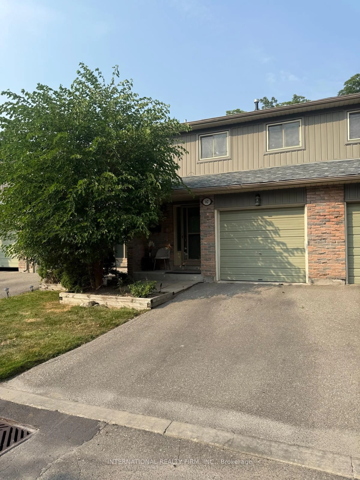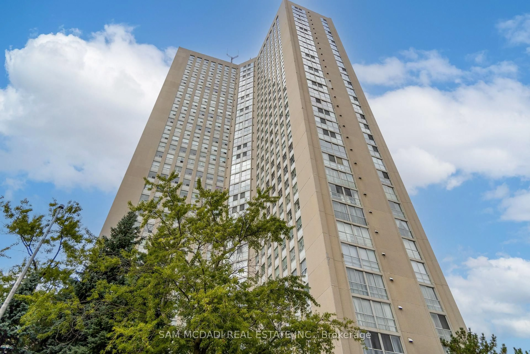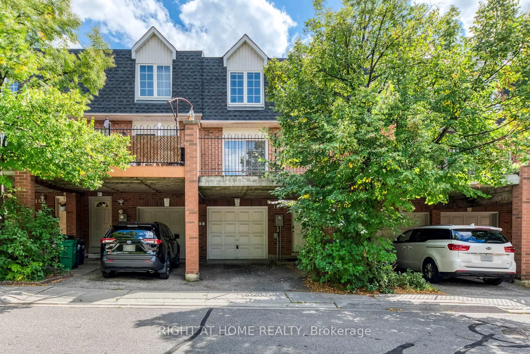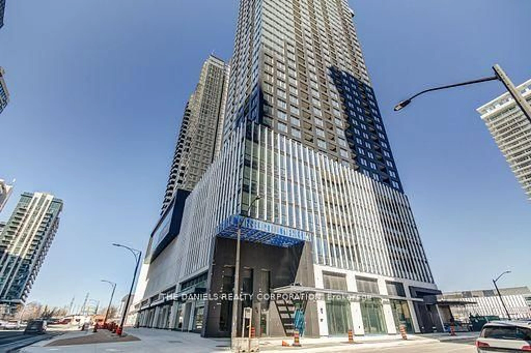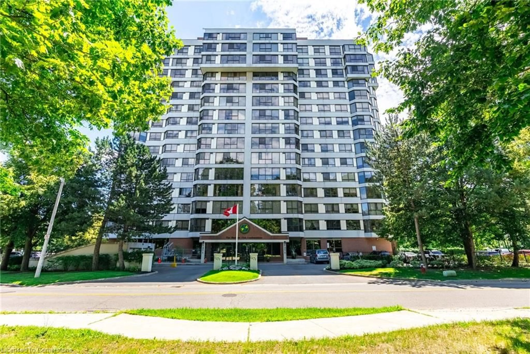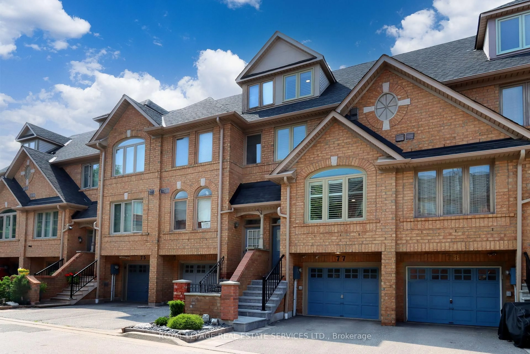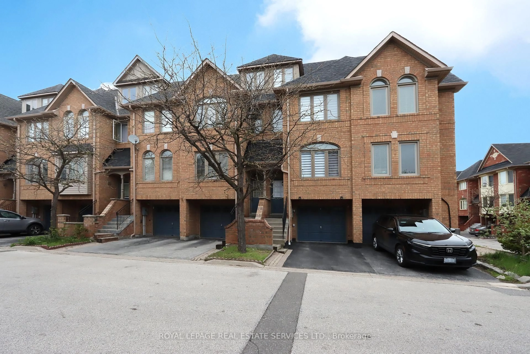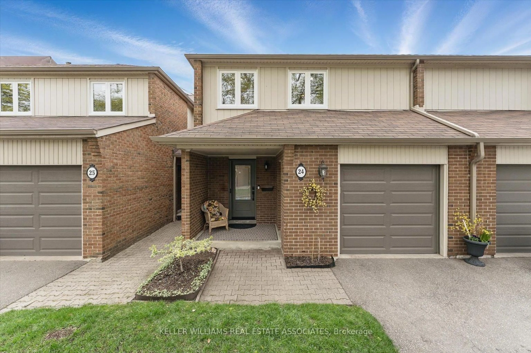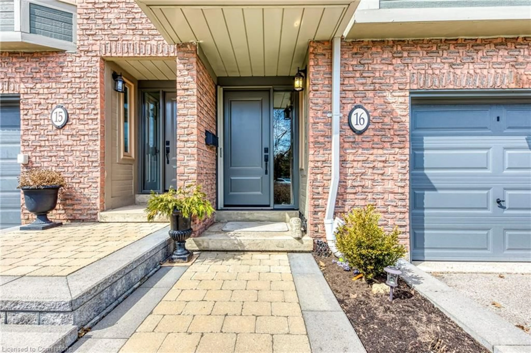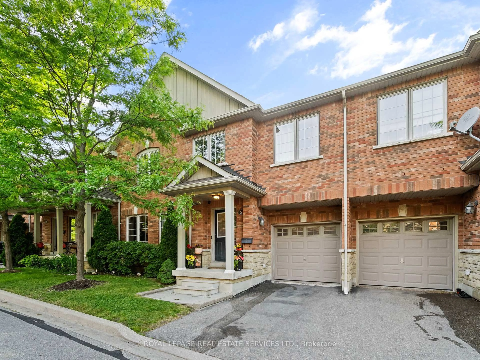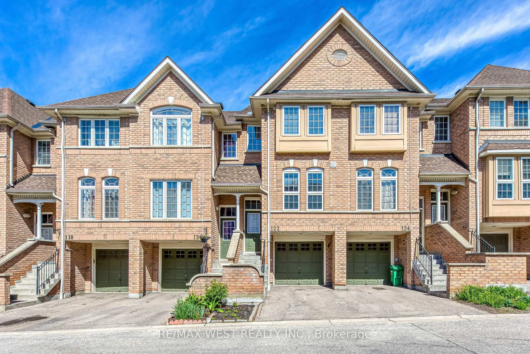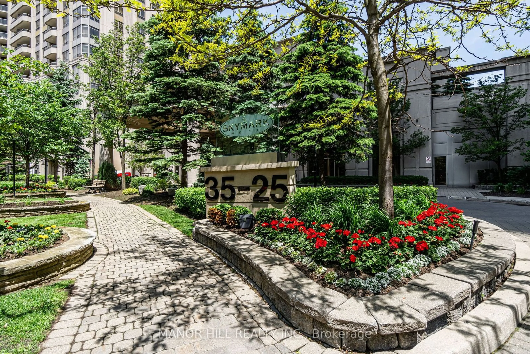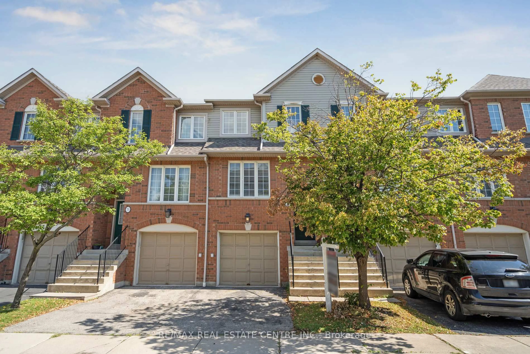3900 Confederation Pkwy #528, Mississauga, Ontario L5B 0M3
Contact us about this property
Highlights
Estimated valueThis is the price Wahi expects this property to sell for.
The calculation is powered by our Instant Home Value Estimate, which uses current market and property price trends to estimate your home’s value with a 90% accuracy rate.Not available
Price/Sqft$739/sqft
Monthly cost
Open Calculator

Curious about what homes are selling for in this area?
Get a report on comparable homes with helpful insights and trends.
+59
Properties sold*
$560K
Median sold price*
*Based on last 30 days
Description
Welcome to luxury living at its finest in one of the largest units at M City! This executive condo offers a spacious layout with 2 bedrooms, 2 bathrooms, and a den, complemented by a wrap-around balcony and terrace, perfect for enjoying the stunning views. Situated in the heart of Square One area in Mississauga, this prime location offers unparalleled convenience. Just steps away from Square One shopping Centre, Sheridan College, and close proximity to UTM, residents will enjoy easy access to a plenty of amenities, entertainment options, and educational institutions. With two parking spaces and a locker included, convenience is at your fingertips. Whether you're exploring the vibrant city life or relaxing in the comfort of your luxurious home, this condo provides the perfect balance of urban living and tranquility. Don't miss out on the opportunity to experience the epitome of upscale living in one of Mississauga's most sought-after locations. Book your viewing today
Property Details
Interior
Features
Flat Floor
Dining
4.19 x 4.98Combined W/Living / W/O To Terrace / Laminate
Kitchen
4.19 x 4.98Combined W/Dining / Quartz Counter / Backsplash
Primary
3.07 x 3.484 Pc Ensuite / W/O To Terrace / Closet
2nd Br
3.02 x 2.97Laminate / Window Flr to Ceil / Closet
Exterior
Features
Parking
Garage spaces 2
Garage type Underground
Other parking spaces 0
Total parking spaces 2
Condo Details
Inclusions
Property History
 41
41



