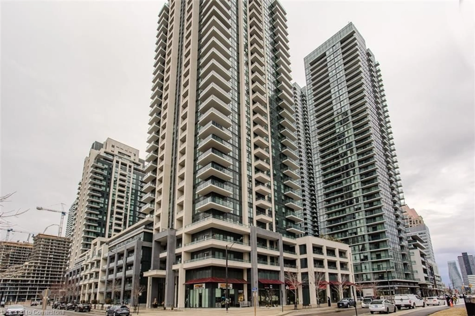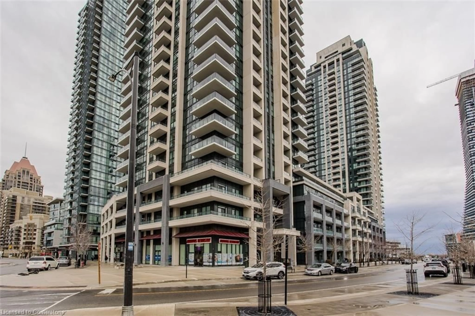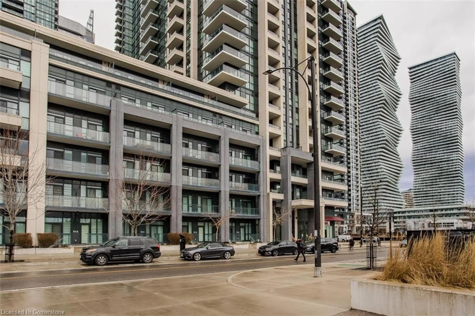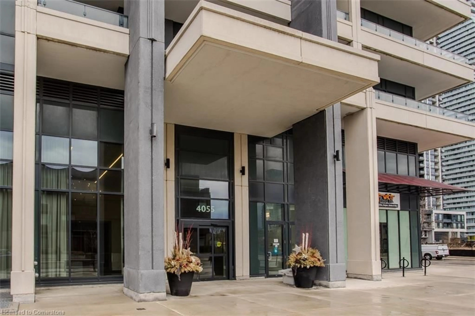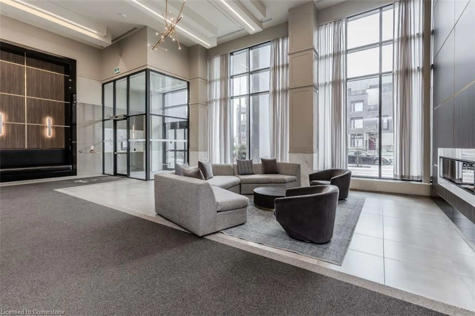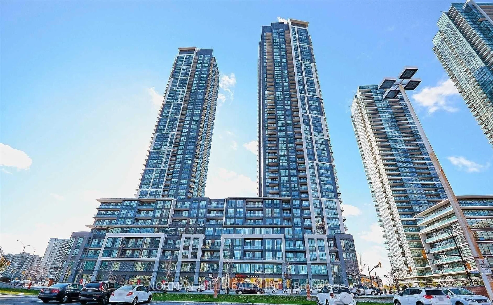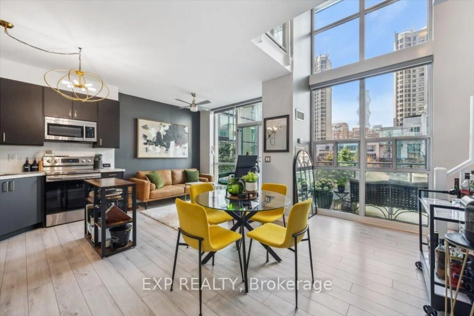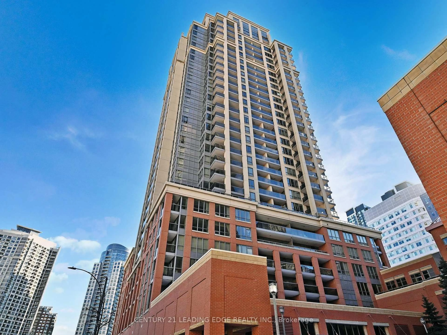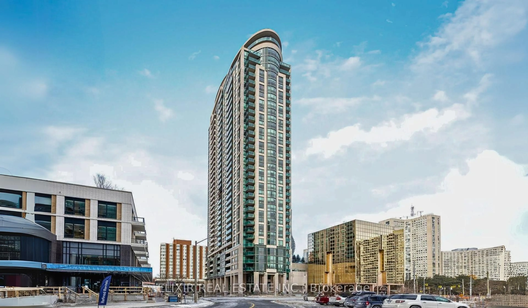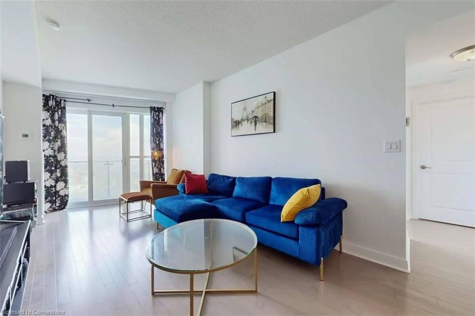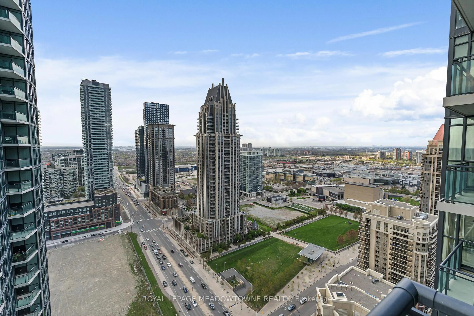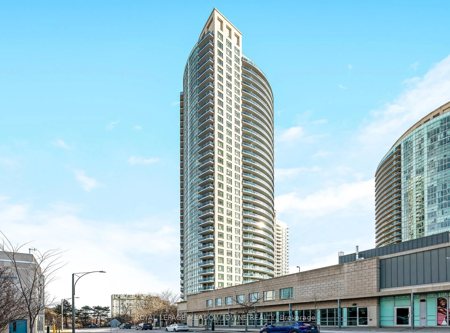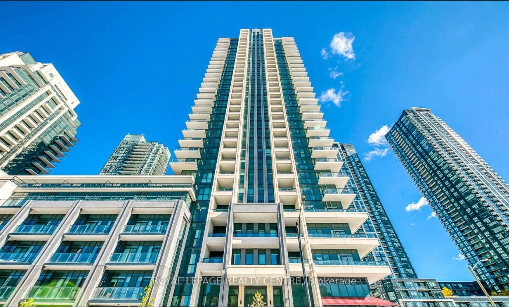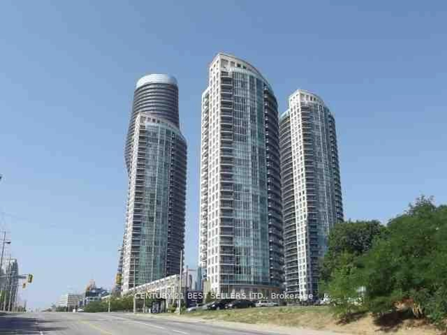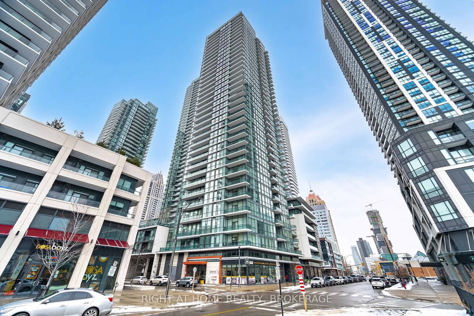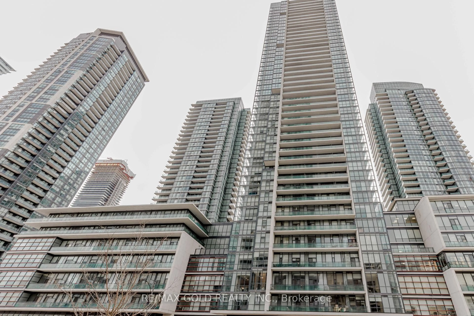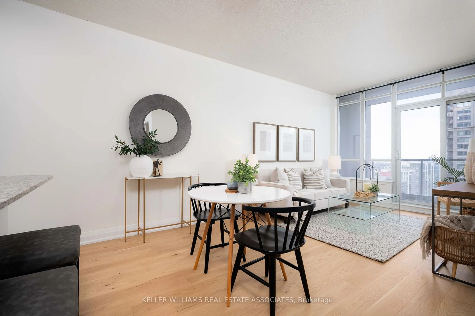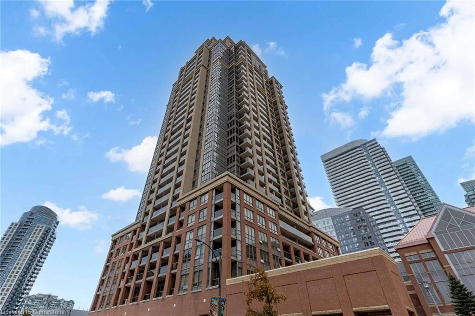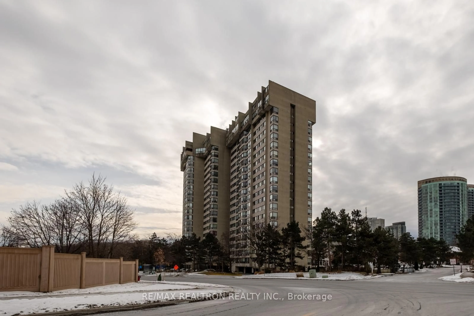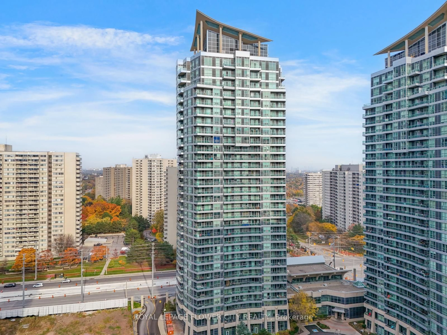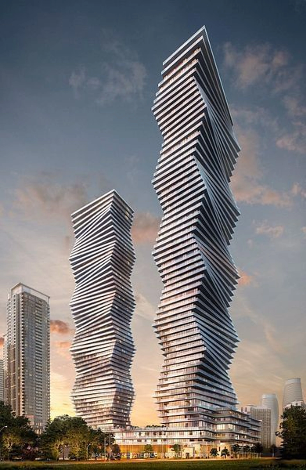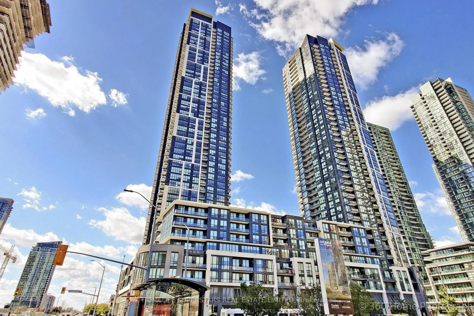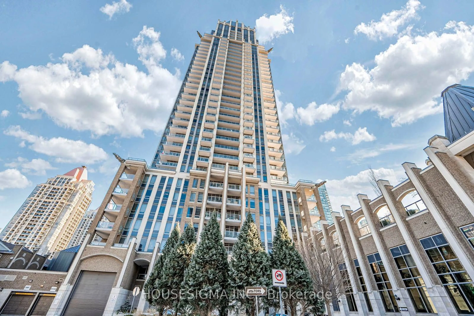4055 Parkside Village Dr #1116, Mississauga, Ontario L5B 0K8
Contact us about this property
Highlights
Estimated ValueThis is the price Wahi expects this property to sell for.
The calculation is powered by our Instant Home Value Estimate, which uses current market and property price trends to estimate your home’s value with a 90% accuracy rate.Not available
Price/Sqft$970/sqft
Est. Mortgage$2,705/mo
Tax Amount (2025)$2,592/yr
Maintenance fees$490/mo
Days On Market2 days
Total Days On MarketWahi shows you the total number of days a property has been on market, including days it's been off market then re-listed, as long as it's within 30 days of being off market.67 days
Description
Welcome to 1116-4055 Parkside Village Drive where style meets urban convenience in the heart of Mississauga's vibrant downtown core! This bright and modern 2-bedroom, 2-bath condo offers the ultimate in city living, just steps from Square One Shopping Centre, Celebration Square, Sheridan College, top-rated restaurants, and entertainment. With easy access to highways and transit, commuting is a breeze. Inside, you'll find a thoughtfully designed open-concept layout with wide-plank hardwood flooring and plenty of natural light. The sleek kitchen boasts modern cabinetry, stone countertops, stainless steel appliances, tile backsplash, and a hidden fridge feature for a seamless look. Enjoy your morning coffee or evening unwind on the private balcony with access from the living room and primary bedroom. The spacious primary suite includes a large closet and a 4pc ensuite with a modern tile shower and large vanity with stone countertop. The second bedroom features a sliding glass door, making it perfect for a guest room or stylish home office. A second 4pc bath and in-suite laundry add to the convenience of this unit. Enjoy unbeatable building amenities including a state-of-the-art fitness centre, party room, theatre, kids playroom with park, games room, outdoor terrace, library and 24-hour concierge service, High end building and amenities. Underground parking and a storage locker are also included. Ideal for first-time buyers, downsizers, or investors, don't miss this opportunity to live in one of Mississauga's most connected and sought-after communities!
Property Details
Interior
Features
Main Floor
Bedroom
2.26 x 2.79Living Room
2.95 x 2.87Balcony/Deck
Kitchen
2.87 x 4.17Bathroom
4-Piece
Exterior
Features
Parking
Garage spaces 1
Garage type -
Other parking spaces 0
Total parking spaces 1
Condo Details
Amenities
Concierge, Elevator(s), Fitness Center, Guest Suites, Media Room, Party Room
Inclusions
Property History
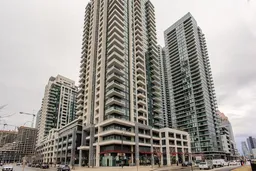
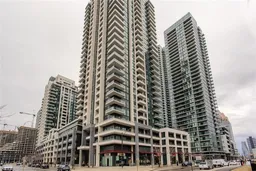
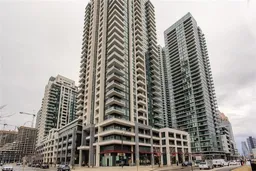 40
40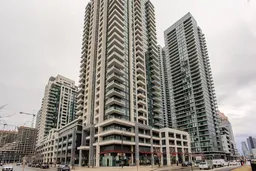
Get up to 1% cashback when you buy your dream home with Wahi Cashback

A new way to buy a home that puts cash back in your pocket.
- Our in-house Realtors do more deals and bring that negotiating power into your corner
- We leverage technology to get you more insights, move faster and simplify the process
- Our digital business model means we pass the savings onto you, with up to 1% cashback on the purchase of your home
