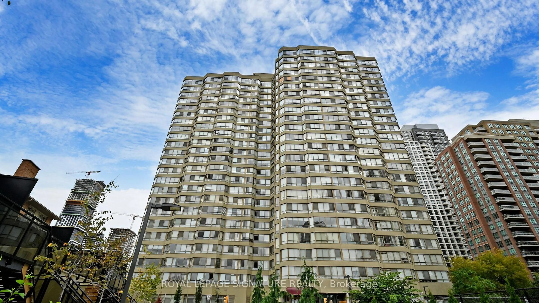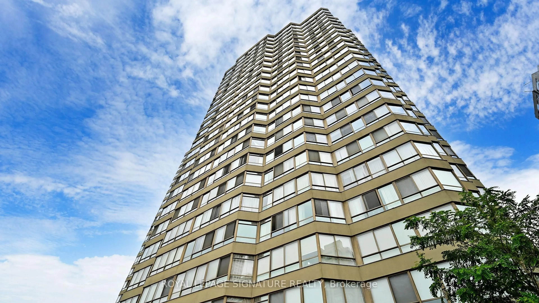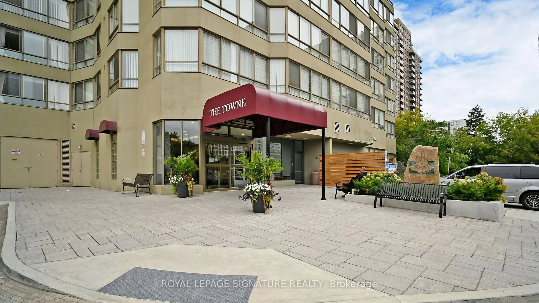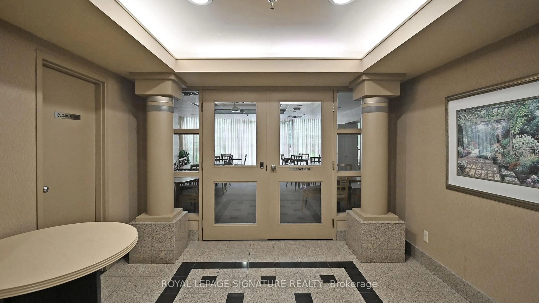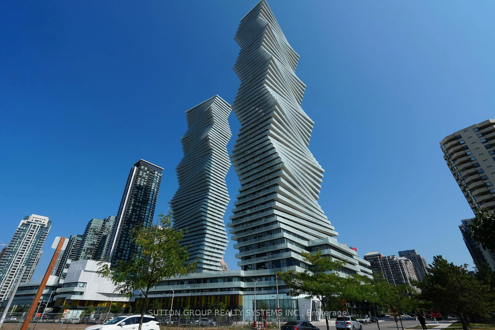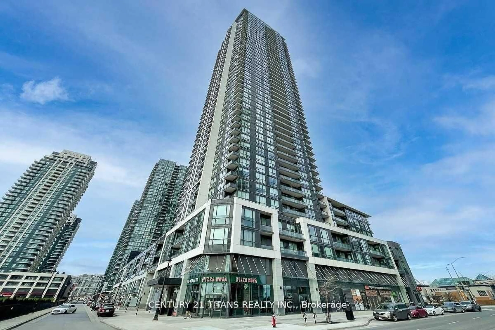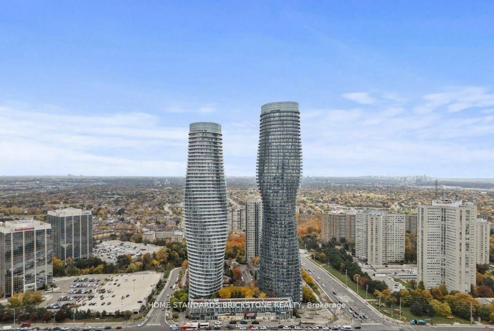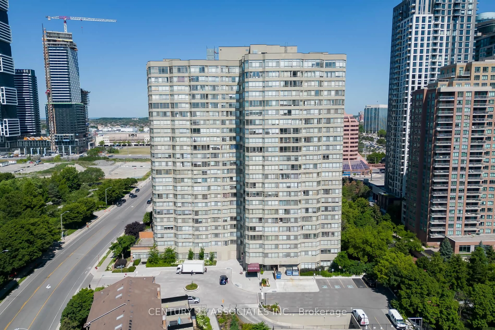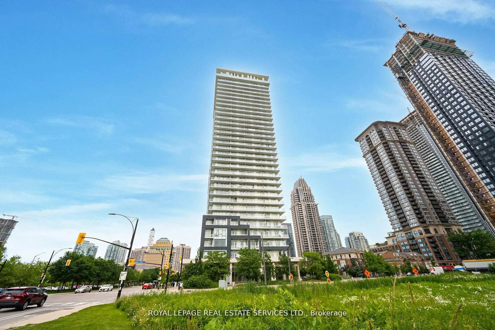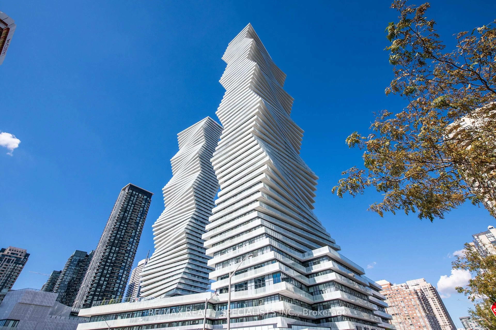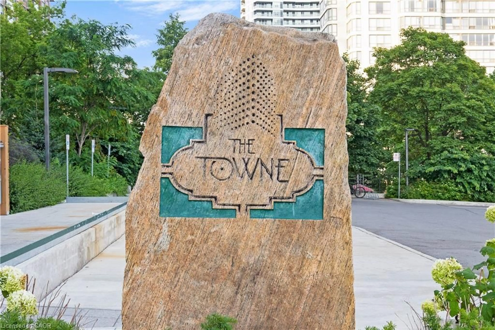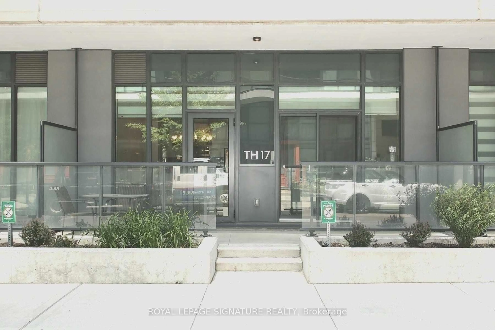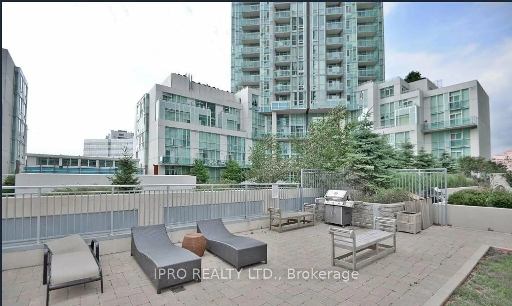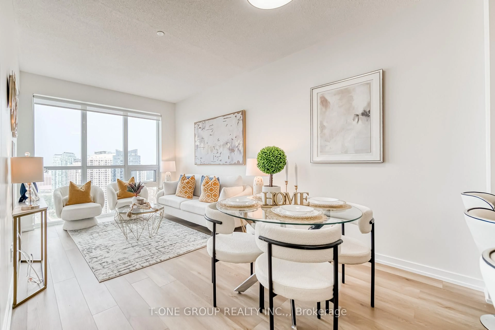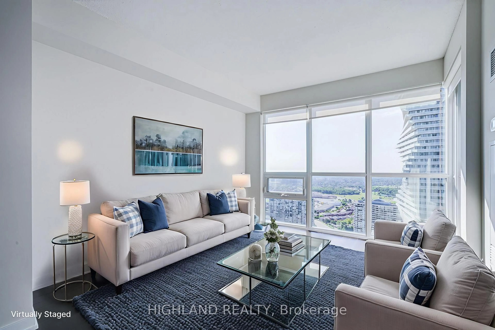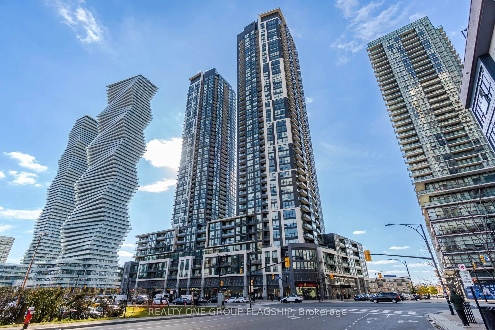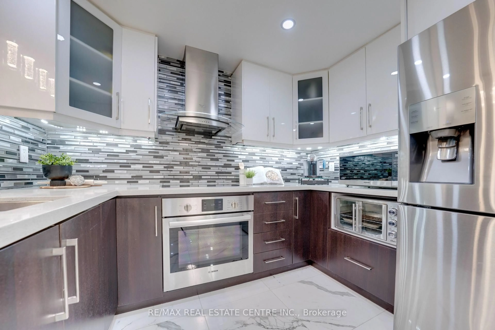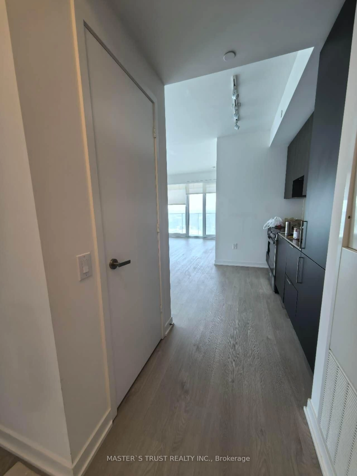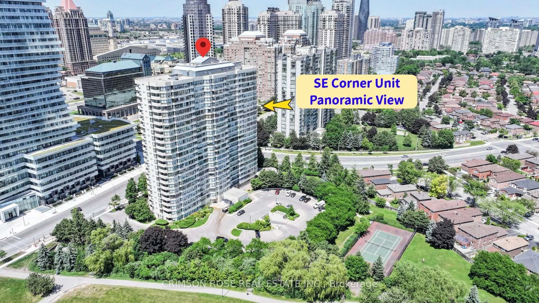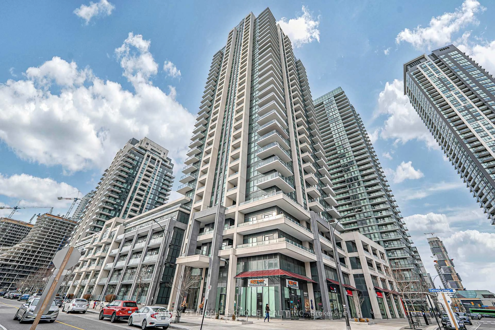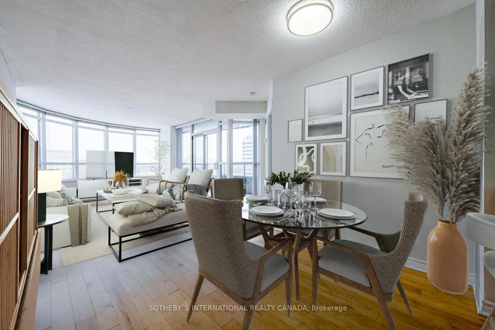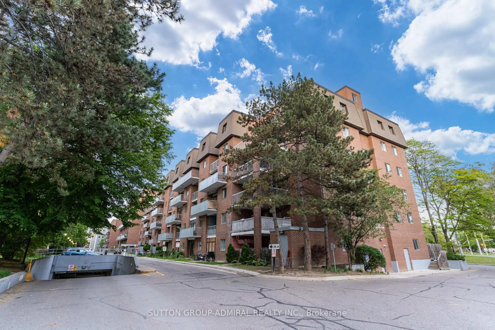3605 Kariya Dr #1803, Mississauga, Ontario L5B 3J4
Contact us about this property
Highlights
Estimated valueThis is the price Wahi expects this property to sell for.
The calculation is powered by our Instant Home Value Estimate, which uses current market and property price trends to estimate your home’s value with a 90% accuracy rate.Not available
Price/Sqft$510/sqft
Monthly cost
Open Calculator

Curious about what homes are selling for in this area?
Get a report on comparable homes with helpful insights and trends.
+59
Properties sold*
$560K
Median sold price*
*Based on last 30 days
Description
Welcome to Your Serene Urban Oasis in the Heart of Mississauga Experience refined sophistication and exceptional comfort in this elegant 2-bedroom plus solarium, 2-bathroom condominium, offering one of the most spacious and well-designed layouts in the building. Set on the 18th floor, this impressive suite features sweeping, unobstructed views of Lake Ontario visible from the living room, primary bedroom, and kitchen creating a serene, light-filled atmosphere throughout. Nestled in a quiet, established community just steps from the vibrant Square One mall, this sun-soaked, south-facing residence is ideal for those who appreciate space, tranquillity, and timeless elegance. The following layout is both functional and graceful, elevating your everyday living experience. The primary bedroom is a true retreat, complete with a stylish 4-piece ensuite featuring a bathtub and a separate glass-enclosed stand-up shower. It also offers generous storage with a walk-in closet and an additional full-sized closet, delivering both luxury and practicality. The bright solarium, enclosed with large windows, provides versatile living space and can easily serve as a third bedroom, home office, or cozy sitting area, tailored to your needs. Additional features include in-suite laundry, two secure underground parking spaces, and an exclusive-use locker. The all-inclusive maintenance fees cover utilities and cable, Internet offering worry-free living. This meticulously maintained building offers residents access to a full suite of high-end amenities, including 24-hour gated security, a heated indoor pool, hot tub, fully equipped fitness centre, private theatre, games rooms, a spacious party room, tennis courts, and a squash court. With breathtaking lake views, a generous layout, and an ambiance of understated elegance, this residence represents a rare opportunity to live in one of Mississauga's most desirable addresses.
Property Details
Interior
Features
Flat Floor
Living
7.07 x 3.07Open Concept / Combined W/Dining / Window
Dining
3.04 x 2.99Open Concept / Combined W/Living / Picture Window
Kitchen
3.34 x 2.5Tile Floor / Family Size Kitchen / Stainless Steel Appl
Breakfast
2.8 x 2.5Se View / Window
Exterior
Parking
Garage spaces -
Garage type -
Total parking spaces 2
Condo Details
Amenities
Bike Storage, Concierge, Elevator, Exercise Room, Games Room, Guest Suites
Inclusions
Property History
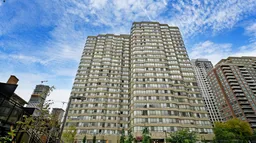 50
50