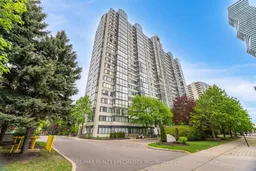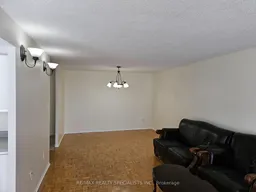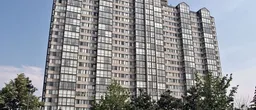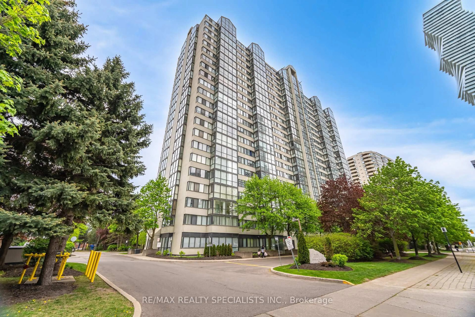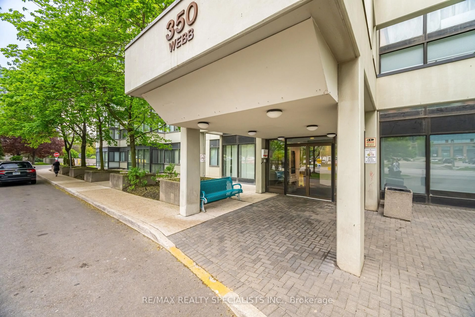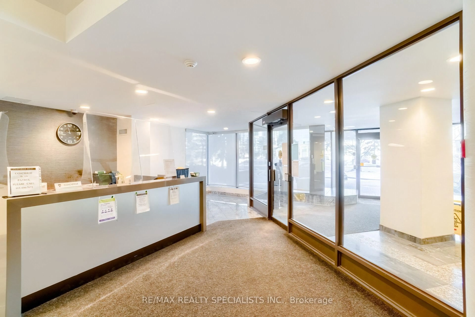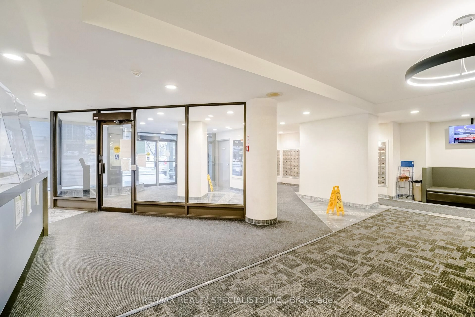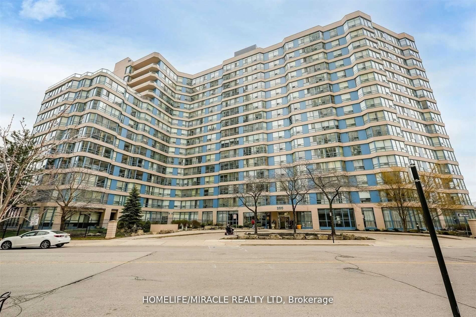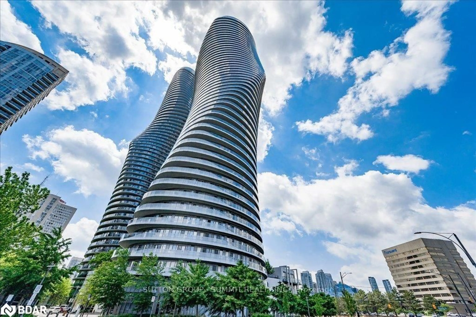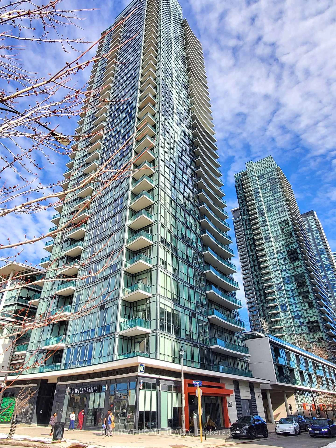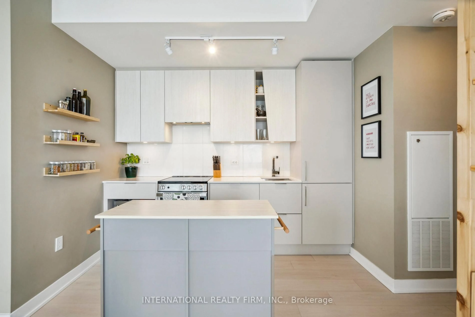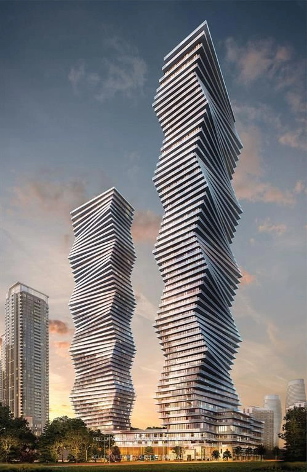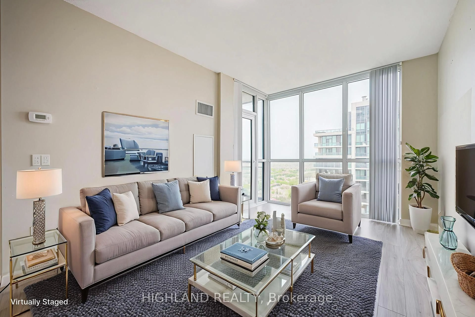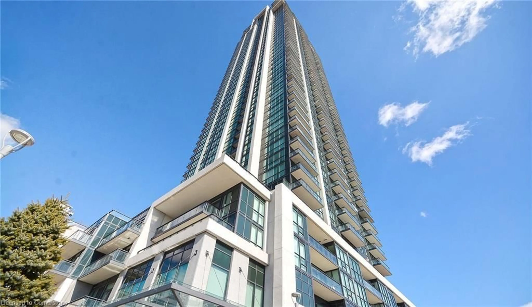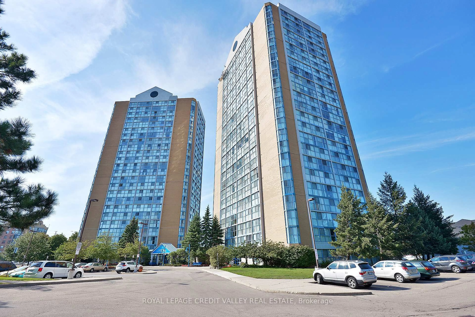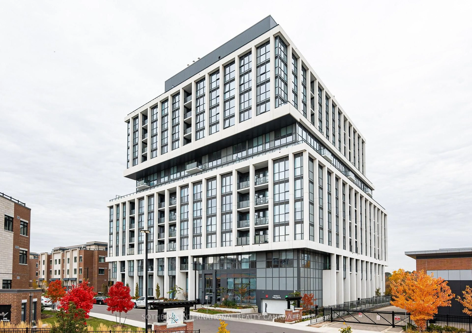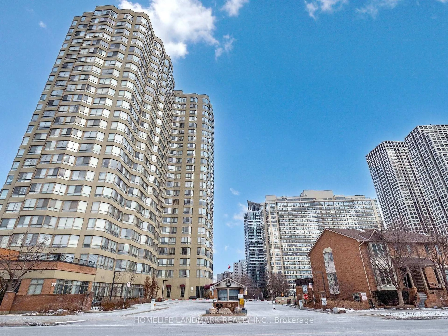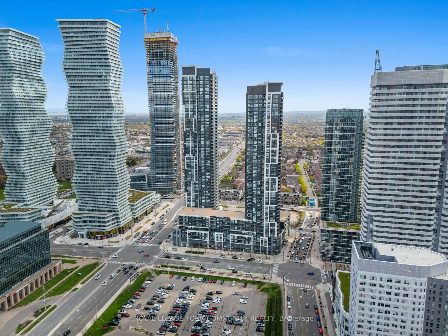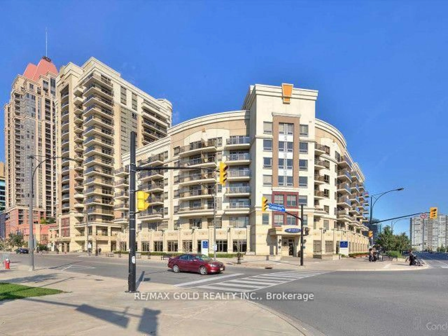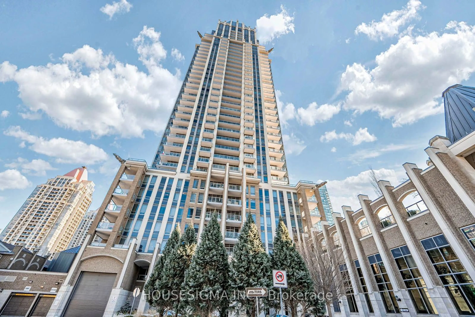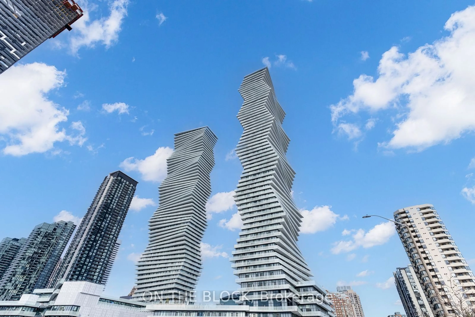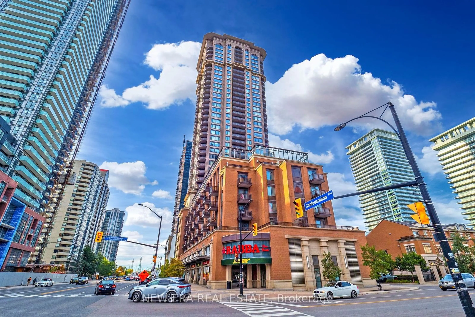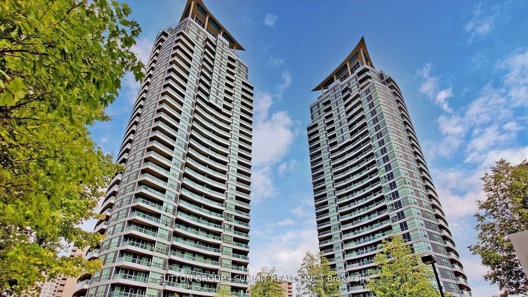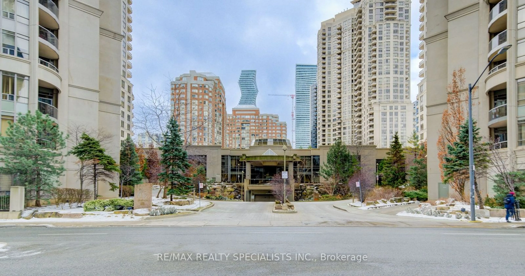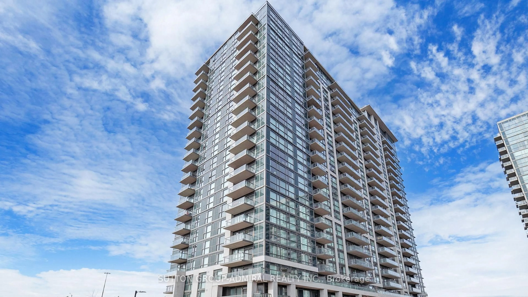350 Webb Dr #306, Mississauga, Ontario L5B 3W4
Contact us about this property
Highlights
Estimated valueThis is the price Wahi expects this property to sell for.
The calculation is powered by our Instant Home Value Estimate, which uses current market and property price trends to estimate your home’s value with a 90% accuracy rate.Not available
Price/Sqft$387/sqft
Monthly cost
Open Calculator

Curious about what homes are selling for in this area?
Get a report on comparable homes with helpful insights and trends.
+56
Properties sold*
$645K
Median sold price*
*Based on last 30 days
Description
Deal, Deal Deal! Fixer Upper. Welcome to 350 Webb Drive 306 a spacious, well-laid-out condo offering unlimited potential in one of the city's most sought-after neighborhoods. Generously sized rooms, a smart floor plan, and tons of natural light set the stage for your personal vision. Whether you're an end-user ready to customize your dream home or an investor seeking value-add upside, this is a rare opportunity. Bring your ideas and creativity this diamond in the rough won't last long!Welcome to Suite 306 at The Platinum Condos, a perfect blend of spacious living, convenience, and prime location. This generously spaced 2+1 bedroom, 2 bathroom condo offers approximately 1,200 square feet of spacious, open-concept living, Excellent Location. City Centre. Heart Of Mississauga. Very Spacious. Over 1200 Sqft, Two Full Baths And Two Car Parking. Huge Storage Inside The Unit. Huge Solarium. Ensuite Laundry. Fantastic Location For Children And Senior. Active Lifestyle. South Facing Unit Away From Traffic. Walk To Schools,Places Of Worship, Square One Shopping Mall, Ymca, Public Transit, Central Library, Go Station, Sheridan College. Minutes To Hwy 401/403/410/Qew.
Property Details
Interior
Features
Main Floor
Pantry
1.21 x 0.972nd Br
4.72 x 2.57Kitchen
2.41 x 5.36Primary
5.59 x 3.3Exterior
Features
Parking
Garage spaces 2
Garage type Underground
Other parking spaces 0
Total parking spaces 2
Condo Details
Inclusions
Property History
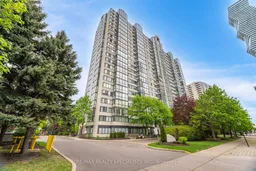 46
46