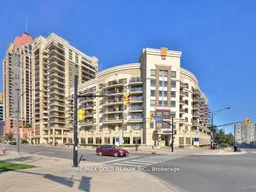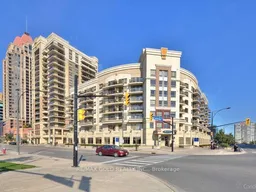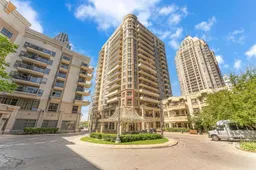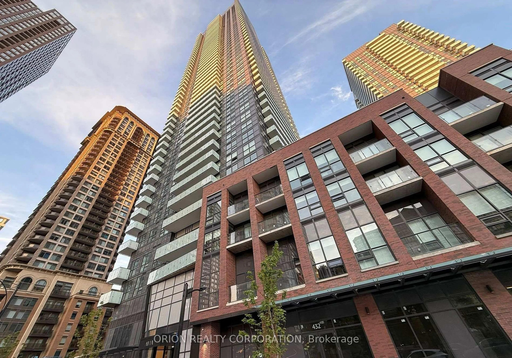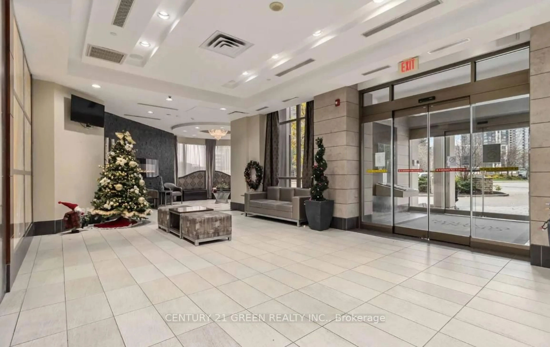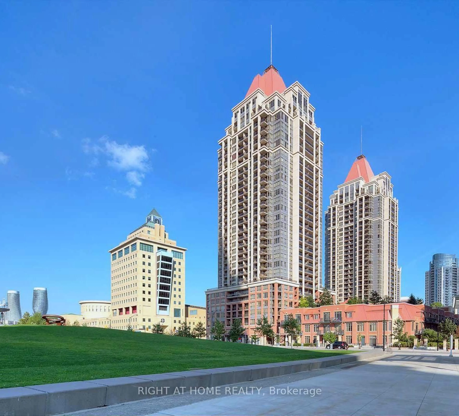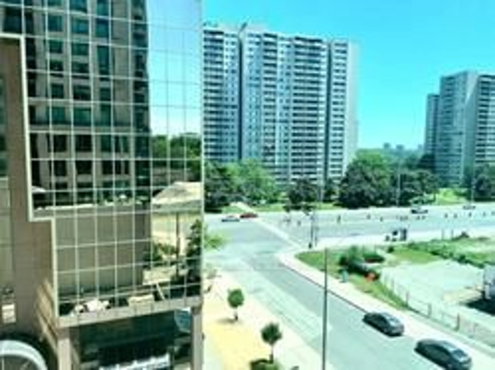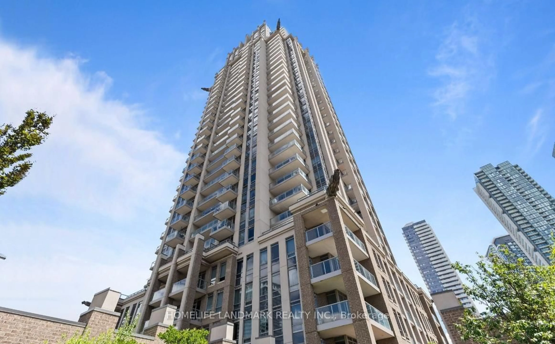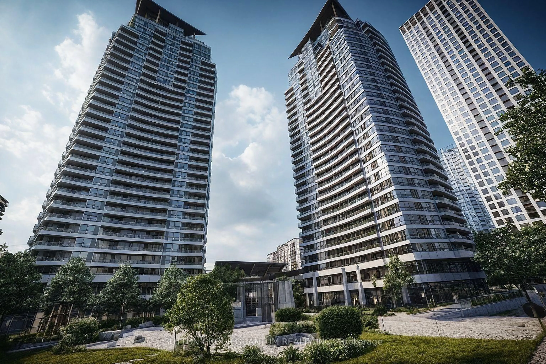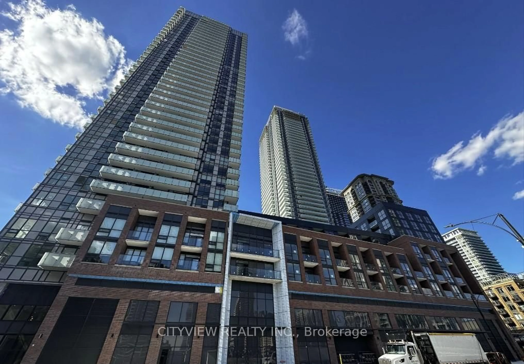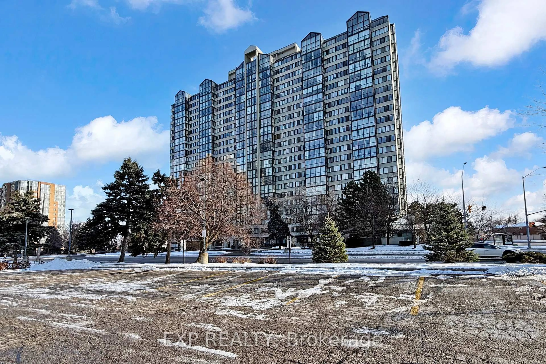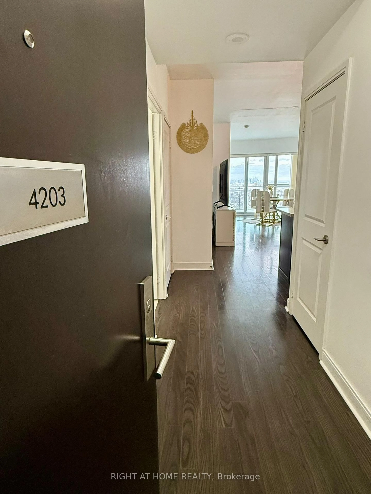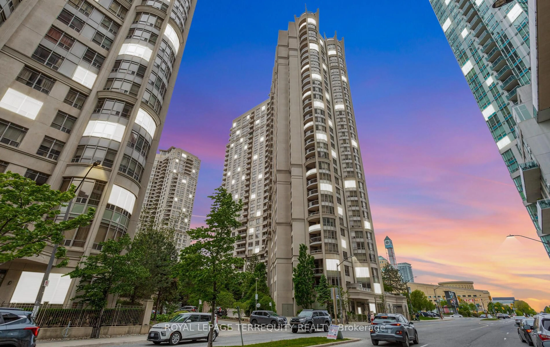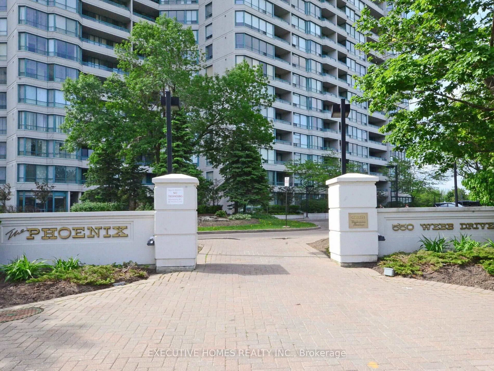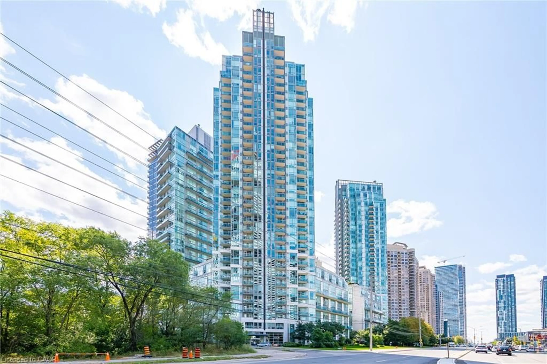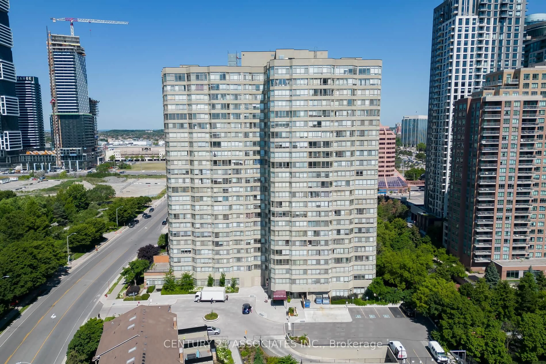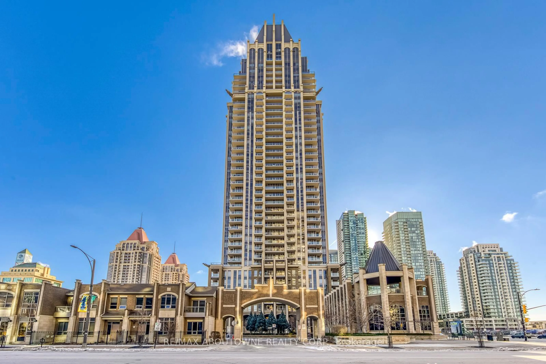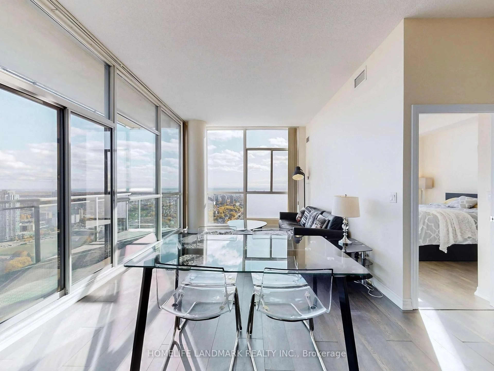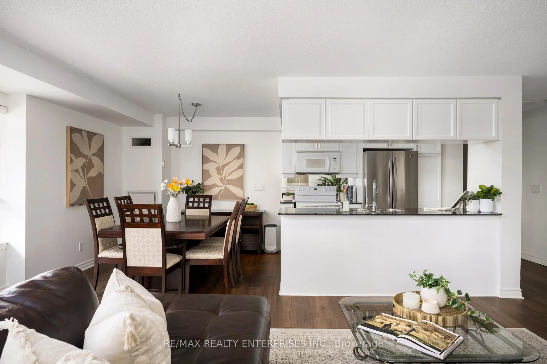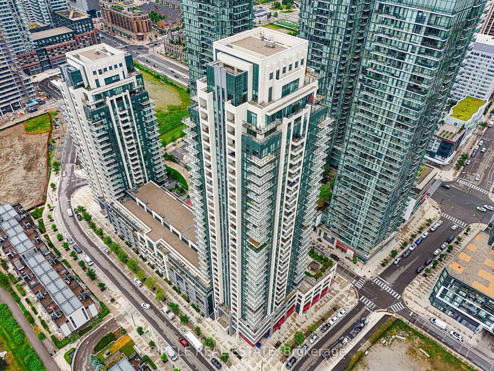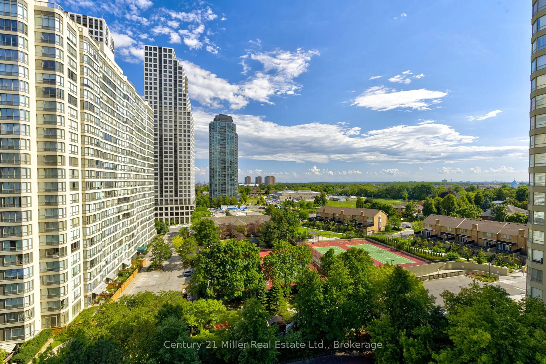Elegant Living in the Heart of Mississauga! Welcome to this immaculate 2-bedroom, 2-bathroom condo offering a perfect blend of luxury and comfort. Enjoy breathtaking southwest views from two private balconies in this beautifully upgraded suite. Premium Finishes & Features: Upgraded hardwood floors & ceramic tiles throughout Pot lights & crown moulding for a refined touch Gourmet kitchen with granite countertops, undermount sink, S/S appliances & under-counter lighting Custom window coverings & beveled mirrored closets for added elegance Resort-Style Living at Amica's Mature Lifestyle Condominium: Hollywood Home Theatre State-of-the-art Wellness Centre & Aqua-sized Pool Shuttle Bus & Beauty Salon Optional Fine Dining & English-Style Pub Morning & Afternoon Coffee/Tea Sessions and much more! Unbeatable Location: Walking distance to Square One, the bus terminal, Living Arts Centre, library, and YMCA.This is your opportunity to experience luxury, convenience, and a vibrant community! PLEASE NOTE : The photos used in this listing are from a previous occupancy and may not reflect the current condition of the property.
Inclusions: Included Features & Appliances: This home comes equipped with high-quality stainless steel appliances, including a S/S fridge, S/S stove, S/S built-in dishwasher, and S/S built-in microwave, providing both style and functionality. Additionally, a washer & dryer and all electric light fixtures are included for your convenience.
